571 Burroughs Drive, Buffalo, NY 14226
Local realty services provided by:HUNT Real Estate ERA
571 Burroughs Drive,Buffalo, NY 14226
$214,900
- 2 Beds
- 2 Baths
- 1,190 sq. ft.
- Condominium
- Pending
Listed by:luigi rodo
Office:keller williams realty wny
MLS#:B1627870
Source:NY_GENRIS
Price summary
- Price:$214,900
- Price per sq. ft.:$180.59
About this home
Welcome to 571 Burroughs Drive! A rare townhome-style condo that is located in the heart of Snyder with Amherst Schools (Smallwood Elementary). This two-story home feels more like a single-family residence, with a private, covered front entrance, full private basement, and a fenced-in patio overlooking a wooded area. Just off Sheridan Drive at Harlem Road near the I-290 entrance, the location is beyond convenient—close to shopping, dining, University at Buffalo, and downtown access.
The open floor plan features updated luxury vinyl plank flooring throughout the first floor. The large eat-in kitchen includes stainless steel appliances, a newer gas range, and space for a full-size dining table. It opens directly into the bright and spacious living room, where a sliding glass door leads to a private patio. A convenient half bath and multiple closets complete the first floor.
Upstairs are two generously sized bedrooms with brand new carpet (July '25). The primary bedroom offers two large closets and a ceiling fan. The full basement is private to this unit (not shared), includes laundry with washer/dryer (appliances included) Central air and forced-air gas heat.
The home includes two dedicated parking spots: a private garage with power opener, remote, and keypad, plus an additional reserved outdoor space. HOA takes care of all exterior maintenance, lawn, snow, and trash, offering a low-maintenance lifestyle.
Don't miss the opportunity for the convenience of condo living with the feel of a private home in one of Amherst's most desirable locations. Showings begin at the first open house: Saturday, 8/9: 11am-1pm. Open also Sunday 8/10: 11am - 1pm. Offers reviewed as received, seller reserves the right to set an offer deadline.
Contact an agent
Home facts
- Year built:1992
- Listing ID #:B1627870
- Added:52 day(s) ago
- Updated:September 07, 2025 at 07:20 AM
Rooms and interior
- Bedrooms:2
- Total bathrooms:2
- Full bathrooms:1
- Half bathrooms:1
- Living area:1,190 sq. ft.
Heating and cooling
- Cooling:Central Air
- Heating:Gas
Structure and exterior
- Roof:Shingle
- Year built:1992
- Building area:1,190 sq. ft.
- Lot area:0.02 Acres
Schools
- High school:Amherst Central High
- Middle school:Amherst Middle
- Elementary school:Smallwood Drive
Utilities
- Water:Connected, Public, Water Connected
- Sewer:Connected, Sewer Connected
Finances and disclosures
- Price:$214,900
- Price per sq. ft.:$180.59
- Tax amount:$4,679
New listings near 571 Burroughs Drive
- New
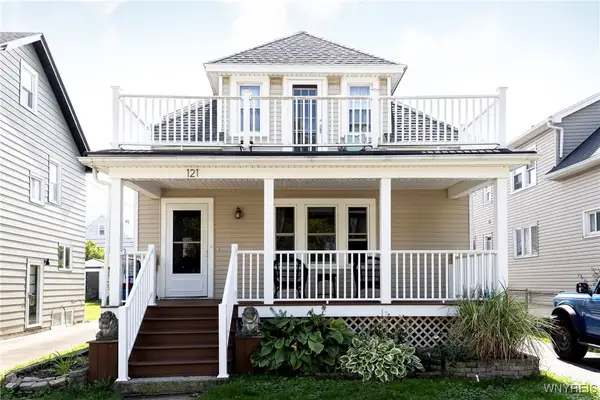 $320,000Active4 beds 2 baths1,512 sq. ft.
$320,000Active4 beds 2 baths1,512 sq. ft.121 Hartwell Road, Buffalo, NY 14216
MLS# B1640203Listed by: GURNEY BECKER & BOURNE - New
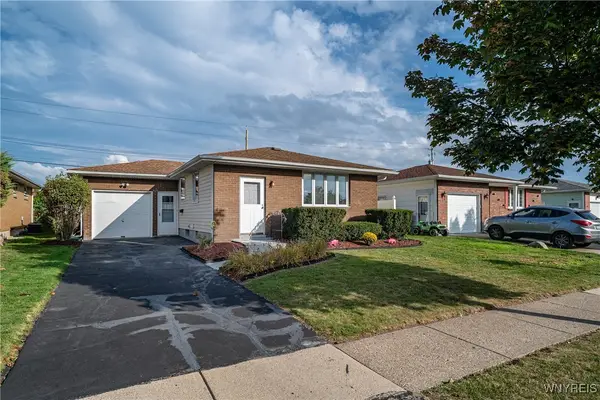 Listed by ERA$215,000Active3 beds 1 baths960 sq. ft.
Listed by ERA$215,000Active3 beds 1 baths960 sq. ft.74 Rosemead Lane, Buffalo, NY 14227
MLS# B1640663Listed by: HUNT REAL ESTATE CORPORATION - New
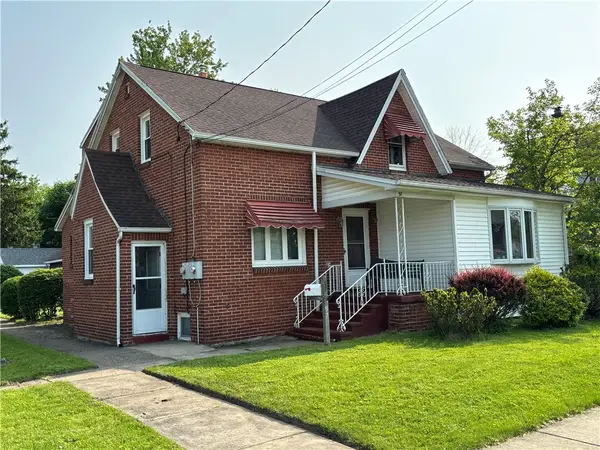 $265,000Active4 beds 2 baths1,839 sq. ft.
$265,000Active4 beds 2 baths1,839 sq. ft.97 Fernald Avenue, Buffalo, NY 14218
MLS# R1640765Listed by: OWNER ENTRY.COM - New
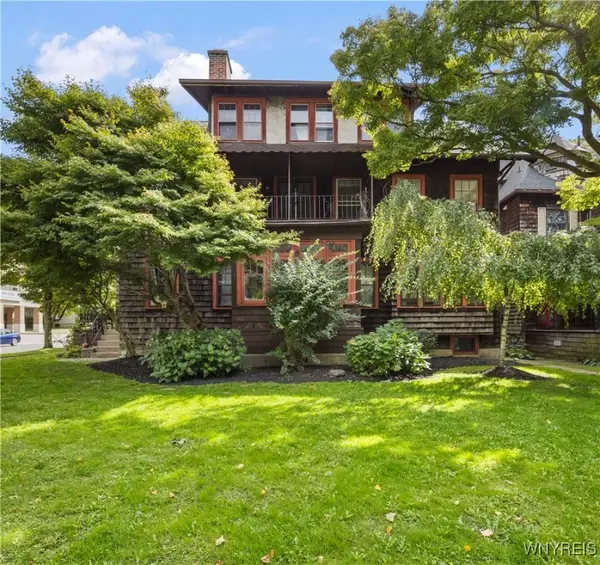 $699,900Active8 beds 4 baths4,070 sq. ft.
$699,900Active8 beds 4 baths4,070 sq. ft.143 Oakland Place, Buffalo, NY 14222
MLS# B1639913Listed by: GURNEY BECKER & BOURNE - New
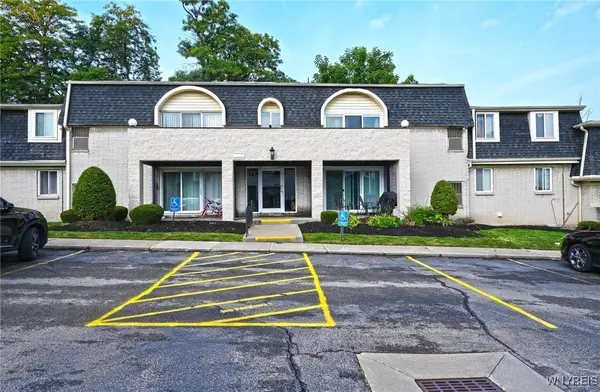 $159,900Active2 beds 1 baths1,100 sq. ft.
$159,900Active2 beds 1 baths1,100 sq. ft.5 Cambridge #F, Buffalo, NY 14221
MLS# B1640346Listed by: WNY METRO ROBERTS REALTY - New
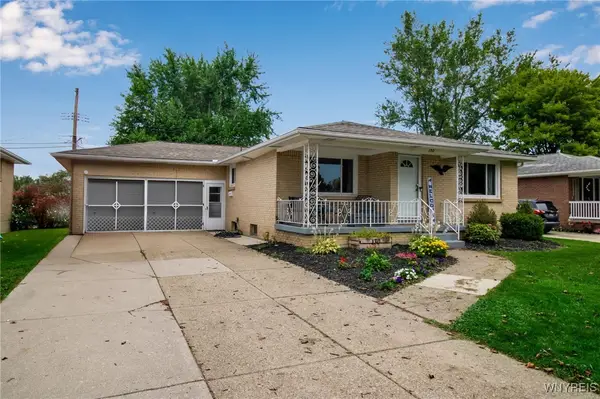 $259,900Active3 beds 2 baths1,336 sq. ft.
$259,900Active3 beds 2 baths1,336 sq. ft.130 Suzette Drive, Buffalo, NY 14227
MLS# B1640689Listed by: HOWARD HANNA WNY INC. - New
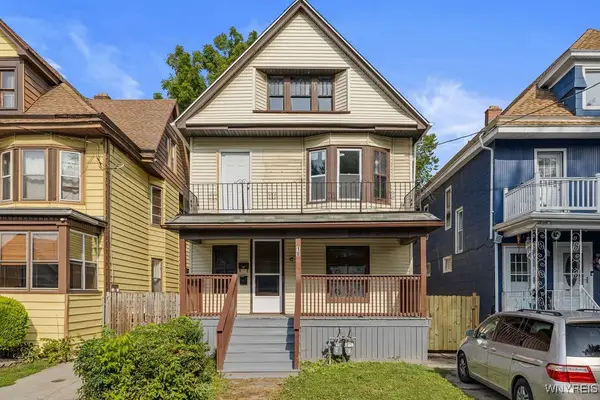 Listed by ERA$249,900Active6 beds 2 baths2,244 sq. ft.
Listed by ERA$249,900Active6 beds 2 baths2,244 sq. ft.18 S Ryan Street #N, Buffalo, NY 14210
MLS# B1640740Listed by: HUNT REAL ESTATE CORPORATION - New
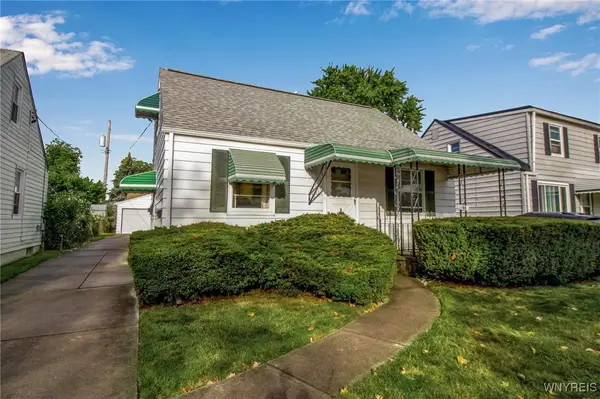 Listed by ERA$189,900Active4 beds 1 baths1,092 sq. ft.
Listed by ERA$189,900Active4 beds 1 baths1,092 sq. ft.148 Westland Parkway, Buffalo, NY 14225
MLS# B1639976Listed by: HUNT REAL ESTATE CORPORATION - New
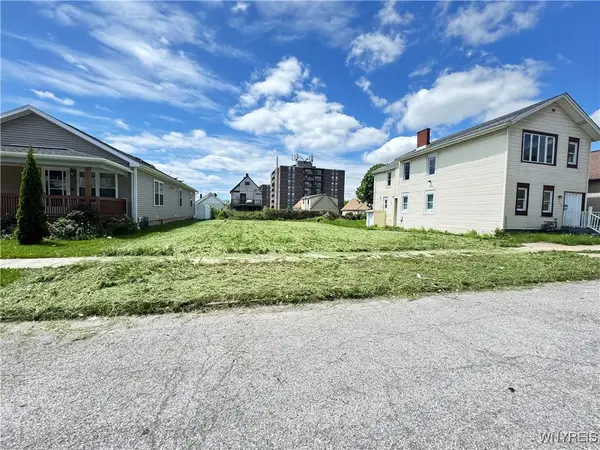 $25,000Active0.11 Acres
$25,000Active0.11 Acres318 Trenton Avenue, Buffalo, NY 14201
MLS# B1640704Listed by: EXP REALTY - New
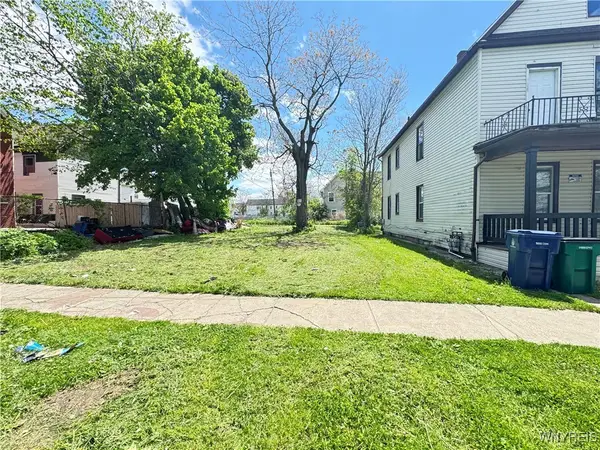 $17,000Active0.12 Acres
$17,000Active0.12 Acres81 Maryland Street, Buffalo, NY 14201
MLS# B1640713Listed by: EXP REALTY
