58 Dalewood Drive, Buffalo, NY 14228
Local realty services provided by:ERA Team VP Real Estate
58 Dalewood Drive,Buffalo, NY 14228
$319,900
- 3 Beds
- 2 Baths
- 1,524 sq. ft.
- Single family
- Pending
Listed by:terri a schiro
Office:hooper realty
MLS#:B1614583
Source:NY_GENRIS
Price summary
- Price:$319,900
- Price per sq. ft.:$209.91
About this home
Price reduced!
Move right in! This well cared for and much loved home is located on a nice tree lined street with sidewalks, in a highly desirable neighborhood of Amherst, near many of your favorite stores, and restaurants. Great location! Close to parks, Niagara Falls Blvd, the 290, 990 and both campuses of UB. Sweet Home Schools.
First floor features a large living room with gas fireplace, a formal dining room, a living room with a gas fireplace and kitchen that overlooks the family room and half bath. Kitchen is equipped with glass top stove, garbage disposal, built in microwave, refrigerator and recessed lighting. All appliances are included! Central Air! Ceiling fans! The 3 season room off the family room that can be used most of the year. There is an attached garage with remote. Large park - like back yard with a nice sized shed, a custom fireplace and fire pit. This home is perfect for entertaining inside and out. Upstairs has 3 nice sized bedrooms and an updated bathroom with newer shower/ bath with lifetime warranty, sink, lighting fixtures and cabinet. Gutters are equipped with leaf filters with warranty. Extra refrigerator in basement included. (Per verification with assessor's office, the 1524 sq ft is living space and does NOT include basement.)
Contact an agent
Home facts
- Year built:1964
- Listing ID #:B1614583
- Added:105 day(s) ago
- Updated:September 07, 2025 at 07:20 AM
Rooms and interior
- Bedrooms:3
- Total bathrooms:2
- Full bathrooms:1
- Half bathrooms:1
- Living area:1,524 sq. ft.
Heating and cooling
- Cooling:Central Air
- Heating:Baseboard, Gas
Structure and exterior
- Roof:Asphalt
- Year built:1964
- Building area:1,524 sq. ft.
- Lot area:0.29 Acres
Utilities
- Water:Connected, Public, Water Connected
- Sewer:Connected, Sewer Connected
Finances and disclosures
- Price:$319,900
- Price per sq. ft.:$209.91
- Tax amount:$5,949
New listings near 58 Dalewood Drive
- New
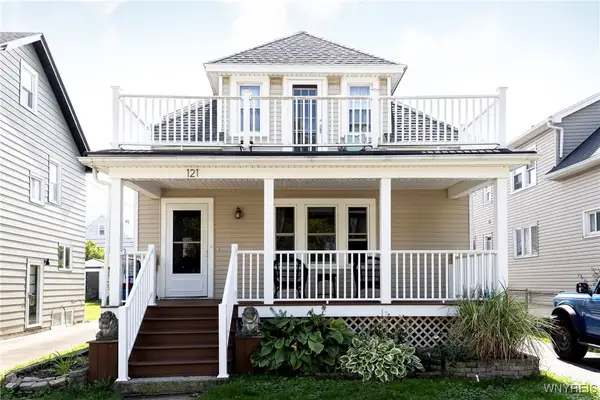 $320,000Active4 beds 2 baths1,512 sq. ft.
$320,000Active4 beds 2 baths1,512 sq. ft.121 Hartwell Road, Buffalo, NY 14216
MLS# B1640203Listed by: GURNEY BECKER & BOURNE - New
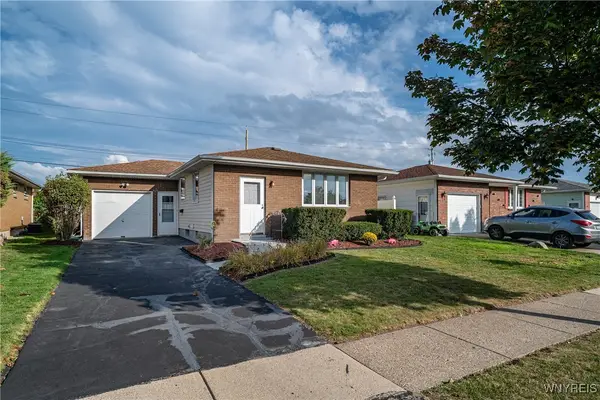 Listed by ERA$215,000Active3 beds 1 baths960 sq. ft.
Listed by ERA$215,000Active3 beds 1 baths960 sq. ft.74 Rosemead Lane, Buffalo, NY 14227
MLS# B1640663Listed by: HUNT REAL ESTATE CORPORATION - New
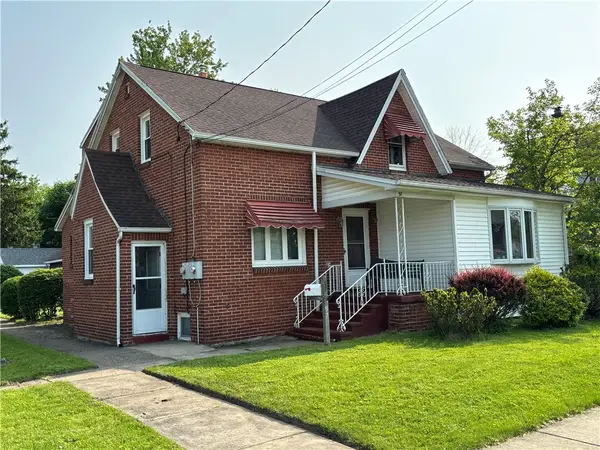 $265,000Active4 beds 2 baths1,839 sq. ft.
$265,000Active4 beds 2 baths1,839 sq. ft.97 Fernald Avenue, Buffalo, NY 14218
MLS# R1640765Listed by: OWNER ENTRY.COM - New
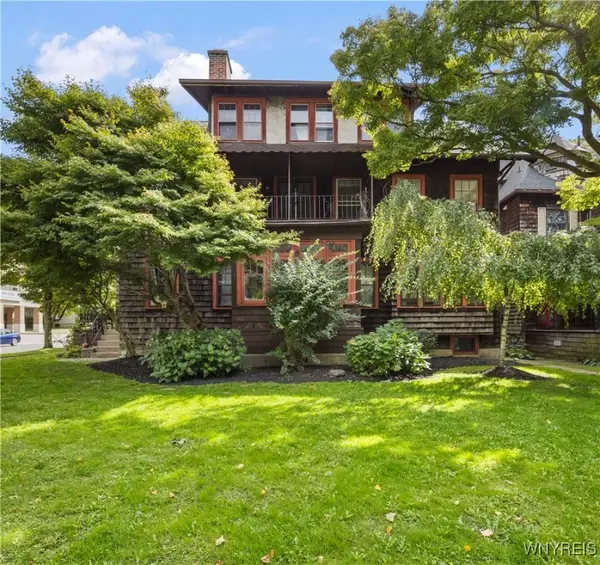 $699,900Active8 beds 4 baths4,070 sq. ft.
$699,900Active8 beds 4 baths4,070 sq. ft.143 Oakland Place, Buffalo, NY 14222
MLS# B1639913Listed by: GURNEY BECKER & BOURNE - New
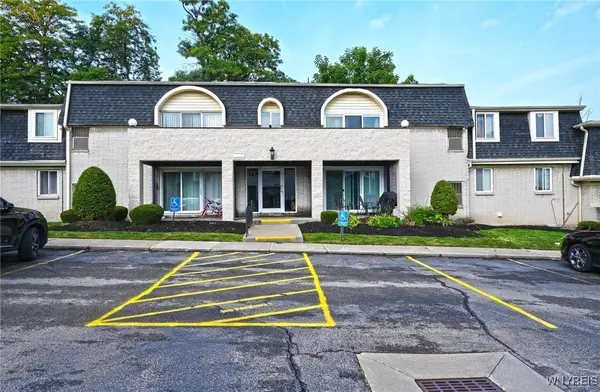 $159,900Active2 beds 1 baths1,100 sq. ft.
$159,900Active2 beds 1 baths1,100 sq. ft.5 Cambridge #F, Buffalo, NY 14221
MLS# B1640346Listed by: WNY METRO ROBERTS REALTY - New
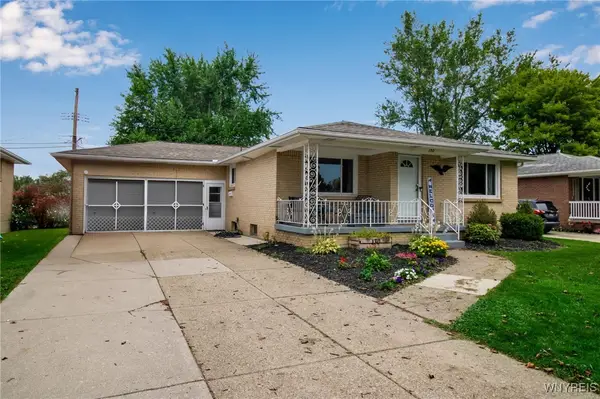 $259,900Active3 beds 2 baths1,336 sq. ft.
$259,900Active3 beds 2 baths1,336 sq. ft.130 Suzette Drive, Buffalo, NY 14227
MLS# B1640689Listed by: HOWARD HANNA WNY INC. - New
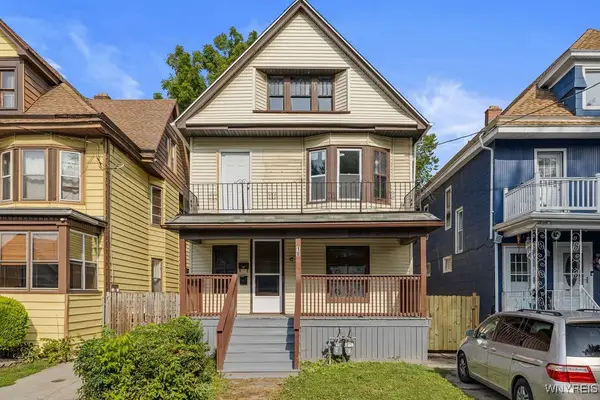 Listed by ERA$249,900Active6 beds 2 baths2,244 sq. ft.
Listed by ERA$249,900Active6 beds 2 baths2,244 sq. ft.18 S Ryan Street #N, Buffalo, NY 14210
MLS# B1640740Listed by: HUNT REAL ESTATE CORPORATION - New
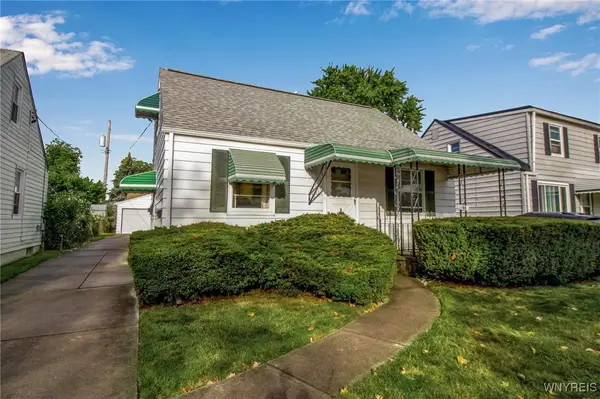 Listed by ERA$189,900Active4 beds 1 baths1,092 sq. ft.
Listed by ERA$189,900Active4 beds 1 baths1,092 sq. ft.148 Westland Parkway, Buffalo, NY 14225
MLS# B1639976Listed by: HUNT REAL ESTATE CORPORATION - New
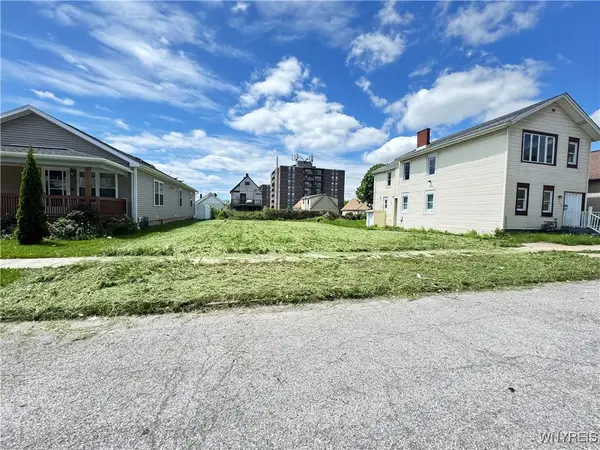 $25,000Active0.11 Acres
$25,000Active0.11 Acres318 Trenton Avenue, Buffalo, NY 14201
MLS# B1640704Listed by: EXP REALTY - New
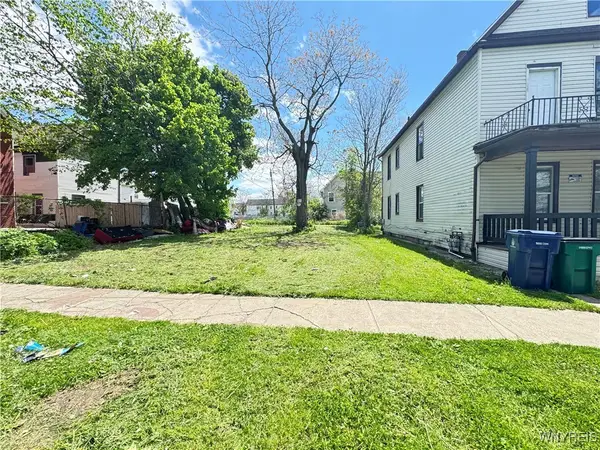 $17,000Active0.12 Acres
$17,000Active0.12 Acres81 Maryland Street, Buffalo, NY 14201
MLS# B1640713Listed by: EXP REALTY
