584 Highland Avenue, Buffalo, NY 14223
Local realty services provided by:ERA Team VP Real Estate
584 Highland Avenue,Buffalo, NY 14223
$229,999
- 3 Beds
- 1 Baths
- 1,064 sq. ft.
- Single family
- Pending
Listed by:josiah smith
Office:716 realty group wny llc.
MLS#:B1627737
Source:NY_GENRIS
Price summary
- Price:$229,999
- Price per sq. ft.:$216.16
About this home
Open House: Wednesday, August 20th from 5PM-7PM. Welcome to 584 Highland Ave - a move-in ready 3 bedroom, 1 bath ranch tucked at the end of a quiet dead-end street in the heart of Tonawanda. Just a short stroll to the beloved Tonawanda Rails-to-Trails pathway, this home offers the perfect blend of convenience and outdoor living. Major updates were completed in 2021 including the roof, furnace, central air, electrical, and a beautifully remodeled bathroom giving you peace of mind for years to come. Inside you’ll enjoy easy single-floor living, an eat-in kitchen, and a bright, welcoming living room. The private backyard is ideal for relaxing or entertaining. Whether you're downsizing, buying your first home, or looking for low-maintenance living, this charming ranch checks all the boxes in a prime location close to parks, shopping, and commuter routes. All appliances included.
Contact an agent
Home facts
- Year built:1952
- Listing ID #:B1627737
- Added:50 day(s) ago
- Updated:September 07, 2025 at 07:20 AM
Rooms and interior
- Bedrooms:3
- Total bathrooms:1
- Full bathrooms:1
- Living area:1,064 sq. ft.
Heating and cooling
- Cooling:Central Air
- Heating:Forced Air, Gas
Structure and exterior
- Roof:Asphalt
- Year built:1952
- Building area:1,064 sq. ft.
- Lot area:0.14 Acres
Schools
- High school:Kenmore East Senior High
- Middle school:Ben Franklin Middle
- Elementary school:Ben Franklin Elementary
Utilities
- Water:Connected, Public, Water Connected
- Sewer:Connected, Sewer Connected
Finances and disclosures
- Price:$229,999
- Price per sq. ft.:$216.16
- Tax amount:$5,107
New listings near 584 Highland Avenue
- New
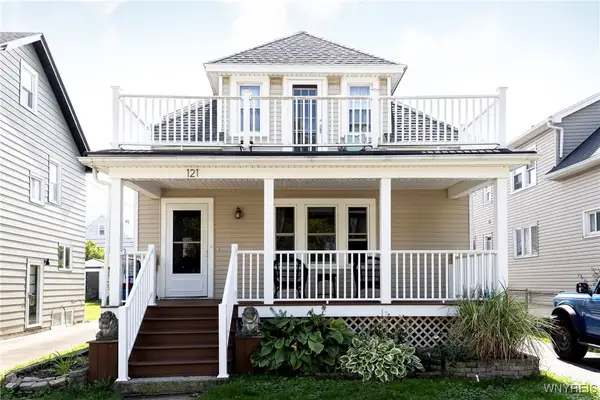 $320,000Active4 beds 2 baths1,512 sq. ft.
$320,000Active4 beds 2 baths1,512 sq. ft.121 Hartwell Road, Buffalo, NY 14216
MLS# B1640203Listed by: GURNEY BECKER & BOURNE - New
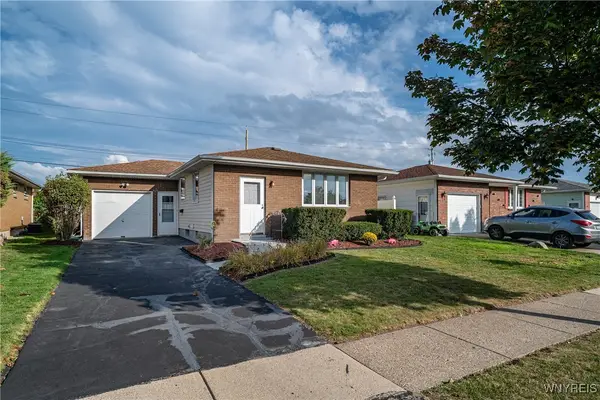 Listed by ERA$215,000Active3 beds 1 baths960 sq. ft.
Listed by ERA$215,000Active3 beds 1 baths960 sq. ft.74 Rosemead Lane, Buffalo, NY 14227
MLS# B1640663Listed by: HUNT REAL ESTATE CORPORATION - New
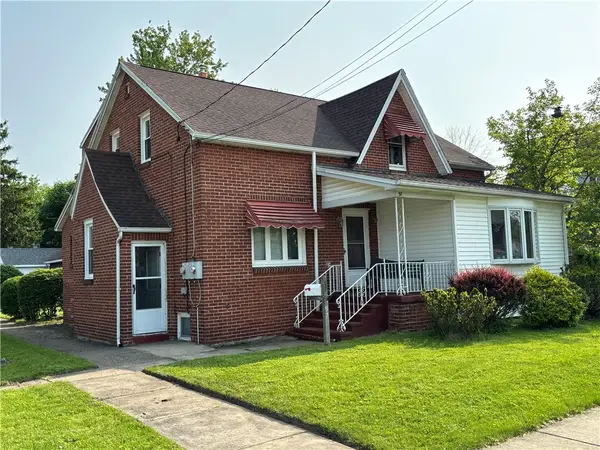 $265,000Active4 beds 2 baths1,839 sq. ft.
$265,000Active4 beds 2 baths1,839 sq. ft.97 Fernald Avenue, Buffalo, NY 14218
MLS# R1640765Listed by: OWNER ENTRY.COM - New
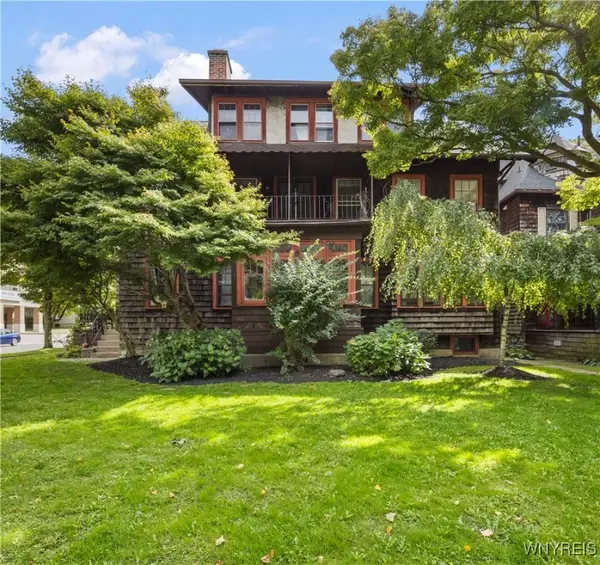 $699,900Active8 beds 4 baths4,070 sq. ft.
$699,900Active8 beds 4 baths4,070 sq. ft.143 Oakland Place, Buffalo, NY 14222
MLS# B1639913Listed by: GURNEY BECKER & BOURNE - New
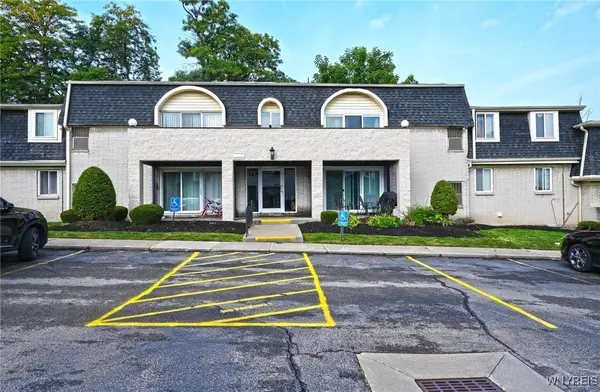 $159,900Active2 beds 1 baths1,100 sq. ft.
$159,900Active2 beds 1 baths1,100 sq. ft.5 Cambridge #F, Buffalo, NY 14221
MLS# B1640346Listed by: WNY METRO ROBERTS REALTY - New
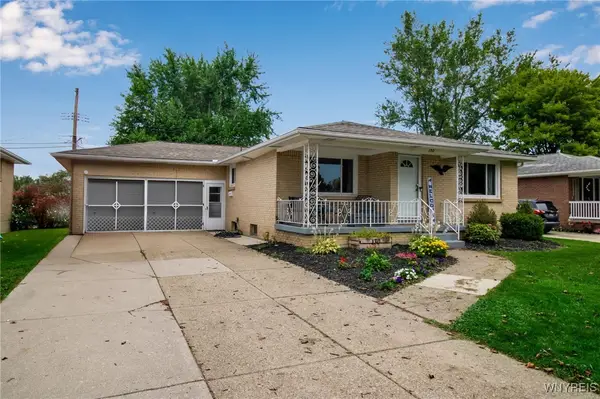 $259,900Active3 beds 2 baths1,336 sq. ft.
$259,900Active3 beds 2 baths1,336 sq. ft.130 Suzette Drive, Buffalo, NY 14227
MLS# B1640689Listed by: HOWARD HANNA WNY INC. - New
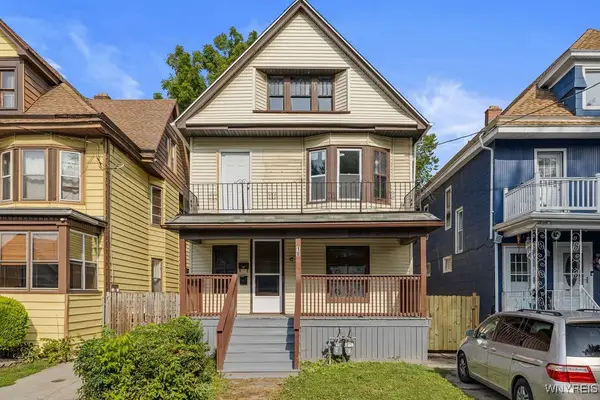 Listed by ERA$249,900Active6 beds 2 baths2,244 sq. ft.
Listed by ERA$249,900Active6 beds 2 baths2,244 sq. ft.18 S Ryan Street #N, Buffalo, NY 14210
MLS# B1640740Listed by: HUNT REAL ESTATE CORPORATION - New
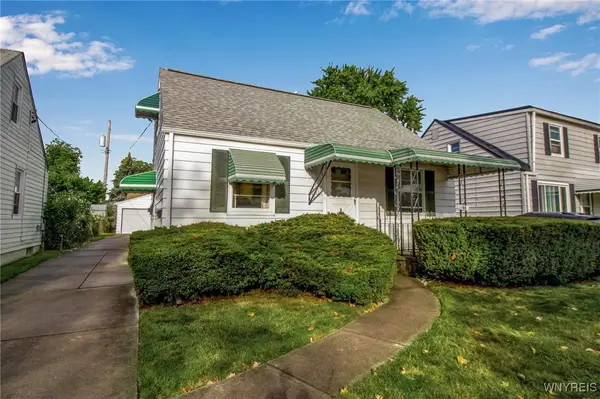 Listed by ERA$189,900Active4 beds 1 baths1,092 sq. ft.
Listed by ERA$189,900Active4 beds 1 baths1,092 sq. ft.148 Westland Parkway, Buffalo, NY 14225
MLS# B1639976Listed by: HUNT REAL ESTATE CORPORATION - New
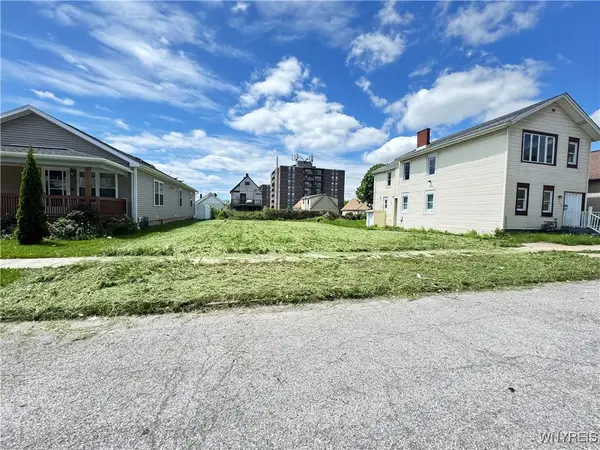 $25,000Active0.11 Acres
$25,000Active0.11 Acres318 Trenton Avenue, Buffalo, NY 14201
MLS# B1640704Listed by: EXP REALTY - New
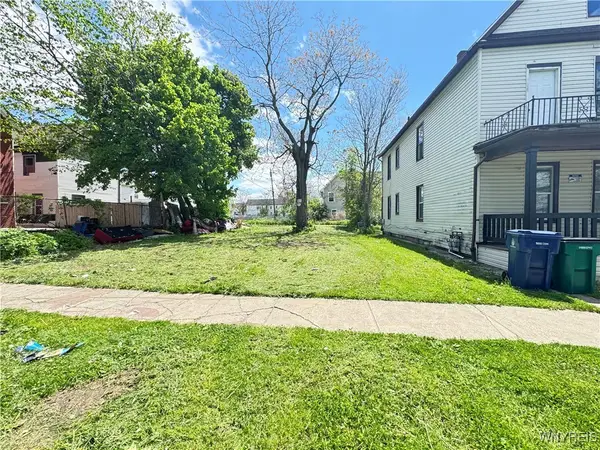 $17,000Active0.12 Acres
$17,000Active0.12 Acres81 Maryland Street, Buffalo, NY 14201
MLS# B1640713Listed by: EXP REALTY
