59 Cresthaven Drive, Buffalo, NY 14224
Local realty services provided by:HUNT Real Estate ERA
59 Cresthaven Drive,Buffalo, NY 14224
$249,500
- 3 Beds
- 1 Baths
- 1,538 sq. ft.
- Single family
- Pending
Listed by: kathleen m raines
Office: realty one group empower
MLS#:B1650308
Source:NY_GENRIS
Price summary
- Price:$249,500
- Price per sq. ft.:$162.22
About this home
Welcome home! 59 Cresthaven is situated on a highly sought after street and was built by and lovingly cared for by 3 generations. The current owner has updated everything in this all brick ranch! Walk into a huge bright living area with a beautiful bay window, open to dining room with brand new carpeting and plank flooring. Large eat in kitchen with all new fixtures, new sink, refinished countertops, new flooring & freshly painted cabinets (2025). All new interior light fixtures (2025). Off kitchen, 2 steps down is a large family room with new flooring & double doors to the private backyard & patio and door to the attached 2 car garage. Bedrooms are all a great size with oversized windows letting in the natural light, double sized closets with original hardwood floors. Full bath completely updated 2025. The basement is huge with tons of storage, new sump pump with water powered back up 2020, furnace and H2O tank replaced 2020, central a/c installed 2020, roof is brand new tear off in the last 15 years as well as the double wide concrete driveway. Please note that home is ranch style but there are 2 steps up to living area and the rest of the house except family room which is ground level. At the main entrance there are concrete slabs at the steps that were used for assisted access to the home. Showings begin immediately.
Contact an agent
Home facts
- Year built:1969
- Listing ID #:B1650308
- Added:50 day(s) ago
- Updated:December 31, 2025 at 11:38 PM
Rooms and interior
- Bedrooms:3
- Total bathrooms:1
- Full bathrooms:1
- Living area:1,538 sq. ft.
Heating and cooling
- Cooling:Central Air
- Heating:Forced Air, Gas
Structure and exterior
- Roof:Asphalt
- Year built:1969
- Building area:1,538 sq. ft.
- Lot area:0.18 Acres
Schools
- High school:West Seneca West Senior High
- Middle school:West Middle
Utilities
- Water:Connected, Public, Water Connected
- Sewer:Connected, Sewer Connected
Finances and disclosures
- Price:$249,500
- Price per sq. ft.:$162.22
- Tax amount:$6,444
New listings near 59 Cresthaven Drive
- New
 $154,900Active6 beds 2 baths2,956 sq. ft.
$154,900Active6 beds 2 baths2,956 sq. ft.50 Duerstein Street, Buffalo, NY 14210
MLS# B1654530Listed by: IRISH JONES REALTY - New
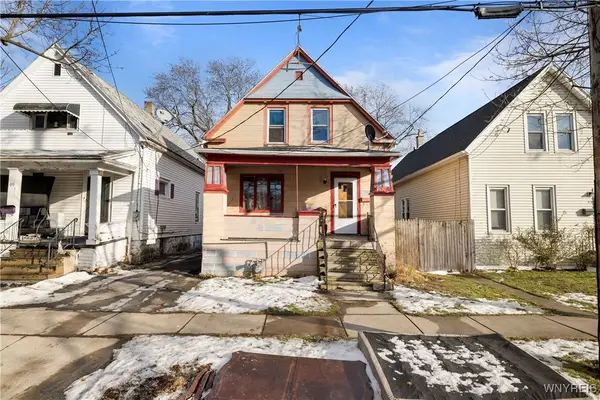 $105,000Active4 beds 1 baths1,100 sq. ft.
$105,000Active4 beds 1 baths1,100 sq. ft.97 Humason Avenue, Buffalo, NY 14211
MLS# B1655322Listed by: HUNT REAL ESTATE CORPORATION - New
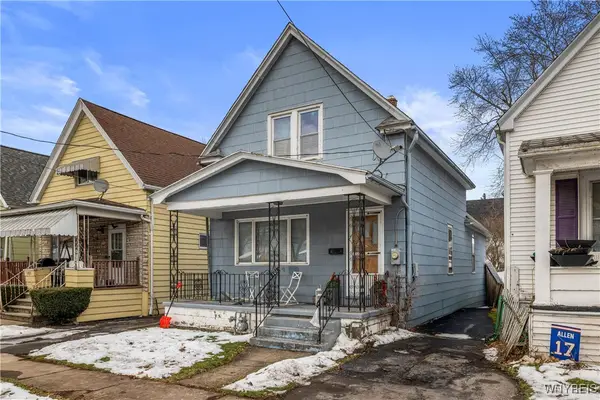 $85,000Active3 beds 1 baths1,022 sq. ft.
$85,000Active3 beds 1 baths1,022 sq. ft.101 Humason Avenue, Buffalo, NY 14211
MLS# B1655326Listed by: HUNT REAL ESTATE CORPORATION - New
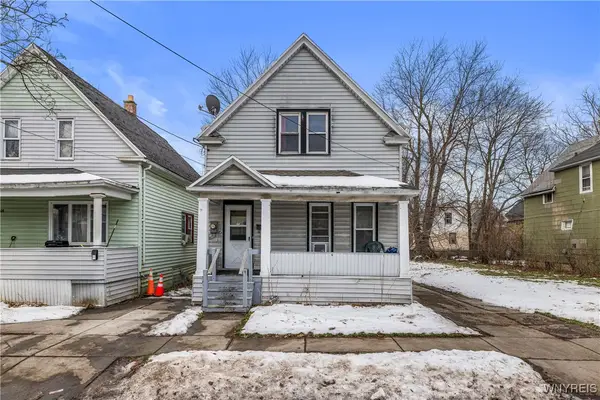 $105,000Active3 beds 1 baths1,530 sq. ft.
$105,000Active3 beds 1 baths1,530 sq. ft.106 Humason Avenue, Buffalo, NY 14211
MLS# B1655327Listed by: HUNT REAL ESTATE CORPORATION - New
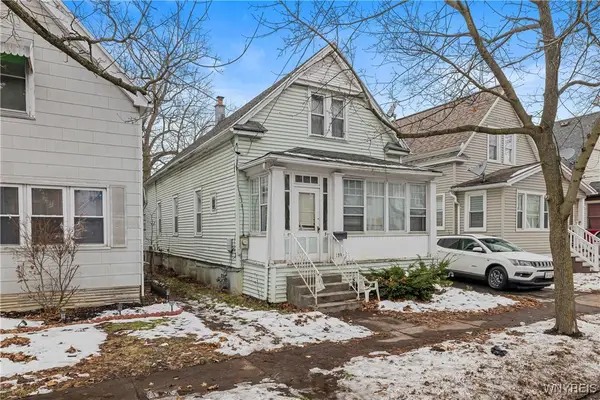 $116,000Active3 beds 1 baths1,350 sq. ft.
$116,000Active3 beds 1 baths1,350 sq. ft.136 Humason Avenue, Buffalo, NY 14211
MLS# B1655328Listed by: HUNT REAL ESTATE CORPORATION - New
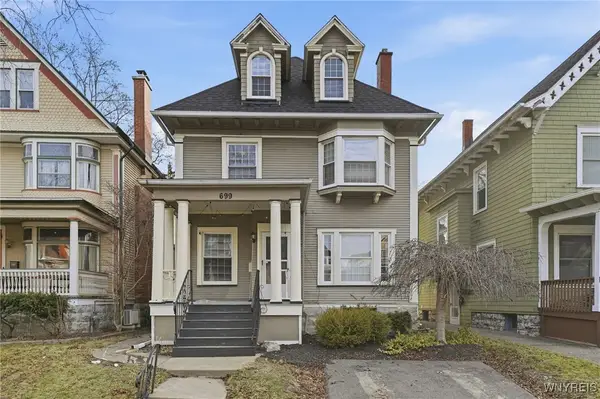 $499,000Active4 beds 2 baths2,080 sq. ft.
$499,000Active4 beds 2 baths2,080 sq. ft.699 Richmond Avenue, Buffalo, NY 14222
MLS# B1655831Listed by: WNY METRO ROBERTS REALTY - New
 $669,000Active5 beds 4 baths3,290 sq. ft.
$669,000Active5 beds 4 baths3,290 sq. ft.102 Scamridge, Buffalo, NY 14221
MLS# B1655999Listed by: J LAWRENCE REALTY - Open Sat, 1 to 3pmNew
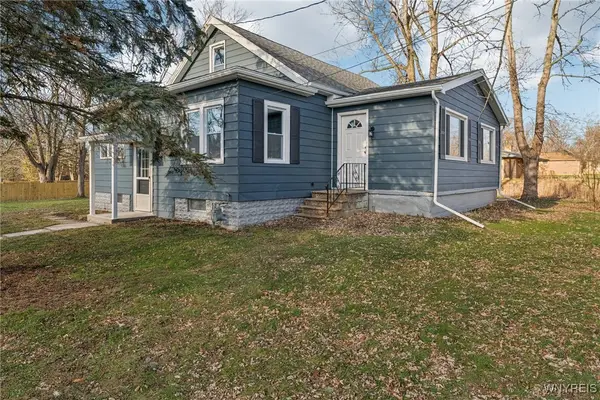 $299,900Active3 beds 2 baths1,675 sq. ft.
$299,900Active3 beds 2 baths1,675 sq. ft.24 Broadway Street, Buffalo, NY 14224
MLS# B1656026Listed by: WNY METRO ROBERTS REALTY - New
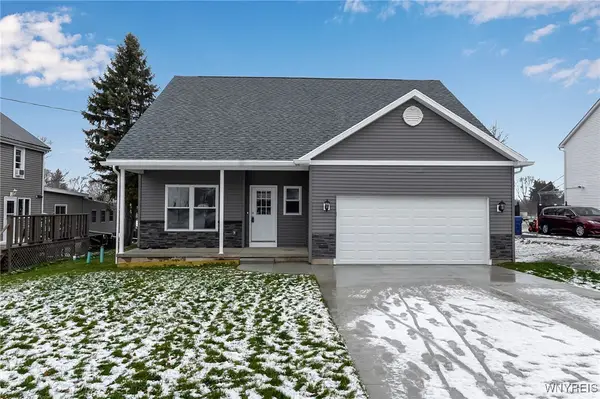 $489,999Active3 beds 2 baths2,082 sq. ft.
$489,999Active3 beds 2 baths2,082 sq. ft.5200 Berg Road, Buffalo, NY 14218
MLS# B1655877Listed by: SHOWTIME REALTY NEW YORK INC - New
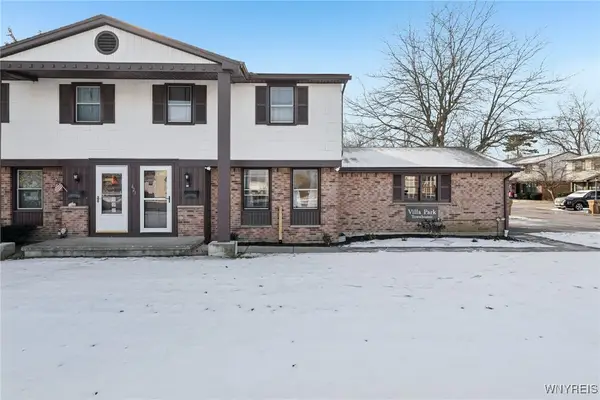 $163,000Active2 beds 2 baths1,148 sq. ft.
$163,000Active2 beds 2 baths1,148 sq. ft.621 French Road #R, Buffalo, NY 14227
MLS# B1656017Listed by: HOWARD HANNA WNY INC
