59 Walton Drive, Buffalo, NY 14226
Local realty services provided by:HUNT Real Estate ERA
59 Walton Drive,Buffalo, NY 14226
$595,000
- 3 Beds
- 3 Baths
- - sq. ft.
- Single family
- Sold
Listed by: karen baker levin, kevin b wyckoff
Office: howard hanna wny inc
MLS#:B1646560
Source:NY_GENRIS
Sorry, we are unable to map this address
Price summary
- Price:$595,000
About this home
Spectacular Snyder home with stunning spaces to entertain in every season. Beautifully appointed with meticulous attention to detail and design, this is the one that’s been worth the wait! First floor showcases a lovely living room with wood burning fireplace, formal dining area with doors that lead out to the dreamy deck and yard. A terrific family room is the perfect place to relax and unwind. The sun-drenched kitchen with bright white cabinets has a breakfast bar, and beautiful banquette. Terrific office makes working from home a breeze. Pretty powder room! 2nd floor boasts all nice sized bedrooms. The primary bedroom includes a breathtaking spa like bath including radiant heated floors, steam shower, and 2 walk-in closets. 2nd floor laundry. Glorious grounds with in-ground pool and hot tub. New windows 2021, custom window treatments, designer paint colors, and marvelous millwork. Edge Melt ice system on roof, 2022 Hardie Board siding and 2022 Aztek decking on porch. Perfect in every way, I’d like to Welcome you to your home!
Contact an agent
Home facts
- Year built:1945
- Listing ID #:B1646560
- Added:75 day(s) ago
- Updated:January 06, 2026 at 09:40 PM
Rooms and interior
- Bedrooms:3
- Total bathrooms:3
- Full bathrooms:2
- Half bathrooms:1
Heating and cooling
- Cooling:Central Air
- Heating:Electric, Forced Air, Gas
Structure and exterior
- Roof:Asphalt
- Year built:1945
Utilities
- Water:Connected, Public, Water Connected
- Sewer:Connected, Sewer Connected
Finances and disclosures
- Price:$595,000
- Tax amount:$10,984
New listings near 59 Walton Drive
- New
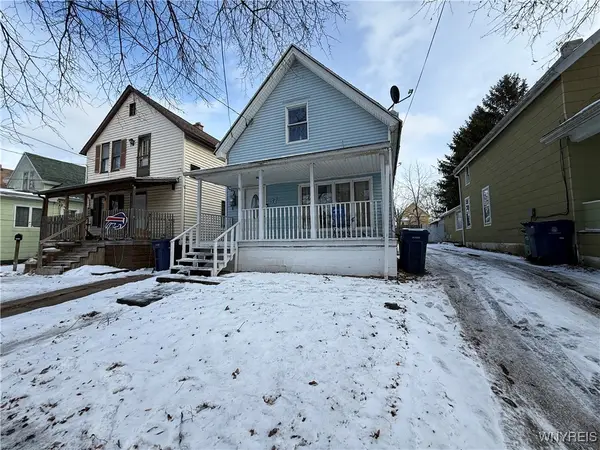 $159,900Active3 beds 1 baths1,458 sq. ft.
$159,900Active3 beds 1 baths1,458 sq. ft.37 Davey Street, Buffalo, NY 14206
MLS# B1653577Listed by: WNY METRO ROBERTS REALTY - New
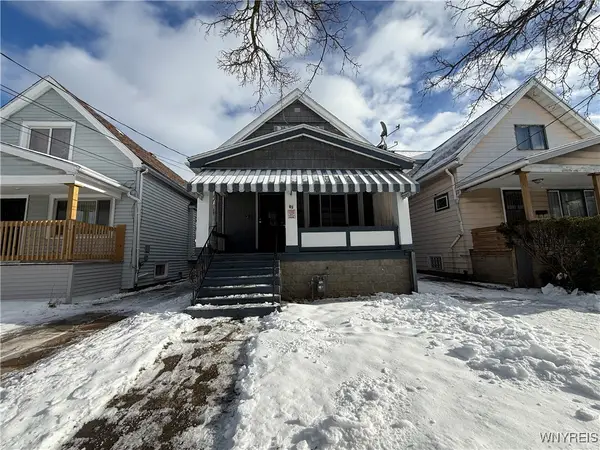 $134,900Active3 beds 1 baths1,010 sq. ft.
$134,900Active3 beds 1 baths1,010 sq. ft.83 Fisher Street, Buffalo, NY 14215
MLS# B1653586Listed by: WNY METRO ROBERTS REALTY - New
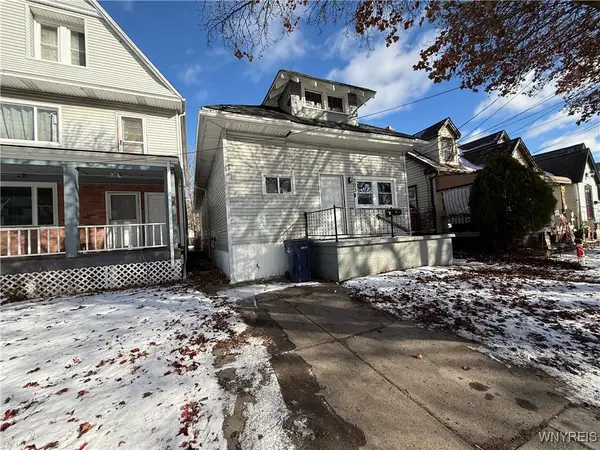 $159,900Active5 beds 2 baths1,540 sq. ft.
$159,900Active5 beds 2 baths1,540 sq. ft.303 Skillen Street, Buffalo, NY 14207
MLS# B1654761Listed by: WNY METRO ROBERTS REALTY - New
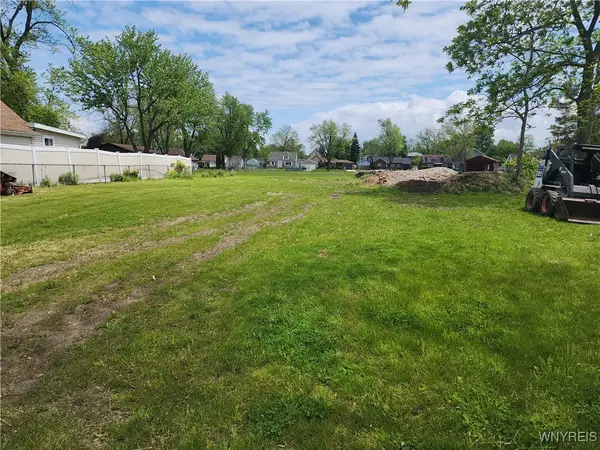 Listed by ERA$59,000Active0.09 Acres
Listed by ERA$59,000Active0.09 Acres190 Labelle Avenue, Buffalo, NY 14219
MLS# B1656756Listed by: HUNT REAL ESTATE CORPORATION - New
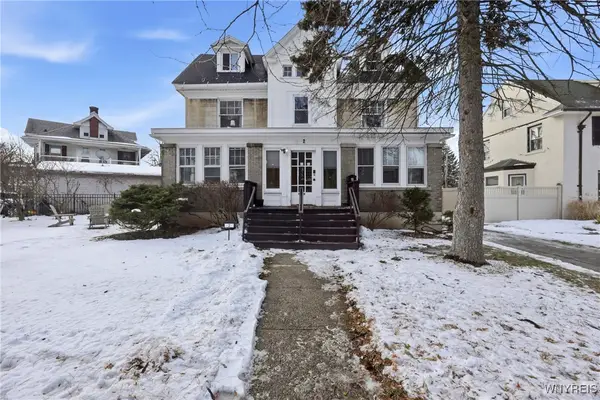 $699,000Active7 beds 2 baths2,920 sq. ft.
$699,000Active7 beds 2 baths2,920 sq. ft.2 Niagara Falls Boulevard, Buffalo, NY 14214
MLS# B1656841Listed by: KELLER WILLIAMS REALTY WNY - New
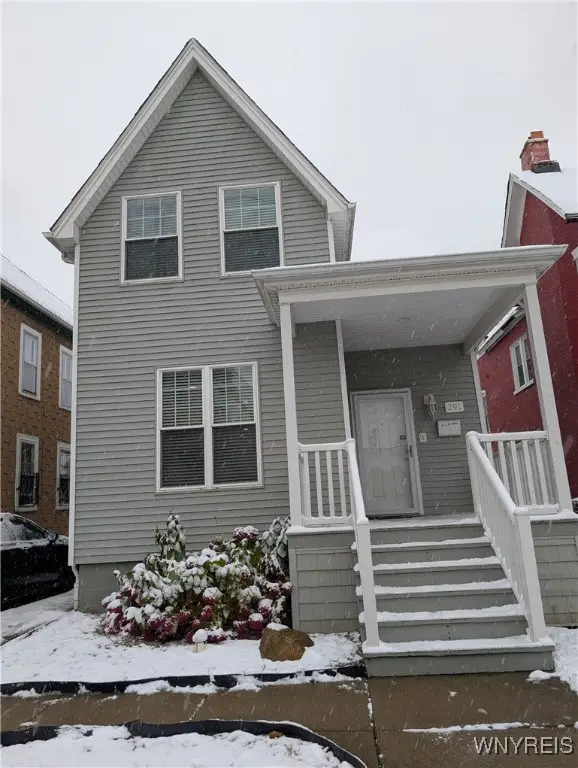 $239,900Active4 beds 2 baths1,806 sq. ft.
$239,900Active4 beds 2 baths1,806 sq. ft.291 Northampton Street, Buffalo, NY 14208
MLS# B1656881Listed by: WNY METRO ROBERTS REALTY - New
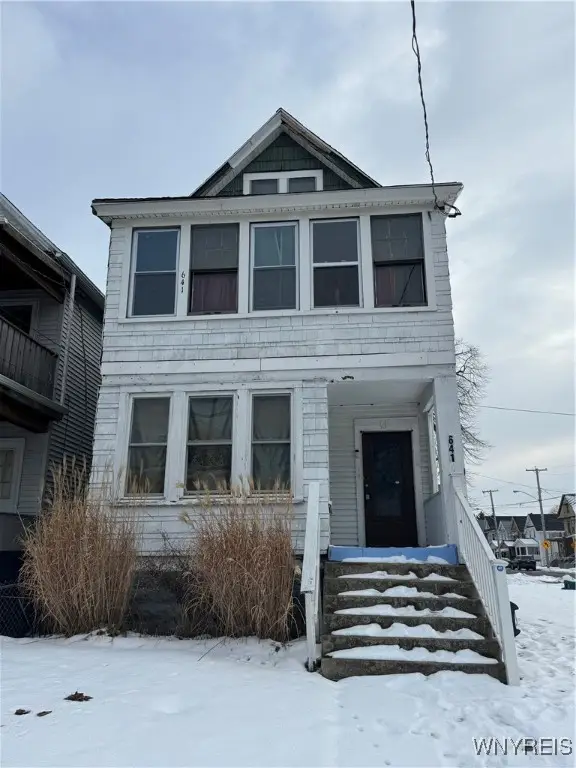 $154,900Active6 beds 2 baths2,206 sq. ft.
$154,900Active6 beds 2 baths2,206 sq. ft.641 Hopkins Street, Buffalo, NY 14220
MLS# B1656392Listed by: WNY METRO ROBERTS REALTY - New
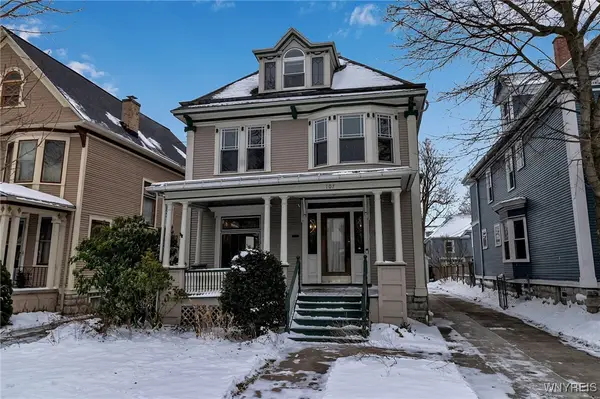 $509,900Active4 beds 2 baths2,057 sq. ft.
$509,900Active4 beds 2 baths2,057 sq. ft.107 Crescent Avenue, Buffalo, NY 14214
MLS# B1656470Listed by: KELLER WILLIAMS REALTY WNY - New
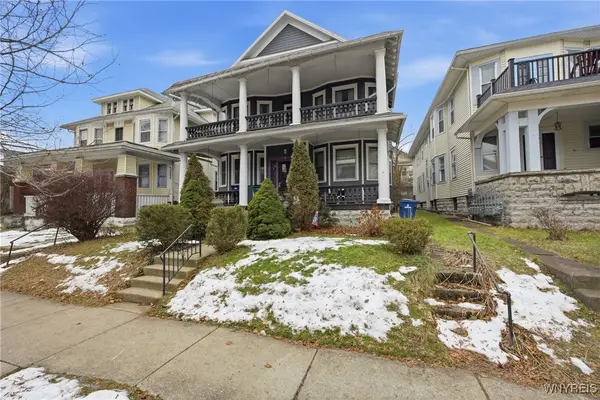 Listed by ERA$600,000Active8 beds 4 baths5,696 sq. ft.
Listed by ERA$600,000Active8 beds 4 baths5,696 sq. ft.37 Inwood Place, Buffalo, NY 14209
MLS# B1656712Listed by: HUNT REAL ESTATE CORPORATION - New
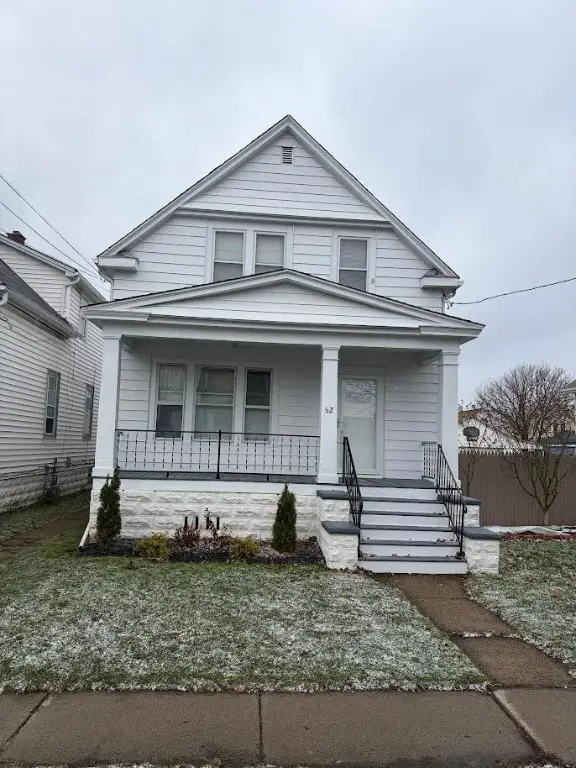 $229,900Active5 beds 3 baths1,868 sq. ft.
$229,900Active5 beds 3 baths1,868 sq. ft.62 Wanda Avenue, Buffalo, NY 14211
MLS# R1656831Listed by: LISTWITHFREEDOM.COM
