60 Marquette Avenue, Buffalo, NY 14217
Local realty services provided by:ERA Team VP Real Estate
60 Marquette Avenue,Buffalo, NY 14217
$259,900
- 2 Beds
- 2 Baths
- 1,170 sq. ft.
- Single family
- Pending
Listed by: jacqueline w taylor
Office: stovroff & taylor realtors
MLS#:B1649067
Source:NY_GENRIS
Price summary
- Price:$259,900
- Price per sq. ft.:$222.14
About this home
If you're thinking of downsizing OR possibly starting a new chapter in your life by purchasing a home for the first time 60 Marquette could be just the answer you are looking for. Large Living Room with gleaming hardwood floor and plenty of natural light along with a fireplace to add to the ambiance. The Dining Room ideally situated between the L.R. & Kitchen, again with hardwood flooring. The Kitchen comes complete with all appliances and small Breakfast Area. Two bedrooms (one presently used as a Den) and Full Bath complete the first floor. The lower level offers a sizeable space ideal for a Home Office, play area for children, etc., use your imagination to create what best suits your personal lifestyle, in addition a 1/2 Bath. An unexpected bonus is the charming Front Porch, ideal for Summer entertaining. Fully fenced Back Yard offers complete privacy. Don't miss out on this one!
Contact an agent
Home facts
- Year built:1946
- Listing ID #:B1649067
- Added:55 day(s) ago
- Updated:December 31, 2025 at 08:44 AM
Rooms and interior
- Bedrooms:2
- Total bathrooms:2
- Full bathrooms:1
- Half bathrooms:1
- Living area:1,170 sq. ft.
Heating and cooling
- Cooling:Central Air
- Heating:Forced Air, Gas
Structure and exterior
- Year built:1946
- Building area:1,170 sq. ft.
- Lot area:0.14 Acres
Schools
- High school:Kenmore West Senior High
- Middle school:Kenmore Middle
- Elementary school:Charles A Lindbergh Elementary
Utilities
- Water:Connected, Public, Water Connected
- Sewer:Connected, Sewer Connected
Finances and disclosures
- Price:$259,900
- Price per sq. ft.:$222.14
- Tax amount:$6,322
New listings near 60 Marquette Avenue
- Open Sat, 1 to 3pmNew
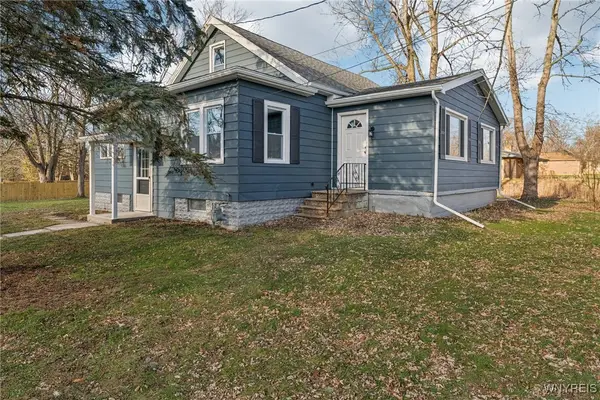 $299,900Active3 beds 2 baths1,675 sq. ft.
$299,900Active3 beds 2 baths1,675 sq. ft.24 Broadway Street, Buffalo, NY 14224
MLS# B1656026Listed by: WNY METRO ROBERTS REALTY - New
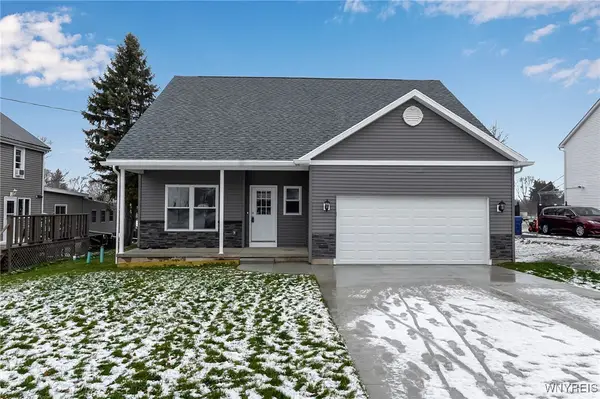 $489,999Active3 beds 2 baths2,082 sq. ft.
$489,999Active3 beds 2 baths2,082 sq. ft.5200 Berg Road, Buffalo, NY 14218
MLS# B1655877Listed by: SHOWTIME REALTY NEW YORK INC - New
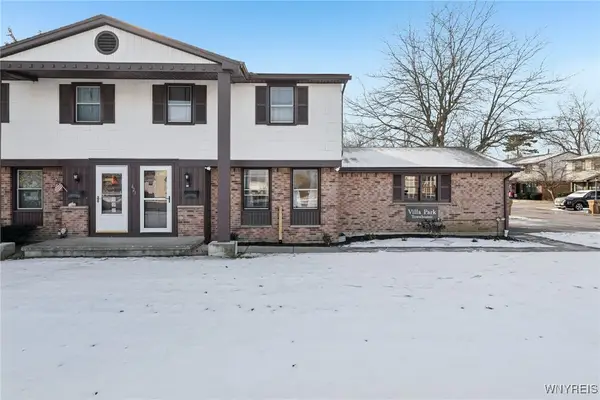 $163,000Active2 beds 2 baths1,148 sq. ft.
$163,000Active2 beds 2 baths1,148 sq. ft.621 French Road #R, Buffalo, NY 14227
MLS# B1656017Listed by: HOWARD HANNA WNY INC - New
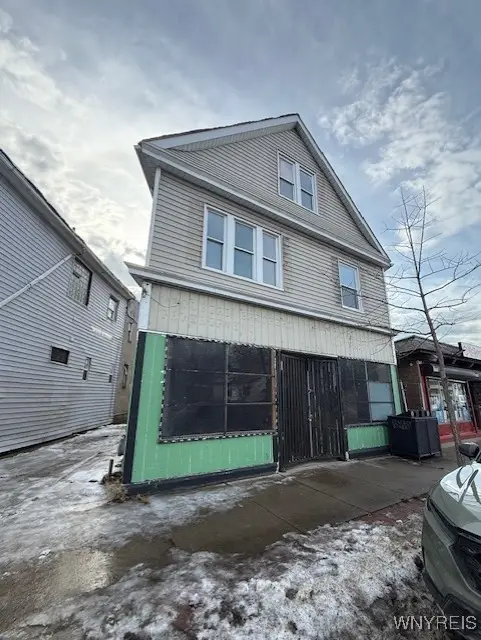 $279,900Active3 beds 2 baths3,315 sq. ft.
$279,900Active3 beds 2 baths3,315 sq. ft.2255 Genesee Street, Buffalo, NY 14211
MLS# B1655856Listed by: HOWARD HANNA WNY INC - New
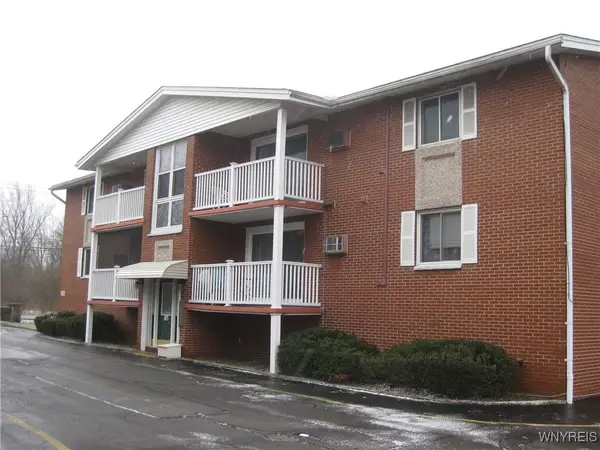 $124,900Active2 beds 1 baths744 sq. ft.
$124,900Active2 beds 1 baths744 sq. ft.1150 Indian Church Road #3, Buffalo, NY 14224
MLS# B1655799Listed by: REMAX NORTH - New
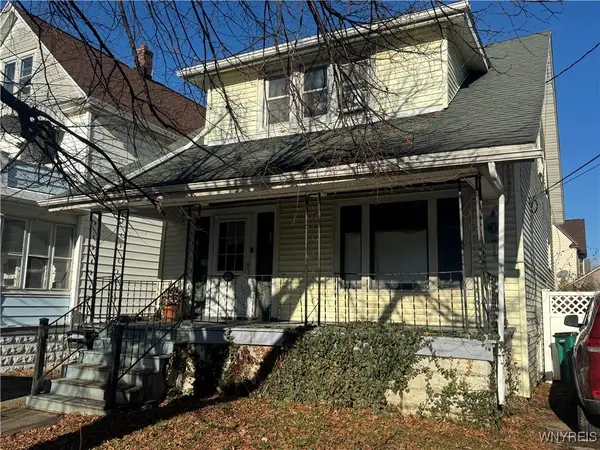 $129,900Active3 beds 2 baths1,056 sq. ft.
$129,900Active3 beds 2 baths1,056 sq. ft.28 Bloomfield Avenue, Buffalo, NY 14220
MLS# B1655936Listed by: SUPERLATIVE REAL ESTATE, INC. - Open Sat, 11am to 1pmNew
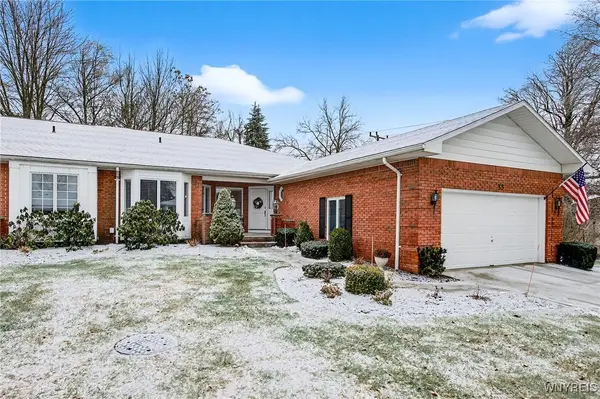 $560,000Active2 beds 3 baths2,030 sq. ft.
$560,000Active2 beds 3 baths2,030 sq. ft.35 Hampton Hill Drive, Buffalo, NY 14221
MLS# B1655825Listed by: EXP REALTY - Open Sat, 11am to 2pmNew
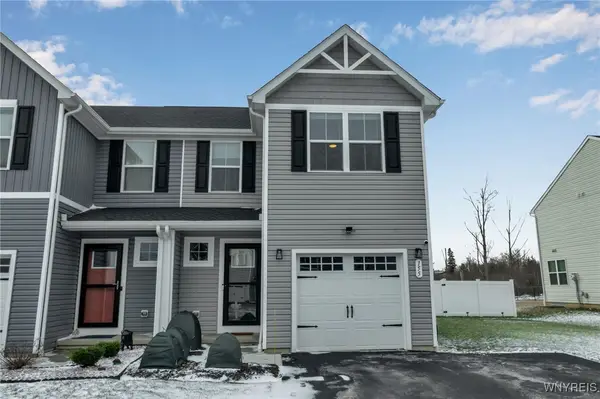 $325,000Active3 beds 3 baths1,498 sq. ft.
$325,000Active3 beds 3 baths1,498 sq. ft.155 Grant Boulevard, Buffalo, NY 14218
MLS# B1655121Listed by: HUNT REAL ESTATE CORPORATION - New
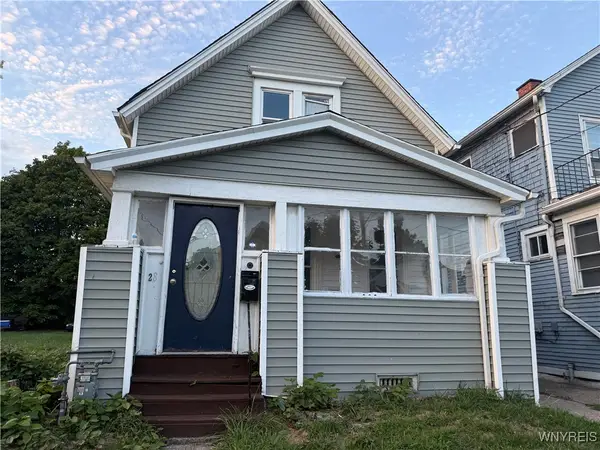 $79,000Active4 beds 1 baths1,064 sq. ft.
$79,000Active4 beds 1 baths1,064 sq. ft.28 Dignity Circle, Buffalo, NY 14211
MLS# B1655801Listed by: KELLER WILLIAMS REALTY WNY - New
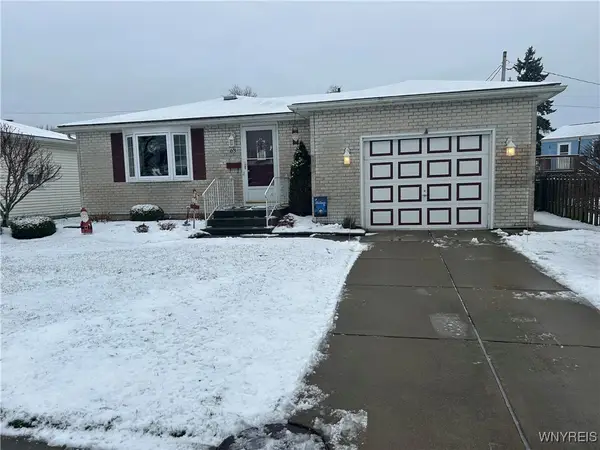 $269,900Active3 beds 2 baths960 sq. ft.
$269,900Active3 beds 2 baths960 sq. ft.63 W Cherbourg Drive, Buffalo, NY 14227
MLS# B1655752Listed by: HOMECOIN.COM
