60 Thamesford Lane, Buffalo, NY 14221
Local realty services provided by:HUNT Real Estate ERA
60 Thamesford Lane,Buffalo, NY 14221
$599,000
- 3 Beds
- 4 Baths
- 2,446 sq. ft.
- Single family
- Active
Listed by: nicholas raczyk
Office: danahy real estate
MLS#:B1621641
Source:NY_GENRIS
Price summary
- Price:$599,000
- Price per sq. ft.:$244.89
About this home
Step into this beautifully designed Tesmer-built patio home featuring open, elegant layout…yet requiring no HOA fees. This exceptional home boasts a dramatic great room with soaring 17-foot ceilings, a two-story wall of windows, gas fireplace, ceiling fan, crown molding, rich hardwood floors, and French doors leading to a paver patio with retractable awning. The spacious first-floor primary suite offers coffered ceilings, a bay window, walk-in closet, dual sink vanity, skylight, walk-in shower, and jetted tub for a true spa-like retreat.
The bright and open kitchen includes Corian countertops, granite peninsula, tile backsplash, hardwood floors, transom windows, recessed lighting, and a charming eat-in area. Upstairs, a large loft area provides flexible space and multiple uses. Both 2nd floor bedrooms are spacious and feature fully-renovated, private en-suite baths.Additional highlights of the home include: 1st floor laundry, finished basement rec room, and well-functioning mechanicals, including new heating/cooling system.
This meticulously maintained home blends comfort, quality, and convenience in one exceptional package.
Contact an agent
Home facts
- Year built:1994
- Listing ID #:B1621641
- Added:134 day(s) ago
- Updated:November 22, 2025 at 04:46 PM
Rooms and interior
- Bedrooms:3
- Total bathrooms:4
- Full bathrooms:3
- Half bathrooms:1
- Living area:2,446 sq. ft.
Heating and cooling
- Cooling:Central Air
- Heating:Forced Air, Gas
Structure and exterior
- Roof:Asphalt
- Year built:1994
- Building area:2,446 sq. ft.
- Lot area:0.16 Acres
Utilities
- Water:Connected, Public, Water Connected
- Sewer:Connected, Sewer Connected
Finances and disclosures
- Price:$599,000
- Price per sq. ft.:$244.89
- Tax amount:$12,877
New listings near 60 Thamesford Lane
- New
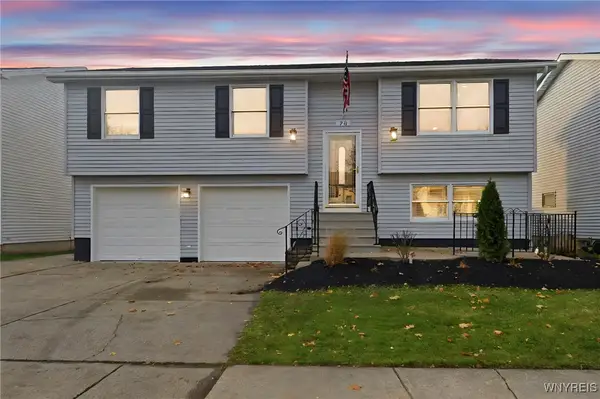 $289,900Active3 beds 2 baths1,490 sq. ft.
$289,900Active3 beds 2 baths1,490 sq. ft.78 Rebecca Park, Buffalo, NY 14207
MLS# B1652130Listed by: OWN NY REAL ESTATE LLC - New
 $144,900Active2 beds 1 baths1,015 sq. ft.
$144,900Active2 beds 1 baths1,015 sq. ft.70 Charter Oaks Drive #2, Buffalo, NY 14228
MLS# B1651928Listed by: KELLER WILLIAMS REALTY WNY - New
 $159,900Active4 beds 1 baths1,389 sq. ft.
$159,900Active4 beds 1 baths1,389 sq. ft.148 Rounds Avenue, Buffalo, NY 14215
MLS# B1652065Listed by: KELLER WILLIAMS REALTY WNY - New
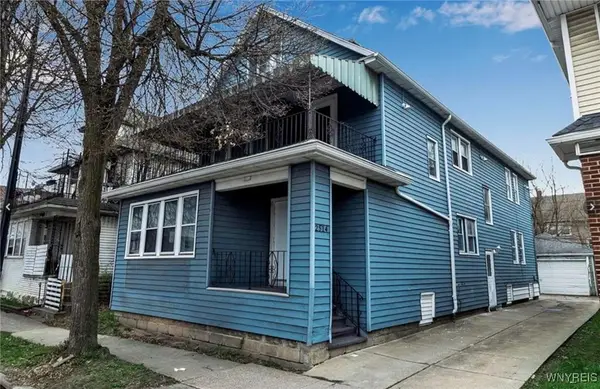 $369,900Active6 beds 2 baths4,150 sq. ft.
$369,900Active6 beds 2 baths4,150 sq. ft.2514 Delaware Avenue, Buffalo, NY 14216
MLS# B1648311Listed by: HOWARD HANNA WNY INC. - New
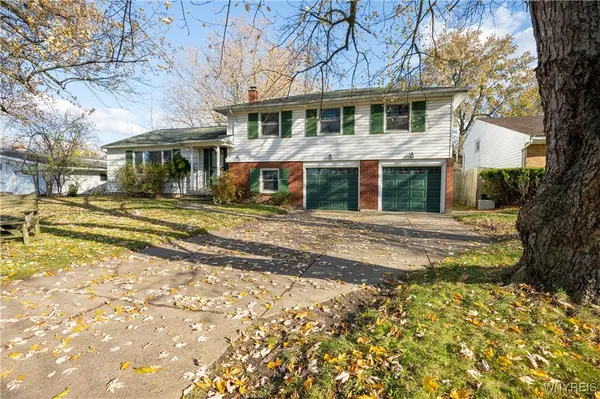 $375,900Active4 beds 3 baths2,156 sq. ft.
$375,900Active4 beds 3 baths2,156 sq. ft.92 Devon Lane, Buffalo, NY 14221
MLS# B1651676Listed by: WNY METRO ROBERTS REALTY - New
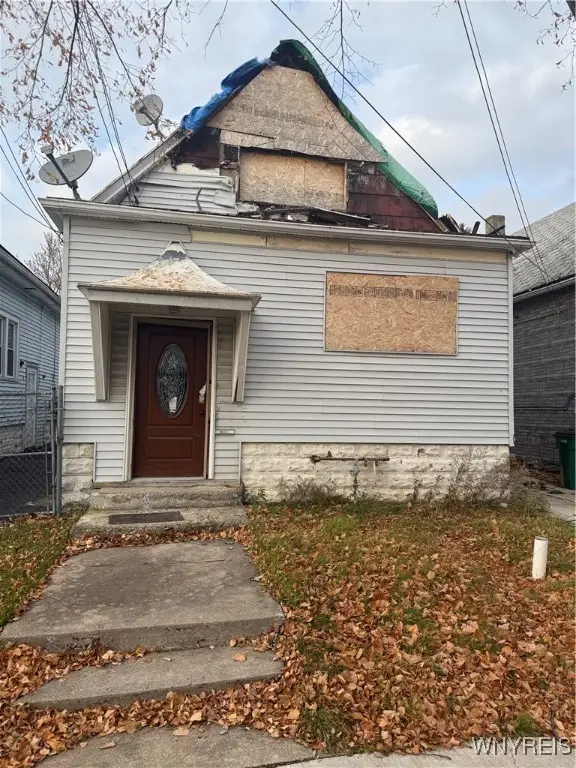 $29,999Active4 beds 1 baths1,160 sq. ft.
$29,999Active4 beds 1 baths1,160 sq. ft.48 Dorris Avenue, Buffalo, NY 14215
MLS# B1651917Listed by: ICONIC REAL ESTATE - New
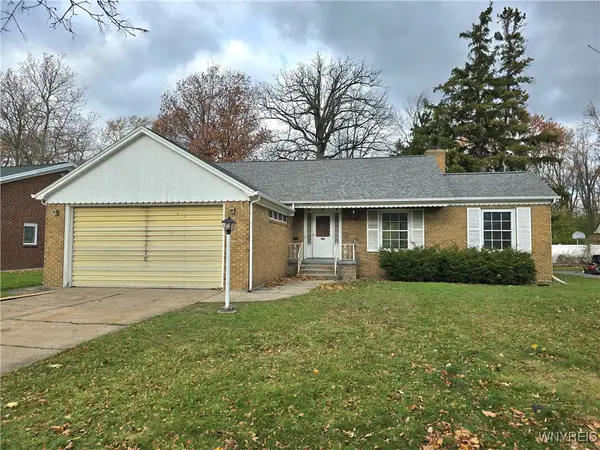 Listed by ERA$186,900Active3 beds 1 baths1,568 sq. ft.
Listed by ERA$186,900Active3 beds 1 baths1,568 sq. ft.246 E Treehaven Road, Buffalo, NY 14215
MLS# B1651946Listed by: HUNT REAL ESTATE CORPORATION - New
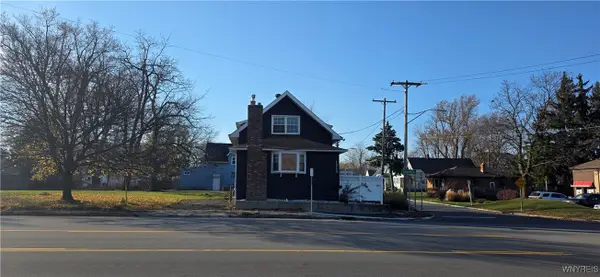 $199,900Active4 beds 3 baths2,433 sq. ft.
$199,900Active4 beds 3 baths2,433 sq. ft.1916 Union Road, Buffalo, NY 14224
MLS# B1651959Listed by: WNY METRO ROBERTS REALTY - New
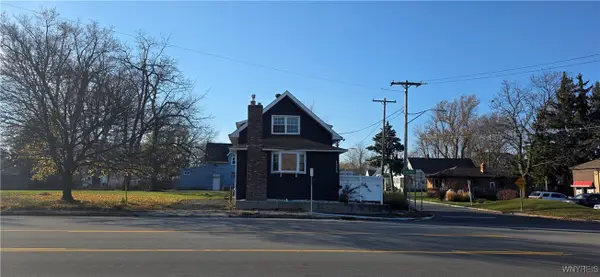 $199,900Active4 beds 3 baths2,433 sq. ft.
$199,900Active4 beds 3 baths2,433 sq. ft.1916 Union Road, Buffalo, NY 14224
MLS# B1651995Listed by: WNY METRO ROBERTS REALTY - New
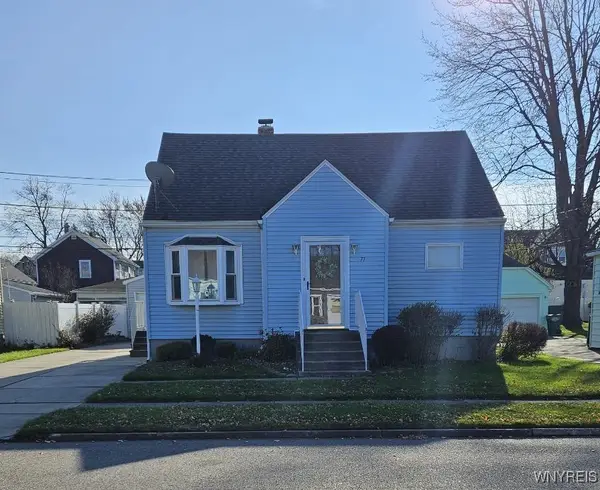 $243,900Active3 beds 1 baths1,275 sq. ft.
$243,900Active3 beds 1 baths1,275 sq. ft.77 Cantwell Drive, Buffalo, NY 14220
MLS# B1651983Listed by: CHUBB-AUBREY LEONARD REAL ESTATE
