61 Claremont Avenue, Buffalo, NY 14222
Local realty services provided by:HUNT Real Estate ERA
61 Claremont Avenue,Buffalo, NY 14222
$385,000
- 6 Beds
- 2 Baths
- 2,912 sq. ft.
- Multi-family
- Pending
Listed by:christian l reitler
Office:gurney becker & bourne
MLS#:B1631201
Source:NY_GENRIS
Price summary
- Price:$385,000
- Price per sq. ft.:$132.21
About this home
This Elmwood Village two family has all the desired architectural features of a classic Buffalo home--oak hardwood floors, stained and leaded glass windows, French doors and impressive natural woodwork. Features in both units include bright, spacious rooms with high ceilings, decorative brick fireplaces, front and back porches, and fully separate utilities. There are three bedrooms and one bathroom in each flat. The owners' second floor unit has a cozy entry area with an unusual triangular stained glass window, a large living room with great natural light, a dining room and a charming kitchen with glass doored cabinets and an interesting herringbone wooden counter. The upper bathroom has been tastefully updated blending original charm with modern touches, a newer ceramic tile tub surround and a pedestal sink and marble accents. The lower unit is tenant occupied with a long term tenant (25 years) and has a similar layout to the upper. There is a large attic with two semi-finished spaces, several storage areas and a separate electrical sub-panel. Updates include newer appliances in both units, a tear off roof 2022, 90% copper plumbing, exterior repainted in 2018, newer storm and screen doors, forced hot air furnaces 2012 and 100 amp circuit breaker panels 2007. The long term owner (34 years) has maintained this property beautifully, with any updates sensitive to the historic style of the home. Negotiations begin Wednesday August 27th. Open house Saturday August 23rd 11:00 to 1:00.
Contact an agent
Home facts
- Year built:1900
- Listing ID #:B1631201
- Added:35 day(s) ago
- Updated:September 07, 2025 at 07:20 AM
Rooms and interior
- Bedrooms:6
- Total bathrooms:2
- Full bathrooms:2
- Living area:2,912 sq. ft.
Heating and cooling
- Heating:Forced Air, Gas
Structure and exterior
- Roof:Asphalt
- Year built:1900
- Building area:2,912 sq. ft.
- Lot area:0.07 Acres
Utilities
- Water:Connected, Public, Water Connected
- Sewer:Connected, Sewer Connected
Finances and disclosures
- Price:$385,000
- Price per sq. ft.:$132.21
- Tax amount:$5,233
New listings near 61 Claremont Avenue
- New
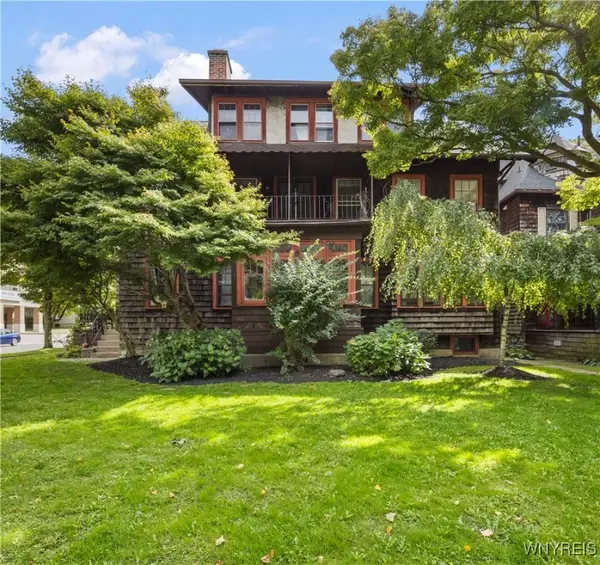 $699,900Active8 beds 4 baths4,070 sq. ft.
$699,900Active8 beds 4 baths4,070 sq. ft.143 Oakland Place, Buffalo, NY 14222
MLS# B1639913Listed by: GURNEY BECKER & BOURNE - New
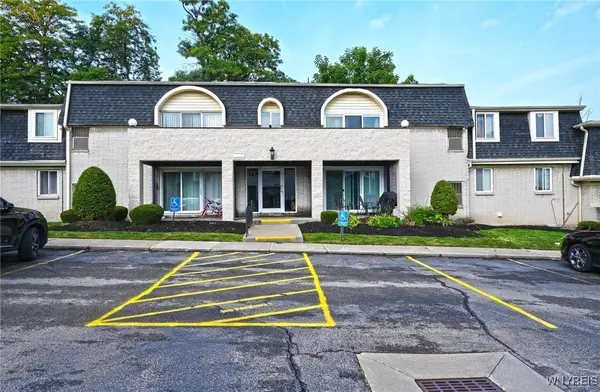 $159,900Active2 beds 1 baths1,100 sq. ft.
$159,900Active2 beds 1 baths1,100 sq. ft.5 Cambridge #F, Buffalo, NY 14221
MLS# B1640346Listed by: WNY METRO ROBERTS REALTY - New
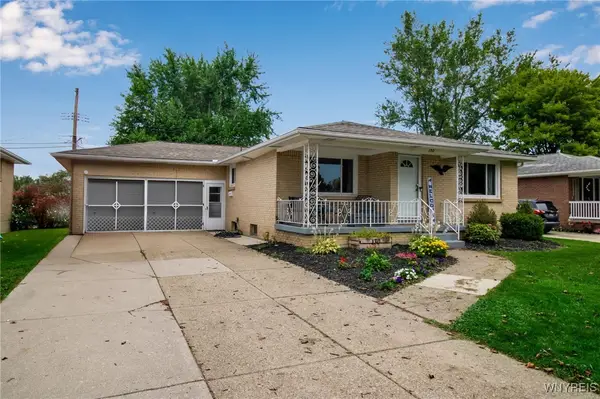 $259,900Active3 beds 2 baths1,336 sq. ft.
$259,900Active3 beds 2 baths1,336 sq. ft.130 Suzette Drive, Buffalo, NY 14227
MLS# B1640689Listed by: HOWARD HANNA WNY INC. - New
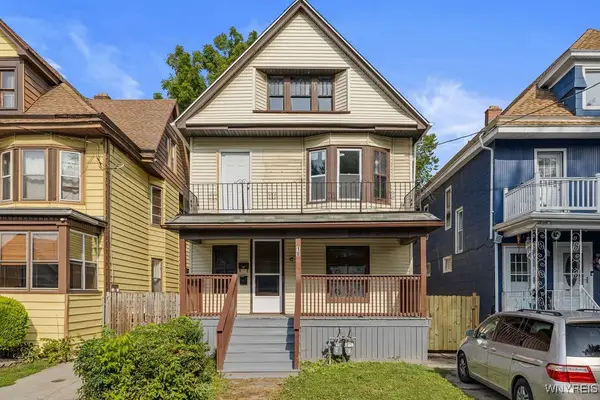 Listed by ERA$249,900Active6 beds 2 baths2,244 sq. ft.
Listed by ERA$249,900Active6 beds 2 baths2,244 sq. ft.18 S Ryan Street #N, Buffalo, NY 14210
MLS# B1640740Listed by: HUNT REAL ESTATE CORPORATION - New
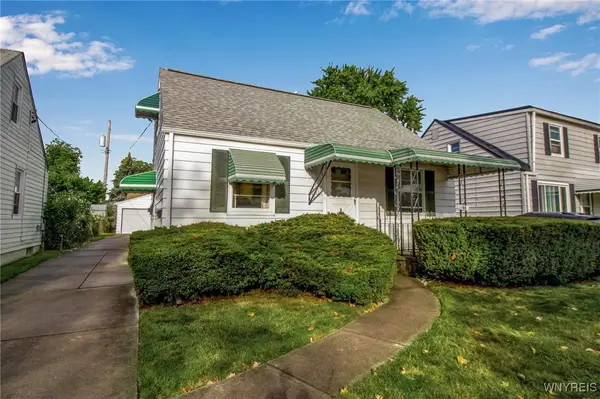 Listed by ERA$189,900Active4 beds 1 baths1,092 sq. ft.
Listed by ERA$189,900Active4 beds 1 baths1,092 sq. ft.148 Westland Parkway, Buffalo, NY 14225
MLS# B1639976Listed by: HUNT REAL ESTATE CORPORATION - New
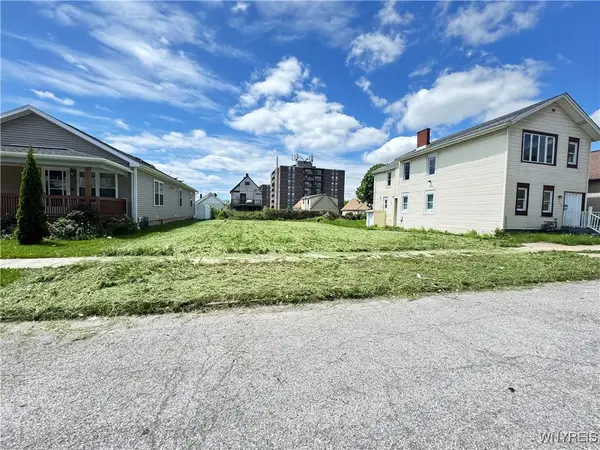 $25,000Active0.11 Acres
$25,000Active0.11 Acres318 Trenton Avenue, Buffalo, NY 14201
MLS# B1640704Listed by: EXP REALTY - New
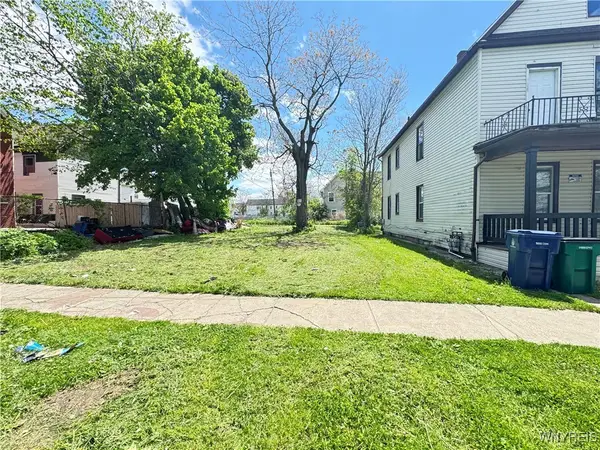 $17,000Active0.12 Acres
$17,000Active0.12 Acres81 Maryland Street, Buffalo, NY 14201
MLS# B1640713Listed by: EXP REALTY - New
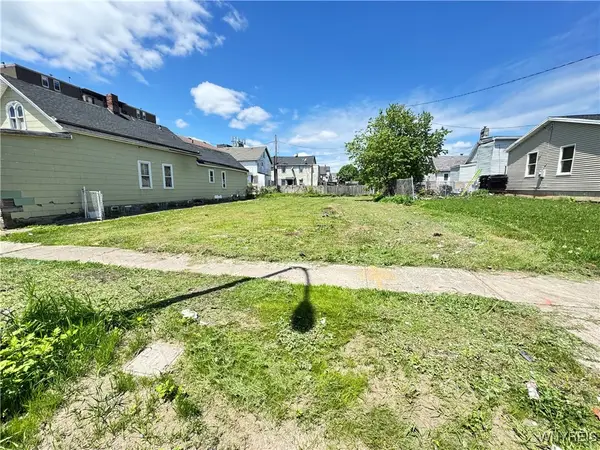 $10,500Active0.06 Acres
$10,500Active0.06 Acres60 Maryland Street, Buffalo, NY 14201
MLS# B1640724Listed by: EXP REALTY - New
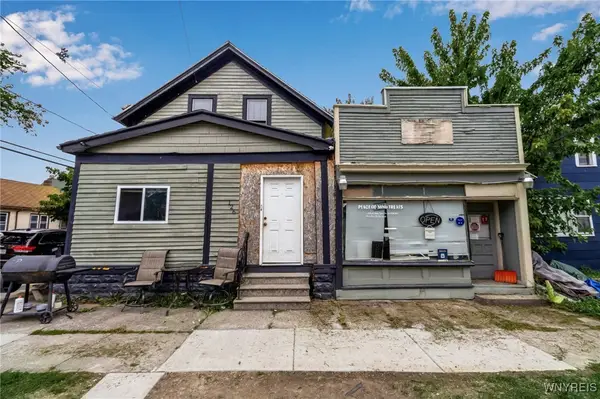 Listed by ERA$129,000Active5 beds 2 baths1,901 sq. ft.
Listed by ERA$129,000Active5 beds 2 baths1,901 sq. ft.126 Austin Street, Buffalo, NY 14207
MLS# B1640128Listed by: HUNT REAL ESTATE CORPORATION - New
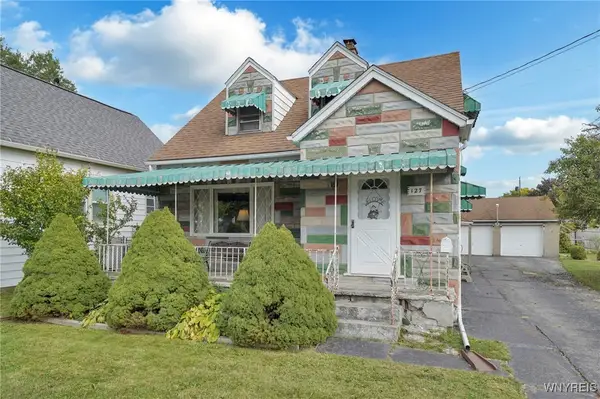 Listed by ERA$150,000Active4 beds 2 baths1,779 sq. ft.
Listed by ERA$150,000Active4 beds 2 baths1,779 sq. ft.127 Hedley Street, Buffalo, NY 14206
MLS# B1640417Listed by: HUNT REAL ESTATE CORPORATION
