64 Dan Troy Drive, Buffalo, NY 14221
Local realty services provided by:ERA Team VP Real Estate

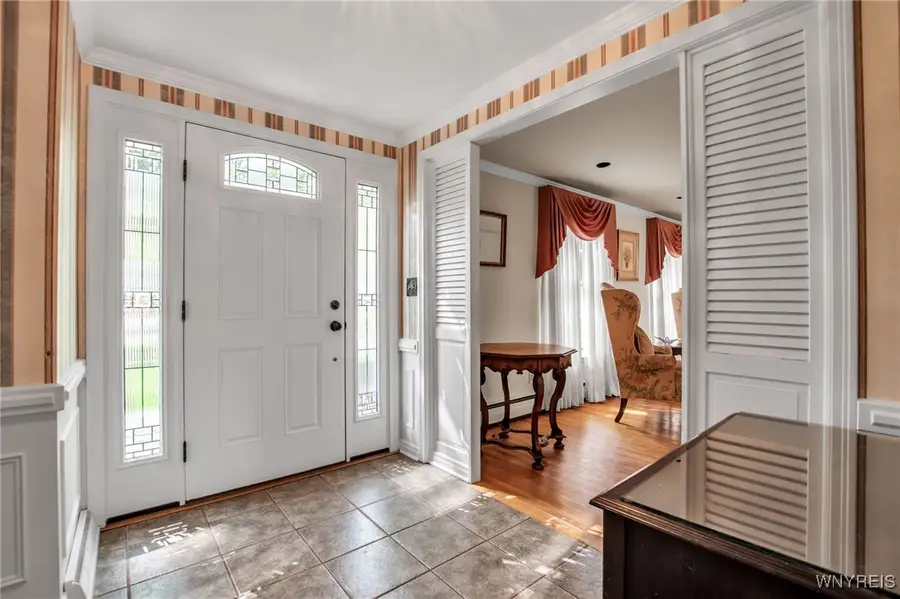

64 Dan Troy Drive,Buffalo, NY 14221
$529,900
- 4 Beds
- 3 Baths
- 3,135 sq. ft.
- Single family
- Pending
Listed by:susan d lenahan
Office:mj peterson real estate inc.
MLS#:B1612591
Source:NY_GENRIS
Price summary
- Price:$529,900
- Price per sq. ft.:$169.03
About this home
Stately brick center entrance colonial, in desirable Williamsville neighborhood! Enjoy 3000+ square feet, 4 generous bedrooms, hardwood floors, central air, and park-like backyard! Inviting tiled foyer opens to spacious and bright living room; formal dining room offers wainscoting detail & large bay window, and is perfect for entertaining. Eat-in kitchen features Jenn-Air refrigerator and gas range, convection oven, and lots of storage! Cozy family room boasts classic built-ins & woodburning fireplace with brick detailing and mantle. Sliding glass doors open to fantastic sunroom with wet bar, beamed and vaulted ceilings, and steps out to patio and yard! First floor office/den is truly versatile and could serve as additional first floor bedroom. Enjoy the convenience of first floor laundry room, with attached garage access. Gracious primary suite includes both walk in closet and en-suite bath with quartz vanity and glass stall shower. Three additional bedrooms and full hallway bath with double vanity! Fully finished basement w/ two spacious bonus rooms, new carpet, and wired for sound. Sprawling backyard stuns with expansive stamped concrete patio & beautiful willow tree. The location can't be beat, in the heart of Williamsville and moments from all Village attractions. Seller has requested all offers be submitted by 12pm Tuesday 6/10.
Contact an agent
Home facts
- Year built:1967
- Listing Id #:B1612591
- Added:71 day(s) ago
- Updated:August 16, 2025 at 07:27 AM
Rooms and interior
- Bedrooms:4
- Total bathrooms:3
- Full bathrooms:2
- Half bathrooms:1
- Living area:3,135 sq. ft.
Heating and cooling
- Cooling:Central Air
- Heating:Baseboard, Gas, Hot Water
Structure and exterior
- Roof:Asphalt, Shingle
- Year built:1967
- Building area:3,135 sq. ft.
- Lot area:0.36 Acres
Utilities
- Water:Connected, Public, Water Connected
- Sewer:Connected, Sewer Connected
Finances and disclosures
- Price:$529,900
- Price per sq. ft.:$169.03
- Tax amount:$9,464
New listings near 64 Dan Troy Drive
- New
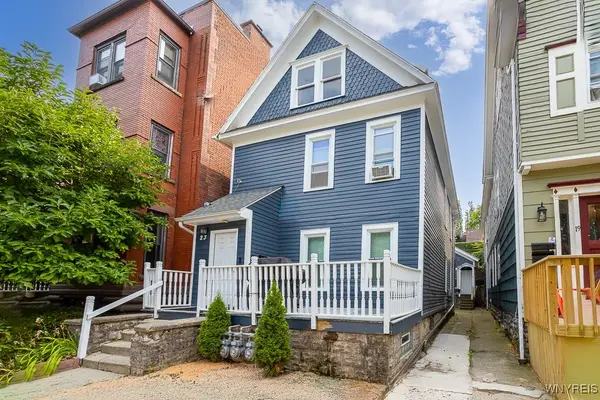 $399,000Active4 beds 3 baths2,500 sq. ft.
$399,000Active4 beds 3 baths2,500 sq. ft.23 Mariner Street, Buffalo, NY 14201
MLS# B1629063Listed by: CENTURY 21 NORTH EAST - New
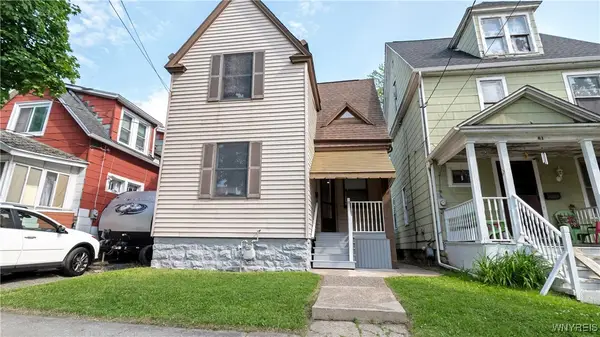 $150,000Active2 beds 1 baths974 sq. ft.
$150,000Active2 beds 1 baths974 sq. ft.63 Briggs Avenue, Buffalo, NY 14207
MLS# B1630955Listed by: WNY METRO ROBERTS REALTY - New
 $175,000Active4 beds 2 baths1,756 sq. ft.
$175,000Active4 beds 2 baths1,756 sq. ft.17 Proctor Avenue, Buffalo, NY 14215
MLS# B1630674Listed by: AVANT REALTY LLC - Open Wed, 5 to 7pmNew
 $229,000Active3 beds 2 baths1,335 sq. ft.
$229,000Active3 beds 2 baths1,335 sq. ft.98 Peoria Avenue, Buffalo, NY 14206
MLS# B1630719Listed by: KELLER WILLIAMS REALTY WNY - Open Sun, 1 to 3pmNew
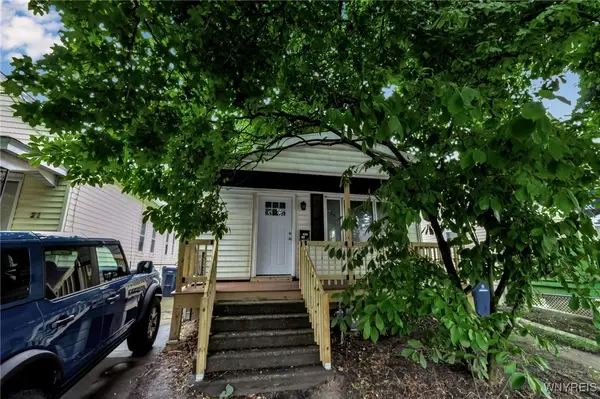 $169,900Active4 beds 1 baths1,210 sq. ft.
$169,900Active4 beds 1 baths1,210 sq. ft.19 Laux Street, Buffalo, NY 14206
MLS# B1630720Listed by: CAAAP REALTY - New
 $180,000Active5 beds 2 baths2,112 sq. ft.
$180,000Active5 beds 2 baths2,112 sq. ft.323 Holly Street, Buffalo, NY 14206
MLS# B1630758Listed by: WNY METRO ROBERTS REALTY - Open Sun, 1 to 3pmNew
 $449,900Active3 beds 3 baths1,848 sq. ft.
$449,900Active3 beds 3 baths1,848 sq. ft.54 Admiral Road, Buffalo, NY 14216
MLS# B1630778Listed by: HOWARD HANNA WNY INC. - Open Sun, 1 to 3pmNew
 $399,900Active5 beds 3 baths2,611 sq. ft.
$399,900Active5 beds 3 baths2,611 sq. ft.334 Baynes Street, Buffalo, NY 14213
MLS# B1630784Listed by: KELLER WILLIAMS REALTY WNY - New
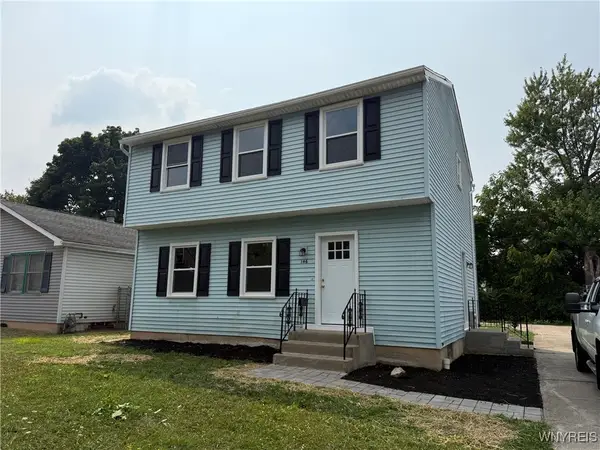 $219,900Active3 beds 2 baths1,456 sq. ft.
$219,900Active3 beds 2 baths1,456 sq. ft.146 Waverly Street, Buffalo, NY 14208
MLS# B1630843Listed by: WNY METRO ROBERTS REALTY - New
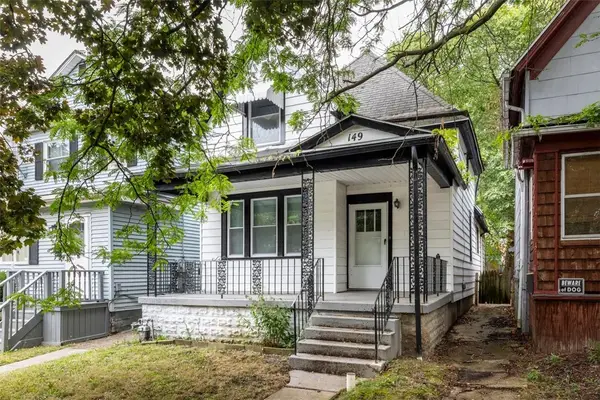 $165,000Active3 beds 2 baths1,097 sq. ft.
$165,000Active3 beds 2 baths1,097 sq. ft.149 Howell Street, Buffalo, NY 14207
MLS# R1630473Listed by: RE/MAX PLUS

