64 Sagamore Terrace, Buffalo, NY 14214
Local realty services provided by:ERA Team VP Real Estate
64 Sagamore Terrace,Buffalo, NY 14214
$499,900
- 5 Beds
- 4 Baths
- 3,027 sq. ft.
- Single family
- Pending
Listed by: danielle buchbinder
Office: keller williams realty wny
MLS#:B1653183
Source:NY_GENRIS
Price summary
- Price:$499,900
- Price per sq. ft.:$165.15
About this home
WELCOME HOME to YOUR fully renovated, 3-story home in the North Buffalo / Central Park corridor! Upon entering, be greeted by a bright vestibule w/ vinyl plank flooring & double coat closet leading to an interior foyer. The 1st floor has an awesome open-floorplan, perfect for modern living & entertaining. Enjoy a spacious living room w/ faux fireplace that flows into your dining area & gourmet kitchen, that boasts an oversized quartz island w/ cabinetry on both sides, 3-tier accent lighting, brand new appliances, and a walk-in pantry - both functional & stylish for YOUR household & guests to enjoy! For quieter times, retreat to YOUR charming office (potential 1st floor bedroom), or lounge in the heated, enclosed front porch and embrace every season. The 2nd floor offers a luxurious primary suite w/ dedicated sitting area, private bath w/ double sink vanity, custom tiled shower, and walk-in closet. Down the hall, find a convenient, laundry closet w/ brand-new, full-sized washer & dryer, a full bath w/ tub, and two generous-sized bedrooms, one w/ a walk-out balcony. Your living options expand dramatically on the city-approved 3rd floor where you'll find a huge bedroom w/ walk-in closet, another bathroom w/ double-sink vanity & custom walk-in shower, and a 5th bedroom w/ two closets - all three rooms on the 3rd floor could collectively serve as a second primary suite or be great for a multi-generational/in-law suite! This home offers turnkey living w/ nearly everything new & completed by licensed & insured contractors w/ City of Buffalo inspections as applicable & Certificate of Occupancy: electric, lighting, plumbing, flooring, framing, drywall, insulation, siding, gutters, mechanics (HWT, Furnace, AC), appliances, sprinkler & security systems, plus a new, concrete basement floor (~$12k, Nov '25)! Conveniently located along Hertel Ave in a highly walkable area - close to parks, grocery stores, top-rated restaurants, and popular shops for hand-crafted ice cream, bagels & coffee. NOTE: 3027sqft includes legal 3rd story, tax record still shows 2282sqft 2-story. This means you're getting a like-new home for ~$165/sqft - that's an awesome value!
Contact an agent
Home facts
- Year built:1920
- Listing ID #:B1653183
- Added:247 day(s) ago
- Updated:February 17, 2026 at 08:40 PM
Rooms and interior
- Bedrooms:5
- Total bathrooms:4
- Full bathrooms:3
- Half bathrooms:1
- Living area:3,027 sq. ft.
Heating and cooling
- Cooling:Central Air
- Heating:Forced Air, Gas
Structure and exterior
- Roof:Asphalt, Pitched, Shingle
- Year built:1920
- Building area:3,027 sq. ft.
- Lot area:0.08 Acres
Utilities
- Water:Connected, Public, Water Connected
- Sewer:Connected, Sewer Connected
Finances and disclosures
- Price:$499,900
- Price per sq. ft.:$165.15
- Tax amount:$1,374
New listings near 64 Sagamore Terrace
- New
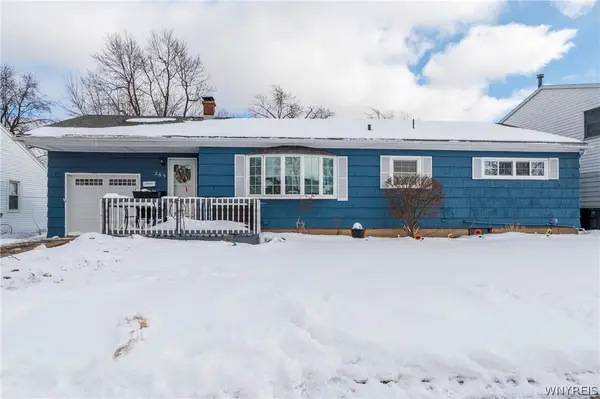 Listed by ERA$175,000Active4 beds 2 baths1,582 sq. ft.
Listed by ERA$175,000Active4 beds 2 baths1,582 sq. ft.263 Wellington Avenue, Buffalo, NY 14223
MLS# B1662578Listed by: HUNT REAL ESTATE CORPORATION - New
 $339,900Active8 beds 3 baths3,816 sq. ft.
$339,900Active8 beds 3 baths3,816 sq. ft.515 Fargo Avenue, Buffalo, NY 14213
MLS# B1662594Listed by: HOWARD HANNA WNY INC. - New
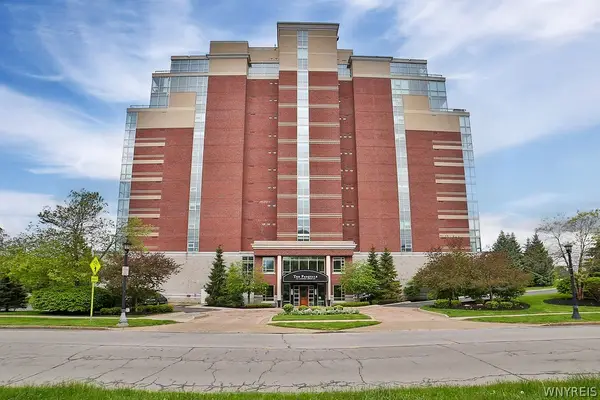 $310,000Active1 beds 1 baths1,342 sq. ft.
$310,000Active1 beds 1 baths1,342 sq. ft.132 Lakefront Boulevard #204, Buffalo, NY 14202
MLS# B1661952Listed by: MJ PETERSON REAL ESTATE INC. - New
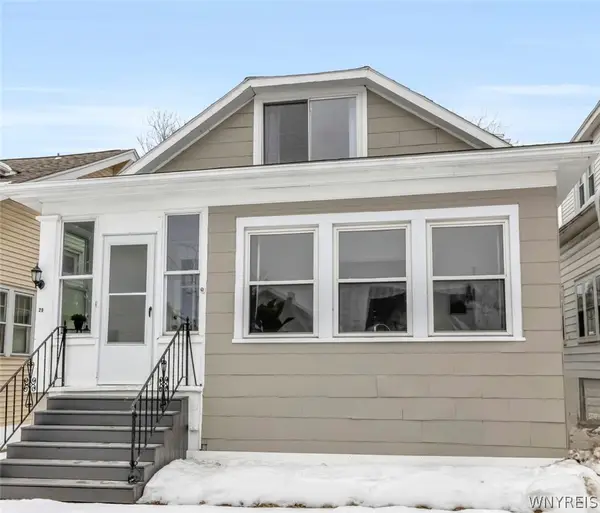 $319,900Active3 beds 2 baths1,648 sq. ft.
$319,900Active3 beds 2 baths1,648 sq. ft.29 Wilbury Place, Buffalo, NY 14216
MLS# B1662363Listed by: WNY METRO ROBERTS REALTY - Open Sat, 1 to 3pmNew
 $389,900Active3 beds 3 baths1,915 sq. ft.
$389,900Active3 beds 3 baths1,915 sq. ft.76 Rosewood Drive, Buffalo, NY 14224
MLS# B1662435Listed by: KELLER WILLIAMS REALTY LANCASTER - New
 $159,000Active4 beds 2 baths1,178 sq. ft.
$159,000Active4 beds 2 baths1,178 sq. ft.91 Mayer Avenue, Buffalo, NY 14207
MLS# B1662358Listed by: TOWNE HOUSING REAL ESTATE - Open Sun, 1 to 3pmNew
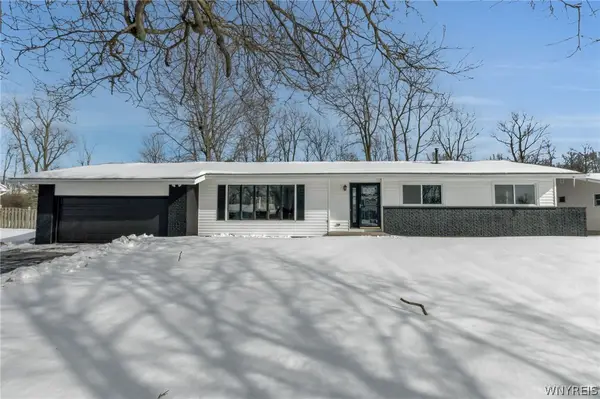 $439,900Active3 beds 2 baths1,508 sq. ft.
$439,900Active3 beds 2 baths1,508 sq. ft.5135 Glenwood Drive, Buffalo, NY 14221
MLS# B1661903Listed by: KELLER WILLIAMS REALTY LANCASTER - New
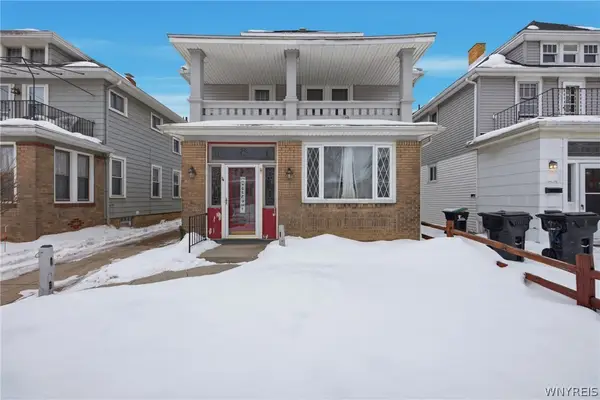 Listed by ERA$285,000Active4 beds 2 baths2,100 sq. ft.
Listed by ERA$285,000Active4 beds 2 baths2,100 sq. ft.74 Eiseman Avenue, Buffalo, NY 14217
MLS# B1662320Listed by: HUNT REAL ESTATE CORPORATION - New
 $50,000Active4 beds 2 baths1,258 sq. ft.
$50,000Active4 beds 2 baths1,258 sq. ft.107 Ullman Street, Buffalo, NY 14207
MLS# B1661993Listed by: ICONIC REAL ESTATE - New
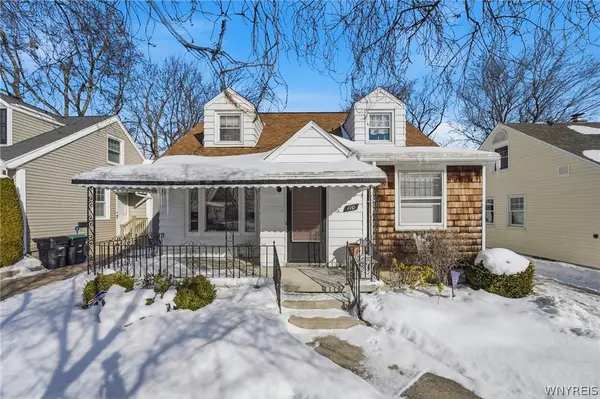 $229,900Active3 beds 2 baths1,290 sq. ft.
$229,900Active3 beds 2 baths1,290 sq. ft.110 Traverse Boulevard, Buffalo, NY 14223
MLS# B1656087Listed by: WNY METRO ROBERTS REALTY

