7 Contessa Court, Buffalo, NY 14221
Local realty services provided by:ERA Team VP Real Estate

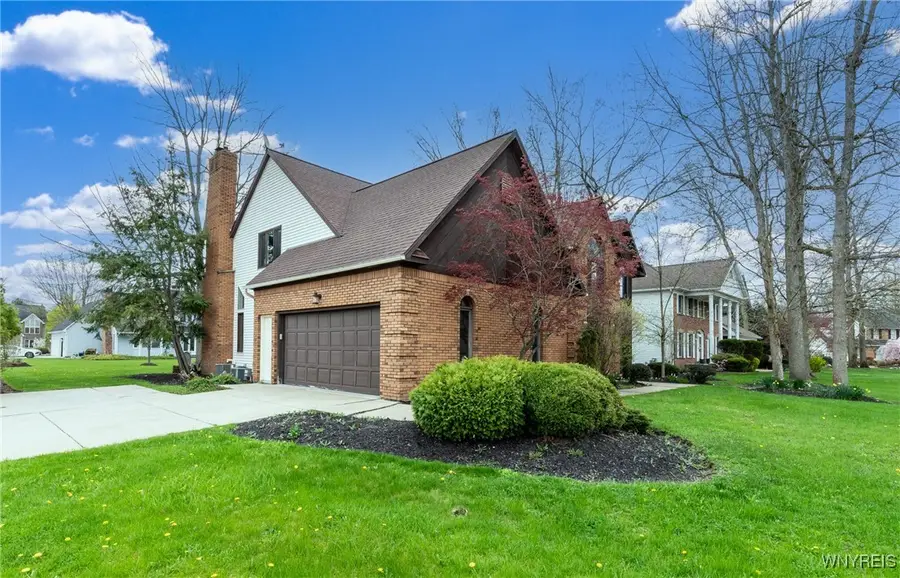

7 Contessa Court,Buffalo, NY 14221
$675,000
- 4 Beds
- 4 Baths
- 3,452 sq. ft.
- Single family
- Pending
Listed by:margaret a issa
Office:howard hanna wny inc.
MLS#:B1603129
Source:NY_GENRIS
Price summary
- Price:$675,000
- Price per sq. ft.:$195.54
About this home
Welcome to 7 Contessa Ct! This beautiful 3452 sq ft 4 bed 2 full and 2 half bath home located in a highly sought after neighborhood is ready for a new owner. First floor features a 2 story foyer with marble flooring that leads into a formal LR and DR with gorgeous hardwood floors and recessed lighting. The kitchen boasts granite countertops, a large island with a new gas cooktop, Double Wolf ovens, and ceramic tile floors. Off of the kitchen is a 3 season room with sky lights and multiple sliding glass doors that lead to a huge concrete patio. Enjoy entertaining in the family room with hardwoods, WBFP, wet bar and 2 Skylights that let in tons of natural light. Upstairs, you will find 4 generously sized bedrooms with a huge Primary Ensuite. This worry free home has a 3 year old full tear off roof, gutter guards, updated HVAC systems and new windows thoughout.
Contact an agent
Home facts
- Year built:1989
- Listing Id #:B1603129
- Added:106 day(s) ago
- Updated:August 16, 2025 at 07:27 AM
Rooms and interior
- Bedrooms:4
- Total bathrooms:4
- Full bathrooms:2
- Half bathrooms:2
- Living area:3,452 sq. ft.
Heating and cooling
- Cooling:Central Air
- Heating:Forced Air, Gas
Structure and exterior
- Roof:Asphalt
- Year built:1989
- Building area:3,452 sq. ft.
- Lot area:0.34 Acres
Schools
- High school:Williamsville East High
Utilities
- Water:Connected, Public, Water Connected
- Sewer:Connected, Sewer Connected
Finances and disclosures
- Price:$675,000
- Price per sq. ft.:$195.54
- Tax amount:$13,971
New listings near 7 Contessa Court
- New
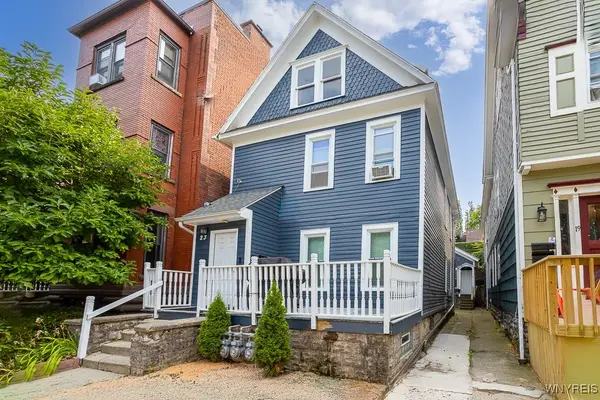 $399,000Active4 beds 3 baths2,500 sq. ft.
$399,000Active4 beds 3 baths2,500 sq. ft.23 Mariner Street, Buffalo, NY 14201
MLS# B1629063Listed by: CENTURY 21 NORTH EAST - New
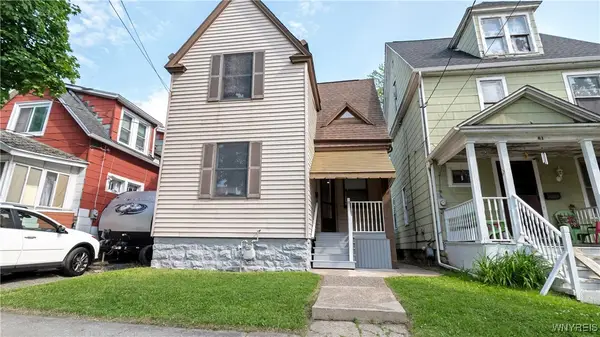 $150,000Active2 beds 1 baths974 sq. ft.
$150,000Active2 beds 1 baths974 sq. ft.63 Briggs Avenue, Buffalo, NY 14207
MLS# B1630955Listed by: WNY METRO ROBERTS REALTY - New
 $175,000Active4 beds 2 baths1,756 sq. ft.
$175,000Active4 beds 2 baths1,756 sq. ft.17 Proctor Avenue, Buffalo, NY 14215
MLS# B1630674Listed by: AVANT REALTY LLC - Open Wed, 5 to 7pmNew
 $229,000Active3 beds 2 baths1,335 sq. ft.
$229,000Active3 beds 2 baths1,335 sq. ft.98 Peoria Avenue, Buffalo, NY 14206
MLS# B1630719Listed by: KELLER WILLIAMS REALTY WNY - Open Sun, 1 to 3pmNew
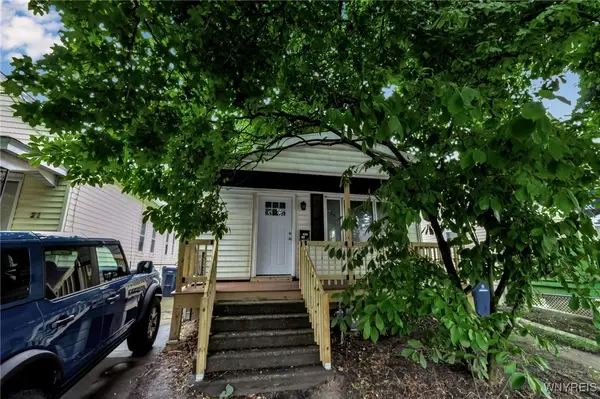 $169,900Active4 beds 1 baths1,210 sq. ft.
$169,900Active4 beds 1 baths1,210 sq. ft.19 Laux Street, Buffalo, NY 14206
MLS# B1630720Listed by: CAAAP REALTY - New
 $180,000Active5 beds 2 baths2,112 sq. ft.
$180,000Active5 beds 2 baths2,112 sq. ft.323 Holly Street, Buffalo, NY 14206
MLS# B1630758Listed by: WNY METRO ROBERTS REALTY - Open Sun, 1 to 3pmNew
 $449,900Active3 beds 3 baths1,848 sq. ft.
$449,900Active3 beds 3 baths1,848 sq. ft.54 Admiral Road, Buffalo, NY 14216
MLS# B1630778Listed by: HOWARD HANNA WNY INC. - Open Sun, 1 to 3pmNew
 $399,900Active5 beds 3 baths2,611 sq. ft.
$399,900Active5 beds 3 baths2,611 sq. ft.334 Baynes Street, Buffalo, NY 14213
MLS# B1630784Listed by: KELLER WILLIAMS REALTY WNY - New
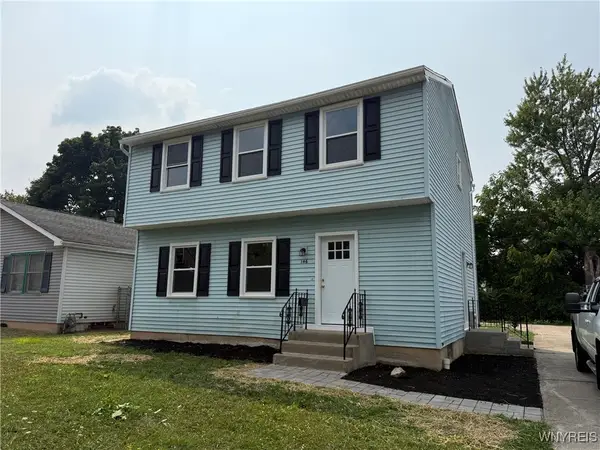 $219,900Active3 beds 2 baths1,456 sq. ft.
$219,900Active3 beds 2 baths1,456 sq. ft.146 Waverly Street, Buffalo, NY 14208
MLS# B1630843Listed by: WNY METRO ROBERTS REALTY - New
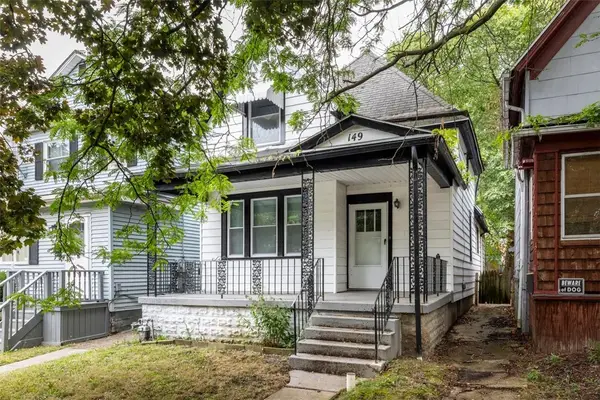 $165,000Active3 beds 2 baths1,097 sq. ft.
$165,000Active3 beds 2 baths1,097 sq. ft.149 Howell Street, Buffalo, NY 14207
MLS# R1630473Listed by: RE/MAX PLUS

