7 The Tradewinds, Buffalo, NY 14221
Local realty services provided by:ERA Team VP Real Estate
7 The Tradewinds,Buffalo, NY 14221
$119,900
- 1 Beds
- 1 Baths
- 681 sq. ft.
- Condominium
- Pending
Listed by: merredith m levin
Office: keller williams realty wny
MLS#:B1640651
Source:NY_GENRIS
Price summary
- Price:$119,900
- Price per sq. ft.:$176.06
- Monthly HOA dues:$203
About this home
Move-in ready and full of style, this 2nd floor condo is perfect for young professionals, first-time buyers, or investors! The bright living room offers wall-to-wall carpeting and large windows for great natural light. Enjoy cooking in the fully applianced kitchen with crisp, white cabinetry, a full pantry, and a breakfast bar; ideal for morning coffee or casual dining. The dining area features warm laminate floors and a cool exposed brick accent wall; ideal for entertaining. The spacious bedroom includes a walk-in closet, and the updated full bath offers ceramic tile floors and a tub/shower combo. Added perks: Central Air, 1 assigned parking spot plus guest parking, private basement storage, and shared laundry. Low taxes and an affordable HOA that covers exterior maintenance, water, and basic cable make for easy, low-cost living. Prime Williamsville location close to UB, hospitals, restaurants, shops, parks, bike path, & schools. Whether you’re ready to own or invest, this one’s a winner! Seller is offering a 1 year home warranty for buyer's peace of mind! Seller requests offers be submitted by 10/13 at 5pm. Welcome home to #7 The Tradewinds, Unit C; your perfect MATCH for easy living!
Contact an agent
Home facts
- Year built:1974
- Listing ID #:B1640651
- Added:43 day(s) ago
- Updated:November 22, 2025 at 08:48 AM
Rooms and interior
- Bedrooms:1
- Total bathrooms:1
- Full bathrooms:1
- Living area:681 sq. ft.
Heating and cooling
- Cooling:Central Air
- Heating:Forced Air, Gas
Structure and exterior
- Year built:1974
- Building area:681 sq. ft.
- Lot area:0.02 Acres
Schools
- High school:Williamsville North High
- Middle school:Heim Middle
- Elementary school:Maple West Elementary
Utilities
- Water:Connected, Public, Water Connected
- Sewer:Connected, Sewer Connected
Finances and disclosures
- Price:$119,900
- Price per sq. ft.:$176.06
- Tax amount:$2,033
New listings near 7 The Tradewinds
- New
 $159,900Active4 beds 1 baths1,389 sq. ft.
$159,900Active4 beds 1 baths1,389 sq. ft.148 Rounds Avenue, Buffalo, NY 14215
MLS# B1652065Listed by: KELLER WILLIAMS REALTY WNY - New
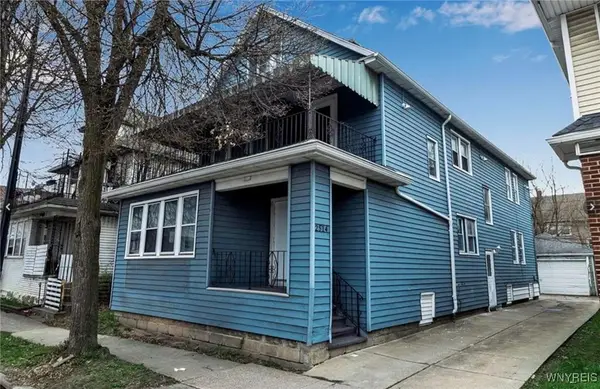 $369,900Active6 beds 2 baths4,150 sq. ft.
$369,900Active6 beds 2 baths4,150 sq. ft.2514 Delaware Avenue, Buffalo, NY 14216
MLS# B1648311Listed by: HOWARD HANNA WNY INC. - New
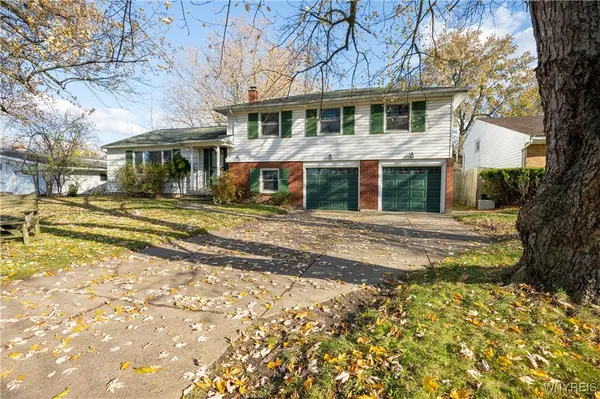 $375,900Active4 beds 3 baths2,156 sq. ft.
$375,900Active4 beds 3 baths2,156 sq. ft.92 Devon Lane, Buffalo, NY 14221
MLS# B1651676Listed by: WNY METRO ROBERTS REALTY - New
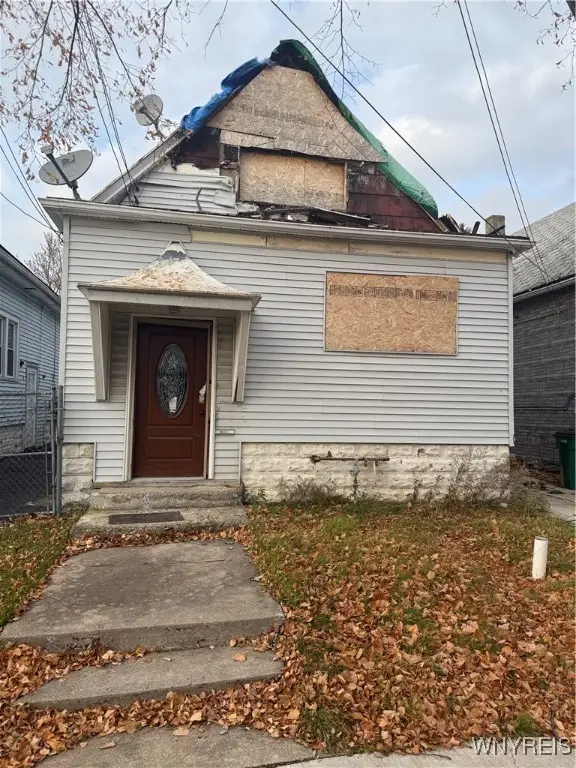 $29,999Active4 beds 1 baths1,160 sq. ft.
$29,999Active4 beds 1 baths1,160 sq. ft.48 Dorris Avenue, Buffalo, NY 14215
MLS# B1651917Listed by: ICONIC REAL ESTATE - New
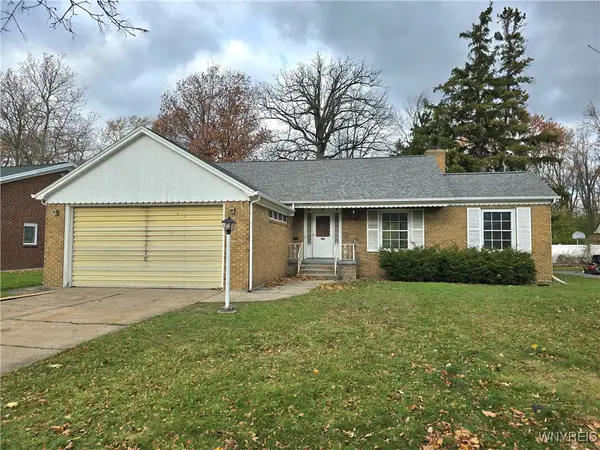 Listed by ERA$186,900Active3 beds 1 baths1,568 sq. ft.
Listed by ERA$186,900Active3 beds 1 baths1,568 sq. ft.246 E Treehaven Road, Buffalo, NY 14215
MLS# B1651946Listed by: HUNT REAL ESTATE CORPORATION - New
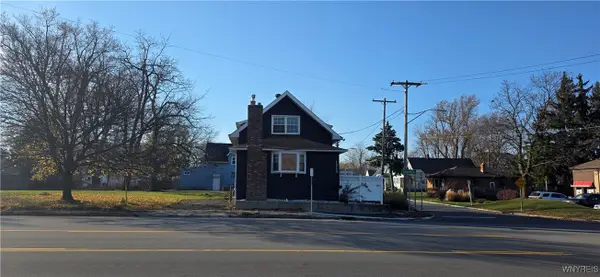 $199,900Active4 beds 3 baths2,433 sq. ft.
$199,900Active4 beds 3 baths2,433 sq. ft.1916 Union Road, Buffalo, NY 14224
MLS# B1651959Listed by: WNY METRO ROBERTS REALTY - New
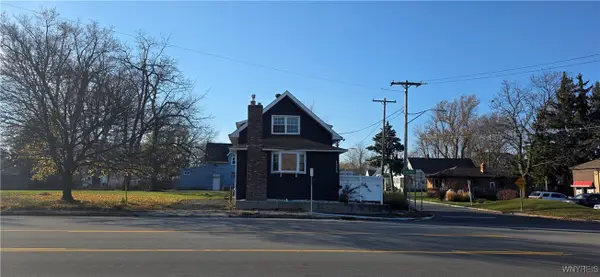 $199,900Active4 beds 3 baths2,433 sq. ft.
$199,900Active4 beds 3 baths2,433 sq. ft.1916 Union Road, Buffalo, NY 14224
MLS# B1651995Listed by: WNY METRO ROBERTS REALTY - New
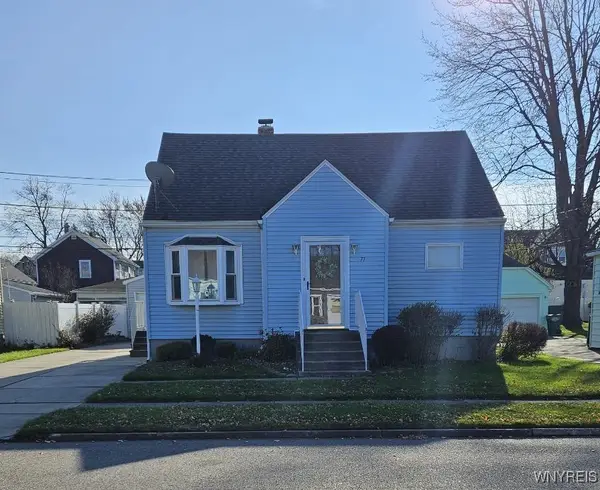 $243,900Active3 beds 1 baths1,275 sq. ft.
$243,900Active3 beds 1 baths1,275 sq. ft.77 Cantwell Drive, Buffalo, NY 14220
MLS# B1651983Listed by: CHUBB-AUBREY LEONARD REAL ESTATE 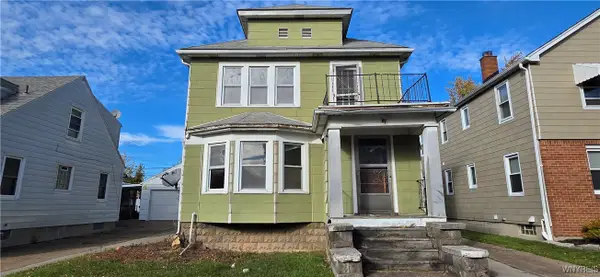 $132,900Pending4 beds 2 baths2,012 sq. ft.
$132,900Pending4 beds 2 baths2,012 sq. ft.87 Eiseman Avenue, Buffalo, NY 14217
MLS# B1652090Listed by: WNY METRO ROBERTS REALTY- New
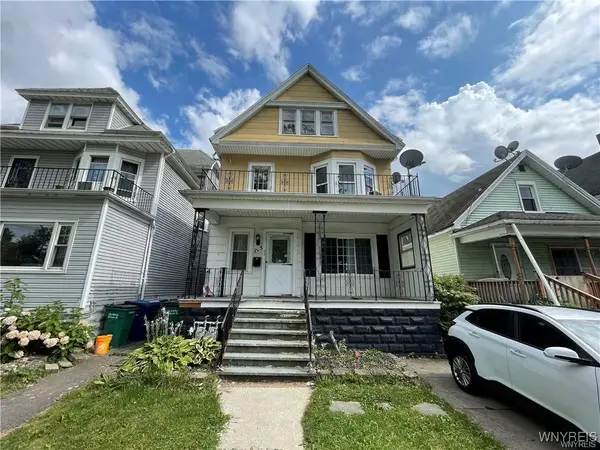 $224,900Active6 beds 2 baths2,210 sq. ft.
$224,900Active6 beds 2 baths2,210 sq. ft.115 Hayden Street, Buffalo, NY 14210
MLS# B1651389Listed by: WNY METRO ROBERTS REALTY
