70 Haverford Lane, Buffalo, NY 14221
Local realty services provided by:HUNT Real Estate ERA
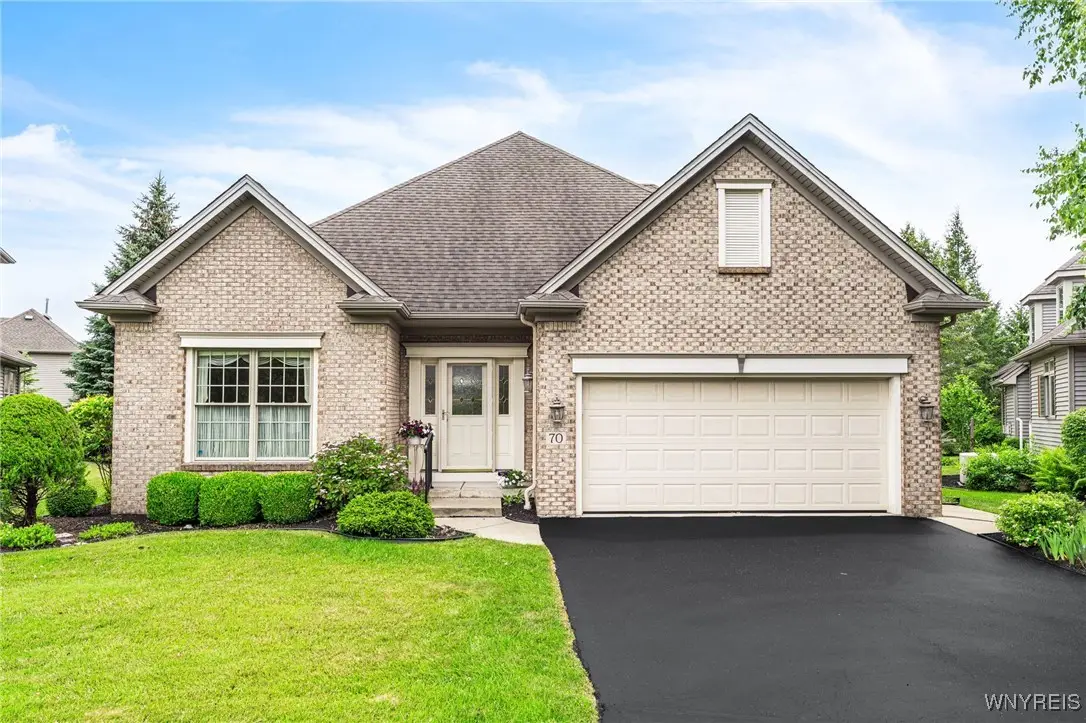
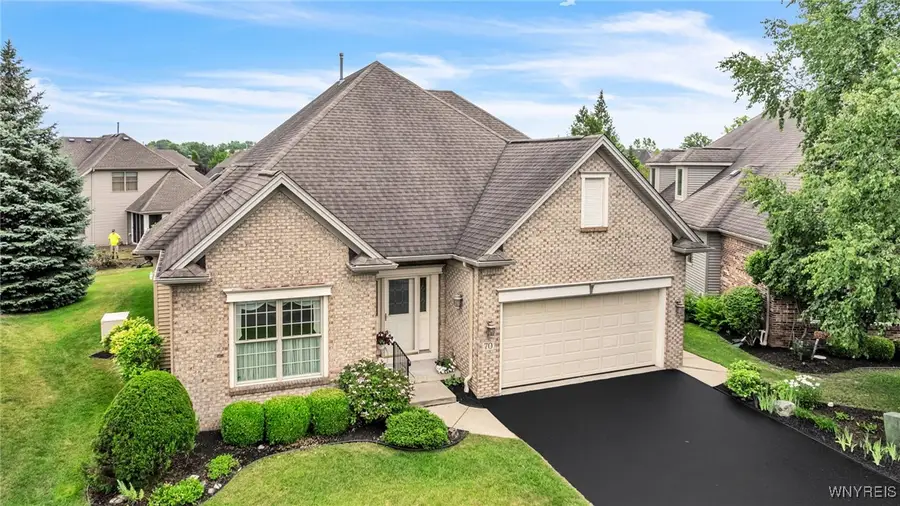

70 Haverford Lane,Buffalo, NY 14221
$590,000
- 3 Beds
- 3 Baths
- 2,328 sq. ft.
- Single family
- Pending
Listed by:robert j knab
Office:howard hanna wny inc
MLS#:B1621370
Source:NY_GENRIS
Price summary
- Price:$590,000
- Price per sq. ft.:$253.44
- Monthly HOA dues:$275
About this home
Welcome to this Beautiful, Spacious 2328 sq ft Marrano Built Patio Home in the Prestigious Nottingham Village! Step on to the covered porch and into the 2-story foyer, with hardwood floors throughout the Dinning room and Kitchen with Island and Beautiful Spacious Homecrest Cabinets with slide out features. The 1st Floor boasts a Great Room with Vaulted Ceilings, Built In Speakers, Gas Fireplace and First Floor Primary Suite has a Sitting Area, Walk-In Custom Closet, a Large Bathroom with Double Sinks, Jacuzzi Jet Tub, Linen Closet and Separate Shower! Head up the Carpeted Oak Staircase to the Loft with Office area, Built in Custom Book Shelves w-Storage Cabinets, Full Bath and 2 Additional Bedrooms one with Built-in Custom Cabinets. The Fully Insulated, DRY Basement offers TONS of additional storage space, with a Backup Sump Pump and Utility Sink! Additional Features: Full House Generator, Sprinkler System and Security System. Make it your own and Enjoy Easy Living! Showings begin immediately and any offers will be reviewed 7/20 at 12:00/NOON. Open House Sunday 7/13 1-3.
Contact an agent
Home facts
- Year built:2003
- Listing Id #:B1621370
- Added:35 day(s) ago
- Updated:August 16, 2025 at 07:27 AM
Rooms and interior
- Bedrooms:3
- Total bathrooms:3
- Full bathrooms:2
- Half bathrooms:1
- Living area:2,328 sq. ft.
Heating and cooling
- Cooling:Central Air
- Heating:Electric, Forced Air
Structure and exterior
- Roof:Shingle
- Year built:2003
- Building area:2,328 sq. ft.
- Lot area:0.2 Acres
Utilities
- Water:Connected, Public, Water Connected
- Sewer:Connected, Sewer Connected
Finances and disclosures
- Price:$590,000
- Price per sq. ft.:$253.44
- Tax amount:$6,338
New listings near 70 Haverford Lane
- New
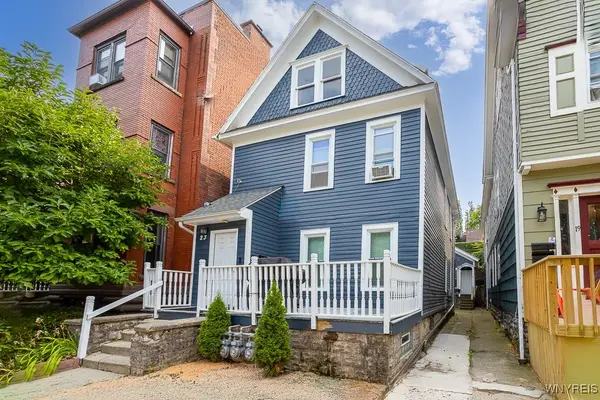 $399,000Active4 beds 3 baths2,500 sq. ft.
$399,000Active4 beds 3 baths2,500 sq. ft.23 Mariner Street, Buffalo, NY 14201
MLS# B1629063Listed by: CENTURY 21 NORTH EAST - New
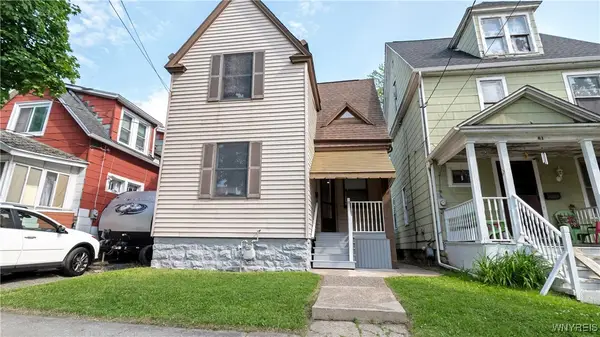 $150,000Active2 beds 1 baths974 sq. ft.
$150,000Active2 beds 1 baths974 sq. ft.63 Briggs Avenue, Buffalo, NY 14207
MLS# B1630955Listed by: WNY METRO ROBERTS REALTY - New
 $175,000Active4 beds 2 baths1,756 sq. ft.
$175,000Active4 beds 2 baths1,756 sq. ft.17 Proctor Avenue, Buffalo, NY 14215
MLS# B1630674Listed by: AVANT REALTY LLC - Open Wed, 5 to 7pmNew
 $229,000Active3 beds 2 baths1,335 sq. ft.
$229,000Active3 beds 2 baths1,335 sq. ft.98 Peoria Avenue, Buffalo, NY 14206
MLS# B1630719Listed by: KELLER WILLIAMS REALTY WNY - Open Sun, 1 to 3pmNew
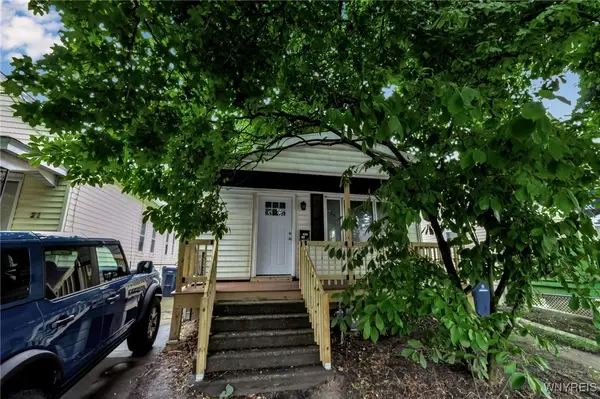 $169,900Active4 beds 1 baths1,210 sq. ft.
$169,900Active4 beds 1 baths1,210 sq. ft.19 Laux Street, Buffalo, NY 14206
MLS# B1630720Listed by: CAAAP REALTY - New
 $180,000Active5 beds 2 baths2,112 sq. ft.
$180,000Active5 beds 2 baths2,112 sq. ft.323 Holly Street, Buffalo, NY 14206
MLS# B1630758Listed by: WNY METRO ROBERTS REALTY - Open Sun, 1 to 3pmNew
 $449,900Active3 beds 3 baths1,848 sq. ft.
$449,900Active3 beds 3 baths1,848 sq. ft.54 Admiral Road, Buffalo, NY 14216
MLS# B1630778Listed by: HOWARD HANNA WNY INC. - Open Sun, 1 to 3pmNew
 $399,900Active5 beds 3 baths2,611 sq. ft.
$399,900Active5 beds 3 baths2,611 sq. ft.334 Baynes Street, Buffalo, NY 14213
MLS# B1630784Listed by: KELLER WILLIAMS REALTY WNY - New
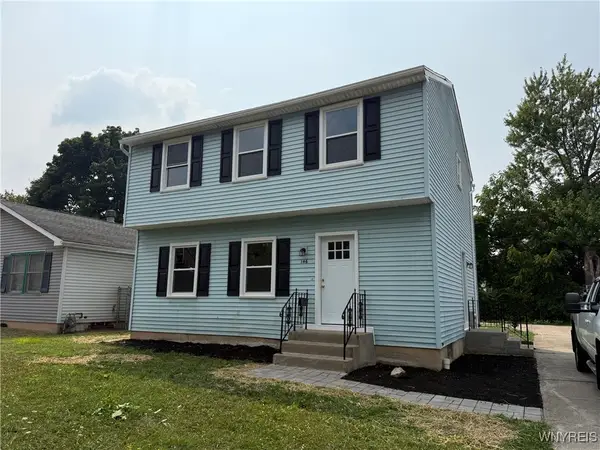 $219,900Active3 beds 2 baths1,456 sq. ft.
$219,900Active3 beds 2 baths1,456 sq. ft.146 Waverly Street, Buffalo, NY 14208
MLS# B1630843Listed by: WNY METRO ROBERTS REALTY - New
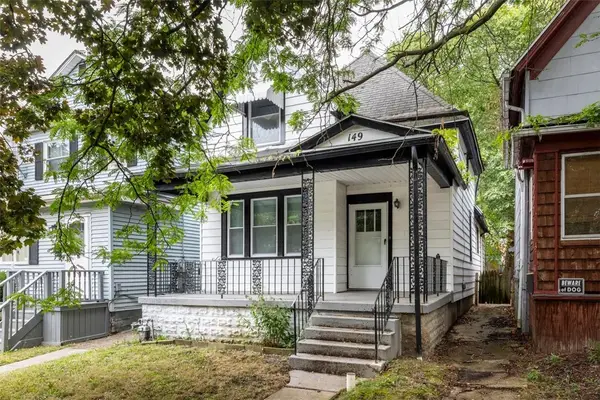 $165,000Active3 beds 2 baths1,097 sq. ft.
$165,000Active3 beds 2 baths1,097 sq. ft.149 Howell Street, Buffalo, NY 14207
MLS# R1630473Listed by: RE/MAX PLUS

