71 Brookedge Drive, Buffalo, NY 14221
Local realty services provided by:ERA Team VP Real Estate
71 Brookedge Drive,Buffalo, NY 14221
$540,000
- 3 Beds
- 2 Baths
- 2,353 sq. ft.
- Single family
- Active
Listed by: anthony a kumar domathoti, junel ahmed
Office: exit realty premium
MLS#:B1647615
Source:NY_GENRIS
Price summary
- Price:$540,000
- Price per sq. ft.:$229.49
About this home
Welcome to this beautifully maintained split-level home that truly has it all!
Step through the custom oak double doors with elegant pewter inserts into a bright and open floor plan featuring 3 bedrooms and 1.5 baths. Expansive windows fill the home with natural light, complementing the gleaming cherry hardwood floors, crown molding, and a stunning stone wood-burning fireplace in the living room.
The formal dining room sits off the spacious foyer, while the kitchen impresses with granite countertops, a granite sink, cherry cabinets, a pantry, and marble flooring. The morning room, surrounded by walls of windows, a the perfect spot to enjoy your coffee while overlooking the yard.
The family room features neutral carpeting and a large picture window with views of the fully fenced backyard. A half bath with granite counters and ceramic tile flooring completes the main level.
Upstairs, you’ll find oak floors throughout the bedrooms and hallway, a laundry closet, and a spacious main bath with ceramic tile, a double-sink vanity, and a tub/shower combination. The primary bedroom includes his-and-hers closets for ample storage.
Enjoy outdoor living with two patios and plenty of space for entertaining. This home is truly move-in ready and a must-see!
Contact an agent
Home facts
- Year built:1957
- Listing ID #:B1647615
- Added:109 day(s) ago
- Updated:February 15, 2026 at 03:50 PM
Rooms and interior
- Bedrooms:3
- Total bathrooms:2
- Full bathrooms:1
- Half bathrooms:1
- Living area:2,353 sq. ft.
Heating and cooling
- Cooling:Central Air
- Heating:Electric
Structure and exterior
- Year built:1957
- Building area:2,353 sq. ft.
- Lot area:0.22 Acres
Utilities
- Water:Connected, Public, Water Connected
- Sewer:Connected, Sewer Connected
Finances and disclosures
- Price:$540,000
- Price per sq. ft.:$229.49
- Tax amount:$8,057
New listings near 71 Brookedge Drive
- New
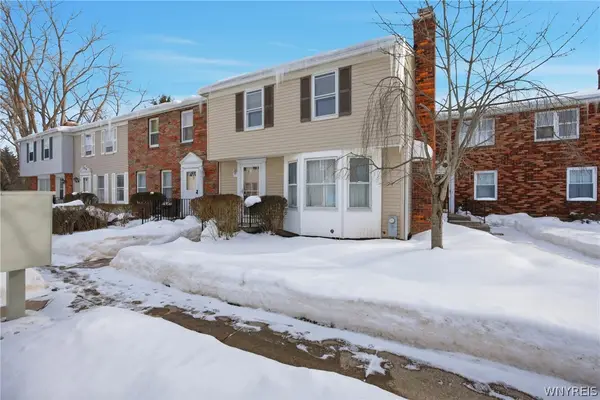 Listed by ERA$242,900Active3 beds 2 baths1,368 sq. ft.
Listed by ERA$242,900Active3 beds 2 baths1,368 sq. ft.77 Sundridge Drive, Buffalo, NY 14228
MLS# B1662132Listed by: HUNT REAL ESTATE CORPORATION - New
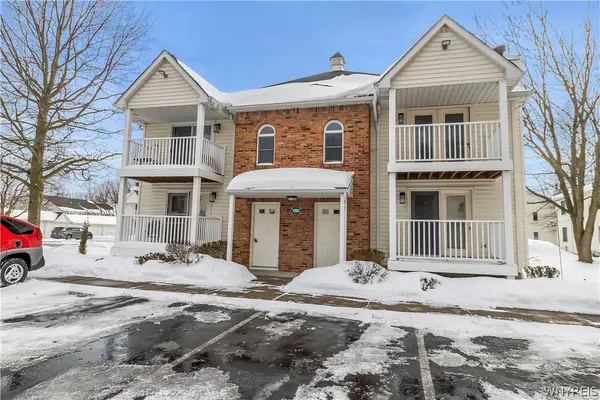 $179,900Active2 beds 2 baths797 sq. ft.
$179,900Active2 beds 2 baths797 sq. ft.4611 Chestnut Ridge Road #C, Buffalo, NY 14228
MLS# B1662249Listed by: KELLER WILLIAMS REALTY WNY - New
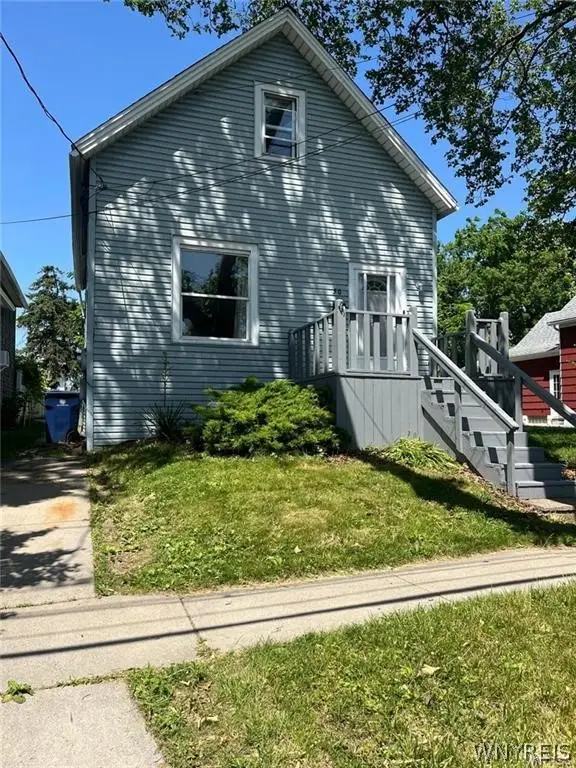 $135,000Active4 beds 1 baths1,558 sq. ft.
$135,000Active4 beds 1 baths1,558 sq. ft.50 Ideal Street, Buffalo, NY 14206
MLS# B1661986Listed by: HOWARD HANNA WNY INC. - New
 $239,900Active3 beds 2 baths1,280 sq. ft.
$239,900Active3 beds 2 baths1,280 sq. ft.9 Marann Terrace, Buffalo, NY 14206
MLS# B1662180Listed by: KELLER WILLIAMS REALTY WNY - New
 Listed by ERA$324,900Active7 beds 2 baths2,953 sq. ft.
Listed by ERA$324,900Active7 beds 2 baths2,953 sq. ft.189 Hughes Avenue, Buffalo, NY 14208
MLS# B1662206Listed by: HUNT REAL ESTATE CORPORATION - New
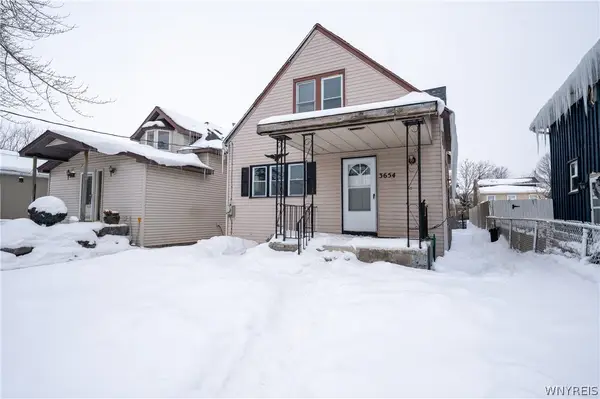 $199,000Active3 beds 2 baths1,269 sq. ft.
$199,000Active3 beds 2 baths1,269 sq. ft.3654 7th Street, Buffalo, NY 14219
MLS# B1660556Listed by: WNY METRO ROBERTS REALTY - New
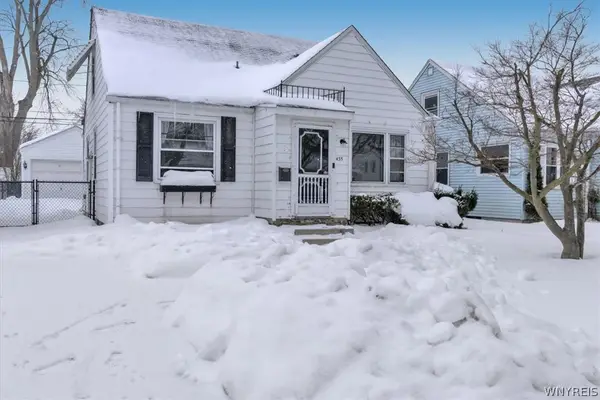 $199,900Active3 beds 1 baths1,254 sq. ft.
$199,900Active3 beds 1 baths1,254 sq. ft.435 Zimmerman Boulevard, Buffalo, NY 14223
MLS# B1661839Listed by: KELLER WILLIAMS REALTY WNY - New
 $99,900Active6 beds 2 baths2,380 sq. ft.
$99,900Active6 beds 2 baths2,380 sq. ft.497-499 Riley Street, Buffalo, NY 14208
MLS# B1662192Listed by: ARROWHEAD PROPERTY MANAGEMENT, LLC 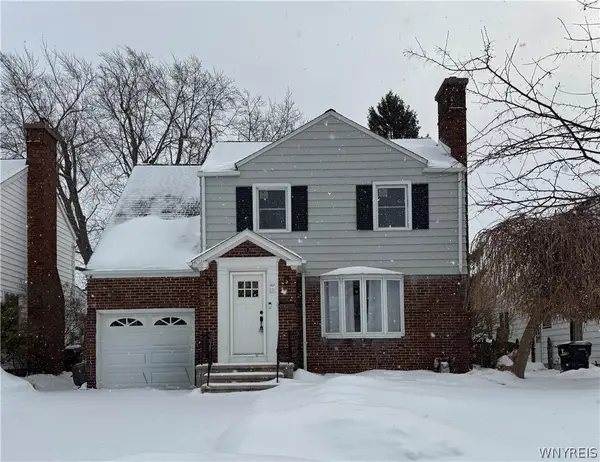 Listed by ERA$283,500Pending3 beds 2 baths1,200 sq. ft.
Listed by ERA$283,500Pending3 beds 2 baths1,200 sq. ft.65 Fairbanks Avenue, Buffalo, NY 14223
MLS# B1660360Listed by: HUNT REAL ESTATE CORPORATION- Open Sun, 11am to 1pmNew
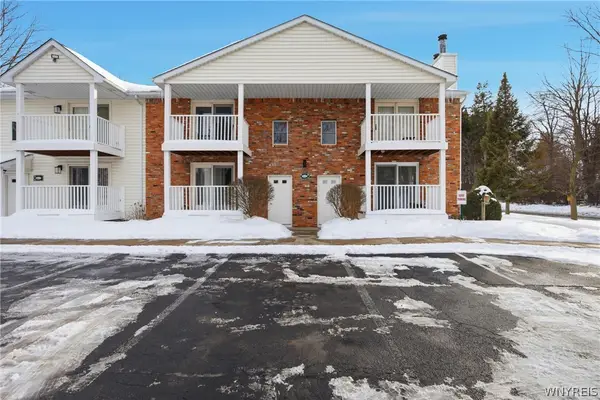 $189,000Active2 beds 2 baths797 sq. ft.
$189,000Active2 beds 2 baths797 sq. ft.4623 Chestnut Ridge Road #D, Buffalo, NY 14228
MLS# B1661758Listed by: SYMPHONY REAL ESTATE LLC

