728 Montrose Avenue, Buffalo, NY 14223
Local realty services provided by:HUNT Real Estate ERA
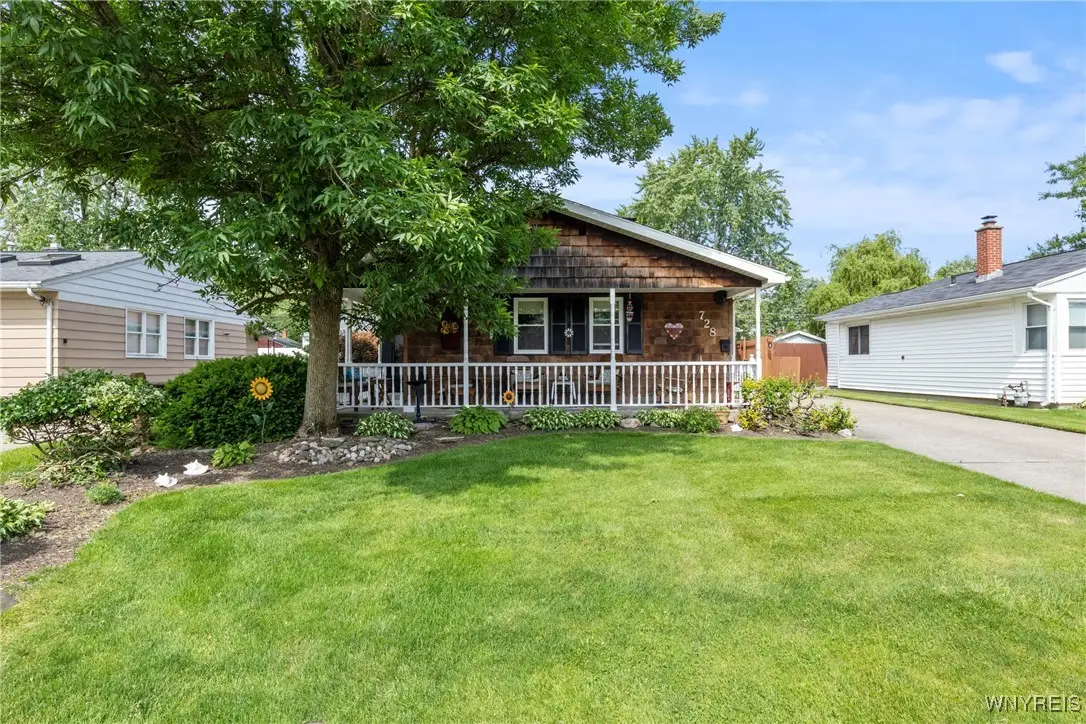
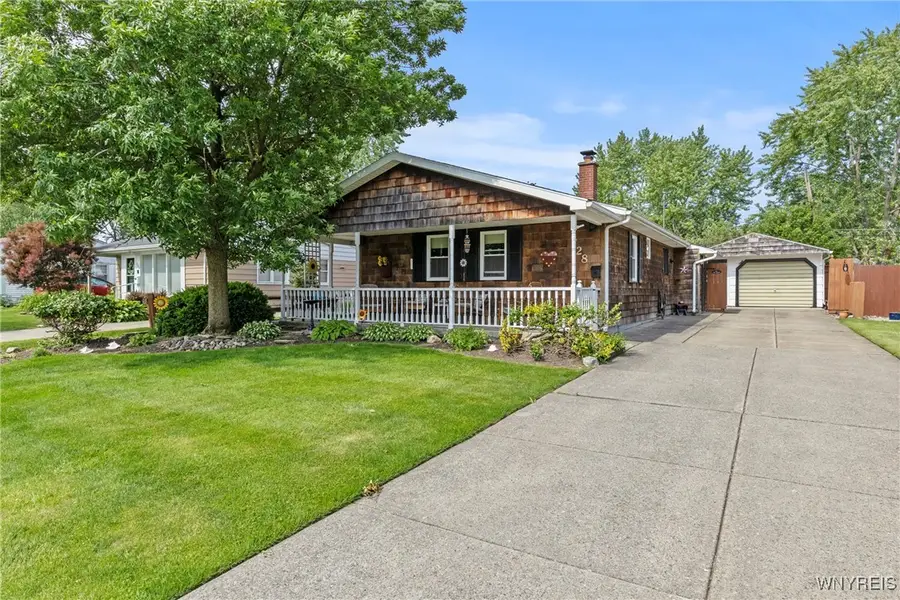
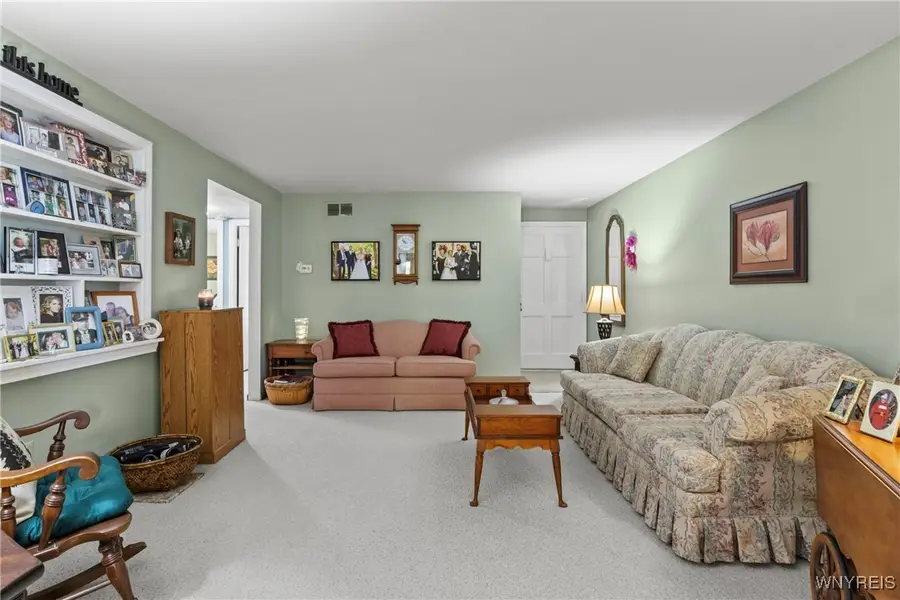
728 Montrose Avenue,Buffalo, NY 14223
$199,000
- 2 Beds
- 1 Baths
- 1,140 sq. ft.
- Single family
- Pending
Listed by:joel d husvar
Office:exp realty
MLS#:B1615307
Source:NY_GENRIS
Price summary
- Price:$199,000
- Price per sq. ft.:$174.56
About this home
Welcome to 728 Montrose Ave — a charming and beautifully maintained home in the heart of Tonawanda, offering the perfect blend of warmth, character, and functional living. This delightful 2-bedroom, 1-bathroom home is ready for its next owner to enjoy all of the thoughtful updates and serene surroundings it has to offer.
Step up onto the spacious covered front porch, a perfect spot to relax with your morning coffee or unwind after a long day. As you enter the home, you’ll immediately feel the care that has gone into maintaining every inch of this property. From custom built-ins to storage nooks throughout, this home is truly move-in ready.
The two well-sized bedrooms offer peaceful retreats, while the full bathroom is spotless and stylishly maintained. But what sets this home apart is the incredible addition off the back — a large great room complete with a cozy fireplace, flooded with natural light, and ideal for both entertaining and relaxing.
You’ll find custom storage solutions cleverly tucked away throughout the home, making organization a breeze. The detached garage includes a full workshop, perfect for DIY projects, hobbyists, or simply a place to tinker and create.
Step outside into the meticulously maintained garden oasis — this backyard is a true retreat with mature plantings, perennials, and room to entertain, garden, or simply enjoy the outdoors in peace. Whether you're a green thumb or just appreciate natural beauty, you’ll love the tranquility this yard provides.
Located in a quiet, walkable neighborhood with easy access to shopping, parks, and highways, 728 Montrose Ave is ideal for anyone looking to simplify their lifestyle without sacrificing charm and functionality.
Don’t miss your chance to own this special home filled with love, character, and potential. Showings start at the open house on Saturday 6/21 11-1 and see why this one stands out from the rest! We will be reviewing offers on Tuesday 6/24 at noon.
Contact an agent
Home facts
- Year built:1951
- Listing Id #:B1615307
- Added:60 day(s) ago
- Updated:August 16, 2025 at 07:27 AM
Rooms and interior
- Bedrooms:2
- Total bathrooms:1
- Full bathrooms:1
- Living area:1,140 sq. ft.
Heating and cooling
- Cooling:Central Air
- Heating:Forced Air, Gas
Structure and exterior
- Roof:Asphalt, Shingle
- Year built:1951
- Building area:1,140 sq. ft.
- Lot area:0.15 Acres
Schools
- High school:Kenmore East Senior High
- Middle school:Ben Franklin Middle
- Elementary school:Ben Franklin Elementary
Utilities
- Water:Connected, Public, Water Connected
- Sewer:Connected, Sewer Connected
Finances and disclosures
- Price:$199,000
- Price per sq. ft.:$174.56
- Tax amount:$5,071
New listings near 728 Montrose Avenue
- New
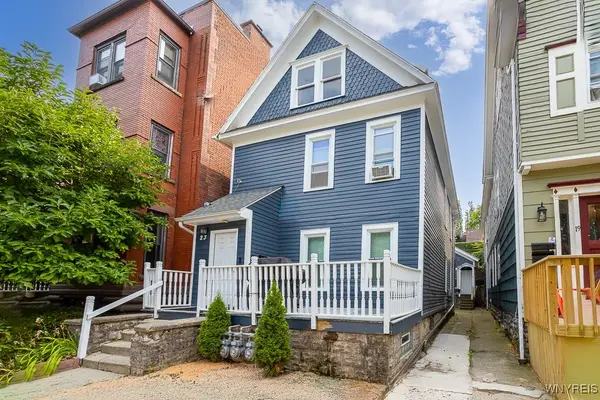 $399,000Active4 beds 3 baths2,500 sq. ft.
$399,000Active4 beds 3 baths2,500 sq. ft.23 Mariner Street, Buffalo, NY 14201
MLS# B1629063Listed by: CENTURY 21 NORTH EAST - New
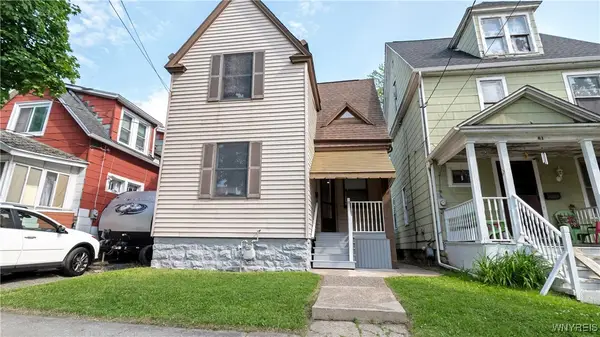 $150,000Active2 beds 1 baths974 sq. ft.
$150,000Active2 beds 1 baths974 sq. ft.63 Briggs Avenue, Buffalo, NY 14207
MLS# B1630955Listed by: WNY METRO ROBERTS REALTY - New
 $175,000Active4 beds 2 baths1,756 sq. ft.
$175,000Active4 beds 2 baths1,756 sq. ft.17 Proctor Avenue, Buffalo, NY 14215
MLS# B1630674Listed by: AVANT REALTY LLC - Open Wed, 5 to 7pmNew
 $229,000Active3 beds 2 baths1,335 sq. ft.
$229,000Active3 beds 2 baths1,335 sq. ft.98 Peoria Avenue, Buffalo, NY 14206
MLS# B1630719Listed by: KELLER WILLIAMS REALTY WNY - Open Sun, 1 to 3pmNew
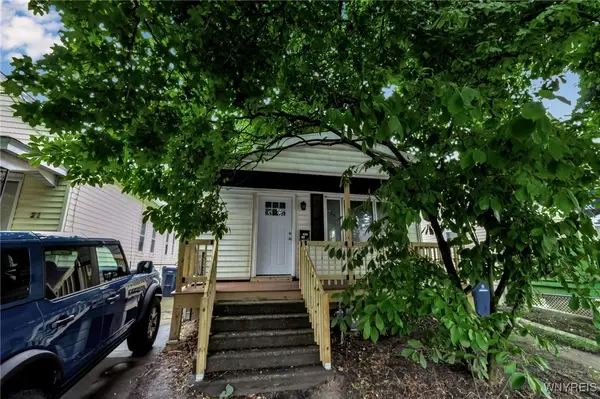 $169,900Active4 beds 1 baths1,210 sq. ft.
$169,900Active4 beds 1 baths1,210 sq. ft.19 Laux Street, Buffalo, NY 14206
MLS# B1630720Listed by: CAAAP REALTY - New
 $180,000Active5 beds 2 baths2,112 sq. ft.
$180,000Active5 beds 2 baths2,112 sq. ft.323 Holly Street, Buffalo, NY 14206
MLS# B1630758Listed by: WNY METRO ROBERTS REALTY - Open Sun, 1 to 3pmNew
 $449,900Active3 beds 3 baths1,848 sq. ft.
$449,900Active3 beds 3 baths1,848 sq. ft.54 Admiral Road, Buffalo, NY 14216
MLS# B1630778Listed by: HOWARD HANNA WNY INC. - Open Sun, 1 to 3pmNew
 $399,900Active5 beds 3 baths2,611 sq. ft.
$399,900Active5 beds 3 baths2,611 sq. ft.334 Baynes Street, Buffalo, NY 14213
MLS# B1630784Listed by: KELLER WILLIAMS REALTY WNY - New
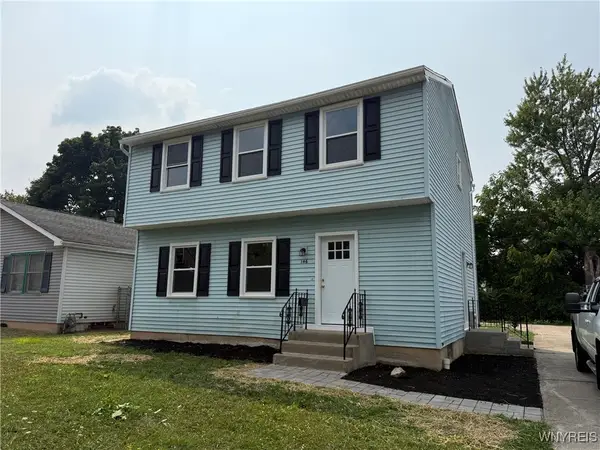 $219,900Active3 beds 2 baths1,456 sq. ft.
$219,900Active3 beds 2 baths1,456 sq. ft.146 Waverly Street, Buffalo, NY 14208
MLS# B1630843Listed by: WNY METRO ROBERTS REALTY - New
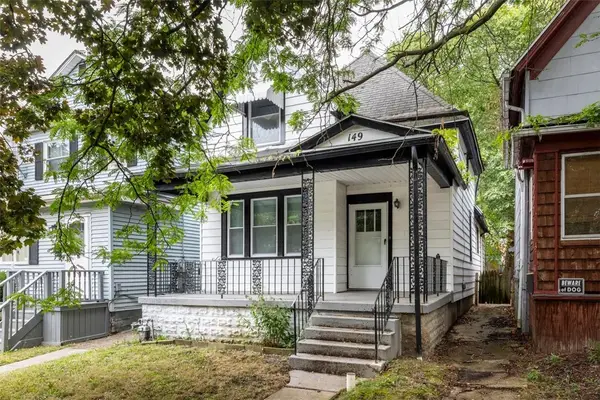 $165,000Active3 beds 2 baths1,097 sq. ft.
$165,000Active3 beds 2 baths1,097 sq. ft.149 Howell Street, Buffalo, NY 14207
MLS# R1630473Listed by: RE/MAX PLUS

