751 W Ferry #4cd #4CD, Buffalo, NY 14222
Local realty services provided by:HUNT Real Estate ERA
Listed by:michael j boland
Office:howard hanna wny inc.
MLS#:B1623568
Source:NY_GENRIS
Price summary
- Price:$382,000
- Price per sq. ft.:$314.66
- Monthly HOA dues:$1,743
About this home
Welcome to 751 W Ferry St Unit 4CD! This beautifully renovated co op is located in the charming Tudor Plaza and Buffalo’s vibrant Delaware–West Ferry neighborhood. This spacious 1,214 sq ft unit offers 2 bedrooms and 2 full baths, updated with style and elegance. Step into the welcoming foyer with ample closet space that opens to a sunlit living/dining area. Large windows throughout provide plenty of natural light, highlighting gleaming hardwood floors, crown molding, and custom window treatments. A specially built home office offers built-in shelving, natural light and a peaceful work-from-home retreat. The chef’s kitchen is a showstopper, featuring granite countertops, top-quality cherry cabinetry with soft-close drawers and doors, a gas range, and a wine chiller, with abundant storage. The primary suite boasts two walk-in closets with organizers and the second bedroom doubles as a guest room/den, equipped with a Murphy bed and wonderful custom-built ins. Both bathrooms blend classic and modern aesthetics, showcasing original tilework and contemporary vanities. Additional perks include a parklike setting with extensive communal gardens, a gazebo, patio outdoor furniture and grills. Check out the stunning roof top patio with stunning views of downtown. This is a co-op. HOA fees include all utilities, maintenance and taxes. Tudor Paza offers maintenance-free living at its best. Dedicated basement storage and one garage space. Walk to Elmwood and Delaware Avenues. Close to all area hospitals, universities, shopping and attractions.
Contact an agent
Home facts
- Year built:1948
- Listing ID #:B1623568
- Added:66 day(s) ago
- Updated:September 18, 2025 at 01:56 PM
Rooms and interior
- Bedrooms:2
- Total bathrooms:2
- Full bathrooms:2
- Living area:1,214 sq. ft.
Heating and cooling
- Heating:Gas, Hot Water
Structure and exterior
- Roof:Flat
- Year built:1948
- Building area:1,214 sq. ft.
- Lot area:1.81 Acres
Utilities
- Water:Connected, Public, Water Connected
- Sewer:Connected, Sewer Connected
Finances and disclosures
- Price:$382,000
- Price per sq. ft.:$314.66
New listings near 751 W Ferry #4cd #4CD
- New
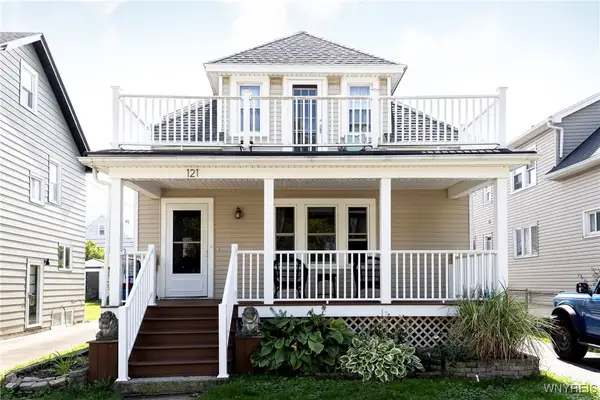 $320,000Active4 beds 2 baths1,512 sq. ft.
$320,000Active4 beds 2 baths1,512 sq. ft.121 Hartwell Road, Buffalo, NY 14216
MLS# B1640203Listed by: GURNEY BECKER & BOURNE - New
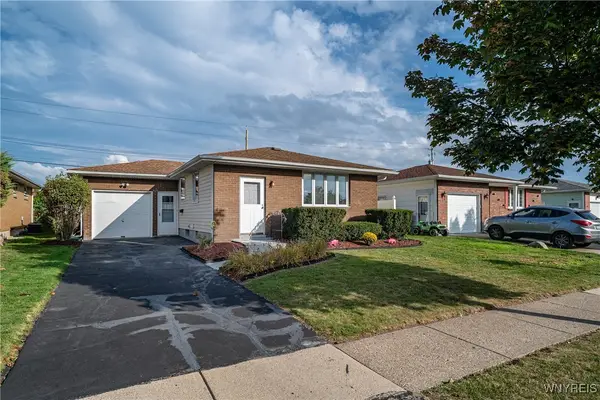 Listed by ERA$215,000Active3 beds 1 baths960 sq. ft.
Listed by ERA$215,000Active3 beds 1 baths960 sq. ft.74 Rosemead Lane, Buffalo, NY 14227
MLS# B1640663Listed by: HUNT REAL ESTATE CORPORATION - New
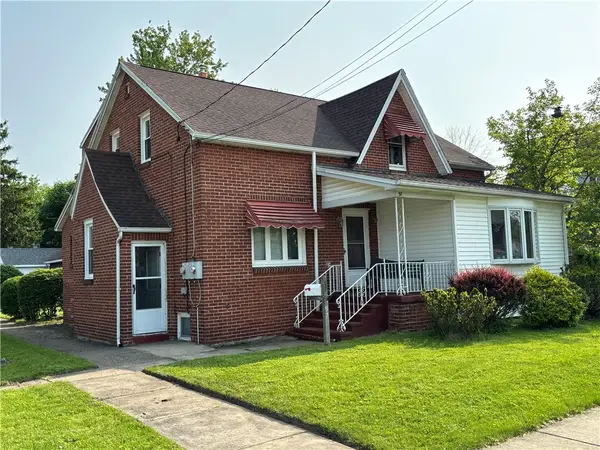 $265,000Active4 beds 2 baths1,839 sq. ft.
$265,000Active4 beds 2 baths1,839 sq. ft.97 Fernald Avenue, Buffalo, NY 14218
MLS# R1640765Listed by: OWNER ENTRY.COM - New
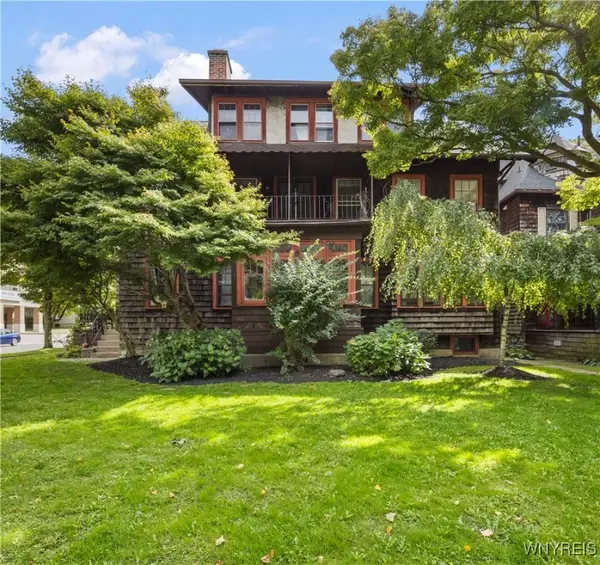 $699,900Active8 beds 4 baths4,070 sq. ft.
$699,900Active8 beds 4 baths4,070 sq. ft.143 Oakland Place, Buffalo, NY 14222
MLS# B1639913Listed by: GURNEY BECKER & BOURNE - New
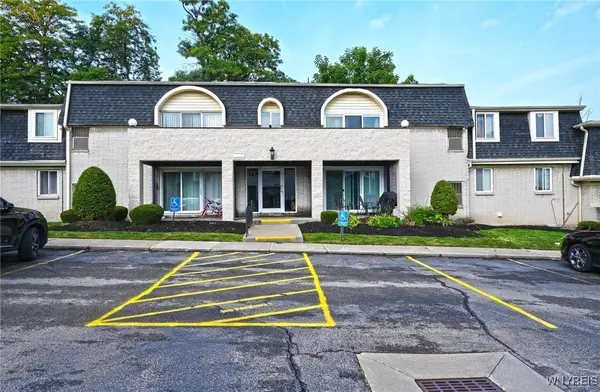 $159,900Active2 beds 1 baths1,100 sq. ft.
$159,900Active2 beds 1 baths1,100 sq. ft.5 Cambridge #F, Buffalo, NY 14221
MLS# B1640346Listed by: WNY METRO ROBERTS REALTY - New
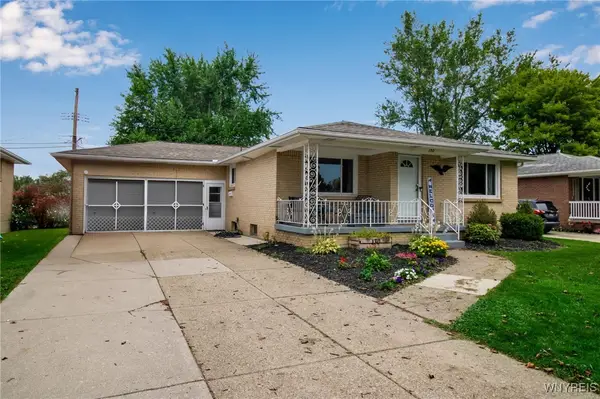 $259,900Active3 beds 2 baths1,336 sq. ft.
$259,900Active3 beds 2 baths1,336 sq. ft.130 Suzette Drive, Buffalo, NY 14227
MLS# B1640689Listed by: HOWARD HANNA WNY INC. - New
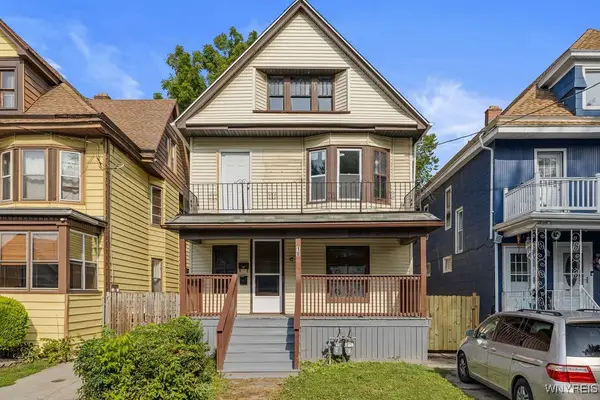 Listed by ERA$249,900Active6 beds 2 baths2,244 sq. ft.
Listed by ERA$249,900Active6 beds 2 baths2,244 sq. ft.18 S Ryan Street #N, Buffalo, NY 14210
MLS# B1640740Listed by: HUNT REAL ESTATE CORPORATION - New
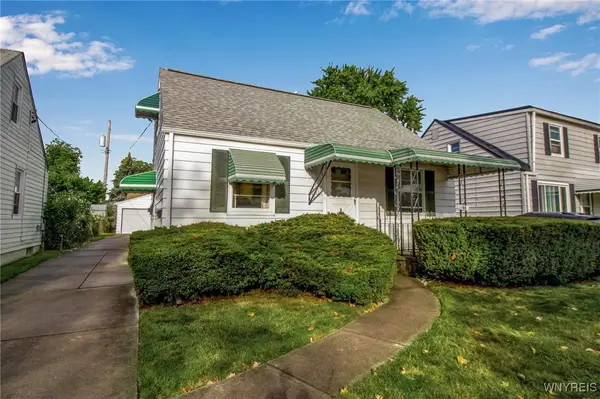 Listed by ERA$189,900Active4 beds 1 baths1,092 sq. ft.
Listed by ERA$189,900Active4 beds 1 baths1,092 sq. ft.148 Westland Parkway, Buffalo, NY 14225
MLS# B1639976Listed by: HUNT REAL ESTATE CORPORATION - New
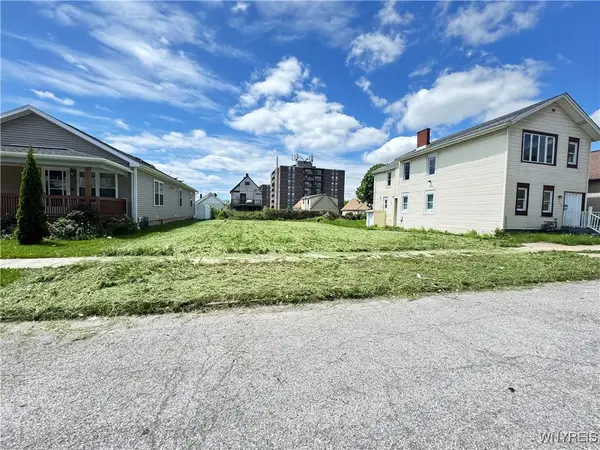 $25,000Active0.11 Acres
$25,000Active0.11 Acres318 Trenton Avenue, Buffalo, NY 14201
MLS# B1640704Listed by: EXP REALTY - New
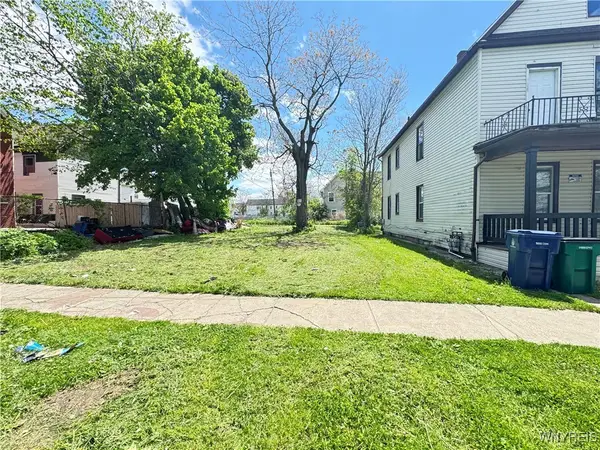 $17,000Active0.12 Acres
$17,000Active0.12 Acres81 Maryland Street, Buffalo, NY 14201
MLS# B1640713Listed by: EXP REALTY
