751 W Ferry #5A, Buffalo, NY 14222
Local realty services provided by:ERA Team VP Real Estate
751 W Ferry #5A,Buffalo, NY 14222
$194,500
- 1 Beds
- 1 Baths
- 764 sq. ft.
- Co-op
- Pending
Listed by: patrick killeen
Office: mj peterson real estate inc.
MLS#:B1643260
Source:NY_GENRIS
Price summary
- Price:$194,500
- Price per sq. ft.:$254.58
- Monthly HOA dues:$1,135
About this home
LOCATION, LOCATION, LOCATION 751 WEST FERRY ST. (TUDOR PLAZA)
LOCATED IN THE HEART OF THE ELMWOOD VILLAGE. SHOPS, RESTAURANTS,
BANKING, CULTURAL VENUES, LIBRARY AND OTHER CONVENIENCES ALL
WITHIN WALKING DISTANCE. #5A IS 764 S/F COMPRISED OF ONE BEDROOM,
ONE BATHROOM. BOASTING A DESIRABLE HARD TO FIND LARGE KITCHEN
WITH GAS RANGE. GRACIOUS OPEN FLOORPLAN LIVINGROOM DINING ROOM
FOR EASY ENTERTAINING. AMPLE STORAGE THROUGHOUT. OVERSIZED
CORNER WINDOWS IN THE LIVINGROOM FLOODS THE SPACE WITH
AFTERNOON LIGHT. BUILDING OFFERS STUNNING OUTDOOR SPACES:
COMMUNAL GARDENS, ROOFTOP DECK WITH ENDLESS VIEWS. GAZEBO WITH
GRILL ETC. ONE SPACE IN THE HEATED GARAGE IS INCLUDED WITH SALE
ALONG WITH A DESIGNATED STORAGE SPACE IN THE BASEMENT. COME
EXPLORE THE COMFORT AND CONVENIENCE OF MAINTENANCE FREE LIVING
IN THIS SECURE BUILDING, WITH ON-SITE MANAGEMENT. LAUNDRY ROOM IN
BASEMENT. TUDOR PLAZA IS A CO-OP, AS SUCH THE MONTHLY FEE OF
$1,134.15 INCLUDES ALL UTILITIES, ALL TAXES, RESERVE FUND, CABLE &
INTERNET PKG, GARBAGE, COMMON AREA, MAINTENANCE, MASTER
INSURANCE. SALE IS SUBJECT TO BOARD APPROVAL, REQUIRING BUYERS
APPLICATION INTERVIEW. NO PETS, NO ABILITY FOR RENTAL
Contact an agent
Home facts
- Year built:1948
- Listing ID #:B1643260
- Added:45 day(s) ago
- Updated:November 22, 2025 at 08:48 AM
Rooms and interior
- Bedrooms:1
- Total bathrooms:1
- Full bathrooms:1
- Living area:764 sq. ft.
Heating and cooling
- Cooling:Window Units
- Heating:Gas, Steam
Structure and exterior
- Year built:1948
- Building area:764 sq. ft.
- Lot area:1.81 Acres
Utilities
- Water:Connected, Public, Water Connected
- Sewer:Connected, Sewer Connected
Finances and disclosures
- Price:$194,500
- Price per sq. ft.:$254.58
- Tax amount:$3
New listings near 751 W Ferry #5A
- New
 $159,900Active4 beds 1 baths1,389 sq. ft.
$159,900Active4 beds 1 baths1,389 sq. ft.148 Rounds Avenue, Buffalo, NY 14215
MLS# B1652065Listed by: KELLER WILLIAMS REALTY WNY - New
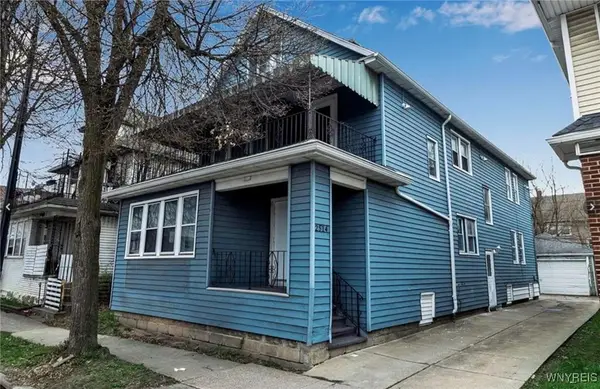 $369,900Active6 beds 2 baths4,150 sq. ft.
$369,900Active6 beds 2 baths4,150 sq. ft.2514 Delaware Avenue, Buffalo, NY 14216
MLS# B1648311Listed by: HOWARD HANNA WNY INC. - New
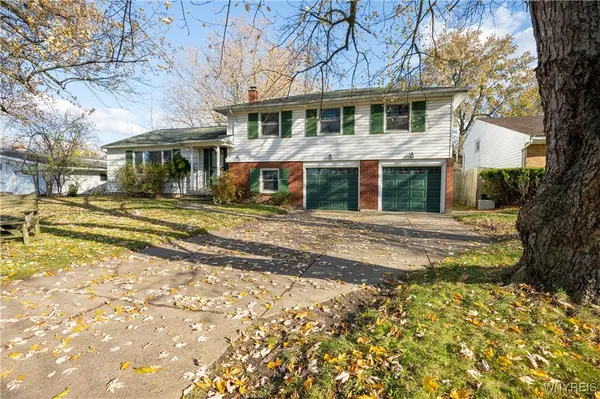 $375,900Active4 beds 3 baths2,156 sq. ft.
$375,900Active4 beds 3 baths2,156 sq. ft.92 Devon Lane, Buffalo, NY 14221
MLS# B1651676Listed by: WNY METRO ROBERTS REALTY - New
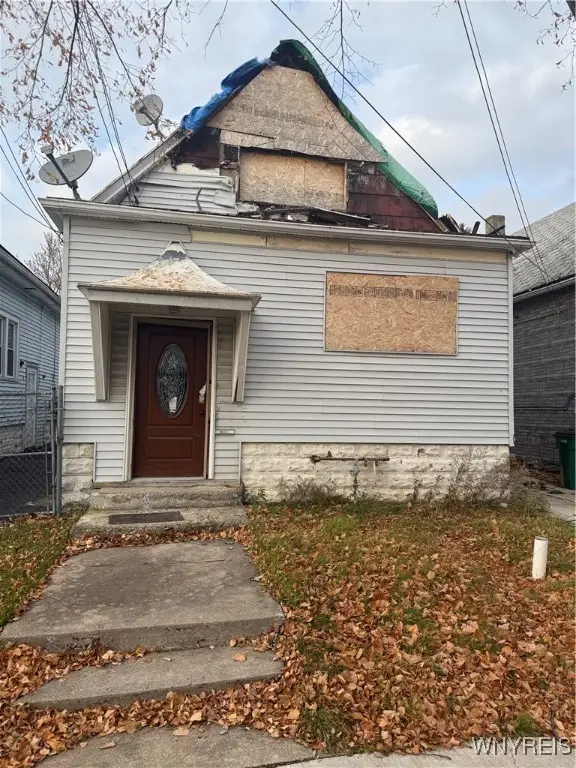 $29,999Active4 beds 1 baths1,160 sq. ft.
$29,999Active4 beds 1 baths1,160 sq. ft.48 Dorris Avenue, Buffalo, NY 14215
MLS# B1651917Listed by: ICONIC REAL ESTATE - New
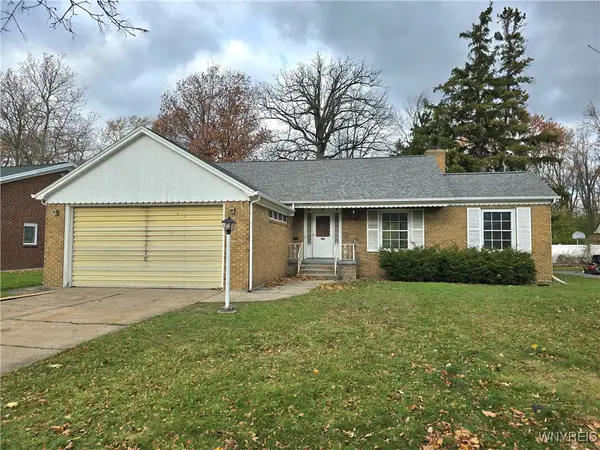 Listed by ERA$186,900Active3 beds 1 baths1,568 sq. ft.
Listed by ERA$186,900Active3 beds 1 baths1,568 sq. ft.246 E Treehaven Road, Buffalo, NY 14215
MLS# B1651946Listed by: HUNT REAL ESTATE CORPORATION - New
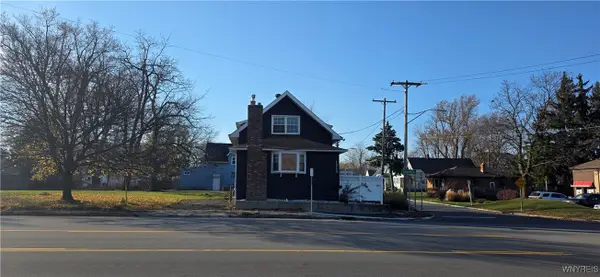 $199,900Active4 beds 3 baths2,433 sq. ft.
$199,900Active4 beds 3 baths2,433 sq. ft.1916 Union Road, Buffalo, NY 14224
MLS# B1651959Listed by: WNY METRO ROBERTS REALTY - New
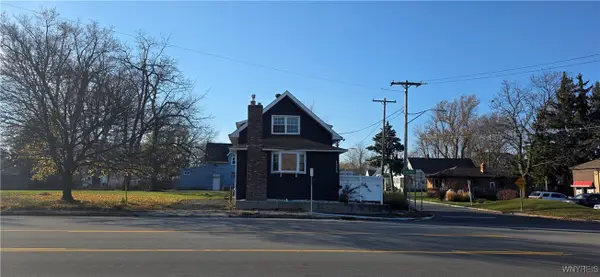 $199,900Active4 beds 3 baths2,433 sq. ft.
$199,900Active4 beds 3 baths2,433 sq. ft.1916 Union Road, Buffalo, NY 14224
MLS# B1651995Listed by: WNY METRO ROBERTS REALTY - New
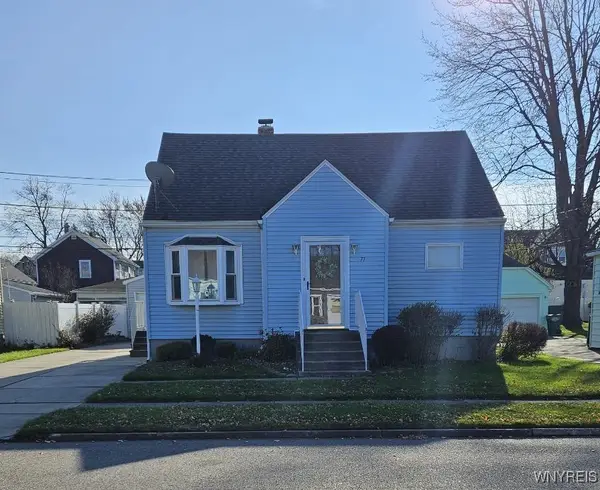 $243,900Active3 beds 1 baths1,275 sq. ft.
$243,900Active3 beds 1 baths1,275 sq. ft.77 Cantwell Drive, Buffalo, NY 14220
MLS# B1651983Listed by: CHUBB-AUBREY LEONARD REAL ESTATE 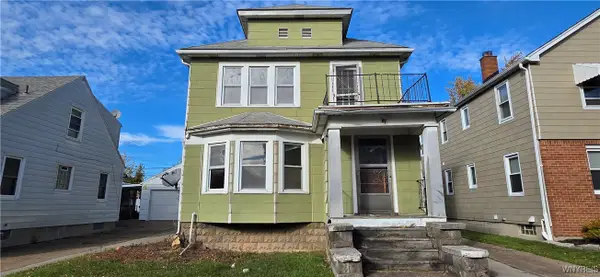 $132,900Pending4 beds 2 baths2,012 sq. ft.
$132,900Pending4 beds 2 baths2,012 sq. ft.87 Eiseman Avenue, Buffalo, NY 14217
MLS# B1652090Listed by: WNY METRO ROBERTS REALTY- New
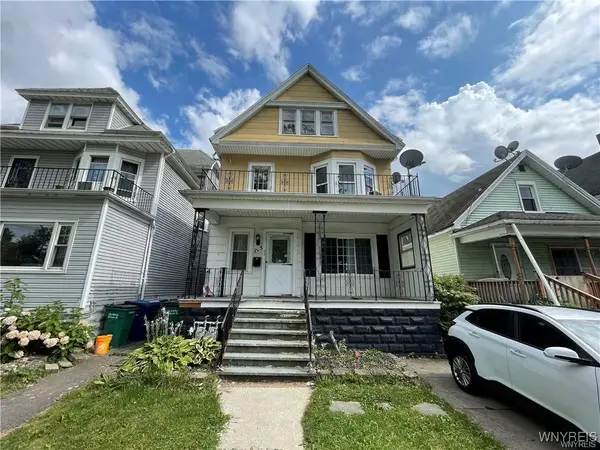 $224,900Active6 beds 2 baths2,210 sq. ft.
$224,900Active6 beds 2 baths2,210 sq. ft.115 Hayden Street, Buffalo, NY 14210
MLS# B1651389Listed by: WNY METRO ROBERTS REALTY
