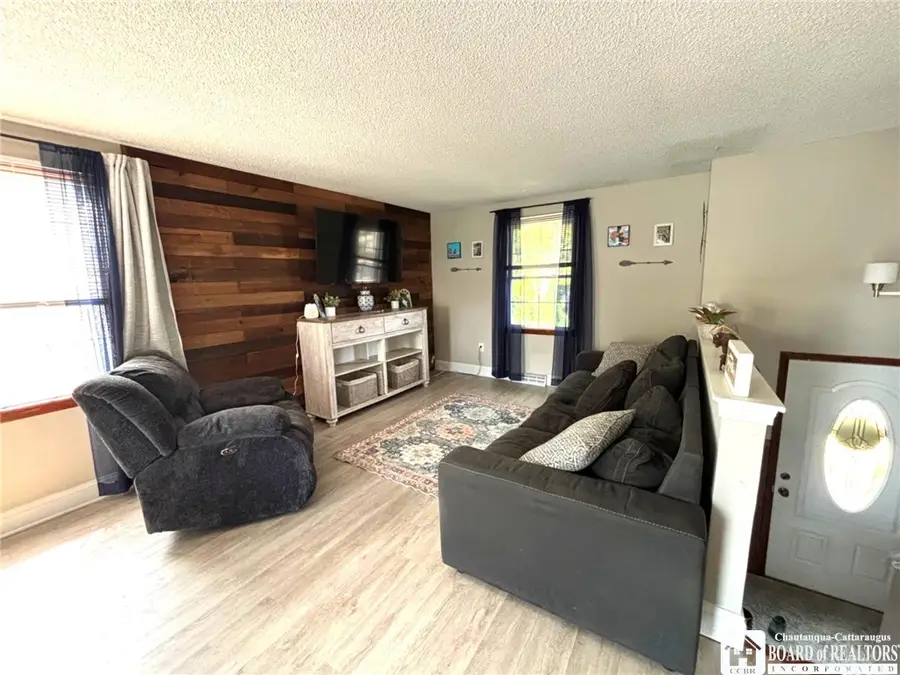77 Yvette Drive, Buffalo, NY 14227
Local realty services provided by:HUNT Real Estate ERA



77 Yvette Drive,Buffalo, NY 14227
$289,900
- 3 Beds
- 1 Baths
- 1,388 sq. ft.
- Single family
- Active
Listed by:jody desnoyers
Office:dez realty llc.
MLS#:R1630644
Source:NY_GENRIS
Price summary
- Price:$289,900
- Price per sq. ft.:$208.86
About this home
Turn-Key 3-Bedroom Raised Ranch on the West Seneca–Cheektowaga Border
Welcome to this charming 3-bedroom, 1-bath raised ranch located in the West Seneca School District. Uniquely designed, this home breaks away from the traditional raised ranch layout. The kitchen has been opened up by removing multiple walls, creating a bright, modern, and inviting open floor plan that seamlessly connects the living room, dining area, and kitchen—perfect for today’s lifestyle.
A sliding glass door off the dining room leads to a beautiful raised deck overlooking a generously sized, fully fenced backyard—ideal for entertaining or relaxing. All three bedrooms are comfortably sized, making this home a great fit for anyone seeking easy, affordable, and move-in-ready living.
The fully walk-out lower level features a cozy gas fireplace, offering a versatile second living room, media space, or hangout spot for family and friends. Major updates have been taken care of, including:
New roof (2024)
New hot water tank (2022)
Regularly serviced central air
New vinyl windows (2018)
With all the big-ticket items completed, this home is truly ready for its next owner. Schedule your showing today and start enjoying this turn-key gem!
Contact an agent
Home facts
- Year built:1965
- Listing Id #:R1630644
- Added:1 day(s) ago
- Updated:August 14, 2025 at 02:40 PM
Rooms and interior
- Bedrooms:3
- Total bathrooms:1
- Full bathrooms:1
- Living area:1,388 sq. ft.
Heating and cooling
- Cooling:Central Air
- Heating:Forced Air, Gas
Structure and exterior
- Year built:1965
- Building area:1,388 sq. ft.
- Lot area:0.12 Acres
Utilities
- Water:Connected, Public, Water Connected
- Sewer:Connected, Sewer Connected
Finances and disclosures
- Price:$289,900
- Price per sq. ft.:$208.86
- Tax amount:$6,177
New listings near 77 Yvette Drive
- New
 $289,900Active3 beds 1 baths1,296 sq. ft.
$289,900Active3 beds 1 baths1,296 sq. ft.30 Nassau Lane, Buffalo, NY 14225
MLS# B1630690Listed by: WNY METRO ROBERTS REALTY - New
 Listed by ERA$279,900Active6 beds 4 baths3,600 sq. ft.
Listed by ERA$279,900Active6 beds 4 baths3,600 sq. ft.2065 S Park Avenue, Buffalo, NY 14220
MLS# B1630705Listed by: HUNT REAL ESTATE CORPORATION - New
 $207,000Active4 beds 2 baths2,085 sq. ft.
$207,000Active4 beds 2 baths2,085 sq. ft.247 Columbus Avenue, Buffalo, NY 14220
MLS# B1627435Listed by: TOWNE HOUSING REAL ESTATE - New
 $179,900Active6 beds 2 baths2,332 sq. ft.
$179,900Active6 beds 2 baths2,332 sq. ft.219 Stevenson Street, Buffalo, NY 14210
MLS# B1627438Listed by: TOWNE HOUSING REAL ESTATE - New
 $134,000Active6 beds 2 baths2,492 sq. ft.
$134,000Active6 beds 2 baths2,492 sq. ft.43 Fillmore Avenue, Buffalo, NY 14210
MLS# B1629301Listed by: GURNEY BECKER & BOURNE - New
 Listed by ERA$139,900Active2 beds 1 baths814 sq. ft.
Listed by ERA$139,900Active2 beds 1 baths814 sq. ft.1158 Indian Church Road, Buffalo, NY 14224
MLS# B1629571Listed by: HUNT REAL ESTATE CORPORATION - Open Sun, 11am to 1pmNew
 Listed by ERA$675,000Active2 beds 3 baths2,172 sq. ft.
Listed by ERA$675,000Active2 beds 3 baths2,172 sq. ft.51 Hampton Hill Drive, Buffalo, NY 14221
MLS# B1629684Listed by: HUNT REAL ESTATE CORPORATION - New
 $97,500Active3 beds 1 baths1,270 sq. ft.
$97,500Active3 beds 1 baths1,270 sq. ft.513 High Street, Buffalo, NY 14211
MLS# B1629926Listed by: PIONEER STAR REAL ESTATE INC. - Open Sun, 1 to 3pmNew
 Listed by ERA$219,900Active4 beds 2 baths1,296 sq. ft.
Listed by ERA$219,900Active4 beds 2 baths1,296 sq. ft.66 Kent Avenue, Buffalo, NY 14219
MLS# B1630025Listed by: HUNT REAL ESTATE CORPORATION
