8 Satinwood Drive, Buffalo, NY 14225
Local realty services provided by:HUNT Real Estate ERA
8 Satinwood Drive,Buffalo, NY 14225
$214,500
- 3 Beds
- 1 Baths
- - sq. ft.
- Single family
- Sold
Listed by: sharon l ciminelli
Office: mj peterson real estate inc.
MLS#:B1631484
Source:NY_GENRIS
Sorry, we are unable to map this address
Price summary
- Price:$214,500
About this home
Welcome to this well-maintained 3 bedroom, 1 bath Ranch offering comfort, convenience and plenty of potential. Nestled in a quiet neighborhood, this home features a bright and inviting living room, a functional kitchen with ample cabinet space, and three generously sized bedrooms with plenty of natural light. This home has a large dry basement with glass block windows.
Enjoy the convenience of a one - car attached garage, perfect for parking or extra storage. The spacious backyard is ideal for gardening, entertaining or simply relaxing outdoors.
With its single - level layout, this home is perfect for first - time buyers, those looking to downsize or anyone seeking an easy - to - maintain property in a great location.
Don't miss your chance to make this charming Ranch your new home!
Open house Sat. 9/6/25 11am- 1:00pm.
Contact an agent
Home facts
- Year built:1964
- Listing ID #:B1631484
- Added:118 day(s) ago
- Updated:December 31, 2025 at 07:17 AM
Rooms and interior
- Bedrooms:3
- Total bathrooms:1
- Full bathrooms:1
Heating and cooling
- Cooling:Central Air
- Heating:Forced Air, Gas
Structure and exterior
- Roof:Asphalt
- Year built:1964
Schools
- High school:Maryvale High
- Middle school:Maryvale Middle
- Elementary school:Maryvale Primary
Utilities
- Water:Connected, Public, Water Connected
- Sewer:Connected, Sewer Connected
Finances and disclosures
- Price:$214,500
- Tax amount:$5,972
New listings near 8 Satinwood Drive
- Open Sat, 1 to 3pmNew
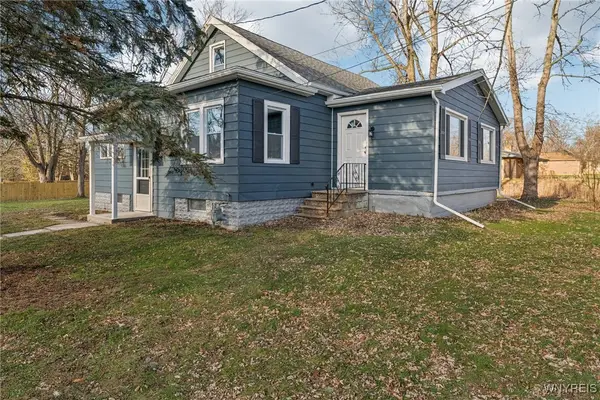 $299,900Active3 beds 2 baths1,675 sq. ft.
$299,900Active3 beds 2 baths1,675 sq. ft.24 Broadway Street, Buffalo, NY 14224
MLS# B1656026Listed by: WNY METRO ROBERTS REALTY - New
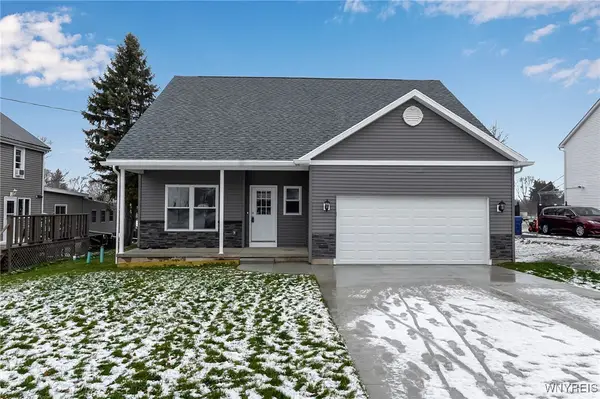 $489,999Active3 beds 2 baths2,082 sq. ft.
$489,999Active3 beds 2 baths2,082 sq. ft.5200 Berg Road, Buffalo, NY 14218
MLS# B1655877Listed by: SHOWTIME REALTY NEW YORK INC - New
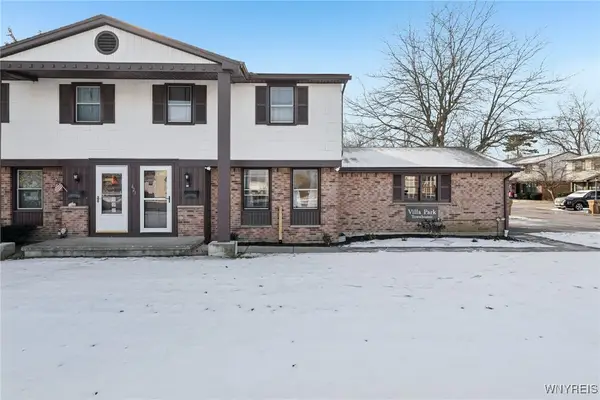 $163,000Active2 beds 2 baths1,148 sq. ft.
$163,000Active2 beds 2 baths1,148 sq. ft.621 French Road #R, Buffalo, NY 14227
MLS# B1656017Listed by: HOWARD HANNA WNY INC - New
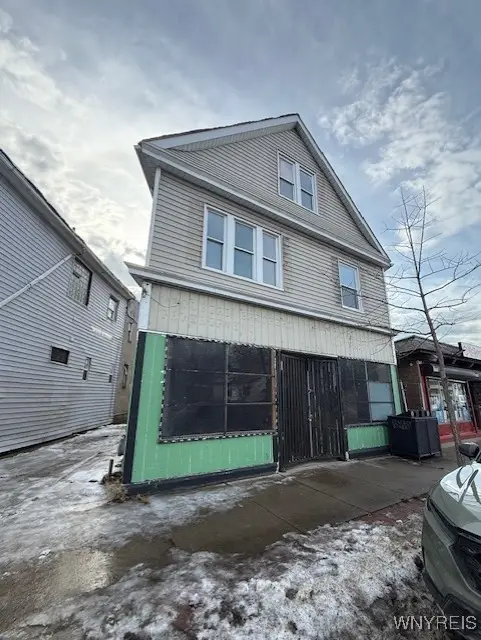 $279,900Active3 beds 2 baths3,315 sq. ft.
$279,900Active3 beds 2 baths3,315 sq. ft.2255 Genesee Street, Buffalo, NY 14211
MLS# B1655856Listed by: HOWARD HANNA WNY INC - New
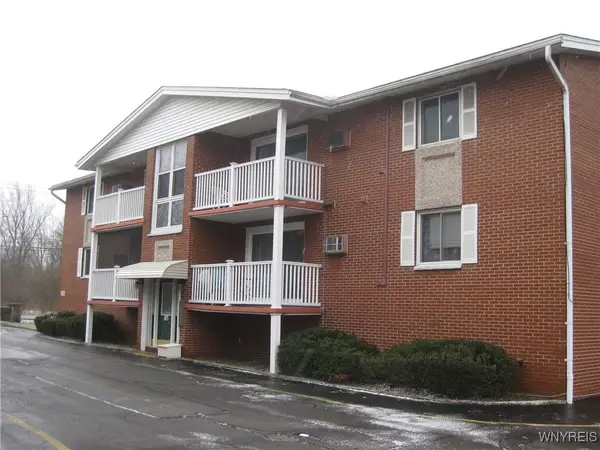 $124,900Active2 beds 1 baths744 sq. ft.
$124,900Active2 beds 1 baths744 sq. ft.1150 Indian Church Road #3, Buffalo, NY 14224
MLS# B1655799Listed by: REMAX NORTH - New
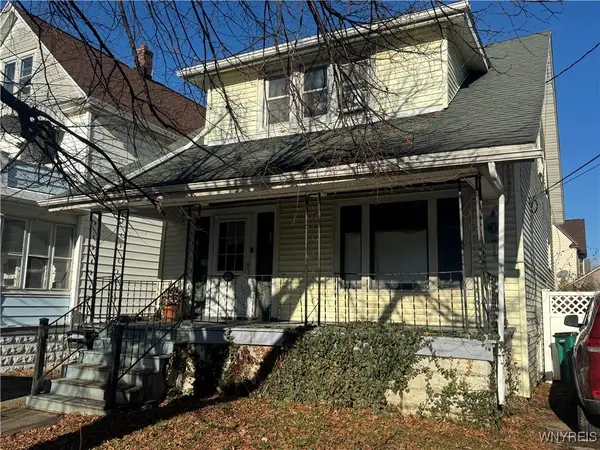 $129,900Active3 beds 2 baths1,056 sq. ft.
$129,900Active3 beds 2 baths1,056 sq. ft.28 Bloomfield Avenue, Buffalo, NY 14220
MLS# B1655936Listed by: SUPERLATIVE REAL ESTATE, INC. - Open Sat, 11am to 1pmNew
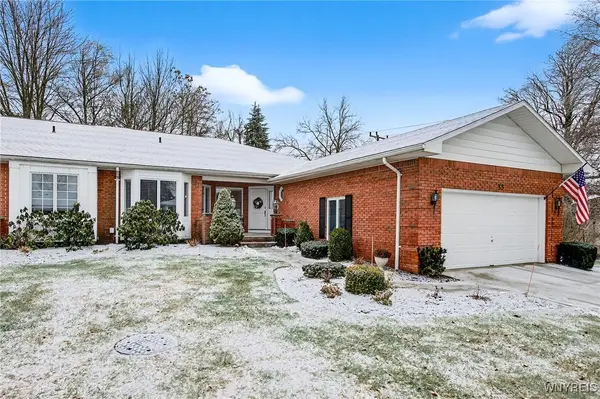 $560,000Active2 beds 3 baths2,030 sq. ft.
$560,000Active2 beds 3 baths2,030 sq. ft.35 Hampton Hill Drive, Buffalo, NY 14221
MLS# B1655825Listed by: EXP REALTY - Open Sat, 11am to 2pmNew
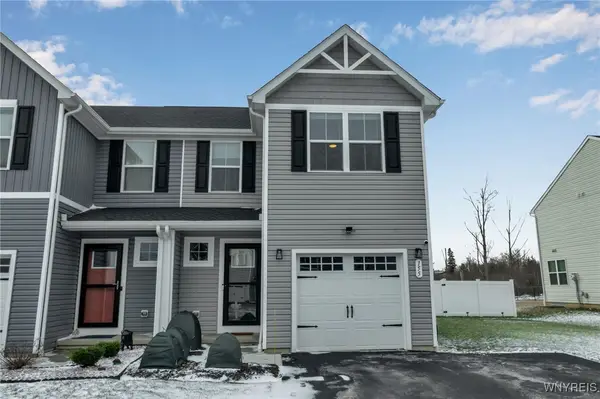 $325,000Active3 beds 3 baths1,498 sq. ft.
$325,000Active3 beds 3 baths1,498 sq. ft.155 Grant Boulevard, Buffalo, NY 14218
MLS# B1655121Listed by: HUNT REAL ESTATE CORPORATION - New
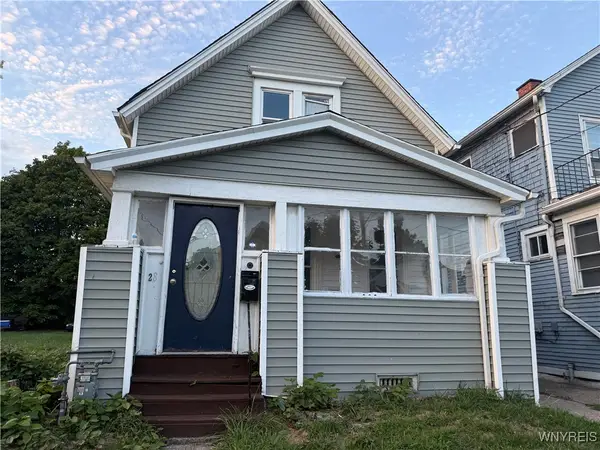 $79,000Active4 beds 1 baths1,064 sq. ft.
$79,000Active4 beds 1 baths1,064 sq. ft.28 Dignity Circle, Buffalo, NY 14211
MLS# B1655801Listed by: KELLER WILLIAMS REALTY WNY - New
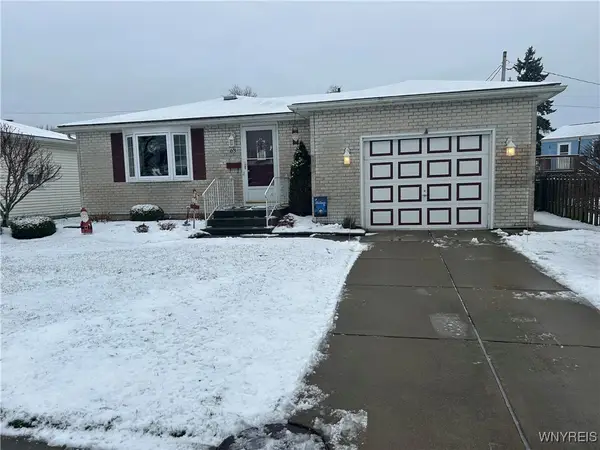 $269,900Active3 beds 2 baths960 sq. ft.
$269,900Active3 beds 2 baths960 sq. ft.63 W Cherbourg Drive, Buffalo, NY 14227
MLS# B1655752Listed by: HOMECOIN.COM
