80 Mona Drive, Buffalo, NY 14226
Local realty services provided by:HUNT Real Estate ERA
80 Mona Drive,Buffalo, NY 14226
$209,900
- 3 Beds
- 2 Baths
- 1,239 sq. ft.
- Single family
- Pending
Listed by:melissa ann liberatore
Office:keller williams realty lancaster
MLS#:B1598363
Source:NY_GENRIS
Price summary
- Price:$209,900
- Price per sq. ft.:$169.41
About this home
Welcome to 80 Mona Drive, nestled within the highly sought-after Amherst School District. This charming residence offers 3 generously sized bedrooms and 1.5 baths. The inviting front entry opens to a spacious living room anchored by a gas fireplace, seamlessly flowing into a formal dining room—perfect for entertaining. The kitchen features warm light wood cabinetry contrasted beautifully by dark countertops and coordinating appliances. Upstairs, you’ll find three spacious bedrooms with original hardwood floors and a full bath, blending character with comfort. The former garage has been thoughtfully converted into versatile living space, ideal for a first-floor laundry, home office, or additional family room, with convenient access to a partially fenced, tree-lined backyard.
Showings begin Thursday, May 1st at 9:00 AM.
Contact an agent
Home facts
- Year built:1947
- Listing ID #:B1598363
- Added:148 day(s) ago
- Updated:September 07, 2025 at 07:20 AM
Rooms and interior
- Bedrooms:3
- Total bathrooms:2
- Full bathrooms:1
- Half bathrooms:1
- Living area:1,239 sq. ft.
Heating and cooling
- Cooling:Central Air
- Heating:Gas
Structure and exterior
- Roof:Shingle
- Year built:1947
- Building area:1,239 sq. ft.
- Lot area:0.15 Acres
Schools
- High school:Amherst Central High
- Middle school:Amherst Middle
- Elementary school:Windermere Blvd
Utilities
- Water:Connected, Public, Water Connected
- Sewer:Connected, Sewer Connected
Finances and disclosures
- Price:$209,900
- Price per sq. ft.:$169.41
- Tax amount:$5,515
New listings near 80 Mona Drive
- New
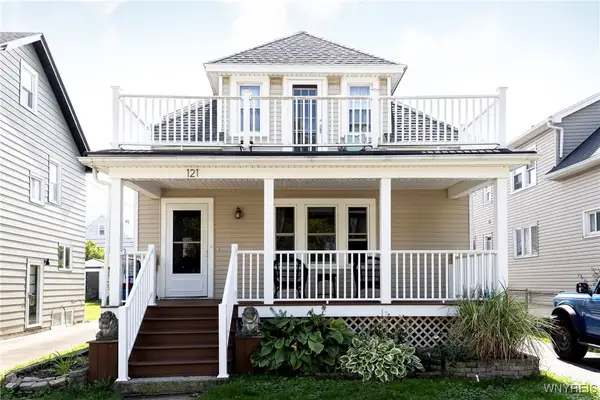 $320,000Active4 beds 2 baths1,512 sq. ft.
$320,000Active4 beds 2 baths1,512 sq. ft.121 Hartwell Road, Buffalo, NY 14216
MLS# B1640203Listed by: GURNEY BECKER & BOURNE - New
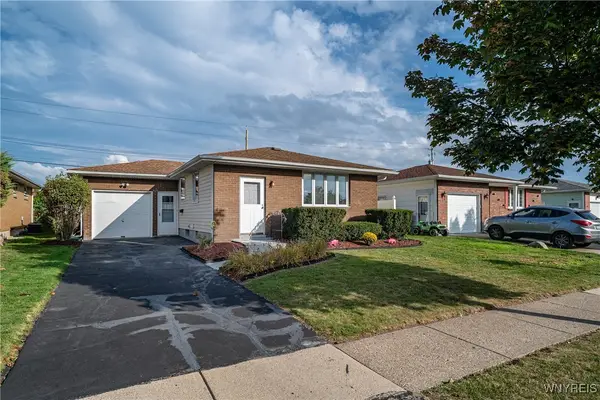 Listed by ERA$215,000Active3 beds 1 baths960 sq. ft.
Listed by ERA$215,000Active3 beds 1 baths960 sq. ft.74 Rosemead Lane, Buffalo, NY 14227
MLS# B1640663Listed by: HUNT REAL ESTATE CORPORATION - New
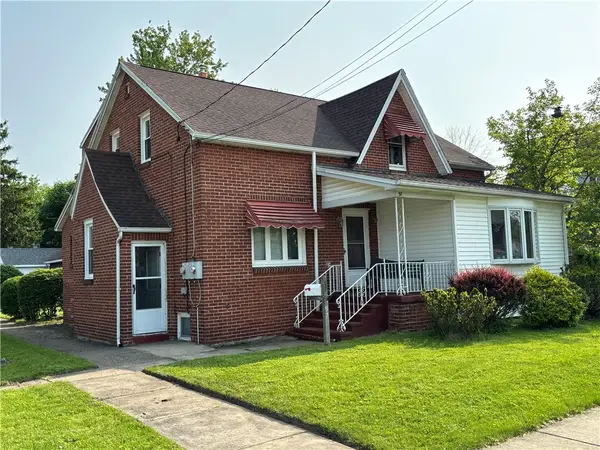 $265,000Active4 beds 2 baths1,839 sq. ft.
$265,000Active4 beds 2 baths1,839 sq. ft.97 Fernald Avenue, Buffalo, NY 14218
MLS# R1640765Listed by: OWNER ENTRY.COM - New
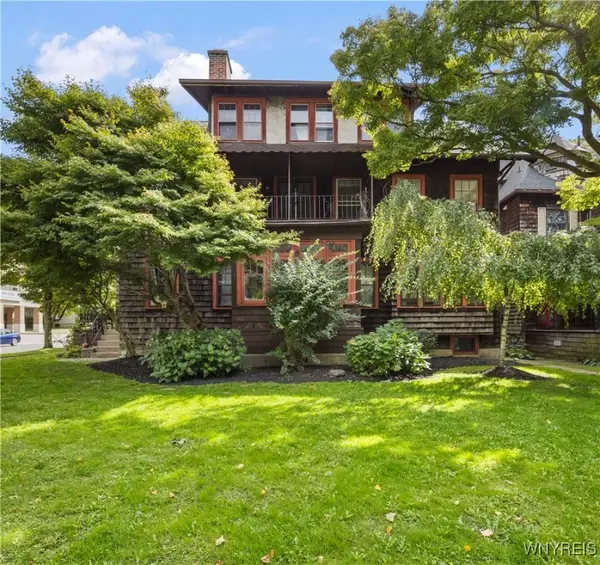 $699,900Active8 beds 4 baths4,070 sq. ft.
$699,900Active8 beds 4 baths4,070 sq. ft.143 Oakland Place, Buffalo, NY 14222
MLS# B1639913Listed by: GURNEY BECKER & BOURNE - New
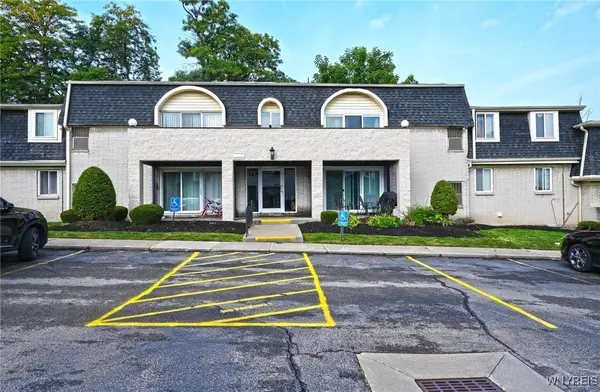 $159,900Active2 beds 1 baths1,100 sq. ft.
$159,900Active2 beds 1 baths1,100 sq. ft.5 Cambridge #F, Buffalo, NY 14221
MLS# B1640346Listed by: WNY METRO ROBERTS REALTY - New
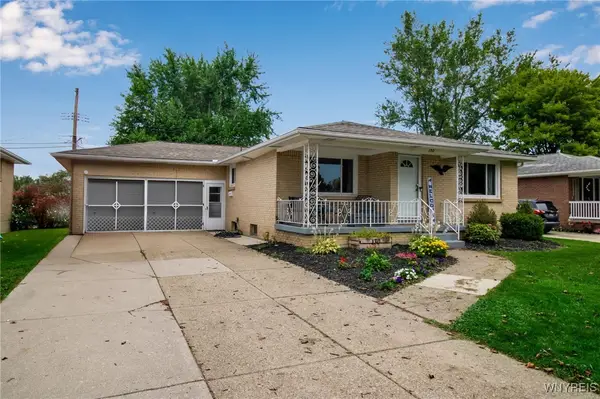 $259,900Active3 beds 2 baths1,336 sq. ft.
$259,900Active3 beds 2 baths1,336 sq. ft.130 Suzette Drive, Buffalo, NY 14227
MLS# B1640689Listed by: HOWARD HANNA WNY INC. - New
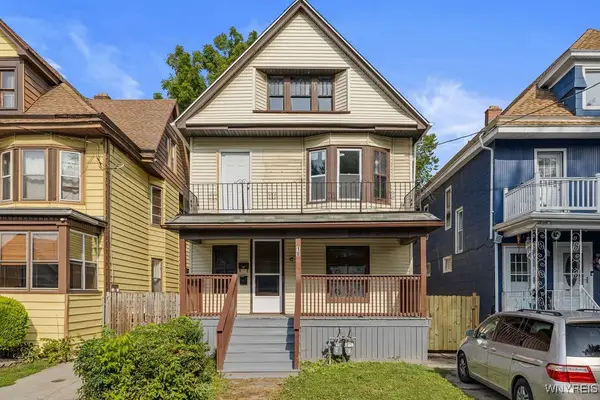 Listed by ERA$249,900Active6 beds 2 baths2,244 sq. ft.
Listed by ERA$249,900Active6 beds 2 baths2,244 sq. ft.18 S Ryan Street #N, Buffalo, NY 14210
MLS# B1640740Listed by: HUNT REAL ESTATE CORPORATION - New
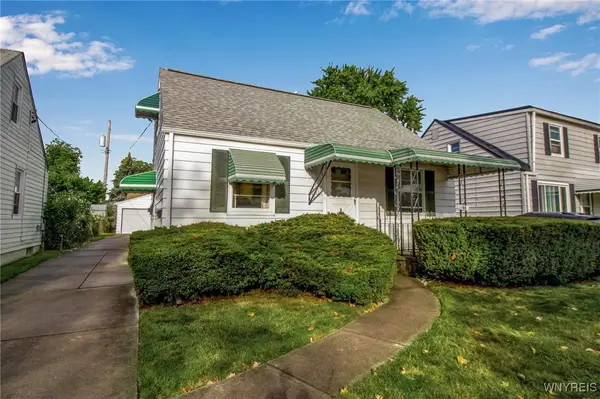 Listed by ERA$189,900Active4 beds 1 baths1,092 sq. ft.
Listed by ERA$189,900Active4 beds 1 baths1,092 sq. ft.148 Westland Parkway, Buffalo, NY 14225
MLS# B1639976Listed by: HUNT REAL ESTATE CORPORATION - New
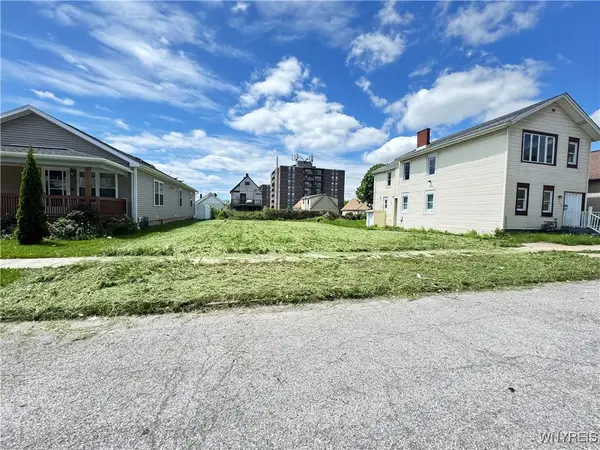 $25,000Active0.11 Acres
$25,000Active0.11 Acres318 Trenton Avenue, Buffalo, NY 14201
MLS# B1640704Listed by: EXP REALTY - New
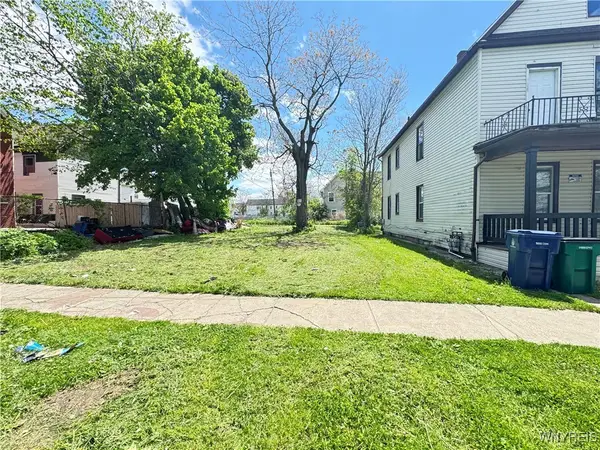 $17,000Active0.12 Acres
$17,000Active0.12 Acres81 Maryland Street, Buffalo, NY 14201
MLS# B1640713Listed by: EXP REALTY
