Local realty services provided by:HUNT Real Estate ERA
800 W Ferry Street #3B,Buffalo, NY 14222
$259,900
- 1 Beds
- 2 Baths
- 1,019 sq. ft.
- Condominium
- Active
Listed by: kara campbell
Office: mj peterson real estate inc.
MLS#:B1645166
Source:NY_GENRIS
Price summary
- Price:$259,900
- Price per sq. ft.:$255.05
- Monthly HOA dues:$1,264
About this home
Fantastic condo in one of Buffalo's premier buildings! 800 West Ferry, designed by Duane Lyman, boasts exceptional 1920s architecture, a spectacular lobby with gorgeous details, and convenient walkability to Elmwood Village shops and restaurants. This turn-key one-bedroom unit is a perfect blend of classic features and thoughtful modern updates! Entryway with ample coat nook leads to convenient and modern half bath. Spacious, bright living room boasts gleaming, refinished parquet floors, decorative fireplace centerpiece with mantel, traditional built-in bookshelves, and plenty of natural light! Opens to beautifully upgraded kitchen with granite countertops and breakfast bar, bonus pantry space, stainless appliances, and gorgeous fixtures. Gracious primary suite is a true sanctuary, offering extensive built in storage, and en-suite bath with tub/shower and beautiful vanity. Additional attic storage and designated, off-street parking space included! Enjoy 24 hour security, common terrace space, and all utilities included in HOA. Location can't be beat; great proximity to Delaware Park, Medical Campus, theatre district and more. Building is in a historic district; qualifies for SHPO tax credits for home renovation projects that qualify!
Contact an agent
Home facts
- Year built:1925
- Listing ID #:B1645166
- Added:105 day(s) ago
- Updated:January 22, 2026 at 04:17 PM
Rooms and interior
- Bedrooms:1
- Total bathrooms:2
- Full bathrooms:1
- Half bathrooms:1
- Living area:1,019 sq. ft.
Heating and cooling
- Heating:Baseboard, Gas
Structure and exterior
- Year built:1925
- Building area:1,019 sq. ft.
- Lot area:0.02 Acres
Utilities
- Water:Connected, Public, Water Connected
- Sewer:Connected, Sewer Connected
Finances and disclosures
- Price:$259,900
- Price per sq. ft.:$255.05
- Tax amount:$2,652
New listings near 800 W Ferry Street #3B
- Open Sat, 11am to 1pmNew
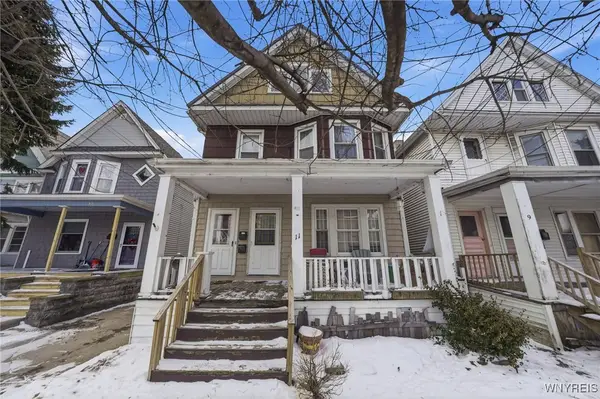 $179,900Active5 beds 2 baths2,156 sq. ft.
$179,900Active5 beds 2 baths2,156 sq. ft.11 Indian Church Road, Buffalo, NY 14210
MLS# B1658922Listed by: KELLER WILLIAMS REALTY WNY - New
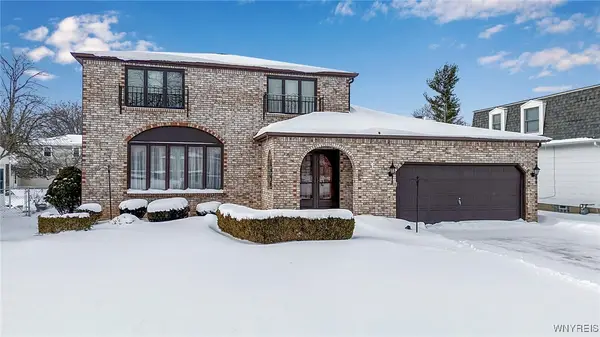 $424,900Active3 beds 2 baths1,888 sq. ft.
$424,900Active3 beds 2 baths1,888 sq. ft.113 Belvoir Road, Buffalo, NY 14221
MLS# B1659145Listed by: CENTURY 21 NORTH EAST - New
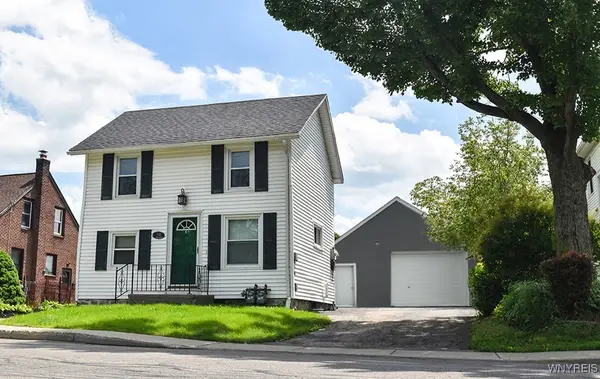 $210,000Active2 beds 2 baths868 sq. ft.
$210,000Active2 beds 2 baths868 sq. ft.115 Glen Avenue, Buffalo, NY 14221
MLS# B1660301Listed by: HOWARD HANNA WNY INC. - New
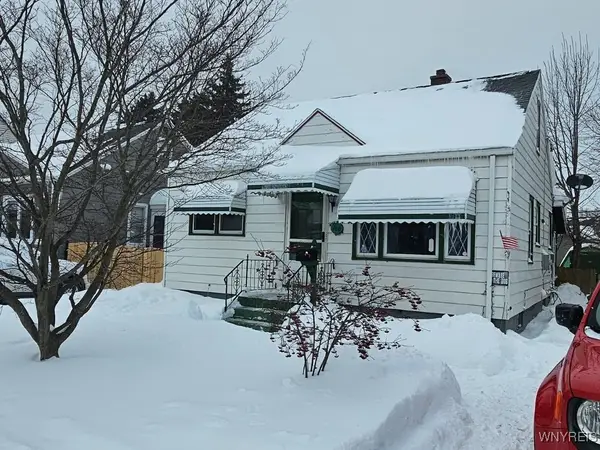 $149,900Active3 beds 1 baths1,014 sq. ft.
$149,900Active3 beds 1 baths1,014 sq. ft.166 Ridgewood Road, Buffalo, NY 14220
MLS# B1660319Listed by: EXP REALTY - New
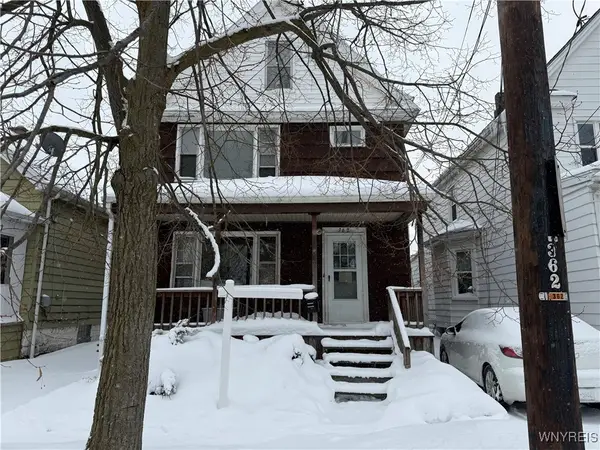 $109,900Active5 beds 2 baths1,640 sq. ft.
$109,900Active5 beds 2 baths1,640 sq. ft.362 Davey Street, Buffalo, NY 14206
MLS# B1659981Listed by: PRESTIGE FAMILY REALTY - New
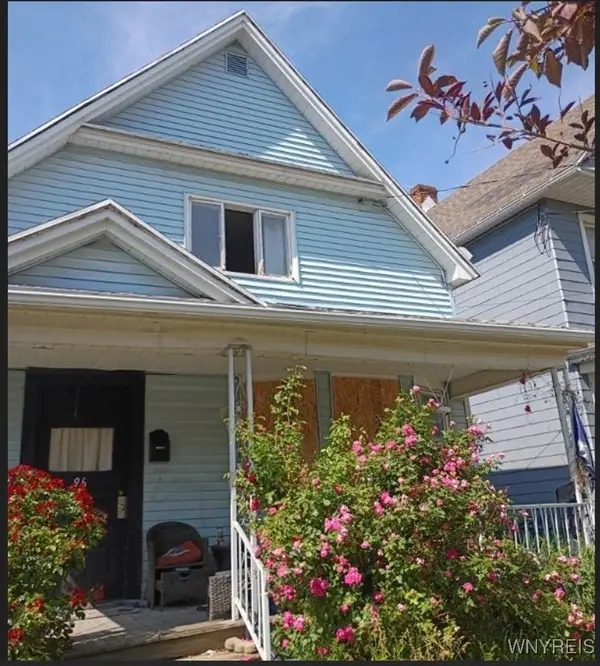 $85,000Active3 beds 2 baths1,494 sq. ft.
$85,000Active3 beds 2 baths1,494 sq. ft.96 Grote Street, Buffalo, NY 14207
MLS# B1660142Listed by: HOMECOIN.COM - New
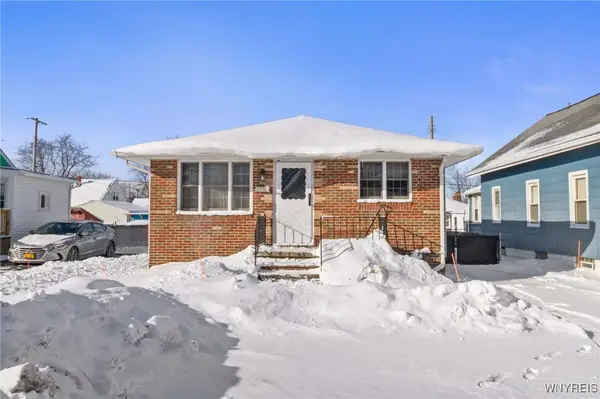 $175,000Active3 beds 2 baths1,080 sq. ft.
$175,000Active3 beds 2 baths1,080 sq. ft.4163 S Park Avenue, Buffalo, NY 14219
MLS# B1660257Listed by: KELLER WILLIAMS REALTY WNY - New
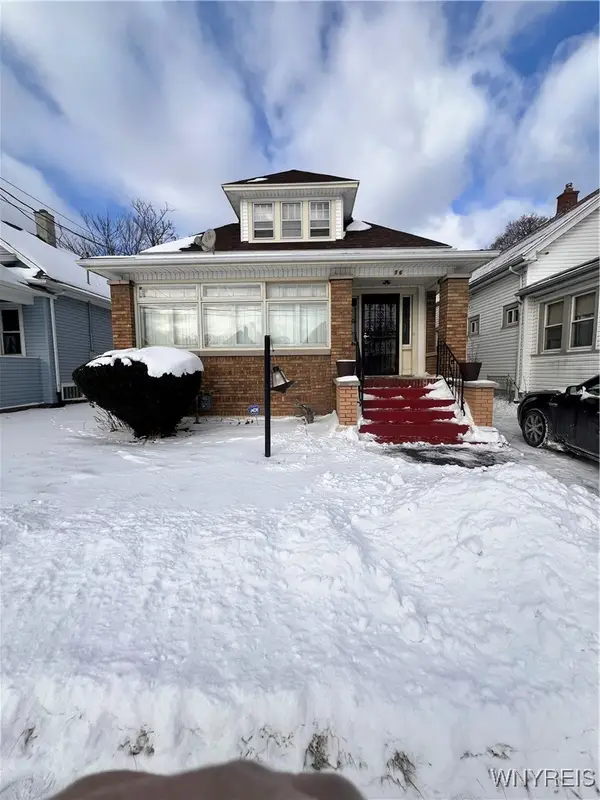 $190,000Active4 beds 2 baths1,664 sq. ft.
$190,000Active4 beds 2 baths1,664 sq. ft.36 Fernhill Avenue, Buffalo, NY 14215
MLS# B1660188Listed by: INFINITELY REAL ESTATE LLC - New
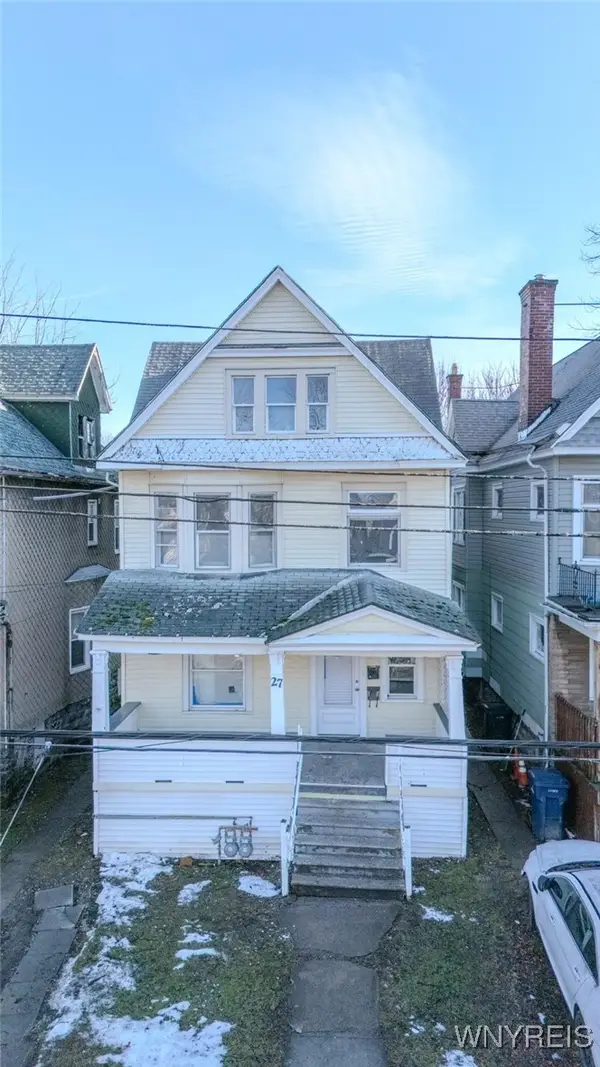 $139,900Active6 beds 2 baths2,346 sq. ft.
$139,900Active6 beds 2 baths2,346 sq. ft.27 Kamper Avenue, Buffalo, NY 14210
MLS# B1657272Listed by: RED DOOR REAL ESTATE WNY LLC - New
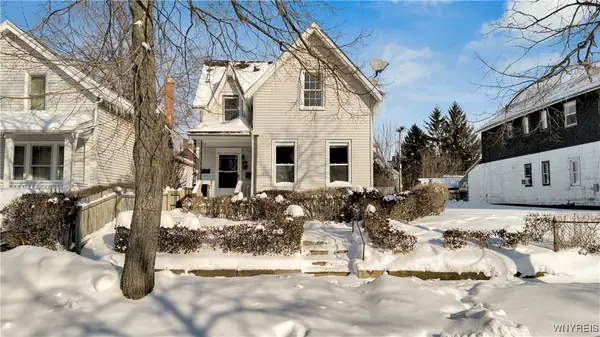 $225,000Active6 beds 3 baths2,538 sq. ft.
$225,000Active6 beds 3 baths2,538 sq. ft.157 Fargo Avenue, Buffalo, NY 14201
MLS# B1660150Listed by: MJ PETERSON REAL ESTATE INC.

