800 W Ferry Street #9D, Buffalo, NY 14222
Local realty services provided by:ERA Team VP Real Estate
800 W Ferry Street #9D,Buffalo, NY 14222
$495,000
- 2 Beds
- 3 Baths
- 1,545 sq. ft.
- Condominium
- Pending
Listed by:susan d lenahan
Office:mj peterson real estate inc.
MLS#:B1606442
Source:NY_GENRIS
Price summary
- Price:$495,000
- Price per sq. ft.:$320.39
- Monthly HOA dues:$1,883
About this home
Beautiful condo in one of Buffalo's premier buildings. 800 West Ferry, designed by Duane Lyman, boasts exceptional 1920s architecture, a spectacular lobby with gorgeous details, and convenient walkability to Elmwood Village shops and restaurants. This totally updated unit is the perfect combination of classic features and thoughtful modern design. Gleaming new parquet floors throughout! Spacious open kitchen/dining room is the perfect open floorplan for entertaining. Dining area features lovely built-ins, decorative fireplace, stained glass detail on windows, and stunning modern light fixture. Kitchen offers Subzero refrigerator, Miele oven and hood, ample cabinetry and sleek quartz countertops. Expansive living room includes built-ins, decorative fireplace; lots of windows for inviting natural light. Spacious primary bedroom is a true retreat, with custom electric shades and expansive custom walk-in closet; exquisite en-suite bath with oversized glass stall shower, large vanity, and beautiful tile detailing. Second bedroom also offers en-suite bath with stall shower and marble surround. Enjoy in-unit laundry, cozy office or reading space, and additional half bath; 1 garage parking space included! Location can't be beat; great proximity to Delaware Park, Medical Campus, theatre district and more!
Contact an agent
Home facts
- Year built:1929
- Listing ID #:B1606442
- Added:135 day(s) ago
- Updated:September 07, 2025 at 07:20 AM
Rooms and interior
- Bedrooms:2
- Total bathrooms:3
- Full bathrooms:2
- Half bathrooms:1
- Living area:1,545 sq. ft.
Heating and cooling
- Heating:Gas, Steam
Structure and exterior
- Year built:1929
- Building area:1,545 sq. ft.
- Lot area:0.02 Acres
Utilities
- Water:Connected, Public, Water Connected
- Sewer:Connected, Sewer Connected
Finances and disclosures
- Price:$495,000
- Price per sq. ft.:$320.39
- Tax amount:$3,800
New listings near 800 W Ferry Street #9D
- New
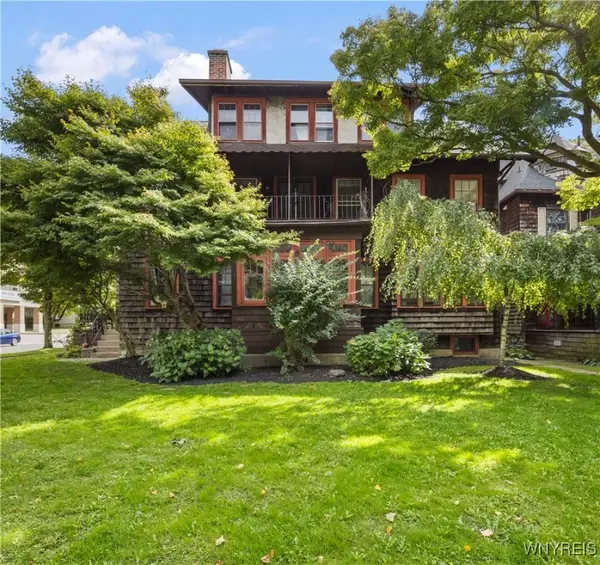 $699,900Active8 beds 4 baths4,070 sq. ft.
$699,900Active8 beds 4 baths4,070 sq. ft.143 Oakland Place, Buffalo, NY 14222
MLS# B1639913Listed by: GURNEY BECKER & BOURNE - New
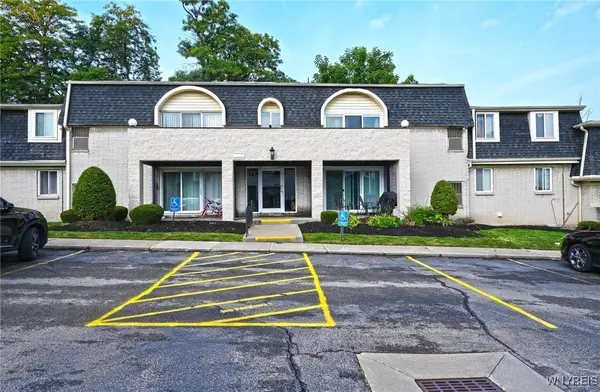 $159,900Active2 beds 1 baths1,100 sq. ft.
$159,900Active2 beds 1 baths1,100 sq. ft.5 Cambridge #F, Buffalo, NY 14221
MLS# B1640346Listed by: WNY METRO ROBERTS REALTY - New
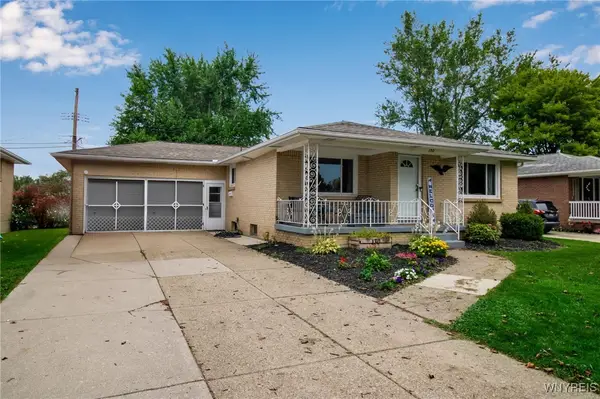 $259,900Active3 beds 2 baths1,336 sq. ft.
$259,900Active3 beds 2 baths1,336 sq. ft.130 Suzette Drive, Buffalo, NY 14227
MLS# B1640689Listed by: HOWARD HANNA WNY INC. - New
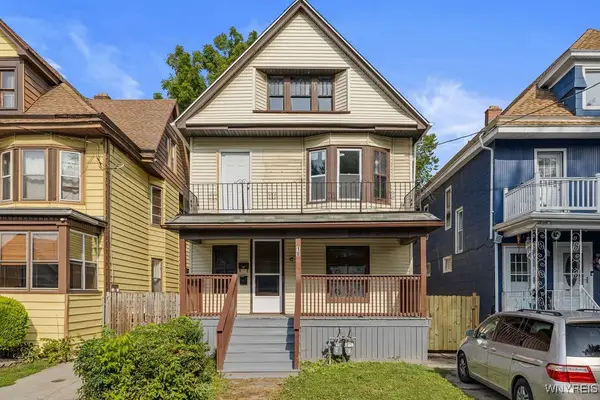 Listed by ERA$249,900Active6 beds 2 baths2,244 sq. ft.
Listed by ERA$249,900Active6 beds 2 baths2,244 sq. ft.18 S Ryan Street #N, Buffalo, NY 14210
MLS# B1640740Listed by: HUNT REAL ESTATE CORPORATION - New
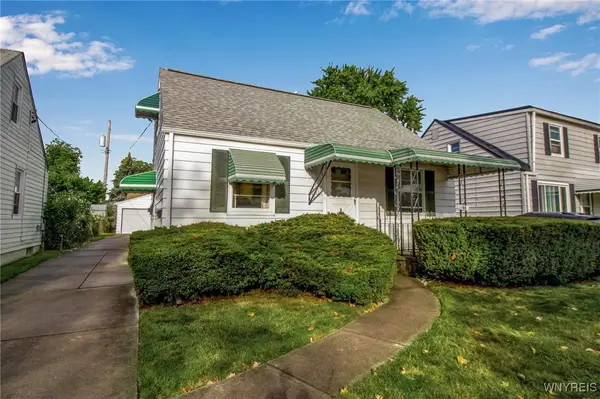 Listed by ERA$189,900Active4 beds 1 baths1,092 sq. ft.
Listed by ERA$189,900Active4 beds 1 baths1,092 sq. ft.148 Westland Parkway, Buffalo, NY 14225
MLS# B1639976Listed by: HUNT REAL ESTATE CORPORATION - New
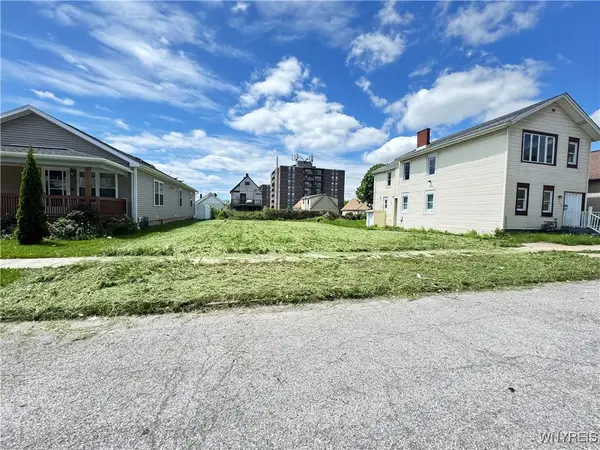 $25,000Active0.11 Acres
$25,000Active0.11 Acres318 Trenton Avenue, Buffalo, NY 14201
MLS# B1640704Listed by: EXP REALTY - New
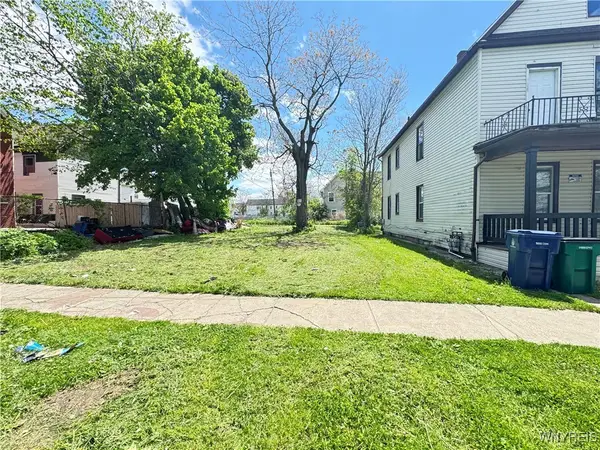 $17,000Active0.12 Acres
$17,000Active0.12 Acres81 Maryland Street, Buffalo, NY 14201
MLS# B1640713Listed by: EXP REALTY - New
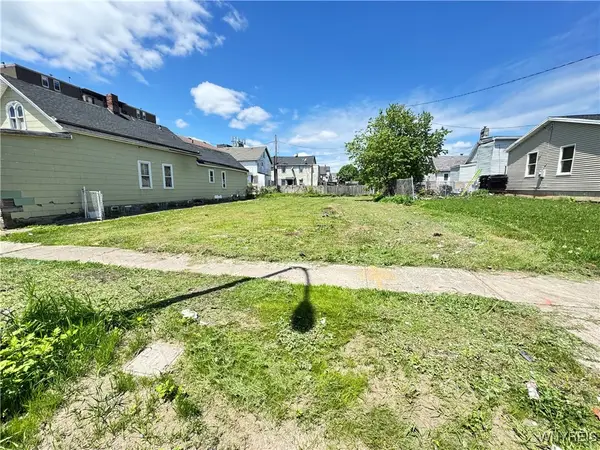 $10,500Active0.06 Acres
$10,500Active0.06 Acres60 Maryland Street, Buffalo, NY 14201
MLS# B1640724Listed by: EXP REALTY - New
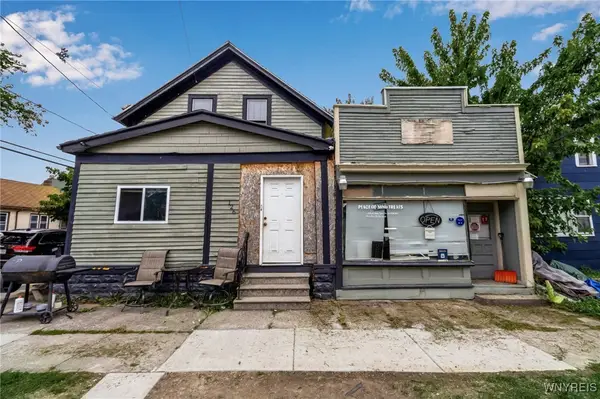 Listed by ERA$129,000Active5 beds 2 baths1,901 sq. ft.
Listed by ERA$129,000Active5 beds 2 baths1,901 sq. ft.126 Austin Street, Buffalo, NY 14207
MLS# B1640128Listed by: HUNT REAL ESTATE CORPORATION - New
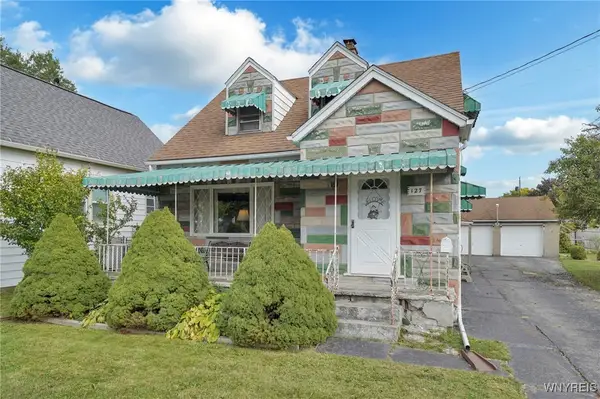 Listed by ERA$150,000Active4 beds 2 baths1,779 sq. ft.
Listed by ERA$150,000Active4 beds 2 baths1,779 sq. ft.127 Hedley Street, Buffalo, NY 14206
MLS# B1640417Listed by: HUNT REAL ESTATE CORPORATION
