81 Satinwood Drive, Buffalo, NY 14225
Local realty services provided by:HUNT Real Estate ERA
81 Satinwood Drive,Buffalo, NY 14225
$258,000
- 3 Beds
- 2 Baths
- - sq. ft.
- Single family
- Sold
Listed by:
- Marcia Keller(716) 440 - 8831HUNT Real Estate ERA
MLS#:B1635072
Source:NY_GENRIS
Sorry, we are unable to map this address
Price summary
- Price:$258,000
About this home
Welcome to 81 Satinwood Drive – Comfort, Style & Space in Maryvale Schools!
Step into comfort and style at 81 Satinwood, a beautifully maintained split-level ranch located in the heart of Cheektowaga’s highly desirable Maryvale School District. Situated on a rare, spacious double lot, this move-in ready home offers exceptional indoor and outdoor living. The sellers are motivated and are pricing to sell! Inside, you’ll find gleaming hardwood floors throughout, a cozy gas fireplace set against a striking brick accent wall, and built-in shelving in a generous living room with recessed lighting. The bright, eat-in kitchen is perfect for gatherings and everyday meals, while the home’s three spacious bedrooms offer abundant closet space.
The partially finished basement (22' x 14') features a dry bar and half bath, providing flexible space for a family room, home office, or guest area. You'll also appreciate the separate laundry area with utility sink and a huge crawl space for extra storage. Step outside into your private backyard oasis—fully fenced and perfect for entertaining or relaxing. Enjoy a large patio, above-ground pool, garden area, expansive lawn, and no rear neighbors. The front and rear garage doors add convenience for yard access, play, and entertaining. This home has been meticulously updated with over $100K in improvements (2021–2025), including: New architectural roof, New furnace with central AC, Interior & exterior drain tile and sewer line, French drain & secondary sump pump, Chimney crown with bird guards, Expanded concrete driveway/parking area, New shed, Updated kitchen with stainless steel appliances (refrigerator, stove, dishwasher) & sink, Updated electrical panel, outlets, fixtures, New garage doors with opener. This is a rare opportunity to own a home that combines modern updates, classic charm, and outstanding outdoor space in a prime location.
Contact an agent
Home facts
- Year built:1965
- Listing ID #:B1635072
- Added:118 day(s) ago
- Updated:December 31, 2025 at 07:17 AM
Rooms and interior
- Bedrooms:3
- Total bathrooms:2
- Full bathrooms:1
- Half bathrooms:1
Heating and cooling
- Cooling:Central Air
- Heating:Forced Air, Gas
Structure and exterior
- Roof:Shingle
- Year built:1965
Schools
- High school:Maryvale High
- Middle school:Maryvale Middle
Utilities
- Water:Connected, Public, Water Connected
- Sewer:Connected, Sewer Connected
Finances and disclosures
- Price:$258,000
- Tax amount:$6,148
New listings near 81 Satinwood Drive
- Open Sat, 1 to 3pmNew
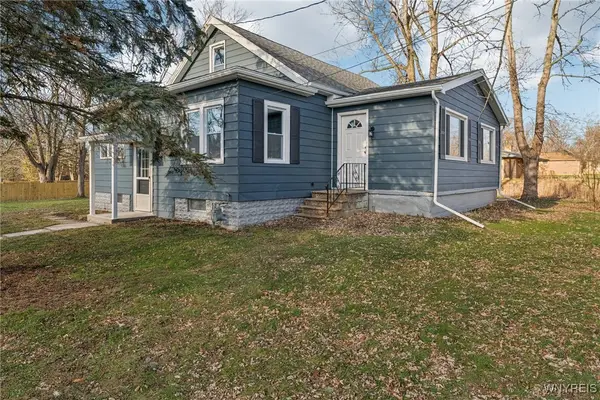 $299,900Active3 beds 2 baths1,675 sq. ft.
$299,900Active3 beds 2 baths1,675 sq. ft.24 Broadway Street, Buffalo, NY 14224
MLS# B1656026Listed by: WNY METRO ROBERTS REALTY - New
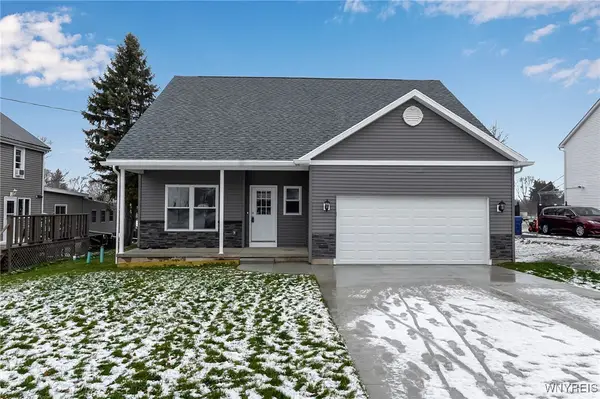 $489,999Active3 beds 2 baths2,082 sq. ft.
$489,999Active3 beds 2 baths2,082 sq. ft.5200 Berg Road, Buffalo, NY 14218
MLS# B1655877Listed by: SHOWTIME REALTY NEW YORK INC - New
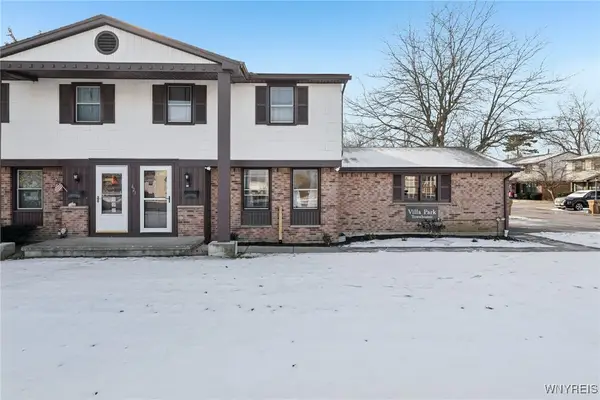 $163,000Active2 beds 2 baths1,148 sq. ft.
$163,000Active2 beds 2 baths1,148 sq. ft.621 French Road #R, Buffalo, NY 14227
MLS# B1656017Listed by: HOWARD HANNA WNY INC - New
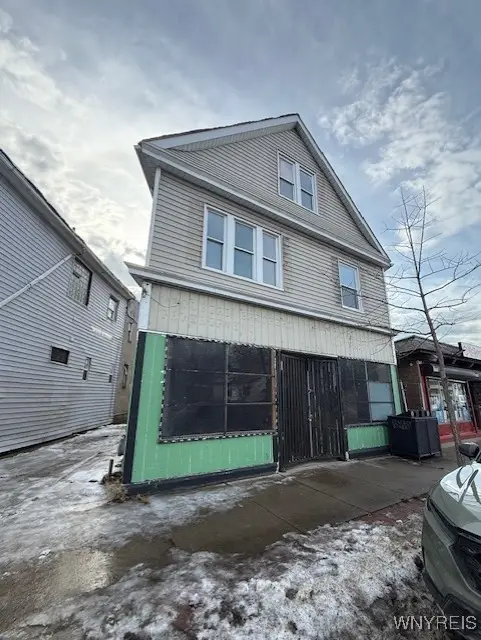 $279,900Active3 beds 2 baths3,315 sq. ft.
$279,900Active3 beds 2 baths3,315 sq. ft.2255 Genesee Street, Buffalo, NY 14211
MLS# B1655856Listed by: HOWARD HANNA WNY INC - New
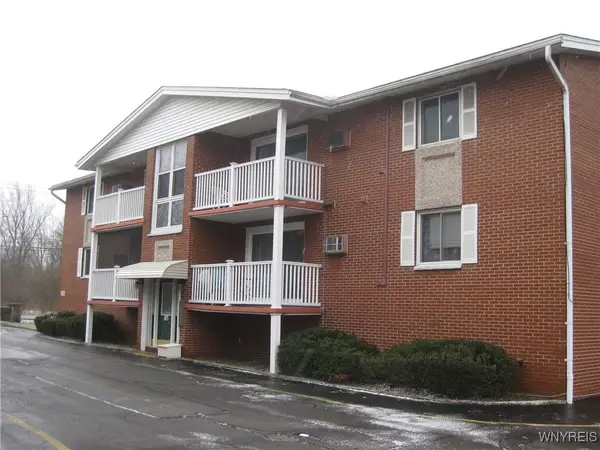 $124,900Active2 beds 1 baths744 sq. ft.
$124,900Active2 beds 1 baths744 sq. ft.1150 Indian Church Road #3, Buffalo, NY 14224
MLS# B1655799Listed by: REMAX NORTH - New
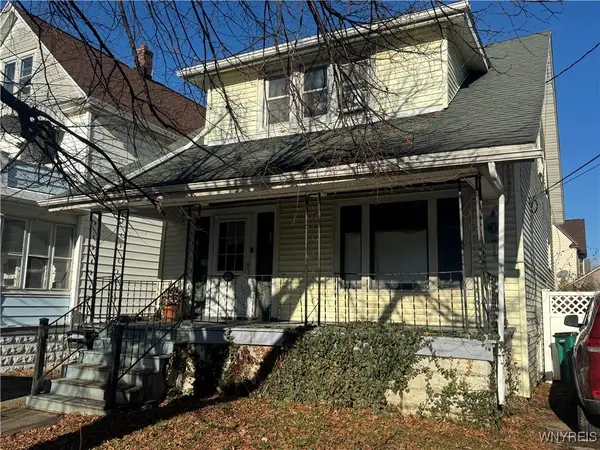 $129,900Active3 beds 2 baths1,056 sq. ft.
$129,900Active3 beds 2 baths1,056 sq. ft.28 Bloomfield Avenue, Buffalo, NY 14220
MLS# B1655936Listed by: SUPERLATIVE REAL ESTATE, INC. - Open Sat, 11am to 1pmNew
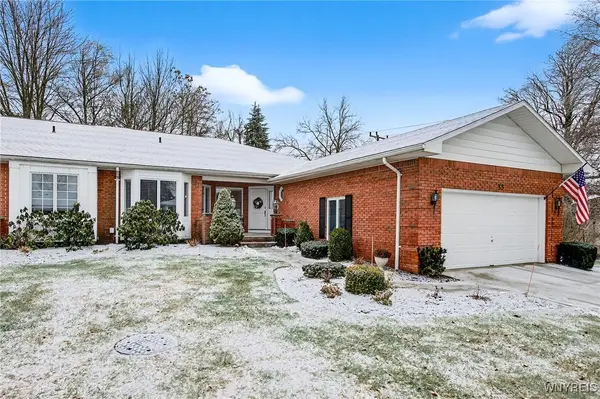 $560,000Active2 beds 3 baths2,030 sq. ft.
$560,000Active2 beds 3 baths2,030 sq. ft.35 Hampton Hill Drive, Buffalo, NY 14221
MLS# B1655825Listed by: EXP REALTY - Open Sat, 11am to 2pmNew
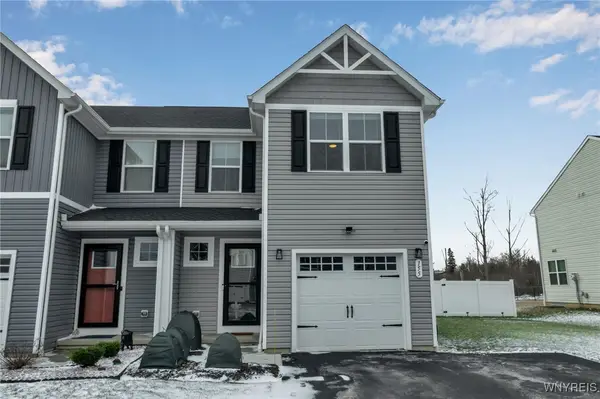 $325,000Active3 beds 3 baths1,498 sq. ft.
$325,000Active3 beds 3 baths1,498 sq. ft.155 Grant Boulevard, Buffalo, NY 14218
MLS# B1655121Listed by: HUNT REAL ESTATE CORPORATION - New
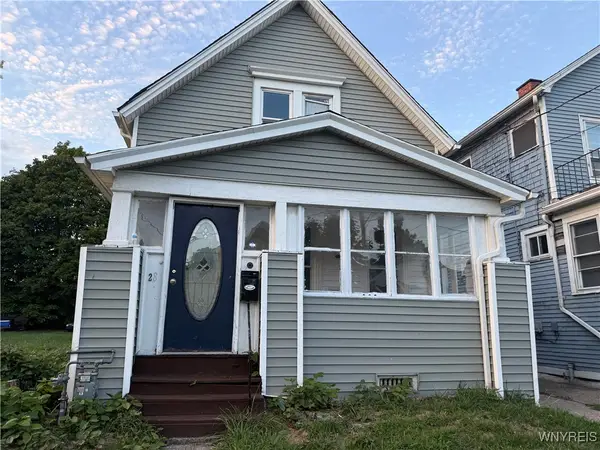 $79,000Active4 beds 1 baths1,064 sq. ft.
$79,000Active4 beds 1 baths1,064 sq. ft.28 Dignity Circle, Buffalo, NY 14211
MLS# B1655801Listed by: KELLER WILLIAMS REALTY WNY - New
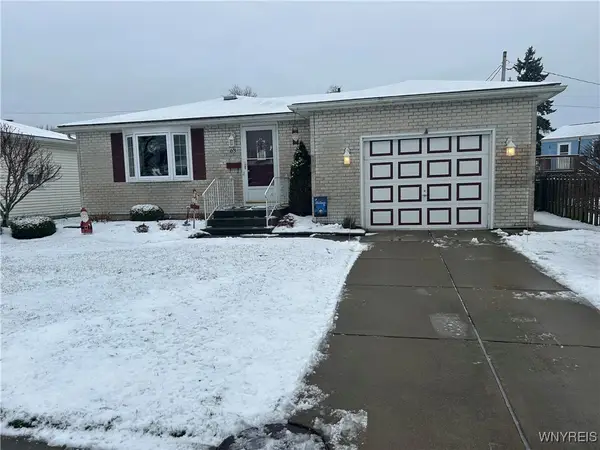 $269,900Active3 beds 2 baths960 sq. ft.
$269,900Active3 beds 2 baths960 sq. ft.63 W Cherbourg Drive, Buffalo, NY 14227
MLS# B1655752Listed by: HOMECOIN.COM
