82 Bernice Drive, Buffalo, NY 14224
Local realty services provided by:ERA Team VP Real Estate
82 Bernice Drive,Buffalo, NY 14224
$275,000
- 3 Beds
- 2 Baths
- 1,407 sq. ft.
- Single family
- Pending
Listed by:martha b szczygiel
Office:howard hanna wny inc.
MLS#:B1636430
Source:NY_GENRIS
Price summary
- Price:$275,000
- Price per sq. ft.:$195.45
About this home
Welcome to 82 Bernice Dr. This well-maintained ranch sits on a quiet cul de sac in highly regarded West Seneca West school district. This home offers 3 bedrooms, 1.5 baths and an attached two car garage. The living room features a gas fireplace, bright bay window and hardwood floors. Living room opens to the kitchen and dining room giving an open floor plan feeling. For more living space there is a family room with sliders to the private backyard. Fully applianced kitchen (refrigerator, stove, dishwasher and microwave are included). This home also has 3 good-sized bedrooms and 1.5 updated bathrooms. Private backyard is fully fenced with a large deck. Partially finished basement offers extra living space, washer & dryer are included. Attached 2 car garage with easy access to this home. New A/C 2020, new garage door and opener, 2021. Showings begin at Open House on Saturday, Sept. 13 at 1 pm. Offers, if any, are due by Wednesday, Sept. 17 at 3 pm.
Contact an agent
Home facts
- Year built:1968
- Listing ID #:B1636430
- Added:51 day(s) ago
- Updated:October 30, 2025 at 07:27 AM
Rooms and interior
- Bedrooms:3
- Total bathrooms:2
- Full bathrooms:1
- Half bathrooms:1
- Living area:1,407 sq. ft.
Heating and cooling
- Cooling:Central Air
- Heating:Forced Air, Gas
Structure and exterior
- Roof:Asphalt
- Year built:1968
- Building area:1,407 sq. ft.
- Lot area:0.21 Acres
Schools
- High school:West Seneca West Senior High
Utilities
- Water:Connected, Public, Water Connected
- Sewer:Connected, Sewer Connected
Finances and disclosures
- Price:$275,000
- Price per sq. ft.:$195.45
- Tax amount:$5,685
New listings near 82 Bernice Drive
- New
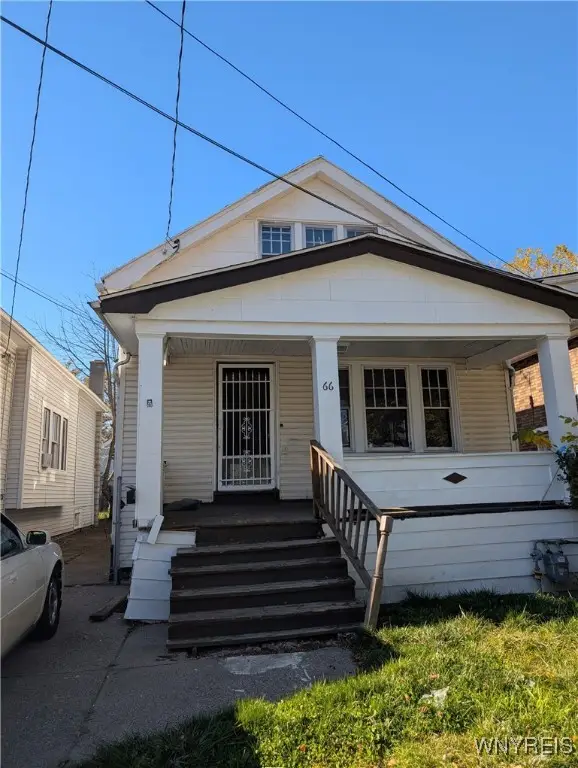 $149,900Active3 beds 2 baths1,402 sq. ft.
$149,900Active3 beds 2 baths1,402 sq. ft.66 E End Avenue, Buffalo, NY 14225
MLS# B1648139Listed by: WNY METRO ROBERTS REALTY - New
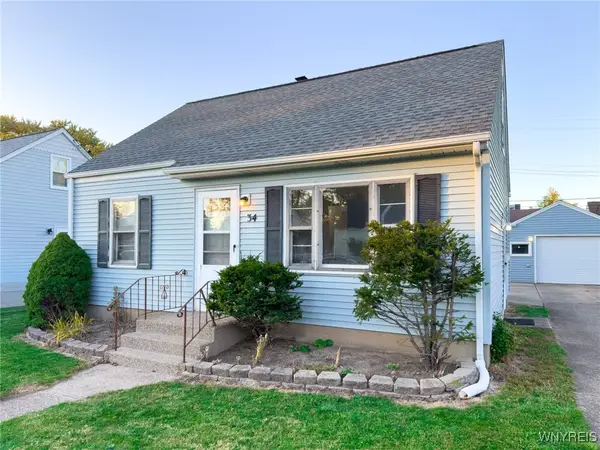 $200,000Active3 beds 1 baths1,131 sq. ft.
$200,000Active3 beds 1 baths1,131 sq. ft.34 Lucille Drive, Buffalo, NY 14225
MLS# B1648113Listed by: TRANK REAL ESTATE - New
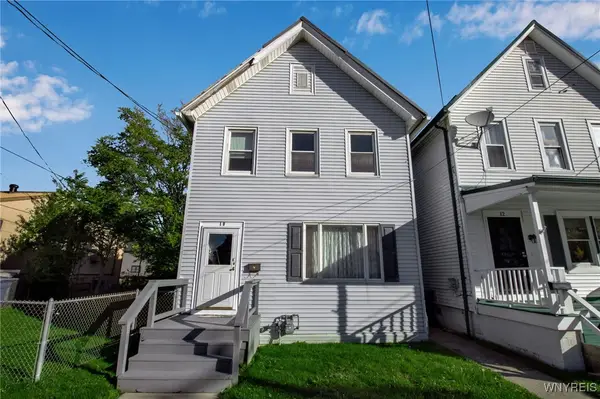 $164,900Active4 beds 2 baths1,791 sq. ft.
$164,900Active4 beds 2 baths1,791 sq. ft.10 South Street, Buffalo, NY 14204
MLS# B1647682Listed by: CENTURY 21 NORTH EAST - New
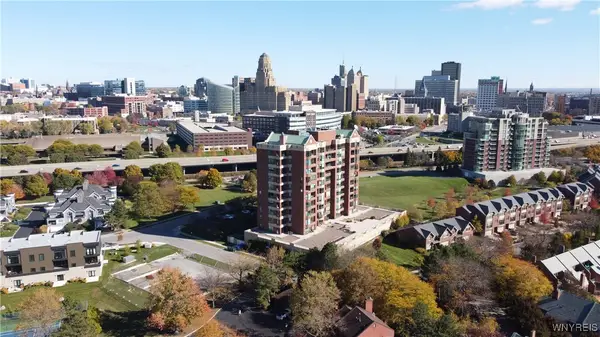 Listed by ERA$329,990Active1 beds 2 baths1,221 sq. ft.
Listed by ERA$329,990Active1 beds 2 baths1,221 sq. ft.201 Admirals Walk Circle #201, Buffalo, NY 14202
MLS# B1648000Listed by: HUNT REAL ESTATE CORPORATION - New
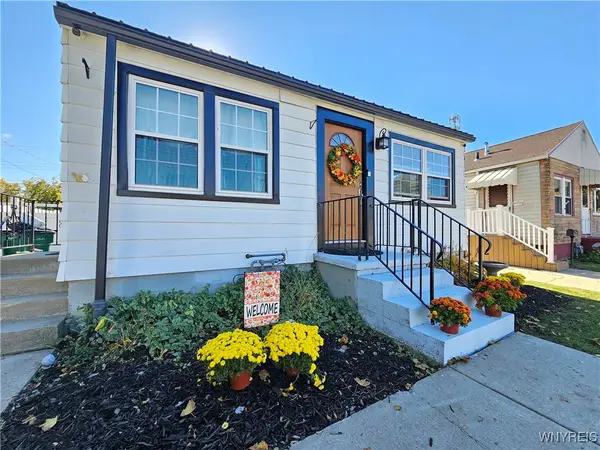 $169,900Active2 beds 1 baths576 sq. ft.
$169,900Active2 beds 1 baths576 sq. ft.205 Saint Lawrence Avenue, Buffalo, NY 14216
MLS# B1648095Listed by: HOWARD HANNA WNY INC - New
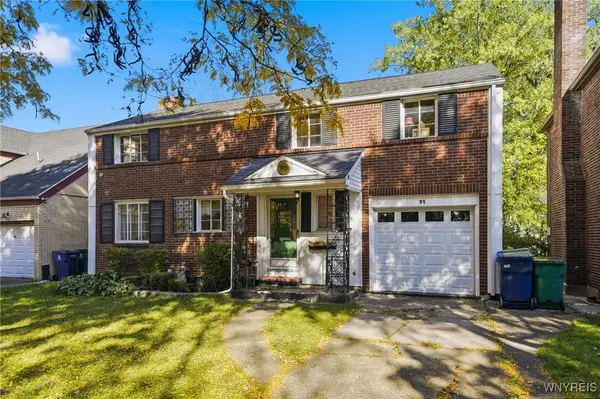 $399,000Active3 beds 4 baths2,060 sq. ft.
$399,000Active3 beds 4 baths2,060 sq. ft.91 Bedford Avenue, Buffalo, NY 14216
MLS# B1647211Listed by: COLDWELL BANKER INTEGRITY REAL - New
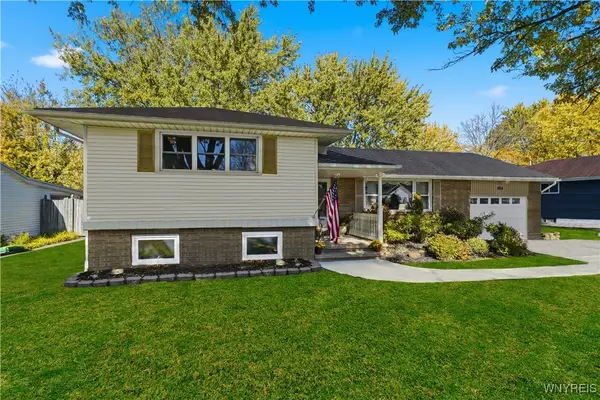 $369,900Active4 beds 2 baths2,318 sq. ft.
$369,900Active4 beds 2 baths2,318 sq. ft.264 Woodward Drive, Buffalo, NY 14224
MLS# B1647273Listed by: HOWARD HANNA WNY INC. - New
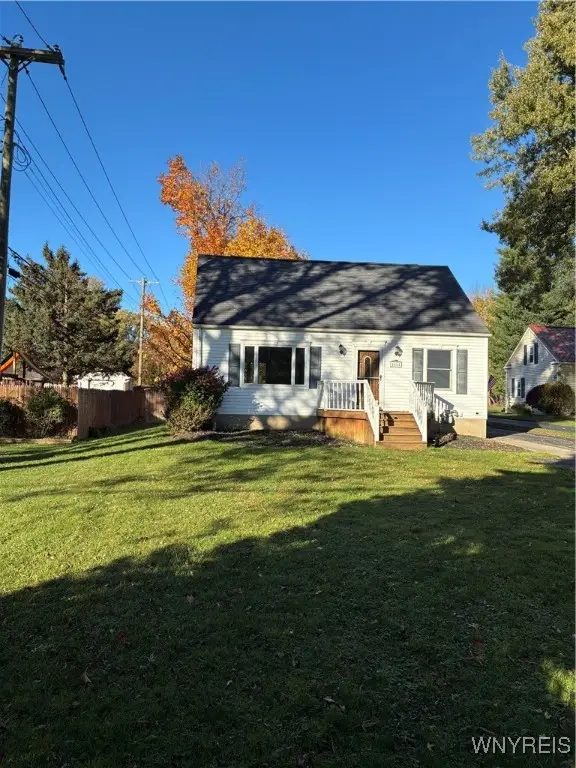 $349,900Active3 beds 2 baths1,412 sq. ft.
$349,900Active3 beds 2 baths1,412 sq. ft.4504 Harris Hill Road, Buffalo, NY 14221
MLS# B1647512Listed by: CHUBB-AUBREY LEONARD REAL ESTATE - New
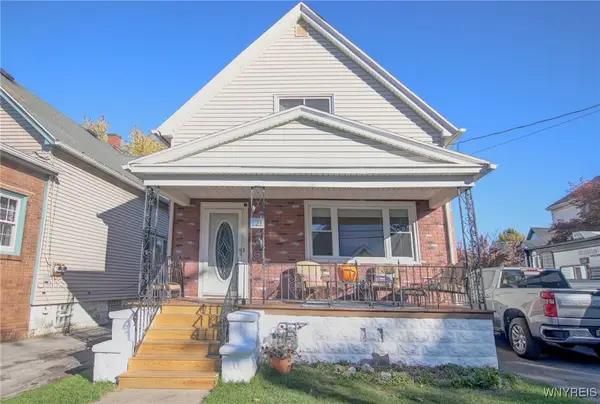 $270,000Active4 beds 2 baths2,236 sq. ft.
$270,000Active4 beds 2 baths2,236 sq. ft.121 Halstead Avenue, Buffalo, NY 14212
MLS# B1647732Listed by: WNY METRO ROBERTS REALTY - Open Sat, 1 to 3pmNew
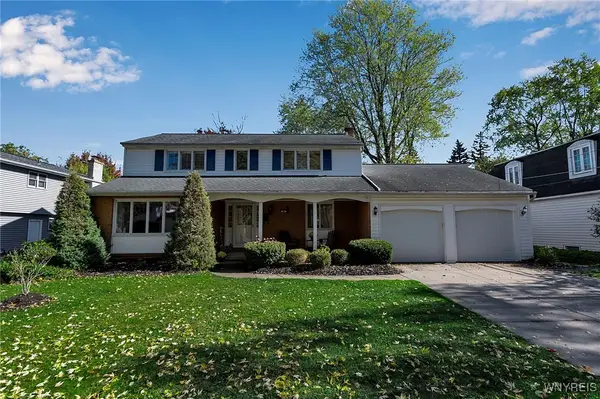 $440,000Active4 beds 3 baths2,423 sq. ft.
$440,000Active4 beds 3 baths2,423 sq. ft.80 Chaumont Drive, Buffalo, NY 14221
MLS# B1647951Listed by: HOWARD HANNA WNY INC
