825 Auburn Avenue, Buffalo, NY 14222
Local realty services provided by:ERA Team VP Real Estate
825 Auburn Avenue,Buffalo, NY 14222
$599,000
- 4 Beds
- 3 Baths
- 2,236 sq. ft.
- Single family
- Pending
Listed by: james mack, christian l reitler
Office: gurney becker & bourne
MLS#:B1647885
Source:NY_GENRIS
Price summary
- Price:$599,000
- Price per sq. ft.:$267.89
About this home
This four bedroom, 2 1/2 bath home has been owner occupied for many years and has been very well maintained. On the first floor, there is a lovely entry foyer with a magnificent stairway and a stained glass window, a very large living room with refinished hardwood floors, a gas fireplace and a beautiful mantle, a formal dining room, a half bath, and a pantry area leading to a large kitchen with Corian counters, ceramic tile floors and backsplash and a mix of maple and glass-doored cabinets. The second floor has four bedrooms and two bathrooms, including a primary suite with a full en suite bathroom and adjoining dressing room with custom closets. The primary suite also has two large leaded glass windows and a lovely fireplace mantle. There is a large, mostly unfinished third floor perfect for storage or future expansion. The basement is clean and dry and has a custom wine cellar. There are glass block windows, a high efficiency furnace with central air conditioning, circuit breakers, and copper and pvc plumbing. The exterior is shake shingle and there is a beautiful front porch. The concrete driveway is shared and leads to a two car garage with an attached shed for additional storage. The back gardens have been cultivated with perennials and there is an interlock patio area, a walkway and a pergola. This is an amazing opportunity to own a classic Buffalo home in the Elmwood Village.
Contact an agent
Home facts
- Year built:1910
- Listing ID #:B1647885
- Added:90 day(s) ago
- Updated:February 16, 2026 at 08:30 AM
Rooms and interior
- Bedrooms:4
- Total bathrooms:3
- Full bathrooms:2
- Half bathrooms:1
- Living area:2,236 sq. ft.
Heating and cooling
- Cooling:Central Air
- Heating:Forced Air, Gas
Structure and exterior
- Roof:Asphalt
- Year built:1910
- Building area:2,236 sq. ft.
- Lot area:0.11 Acres
Utilities
- Water:Connected, Public, Water Connected
- Sewer:Connected, Sewer Connected
Finances and disclosures
- Price:$599,000
- Price per sq. ft.:$267.89
- Tax amount:$7,083
New listings near 825 Auburn Avenue
- New
 $299,900Active3 beds 2 baths1,272 sq. ft.
$299,900Active3 beds 2 baths1,272 sq. ft.1530 Center Road, Buffalo, NY 14224
MLS# B1662152Listed by: WNY METRO ROBERTS REALTY - Open Sat, 1 to 3pmNew
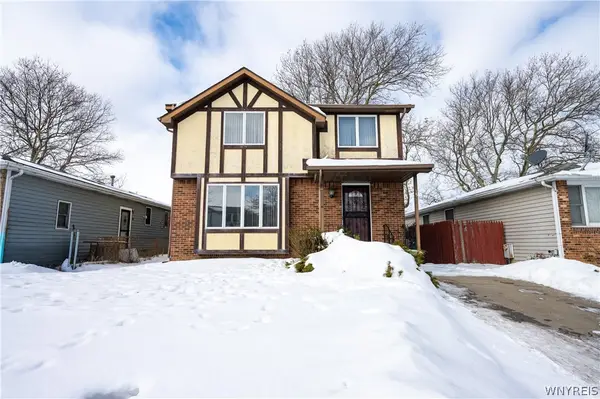 $199,999Active3 beds 2 baths1,574 sq. ft.
$199,999Active3 beds 2 baths1,574 sq. ft.15 John Paul Court, Buffalo, NY 14206
MLS# B1662279Listed by: WNY METRO ROBERTS REALTY - New
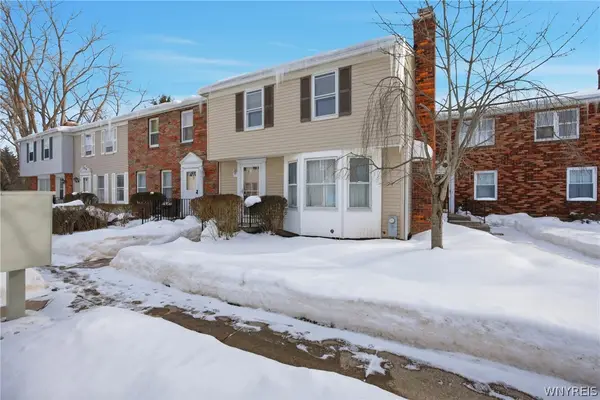 Listed by ERA$242,900Active3 beds 2 baths1,368 sq. ft.
Listed by ERA$242,900Active3 beds 2 baths1,368 sq. ft.77 Sundridge Drive, Buffalo, NY 14228
MLS# B1662132Listed by: HUNT REAL ESTATE CORPORATION - New
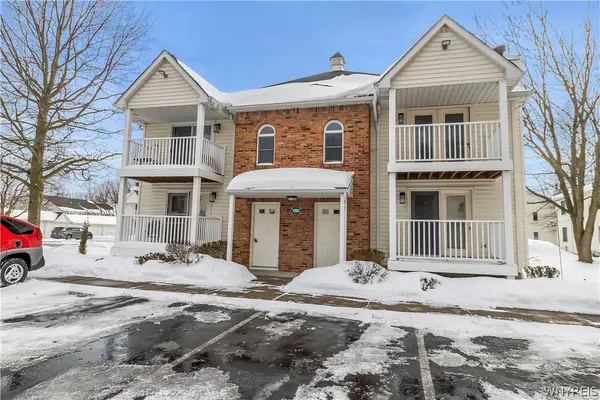 $179,900Active2 beds 2 baths797 sq. ft.
$179,900Active2 beds 2 baths797 sq. ft.4611 Chestnut Ridge Road #C, Buffalo, NY 14228
MLS# B1662249Listed by: KELLER WILLIAMS REALTY WNY - New
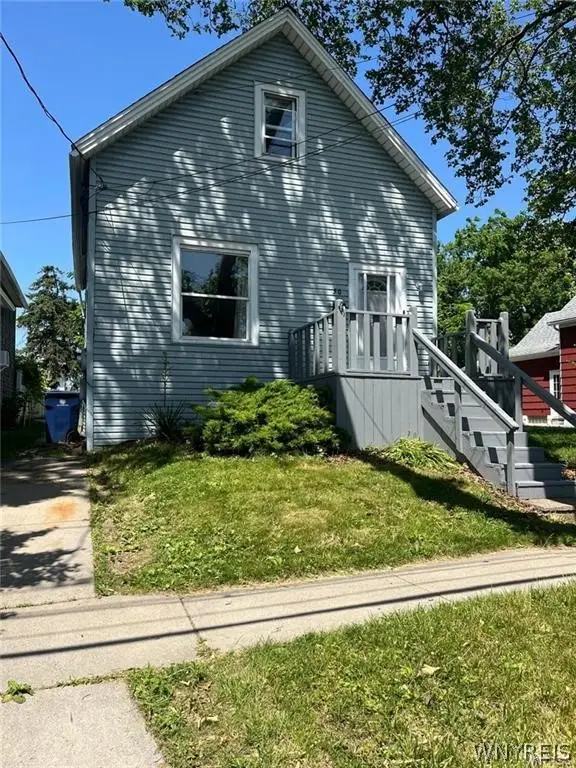 $135,000Active4 beds 1 baths1,558 sq. ft.
$135,000Active4 beds 1 baths1,558 sq. ft.50 Ideal Street, Buffalo, NY 14206
MLS# B1661986Listed by: HOWARD HANNA WNY INC. - New
 $239,900Active3 beds 2 baths1,280 sq. ft.
$239,900Active3 beds 2 baths1,280 sq. ft.9 Marann Terrace, Buffalo, NY 14206
MLS# B1662180Listed by: KELLER WILLIAMS REALTY WNY - New
 Listed by ERA$324,900Active7 beds 2 baths2,953 sq. ft.
Listed by ERA$324,900Active7 beds 2 baths2,953 sq. ft.189 Hughes Avenue, Buffalo, NY 14208
MLS# B1662206Listed by: HUNT REAL ESTATE CORPORATION - New
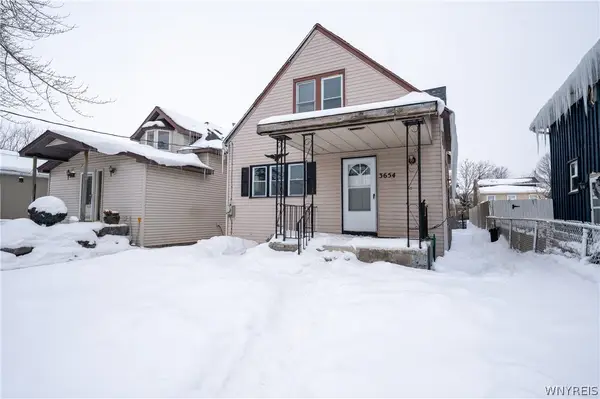 $199,000Active3 beds 2 baths1,269 sq. ft.
$199,000Active3 beds 2 baths1,269 sq. ft.3654 7th Street, Buffalo, NY 14219
MLS# B1660556Listed by: WNY METRO ROBERTS REALTY - New
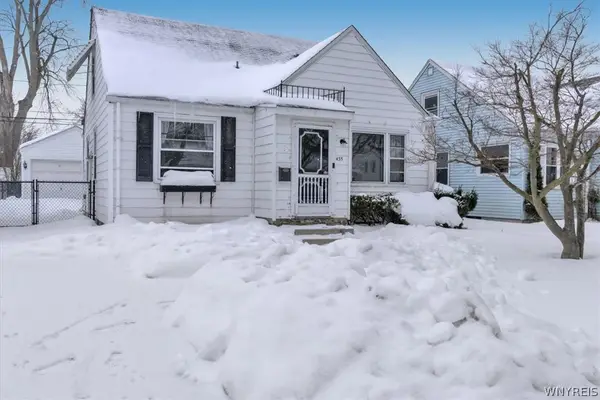 $199,900Active3 beds 1 baths1,254 sq. ft.
$199,900Active3 beds 1 baths1,254 sq. ft.435 Zimmerman Boulevard, Buffalo, NY 14223
MLS# B1661839Listed by: KELLER WILLIAMS REALTY WNY - New
 $99,900Active6 beds 2 baths2,380 sq. ft.
$99,900Active6 beds 2 baths2,380 sq. ft.497-499 Riley Street, Buffalo, NY 14208
MLS# B1662192Listed by: ARROWHEAD PROPERTY MANAGEMENT, LLC

