8327 Hirschwood Drive, Buffalo, NY 14221
Local realty services provided by:ERA Team VP Real Estate
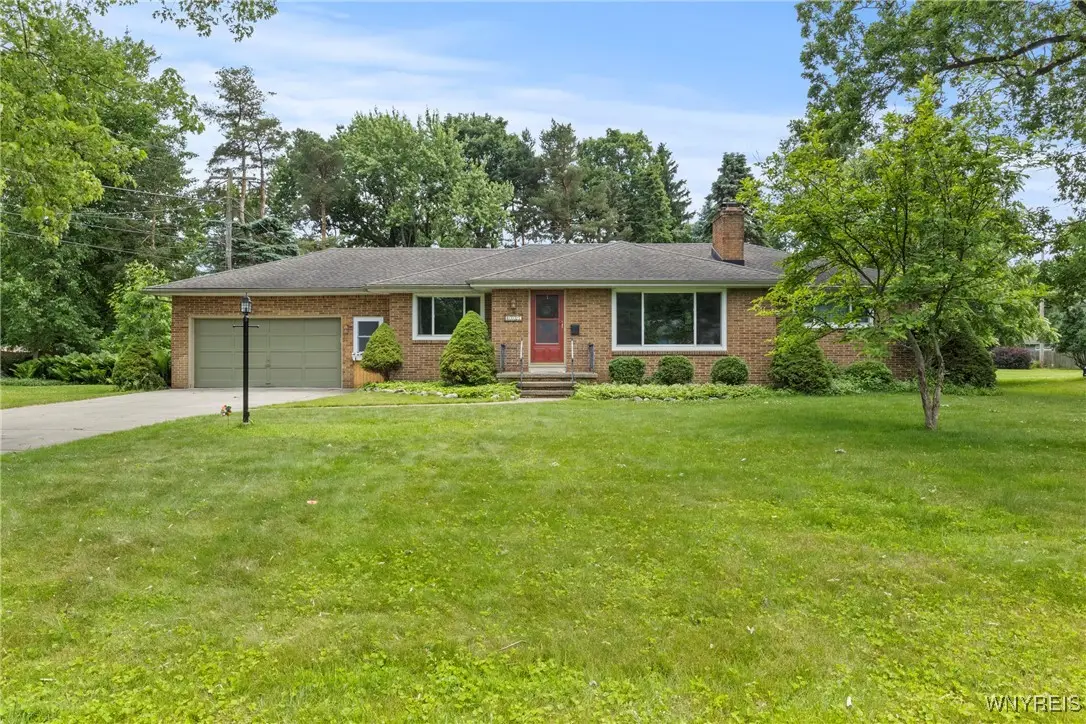
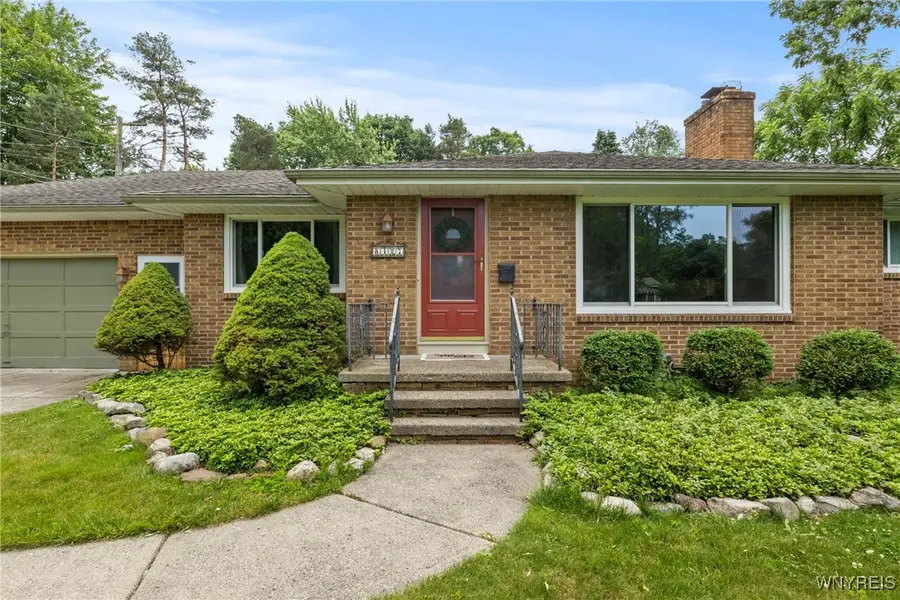
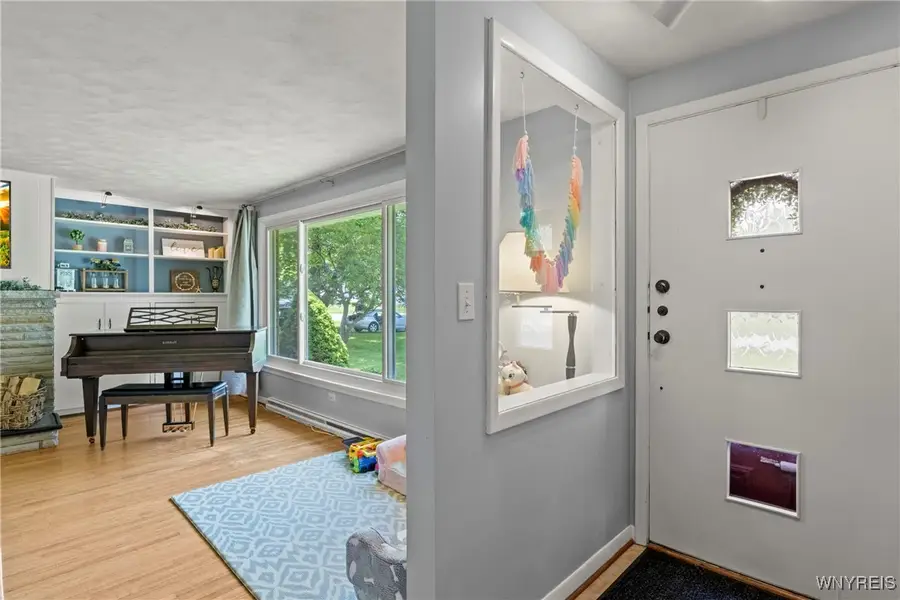
8327 Hirschwood Drive,Buffalo, NY 14221
$300,000
- 3 Beds
- 2 Baths
- 1,400 sq. ft.
- Single family
- Pending
Listed by:chandra hoyt
Office:howard hanna wny inc.
MLS#:B1617550
Source:NY_GENRIS
Price summary
- Price:$300,000
- Price per sq. ft.:$214.29
About this home
Welcome to your new home in Clarence, where the yards are big, the neighbors are friendly, and the pizza and wings are dangerously close by. This 3-bedroom, 1.5-bath ranch has all the right vibes in all the right places. Located in the Clarence School District and nestled in a neighborhood that people pretend to accidentally drive through just to admire, this home offers space, light, and a whole lot of potential. Let’s talk living room. It’s huge! Like host Thanksgiving huge. The large, newer windows in both the living and dining rooms let in tons of natural light, so even your plants will be happy here. The layout is open, welcoming, and yet still cozy. This house has two, count them two, fireplaces to cozy up to when winter comes again in a few weeks.
There is a finished lower level so whether you need a second hangout zone, a home office, or a hideaway from whoever’s winning the TV remote war; you’re covered.
Step outside to find a half-acre, fully fenced yard, perfect for backyard barbecues, dogs living their best lives, or just quietly watching the deer and squirrels. The roof is about 15 years old, and did we mention all the windows are newer? As well as a newer furnace and hot water tank. Your future self will thank you.
You’ll be conveniently located near restaurants, parks, shops, and more, so everything you need is just minutes away.
This one has “home” written all over it. Don’t wait! Showings start at open house on Wednesday 6/25 at 5pm. Second open house on Saturday 6/28 from 1-3. Sellers ask that offers be held until Tuesday 7/1.
Contact an agent
Home facts
- Year built:1955
- Listing Id #:B1617550
- Added:52 day(s) ago
- Updated:August 16, 2025 at 07:27 AM
Rooms and interior
- Bedrooms:3
- Total bathrooms:2
- Full bathrooms:1
- Half bathrooms:1
- Living area:1,400 sq. ft.
Heating and cooling
- Cooling:Central Air
- Heating:Forced Air, Gas
Structure and exterior
- Roof:Asphalt
- Year built:1955
- Building area:1,400 sq. ft.
- Lot area:0.46 Acres
Utilities
- Water:Connected, Public, Water Connected
- Sewer:Septic Tank
Finances and disclosures
- Price:$300,000
- Price per sq. ft.:$214.29
- Tax amount:$4,875
New listings near 8327 Hirschwood Drive
- New
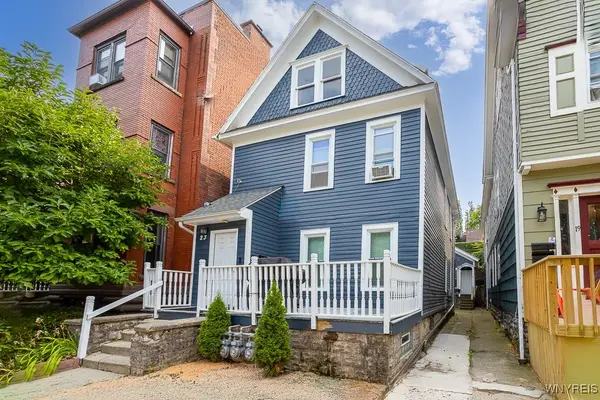 $399,000Active4 beds 3 baths2,500 sq. ft.
$399,000Active4 beds 3 baths2,500 sq. ft.23 Mariner Street, Buffalo, NY 14201
MLS# B1629063Listed by: CENTURY 21 NORTH EAST - New
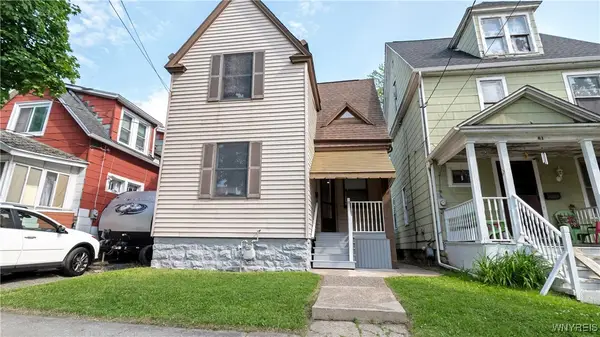 $150,000Active2 beds 1 baths974 sq. ft.
$150,000Active2 beds 1 baths974 sq. ft.63 Briggs Avenue, Buffalo, NY 14207
MLS# B1630955Listed by: WNY METRO ROBERTS REALTY - New
 $175,000Active4 beds 2 baths1,756 sq. ft.
$175,000Active4 beds 2 baths1,756 sq. ft.17 Proctor Avenue, Buffalo, NY 14215
MLS# B1630674Listed by: AVANT REALTY LLC - Open Wed, 5 to 7pmNew
 $229,000Active3 beds 2 baths1,335 sq. ft.
$229,000Active3 beds 2 baths1,335 sq. ft.98 Peoria Avenue, Buffalo, NY 14206
MLS# B1630719Listed by: KELLER WILLIAMS REALTY WNY - Open Sun, 1 to 3pmNew
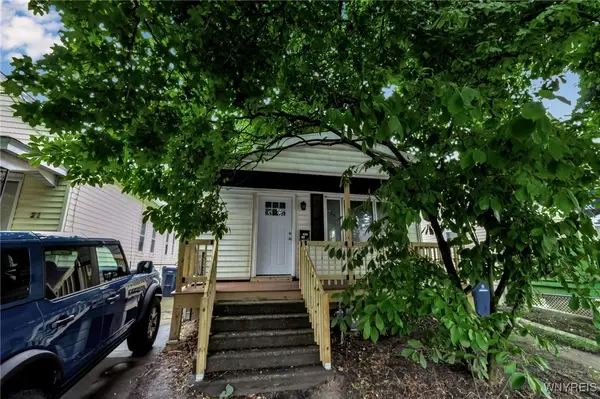 $169,900Active4 beds 1 baths1,210 sq. ft.
$169,900Active4 beds 1 baths1,210 sq. ft.19 Laux Street, Buffalo, NY 14206
MLS# B1630720Listed by: CAAAP REALTY - New
 $180,000Active5 beds 2 baths2,112 sq. ft.
$180,000Active5 beds 2 baths2,112 sq. ft.323 Holly Street, Buffalo, NY 14206
MLS# B1630758Listed by: WNY METRO ROBERTS REALTY - Open Sun, 1 to 3pmNew
 $449,900Active3 beds 3 baths1,848 sq. ft.
$449,900Active3 beds 3 baths1,848 sq. ft.54 Admiral Road, Buffalo, NY 14216
MLS# B1630778Listed by: HOWARD HANNA WNY INC. - Open Sun, 1 to 3pmNew
 $399,900Active5 beds 3 baths2,611 sq. ft.
$399,900Active5 beds 3 baths2,611 sq. ft.334 Baynes Street, Buffalo, NY 14213
MLS# B1630784Listed by: KELLER WILLIAMS REALTY WNY - New
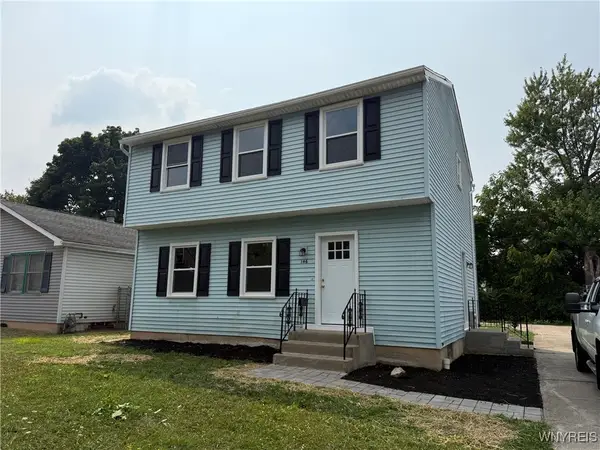 $219,900Active3 beds 2 baths1,456 sq. ft.
$219,900Active3 beds 2 baths1,456 sq. ft.146 Waverly Street, Buffalo, NY 14208
MLS# B1630843Listed by: WNY METRO ROBERTS REALTY - New
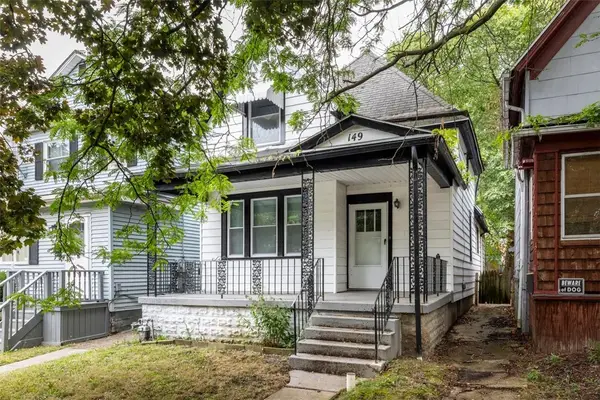 $165,000Active3 beds 2 baths1,097 sq. ft.
$165,000Active3 beds 2 baths1,097 sq. ft.149 Howell Street, Buffalo, NY 14207
MLS# R1630473Listed by: RE/MAX PLUS

