84 Annette Drive, Buffalo, NY 14224
Local realty services provided by:HUNT Real Estate ERA
Listed by:christopher welch
Office:gurney becker & bourne
MLS#:B1646695
Source:NY_GENRIS
Price summary
- Price:$399,000
- Price per sq. ft.:$247.21
About this home
Nestled on a quiet corner lot in one of West Seneca’s most sought-after neighborhoods, this beautifully updated ranch blends comfort, convenience, and timeless design. From the moment you step inside, you’ll feel the calm and balance that only a thoughtfully maintained home can provide.
The main level features three bedrooms and one-and-a-half baths, offering a practical layout that feels both open and intimate. Natural light filters across the hardwood floors, leading you through two distinct living areas — one perfect for gathering and another ideal for quiet evenings or relaxed conversation. The kitchen and baths have been updated with care, maintaining a warm, cohesive style that complements the home’s inviting character.
Downstairs, a semi-finished basement provides added versatility — a space for a home office, fitness area, or recreation room — while still leaving plenty of room for storage.
Step outside and you’ll find that the property’s setting is every bit as peaceful as its interior. The concrete patio, partially covered for shade or shelter, offers an easy transition between indoor and outdoor living. Whether you’re sipping morning coffee, hosting dinner with friends, or simply listening to the quiet around you, it’s a space that naturally invites you to slow down. A two-car garage and small shed complete the picture, ensuring practicality matches charm at every turn.
?? Open House: Saturday, October 25th, 1–4 PM
?? Offers Due: Tuesday, October 28th at 1 PM
Contact an agent
Home facts
- Year built:1970
- Listing ID #:B1646695
- Added:1 day(s) ago
- Updated:October 23, 2025 at 03:46 AM
Rooms and interior
- Bedrooms:3
- Total bathrooms:2
- Full bathrooms:1
- Half bathrooms:1
- Living area:1,614 sq. ft.
Heating and cooling
- Cooling:Central Air
- Heating:Forced Air, Gas
Structure and exterior
- Year built:1970
- Building area:1,614 sq. ft.
- Lot area:0.28 Acres
Utilities
- Water:Connected, Public, Water Connected
- Sewer:Connected, Sewer Connected
Finances and disclosures
- Price:$399,000
- Price per sq. ft.:$247.21
- Tax amount:$6,744
New listings near 84 Annette Drive
- New
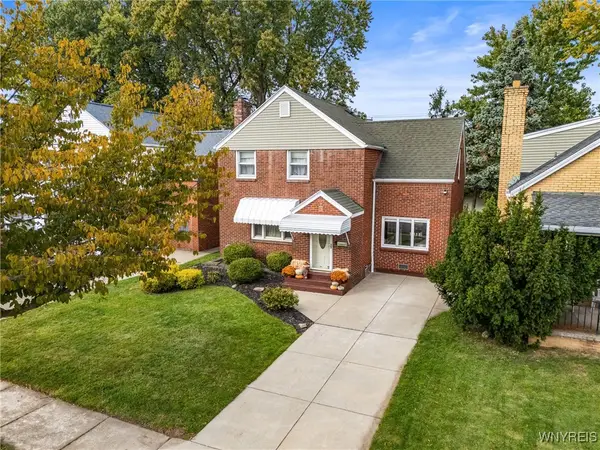 Listed by ERA$260,000Active3 beds 1 baths1,432 sq. ft.
Listed by ERA$260,000Active3 beds 1 baths1,432 sq. ft.98 Ridgewood Road, Buffalo, NY 14220
MLS# B1646454Listed by: HUNT REAL ESTATE CORPORATION - New
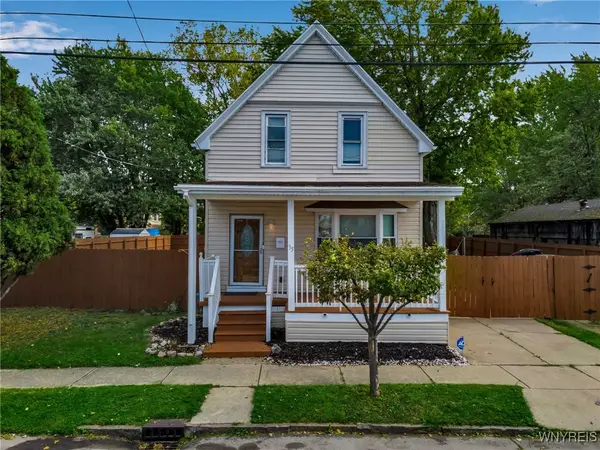 $189,900Active4 beds 1 baths1,510 sq. ft.
$189,900Active4 beds 1 baths1,510 sq. ft.35 Walter Street, Buffalo, NY 14210
MLS# B1646530Listed by: KELLER WILLIAMS REALTY WNY - New
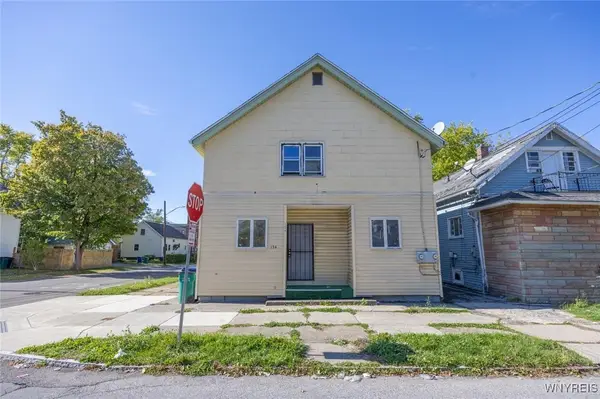 $99,000Active7 beds 2 baths2,600 sq. ft.
$99,000Active7 beds 2 baths2,600 sq. ft.154 Hagen Street, Buffalo, NY 14215
MLS# B1646659Listed by: RED DOOR REAL ESTATE WNY LLC - New
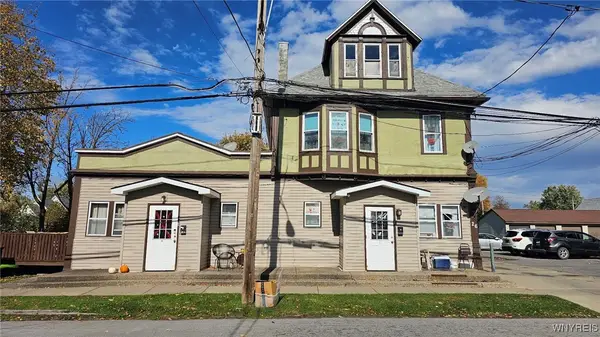 $450,000Active7 beds -- baths6,308 sq. ft.
$450,000Active7 beds -- baths6,308 sq. ft.26 Milnor Avenue, Buffalo, NY 14218
MLS# B1645712Listed by: EXP REALTY - New
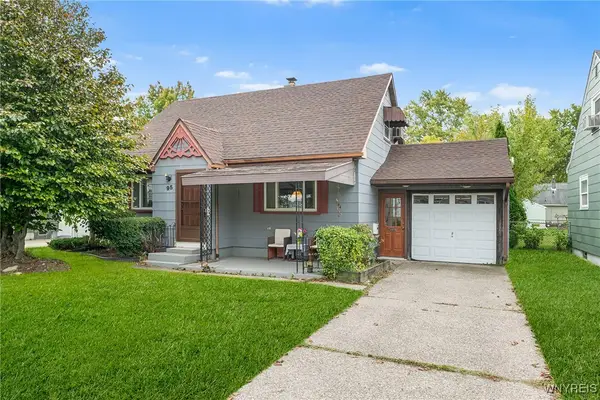 $225,000Active4 beds 2 baths1,108 sq. ft.
$225,000Active4 beds 2 baths1,108 sq. ft.95 Fontaine Drive, Buffalo, NY 14215
MLS# B1646524Listed by: REDFIN REAL ESTATE - New
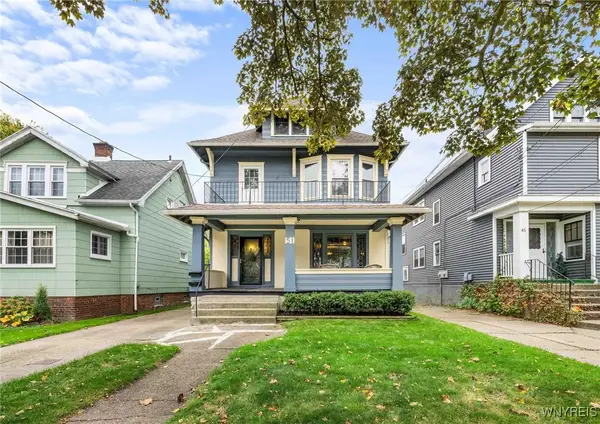 Listed by ERA$284,900Active6 beds 2 baths2,592 sq. ft.
Listed by ERA$284,900Active6 beds 2 baths2,592 sq. ft.51 Olcott Avenue, Buffalo, NY 14220
MLS# B1646610Listed by: HUNT REAL ESTATE CORPORATION - New
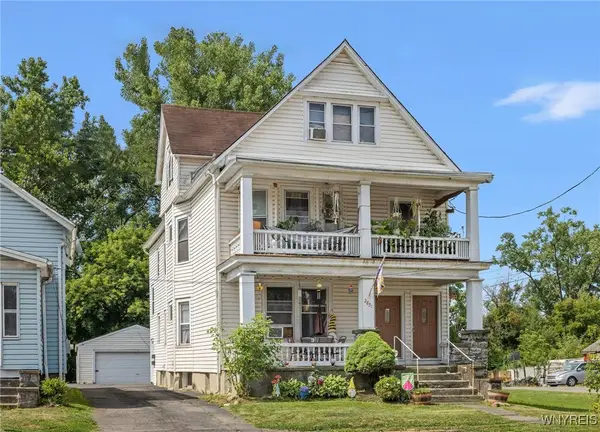 Listed by ERA$384,800Active9 beds 3 baths2,412 sq. ft.
Listed by ERA$384,800Active9 beds 3 baths2,412 sq. ft.2851 & 2853 Seneca Street, Buffalo, NY 14224
MLS# B1641294Listed by: HUNT REAL ESTATE CORPORATION - New
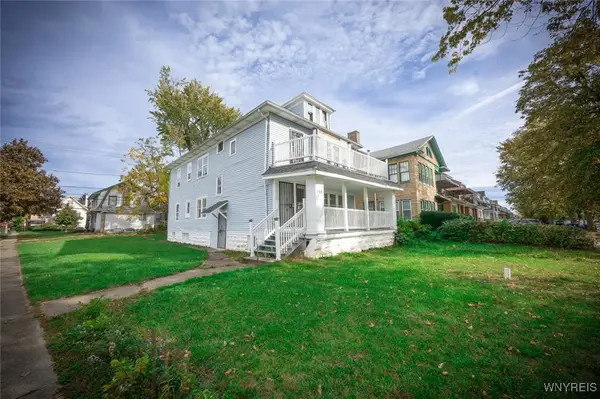 $229,000Active6 beds 2 baths2,526 sq. ft.
$229,000Active6 beds 2 baths2,526 sq. ft.192 Lisbon Avenue, Buffalo, NY 14215
MLS# B1646432Listed by: RED DOOR REAL ESTATE WNY LLC - New
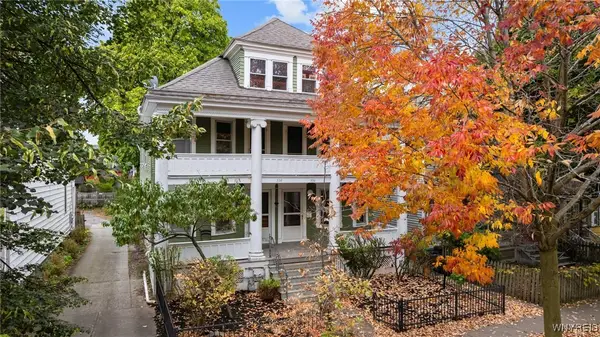 Listed by ERA$459,900Active8 beds 3 baths3,921 sq. ft.
Listed by ERA$459,900Active8 beds 3 baths3,921 sq. ft.330 Ashland Avenue, Buffalo, NY 14222
MLS# B1644814Listed by: HUNT REAL ESTATE CORPORATION
