84 Brianwood Drive, Buffalo, NY 14224
Local realty services provided by:HUNT Real Estate ERA
84 Brianwood Drive,Buffalo, NY 14224
$449,900
- 4 Beds
- 3 Baths
- 2,202 sq. ft.
- Single family
- Pending
Listed by:robyn sansone
Office:wnybyowner.com
MLS#:B1621527
Source:NY_GENRIS
Price summary
- Price:$449,900
- Price per sq. ft.:$204.31
About this home
This is the one you’ve been waiting for… Welcome to 84 Brianwood Drive! This beautiful 2-story colonial offers 2,200 sq ft of living space with 4 bedrooms and 2.5 baths, perfectly updated and move-in ready. Located in a highly desirable neighborhood on an oversized lot, the home provides plenty of space and privacy. Great curb appeal includes extensive landscaping, a double wide concrete driveway with stamped edge, 2-car attached garage, and a long covered front porch. Inside, fresh neutral paint and a warm, inviting decor greet you. The bright foyer opens to the family room, featuring gleaming hardwood floors and a charming wood-burning fireplace. A formal dining room flows into the updated open kitchen, complete with stainless appliances, subway tile backsplash, and double-thickness counters offering generous prep space. A wall of windows fills the space with natural light and overlooks the expansive, private backyard oasis. The cozy living room and convenient half bath round out the first floor. Pops of black in the staircase and six-panel doors add a striking, modern touch. Upstairs, you’ll find four spacious bedrooms, including a luxurious primary suite with a fully remodeled ensuite bath featuring a cathedral ceiling, skylight, tiled walk-in shower, and a dream double-entry closet. The second full bath also has been beautifully updated with new flooring, tiled shower, and a large laundry closet. Refinished hardwood flooring completes the upper level. Step outside to your private, park-like retreat—fully fenced with space to entertain. A heated inground pool, jacuzzi, bricked firepit, and screened patio await, plus a second garage for extra storage. Two natural gas hookups make grilling easy, whether in the front or back yard. Central A/C, a new roof (2023), new gutters (2024), and wonderful neighbors make this home a rare find. Showings begin 7/22. Open houses 7/26 & 7/27, 11am–1pm. Offers due 7/29 at 5pm.
Contact an agent
Home facts
- Year built:1966
- Listing ID #:B1621527
- Added:66 day(s) ago
- Updated:September 07, 2025 at 07:20 AM
Rooms and interior
- Bedrooms:4
- Total bathrooms:3
- Full bathrooms:2
- Half bathrooms:1
- Living area:2,202 sq. ft.
Heating and cooling
- Cooling:Central Air
- Heating:Forced Air, Gas
Structure and exterior
- Year built:1966
- Building area:2,202 sq. ft.
- Lot area:0.19 Acres
Utilities
- Water:Connected, Public, Water Connected
- Sewer:Connected, Sewer Connected
Finances and disclosures
- Price:$449,900
- Price per sq. ft.:$204.31
- Tax amount:$6,928
New listings near 84 Brianwood Drive
- New
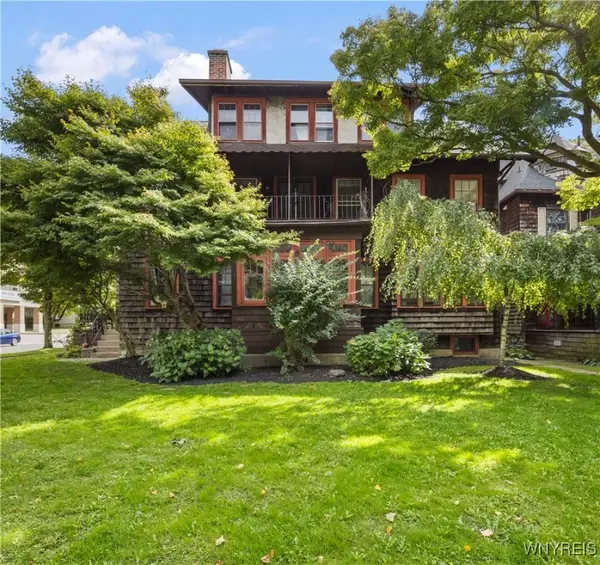 $699,900Active8 beds 4 baths4,070 sq. ft.
$699,900Active8 beds 4 baths4,070 sq. ft.143 Oakland Place, Buffalo, NY 14222
MLS# B1639913Listed by: GURNEY BECKER & BOURNE - New
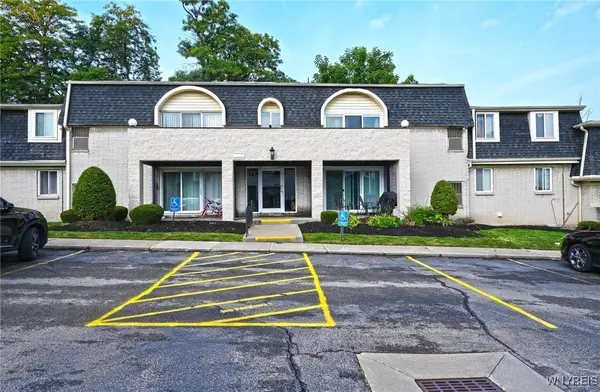 $159,900Active2 beds 1 baths1,100 sq. ft.
$159,900Active2 beds 1 baths1,100 sq. ft.5 Cambridge #F, Buffalo, NY 14221
MLS# B1640346Listed by: WNY METRO ROBERTS REALTY - New
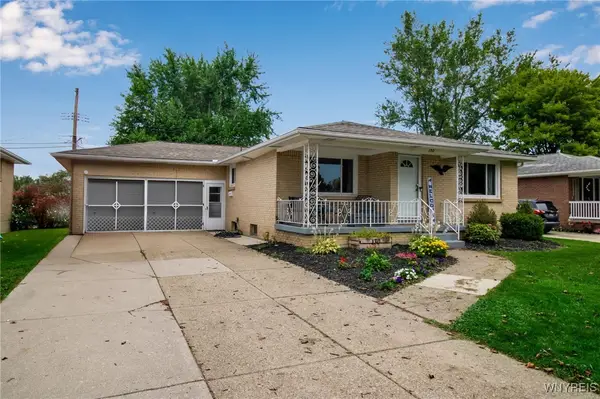 $259,900Active3 beds 2 baths1,336 sq. ft.
$259,900Active3 beds 2 baths1,336 sq. ft.130 Suzette Drive, Buffalo, NY 14227
MLS# B1640689Listed by: HOWARD HANNA WNY INC. - New
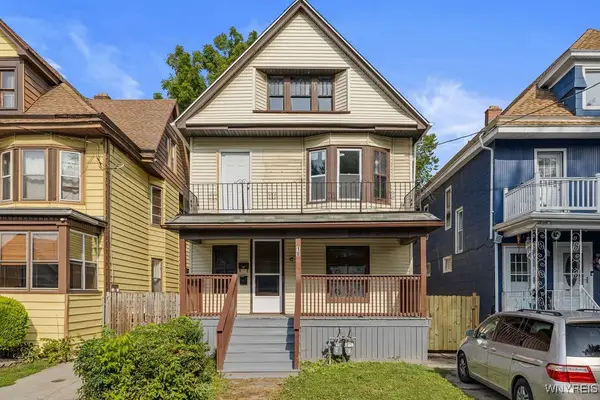 Listed by ERA$249,900Active6 beds 2 baths2,244 sq. ft.
Listed by ERA$249,900Active6 beds 2 baths2,244 sq. ft.18 S Ryan Street #N, Buffalo, NY 14210
MLS# B1640740Listed by: HUNT REAL ESTATE CORPORATION - New
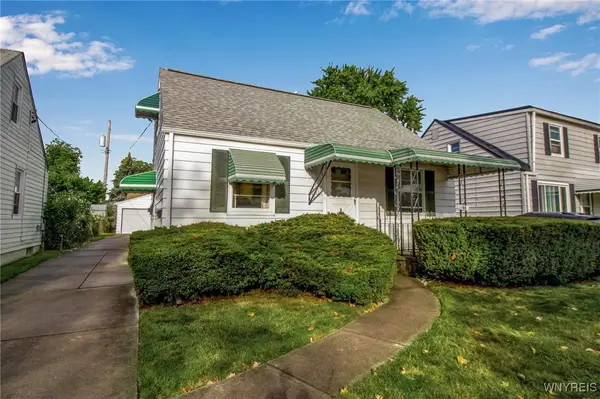 Listed by ERA$189,900Active4 beds 1 baths1,092 sq. ft.
Listed by ERA$189,900Active4 beds 1 baths1,092 sq. ft.148 Westland Parkway, Buffalo, NY 14225
MLS# B1639976Listed by: HUNT REAL ESTATE CORPORATION - New
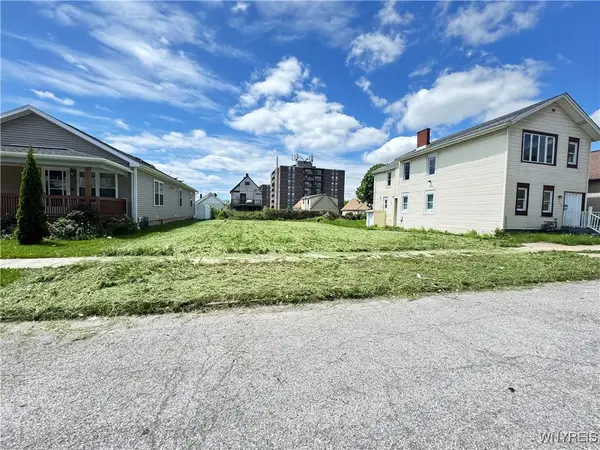 $25,000Active0.11 Acres
$25,000Active0.11 Acres318 Trenton Avenue, Buffalo, NY 14201
MLS# B1640704Listed by: EXP REALTY - New
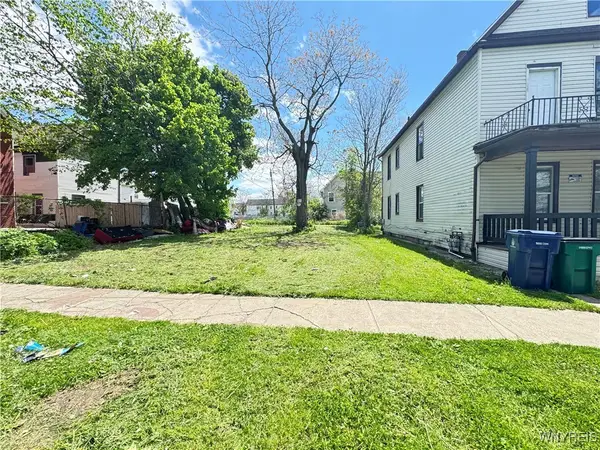 $17,000Active0.12 Acres
$17,000Active0.12 Acres81 Maryland Street, Buffalo, NY 14201
MLS# B1640713Listed by: EXP REALTY - New
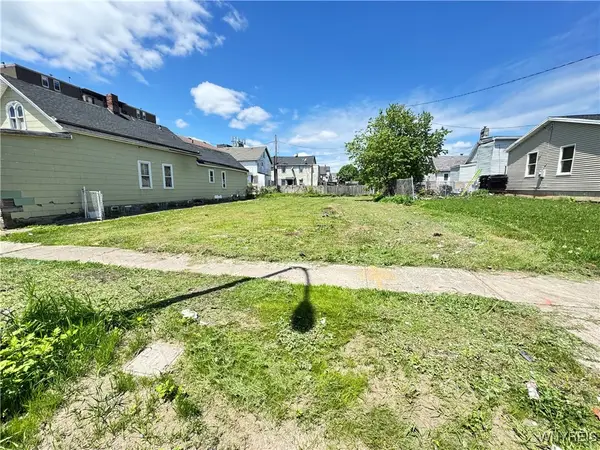 $10,500Active0.06 Acres
$10,500Active0.06 Acres60 Maryland Street, Buffalo, NY 14201
MLS# B1640724Listed by: EXP REALTY - New
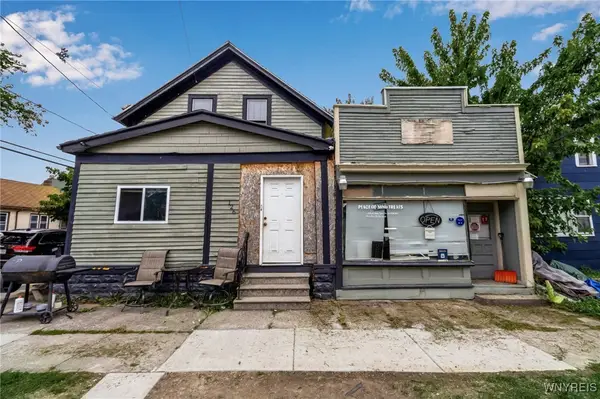 Listed by ERA$129,000Active5 beds 2 baths1,901 sq. ft.
Listed by ERA$129,000Active5 beds 2 baths1,901 sq. ft.126 Austin Street, Buffalo, NY 14207
MLS# B1640128Listed by: HUNT REAL ESTATE CORPORATION - New
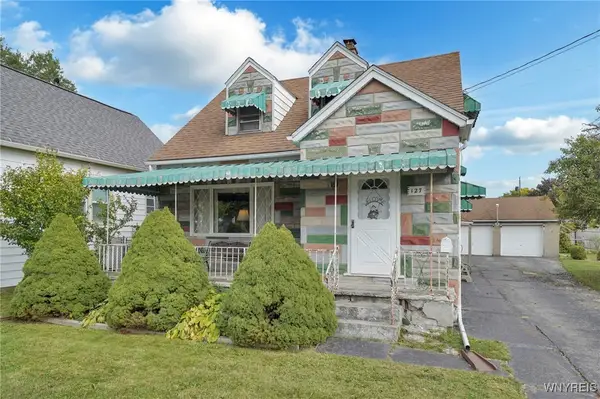 Listed by ERA$150,000Active4 beds 2 baths1,779 sq. ft.
Listed by ERA$150,000Active4 beds 2 baths1,779 sq. ft.127 Hedley Street, Buffalo, NY 14206
MLS# B1640417Listed by: HUNT REAL ESTATE CORPORATION
