84 Cresthaven Drive, Buffalo, NY 14224
Local realty services provided by:ERA Team VP Real Estate
84 Cresthaven Drive,Buffalo, NY 14224
$254,900
- 3 Beds
- 1 Baths
- 1,356 sq. ft.
- Single family
- Pending
Listed by: maryjane herdic
Office: boulevard real estate wny
MLS#:B1626019
Source:NY_GENRIS
Price summary
- Price:$254,900
- Price per sq. ft.:$187.98
About this home
Wonderful Brick Ranch, conveniently located in a popular area of West Seneca. Well maintained with a spacious home and yard. The front porch welcomes you into the entrance foyer with guest closet. A huge picture window in the living room invites loads of light that shines right through to the dining room where a sliding glass door will take you out to the deck. View the serene, fenced yard and enjoy this space for relaxing in the sun or under the stars. The kitchen in this home is large enough to hold a big table and many chairs for informal meals. Large windows really brighten up this cooking area with multiple cupboards and spacious, hard surfaced, countertops. Stainless steel refrigerator and built-ins are included. Dining room with ceiling fan is currently being used as a playroom. Down the hall is the bathroom and three good-sized bedrooms. All have hardwood floors and ample closet space and updated windows. The exterior storm doors have been replaced. The deck has been recently rebuilt. Hot water tank is 6 years old. Boiler was refurbished in 2020. Air condition wall units in living room and main bedroom have dual inverter (heat & air). Partially finished basement and newer sump pump. Exterior drainage system in fully fenced yard. Home is neutrally decorated with soft tones. The basement has room to expand the living space to suit whatever the new homeowner desires. The Play Gym in backyard is excluded from this sale.
Contact an agent
Home facts
- Year built:1966
- Listing ID #:B1626019
- Added:152 day(s) ago
- Updated:December 31, 2025 at 08:44 AM
Rooms and interior
- Bedrooms:3
- Total bathrooms:1
- Full bathrooms:1
- Living area:1,356 sq. ft.
Heating and cooling
- Cooling:Wall Units
- Heating:Baseboard
Structure and exterior
- Roof:Asphalt
- Year built:1966
- Building area:1,356 sq. ft.
- Lot area:0.18 Acres
Utilities
- Water:Connected, Public, Water Connected
- Sewer:Connected, Sewer Connected
Finances and disclosures
- Price:$254,900
- Price per sq. ft.:$187.98
- Tax amount:$6,000
New listings near 84 Cresthaven Drive
- Open Sat, 1 to 3pmNew
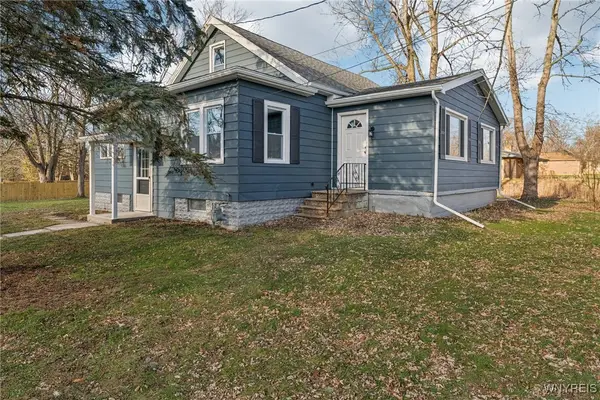 $299,900Active3 beds 2 baths1,675 sq. ft.
$299,900Active3 beds 2 baths1,675 sq. ft.24 Broadway Street, Buffalo, NY 14224
MLS# B1656026Listed by: WNY METRO ROBERTS REALTY - New
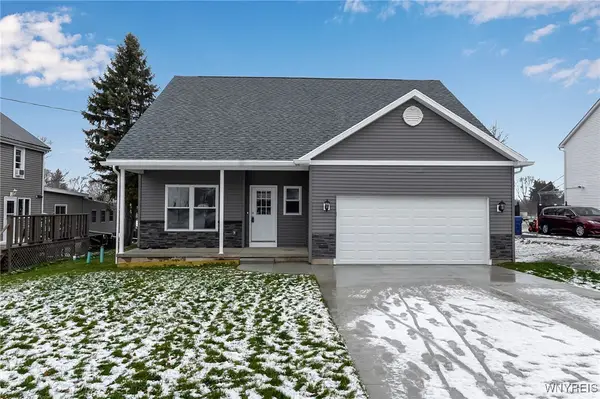 $489,999Active3 beds 2 baths2,082 sq. ft.
$489,999Active3 beds 2 baths2,082 sq. ft.5200 Berg Road, Buffalo, NY 14218
MLS# B1655877Listed by: SHOWTIME REALTY NEW YORK INC - New
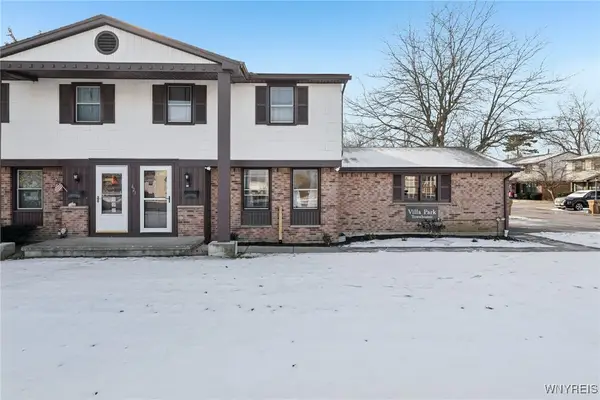 $163,000Active2 beds 2 baths1,148 sq. ft.
$163,000Active2 beds 2 baths1,148 sq. ft.621 French Road #R, Buffalo, NY 14227
MLS# B1656017Listed by: HOWARD HANNA WNY INC - New
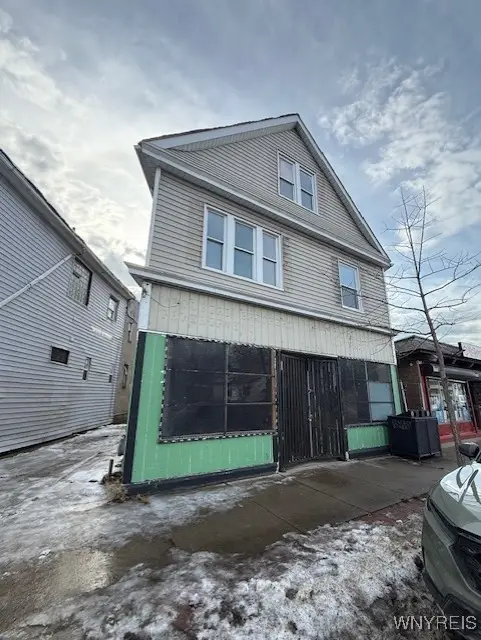 $279,900Active3 beds 2 baths3,315 sq. ft.
$279,900Active3 beds 2 baths3,315 sq. ft.2255 Genesee Street, Buffalo, NY 14211
MLS# B1655856Listed by: HOWARD HANNA WNY INC - New
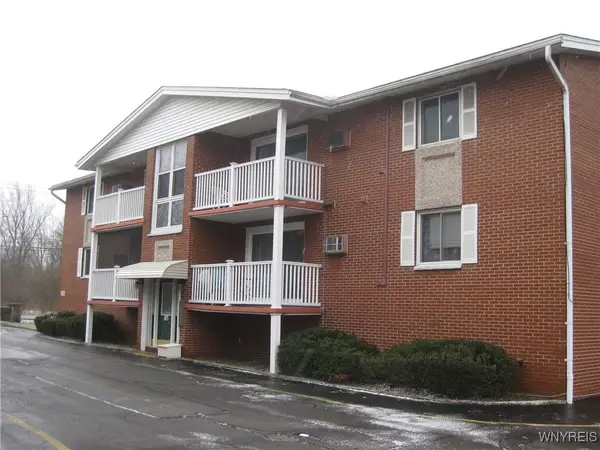 $124,900Active2 beds 1 baths744 sq. ft.
$124,900Active2 beds 1 baths744 sq. ft.1150 Indian Church Road #3, Buffalo, NY 14224
MLS# B1655799Listed by: REMAX NORTH - New
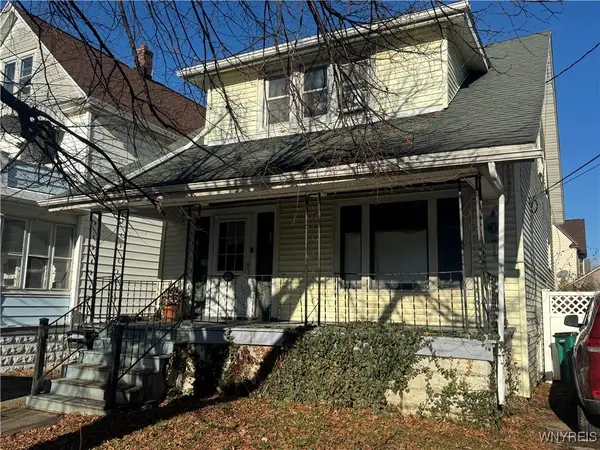 $129,900Active3 beds 2 baths1,056 sq. ft.
$129,900Active3 beds 2 baths1,056 sq. ft.28 Bloomfield Avenue, Buffalo, NY 14220
MLS# B1655936Listed by: SUPERLATIVE REAL ESTATE, INC. - Open Sat, 11am to 1pmNew
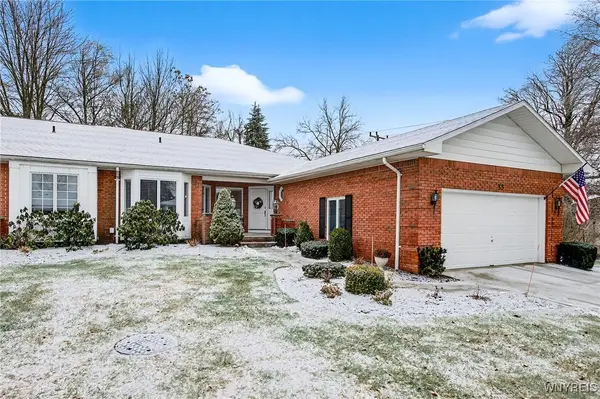 $560,000Active2 beds 3 baths2,030 sq. ft.
$560,000Active2 beds 3 baths2,030 sq. ft.35 Hampton Hill Drive, Buffalo, NY 14221
MLS# B1655825Listed by: EXP REALTY - Open Sat, 11am to 2pmNew
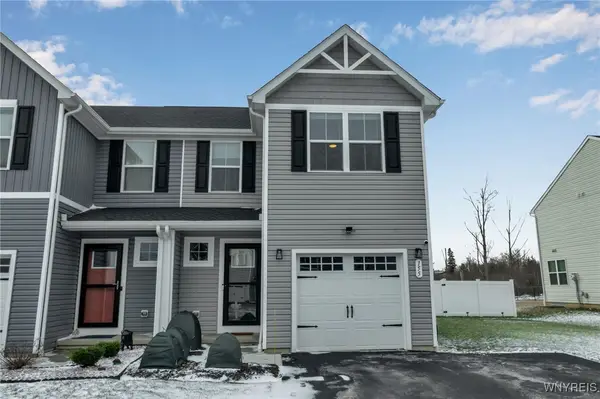 $325,000Active3 beds 3 baths1,498 sq. ft.
$325,000Active3 beds 3 baths1,498 sq. ft.155 Grant Boulevard, Buffalo, NY 14218
MLS# B1655121Listed by: HUNT REAL ESTATE CORPORATION - New
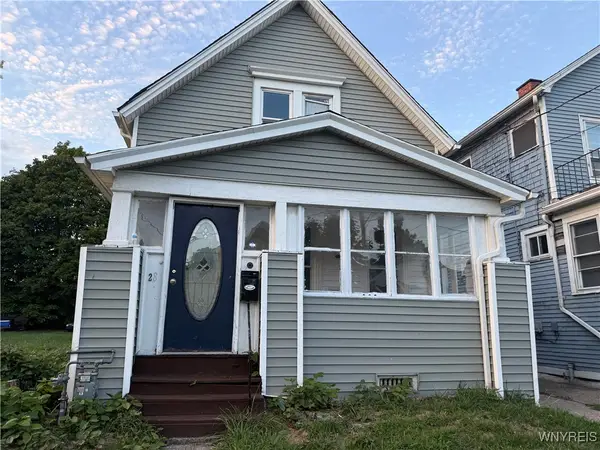 $79,000Active4 beds 1 baths1,064 sq. ft.
$79,000Active4 beds 1 baths1,064 sq. ft.28 Dignity Circle, Buffalo, NY 14211
MLS# B1655801Listed by: KELLER WILLIAMS REALTY WNY - New
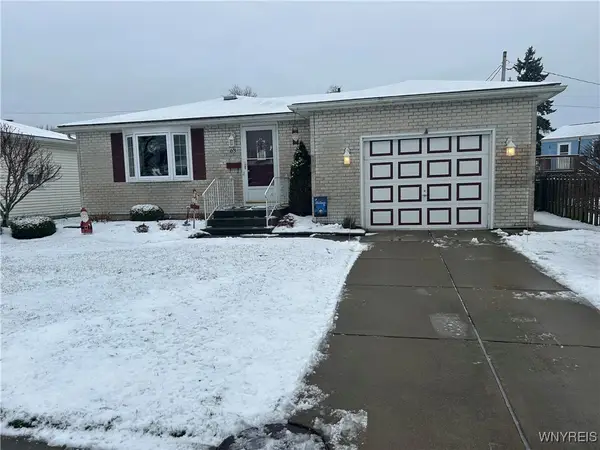 $269,900Active3 beds 2 baths960 sq. ft.
$269,900Active3 beds 2 baths960 sq. ft.63 W Cherbourg Drive, Buffalo, NY 14227
MLS# B1655752Listed by: HOMECOIN.COM
