85 Columbia Drive, Buffalo, NY 14221
Local realty services provided by:HUNT Real Estate ERA
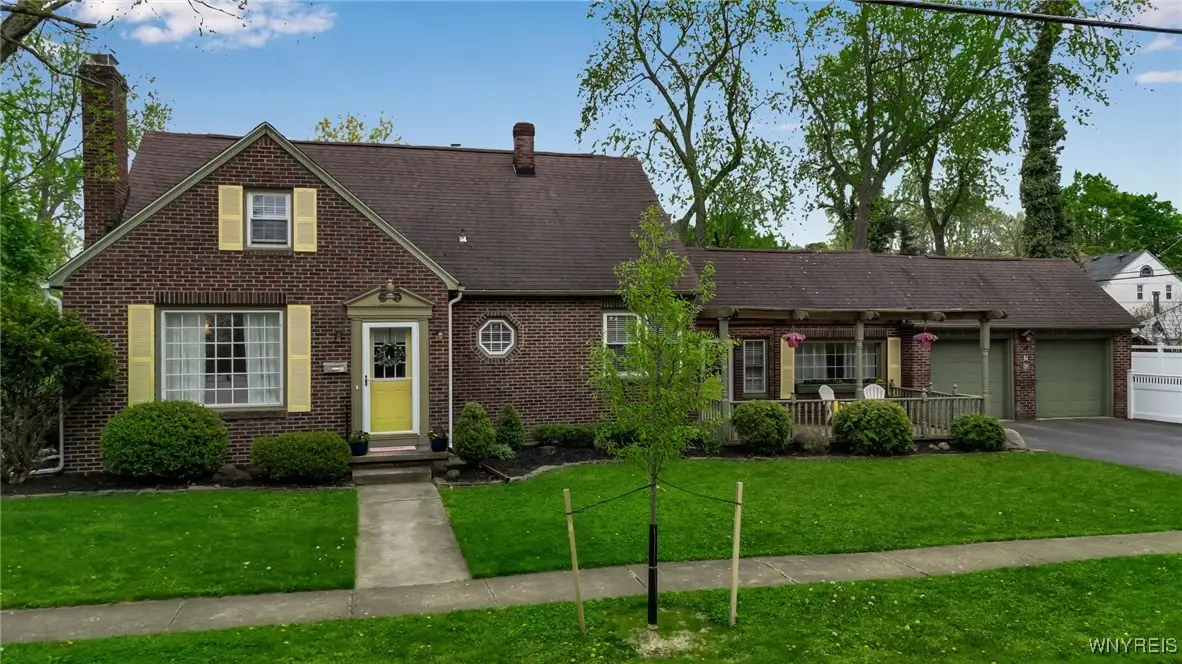
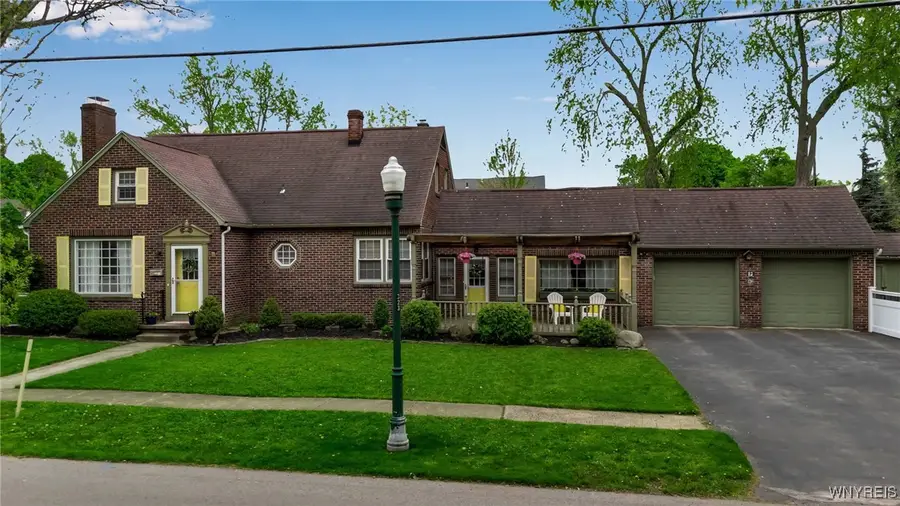

85 Columbia Drive,Buffalo, NY 14221
$439,900
- 3 Beds
- 2 Baths
- 2,498 sq. ft.
- Single family
- Pending
Listed by:
MLS#:B1607157
Source:NY_GENRIS
Price summary
- Price:$439,900
- Price per sq. ft.:$176.1
About this home
BACK ON MARKET DUE TO BUYER FINANCING!! Nestled just steps from the heart of the Village of Williamsville, this beautifully updated brick Cape home offers a perfect blend of classic charm and modern amenities. With spacious interiors and thoughtful upgrades throughout, this residence is ready to welcome you home. This home features 3 bedrooms and 2 full bathrooms, both updated. Upon entering you will be greeted into a warm foyer, leading to a cozy living area with woodburning fireplace, hardwood floors and ambient lighting, perfect for relaxing evenings. Spacious formal dining room opens to both hallway and an eat-in Kitchen featuring granite countertops, SS appliances, island, a movable butcher block island, and ample storage. A large family room with a gas fireplace and built-ins provides an ideal space for gatherings. First-floor bedroom with gleaming hardwood floors and an updated full bathroom allows for convenient single-level living. Two generously sized bedrooms upstairs, each with oversized walk-in closets and a shared sitting area, accompanied by a second updated full bath. Lower level finished with rec rm/laundry area and lots of storage space. Fully fenced side yard offers privacy and a safe space for outdoor activities. 2-car attached garage w/loft storage completes the property. Located in the Williamsville School District. Enjoy walkable proximity to local parks, shopping, and dining options. Updates: 150 AMP electric svc panel, main svc line & meter ’21, fencing side yard ’21, HVAC w/AC ’20, HWT ’20, some Gutters/downspouts ’20, blinds’20, dishwasher ’22. Don't miss the opportunity to make this charming residence your new home. VRP - seller will entertain offers between $439,900 and $480,000.
Contact an agent
Home facts
- Year built:1941
- Listing Id #:B1607157
- Added:93 day(s) ago
- Updated:August 17, 2025 at 07:24 AM
Rooms and interior
- Bedrooms:3
- Total bathrooms:2
- Full bathrooms:2
- Living area:2,498 sq. ft.
Heating and cooling
- Cooling:Central Air
- Heating:Forced Air, Gas
Structure and exterior
- Roof:Asphalt, Membrane, Rubber
- Year built:1941
- Building area:2,498 sq. ft.
- Lot area:0.22 Acres
Schools
- High school:Williamsville South High
- Middle school:Mill Middle
- Elementary school:Forest Elementary
Utilities
- Water:Connected, Public, Water Connected
- Sewer:Connected, Sewer Connected
Finances and disclosures
- Price:$439,900
- Price per sq. ft.:$176.1
- Tax amount:$10,222
New listings near 85 Columbia Drive
- New
 $109,000Active4 beds 2 baths2,164 sq. ft.
$109,000Active4 beds 2 baths2,164 sq. ft.2108 Niagara Street, Buffalo, NY 14207
MLS# B1628966Listed by: EVOLVE REALTY SERVICES - Open Sat, 11am to 1pmNew
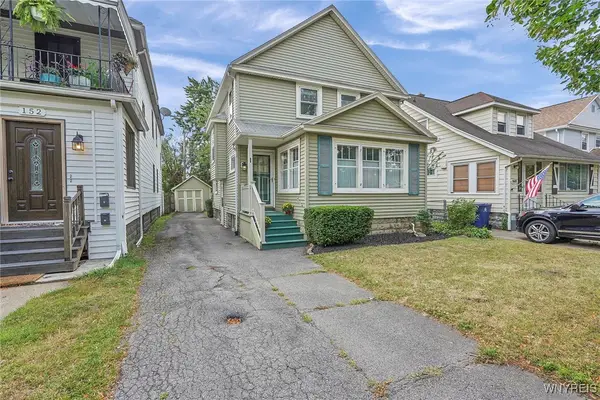 $224,900Active3 beds 1 baths1,486 sq. ft.
$224,900Active3 beds 1 baths1,486 sq. ft.156 Stratford Road, Buffalo, NY 14216
MLS# B1629770Listed by: WNY METRO ROBERTS REALTY - New
 Listed by ERA$40,000Active0.14 Acres
Listed by ERA$40,000Active0.14 Acres24 Roswell Avenue, Buffalo, NY 14207
MLS# B1629806Listed by: HUNT REAL ESTATE CORPORATION - New
 Listed by ERA$16,000Active0.07 Acres
Listed by ERA$16,000Active0.07 Acres143 Stevens Avenue, Buffalo, NY 14215
MLS# B1629818Listed by: HUNT REAL ESTATE CORPORATION - New
 Listed by ERA$399,900Active4 beds 2 baths2,084 sq. ft.
Listed by ERA$399,900Active4 beds 2 baths2,084 sq. ft.23 Plymouth Avenue, Buffalo, NY 14201
MLS# B1630146Listed by: HUNT REAL ESTATE CORPORATION - New
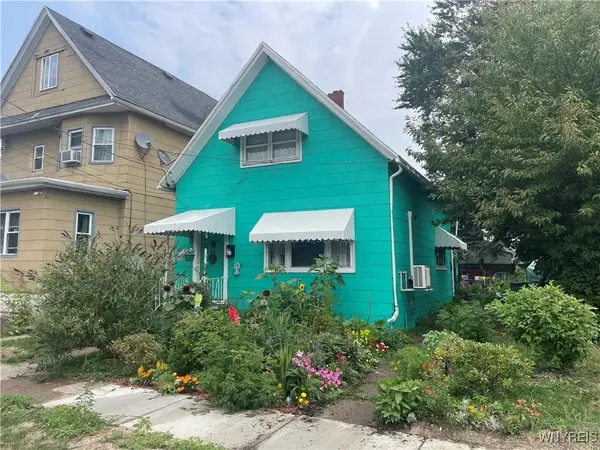 $109,999Active2 beds 1 baths1,373 sq. ft.
$109,999Active2 beds 1 baths1,373 sq. ft.139 Weaver Avenue, Buffalo, NY 14206
MLS# B1630323Listed by: WNY METRO ROBERTS REALTY - New
 $474,900Active2 beds 2 baths1,300 sq. ft.
$474,900Active2 beds 2 baths1,300 sq. ft.925 Delaware Avenue #8A, Buffalo, NY 14209
MLS# B1630823Listed by: GURNEY BECKER & BOURNE - Open Sun, 11am to 1pmNew
 $489,000Active4 beds 3 baths2,245 sq. ft.
$489,000Active4 beds 3 baths2,245 sq. ft.109 Devon Lane, Buffalo, NY 14221
MLS# B1630920Listed by: HOWARD HANNA WNY INC. - New
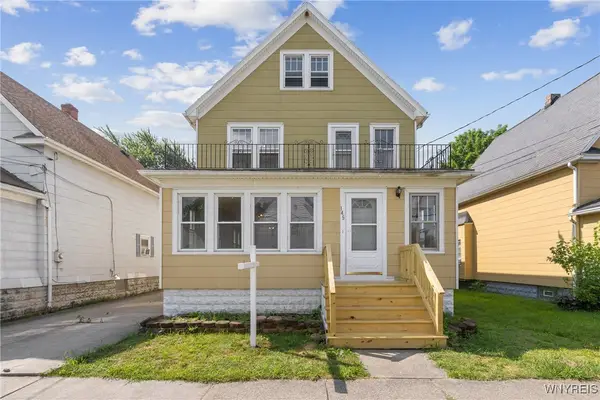 $189,900Active5 beds 2 baths2,064 sq. ft.
$189,900Active5 beds 2 baths2,064 sq. ft.145 Roland Avenue, Buffalo, NY 14218
MLS# B1630962Listed by: PRESTIGE FAMILY REALTY - New
 $59,900Active2 beds 1 baths1,053 sq. ft.
$59,900Active2 beds 1 baths1,053 sq. ft.298 Dearborn Street, Buffalo, NY 14207
MLS# B1630975Listed by: TOWNE HOUSING REAL ESTATE
