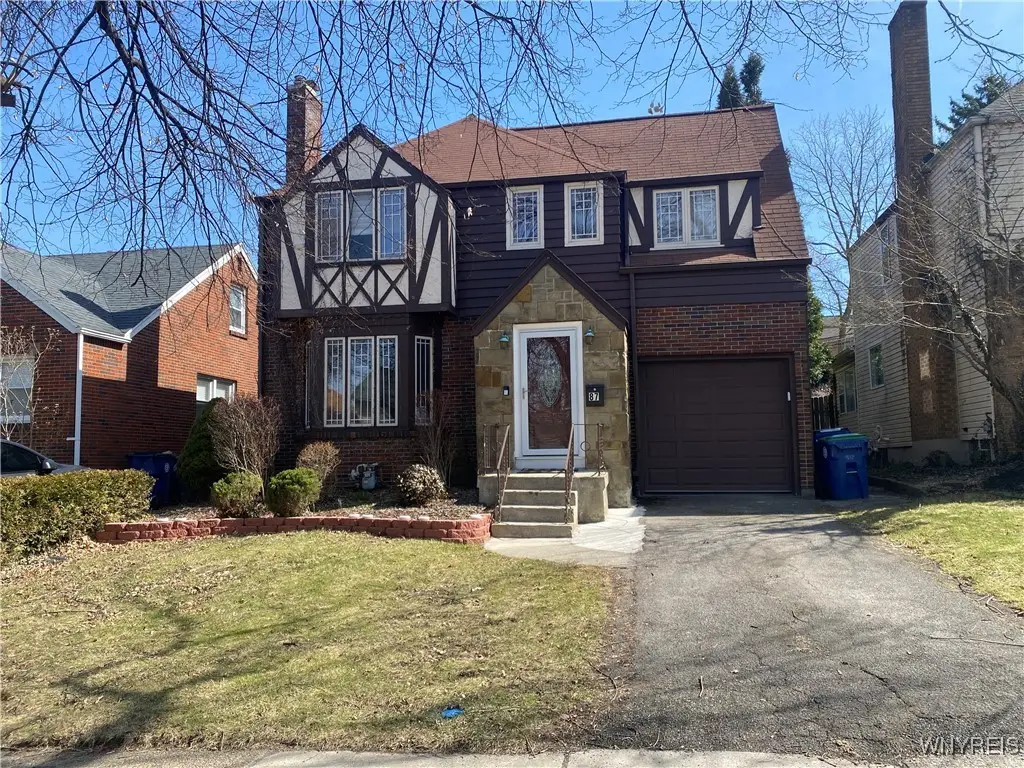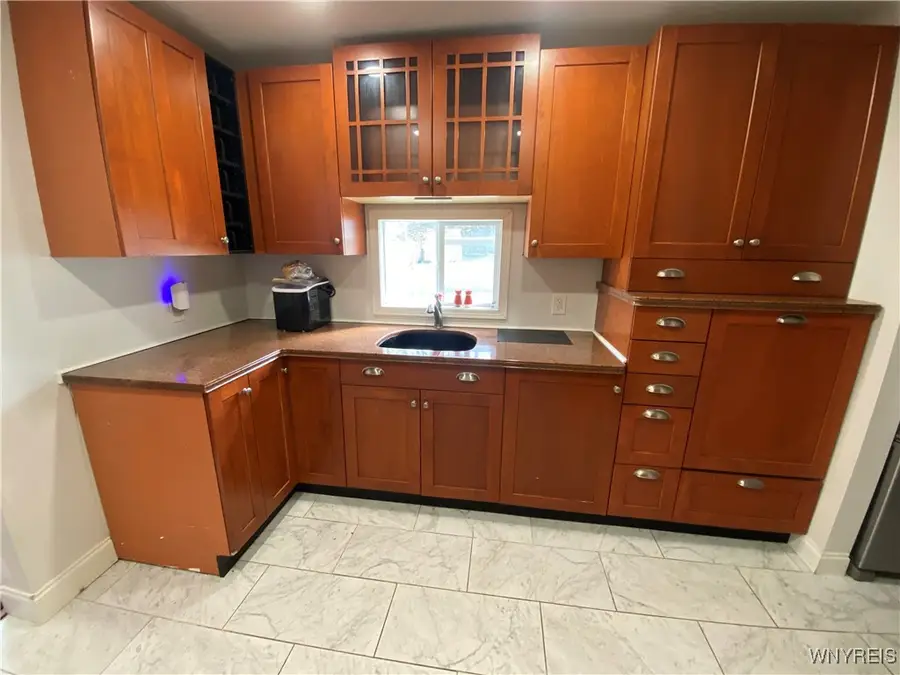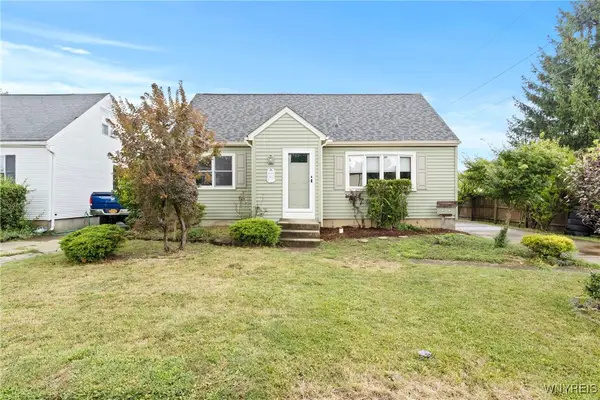87 Windermere Boulevard, Buffalo, NY 14226
Local realty services provided by:HUNT Real Estate ERA



87 Windermere Boulevard,Buffalo, NY 14226
$290,000
- 3 Beds
- 2 Baths
- 1,354 sq. ft.
- Single family
- Pending
Listed by:suzanne f chaskes
Office:howard hanna wny inc.
MLS#:B1595025
Source:NY_GENRIS
Price summary
- Price:$290,000
- Price per sq. ft.:$214.18
About this home
Curb appeal in this stately English Styled Tudor. Beautifully tiled foyer entrance welcomes you. The well appointed living room offers crown trim, brazilian cherry floors, bookshelve ensconced fireplace( has never been used by this owner). Dining room flows from the living room sharing the beautiful hardwood floors. Updated kitchen offers solid surface counters w integrated sink, gas range ( negotiable), hood, deep sink, lazy susan, beverage rack, dishwasher, refrigerator. French door to your backyard and patio. Koi pond. Fish are avaiable to you. Upstairs offers 3 large bedrooms. Great closet space. Owners room offers bench seat for storage. Main bath offers gorgeous black and white tiling. Walk in tub and shower. Upstair flooring is oak hardwood. Many ceiling fans. Stunning olde world leaded knobs. So much charm. Partially finished basement. Updated electrical, Furnace ,AC. Leaf Guard.There is a ring system. Many newer windows.Owner may need time to find suitable housing. There is no sign on the property. Offers reviewed upon receipt.
Contact an agent
Home facts
- Year built:1940
- Listing Id #:B1595025
- Added:147 day(s) ago
- Updated:August 19, 2025 at 07:27 AM
Rooms and interior
- Bedrooms:3
- Total bathrooms:2
- Full bathrooms:1
- Half bathrooms:1
- Living area:1,354 sq. ft.
Heating and cooling
- Cooling:Central Air
- Heating:Forced Air, Gas
Structure and exterior
- Roof:Asphalt
- Year built:1940
- Building area:1,354 sq. ft.
- Lot area:0.15 Acres
Schools
- High school:Amherst Central High
- Middle school:Amherst Middle
- Elementary school:Windermere Blvd
Utilities
- Water:Connected, Public, Water Connected
- Sewer:Connected, Sewer Connected
Finances and disclosures
- Price:$290,000
- Price per sq. ft.:$214.18
- Tax amount:$5,815
New listings near 87 Windermere Boulevard
 $259,900Pending3 beds 2 baths1,060 sq. ft.
$259,900Pending3 beds 2 baths1,060 sq. ft.325 Cumberland Ave Avenue, Buffalo, NY 14220
MLS# B1631578Listed by: HOWARD HANNA WNY INC.- New
 $299,900Active5 beds 2 baths1,808 sq. ft.
$299,900Active5 beds 2 baths1,808 sq. ft.110 Chateau Terrace, Buffalo, NY 14226
MLS# B1630960Listed by: CENTURY 21 NORTH EAST - New
 Listed by ERA$149,900Active5 beds 2 baths1,649 sq. ft.
Listed by ERA$149,900Active5 beds 2 baths1,649 sq. ft.1219 Walden Avenue, Buffalo, NY 14211
MLS# B1631404Listed by: HUNT REAL ESTATE CORPORATION - Open Sun, 1 to 3pmNew
 Listed by ERA$199,900Active4 beds 1 baths1,794 sq. ft.
Listed by ERA$199,900Active4 beds 1 baths1,794 sq. ft.547 Highgate Avenue, Buffalo, NY 14215
MLS# B1631405Listed by: HUNT REAL ESTATE CORPORATION - Open Sat, 11am to 1pmNew
 $229,900Active3 beds 1 baths1,303 sq. ft.
$229,900Active3 beds 1 baths1,303 sq. ft.113 Rondelay Drive, Buffalo, NY 14227
MLS# B1631414Listed by: EXP REALTY - New
 Listed by ERA$259,900Active6 beds 4 baths2,040 sq. ft.
Listed by ERA$259,900Active6 beds 4 baths2,040 sq. ft.34 Viola Drive, Buffalo, NY 14227
MLS# B1631455Listed by: HUNT REAL ESTATE CORPORATION - New
 $175,000Active3 beds 1 baths1,336 sq. ft.
$175,000Active3 beds 1 baths1,336 sq. ft.3040 Lyth Road, Buffalo, NY 14218
MLS# B1631216Listed by: KELLER WILLIAMS REALTY WNY - New
 $129,900Active3 beds 1 baths961 sq. ft.
$129,900Active3 beds 1 baths961 sq. ft.15 Richlawn Avenue, Buffalo, NY 14215
MLS# B1631293Listed by: WNY METRO ROBERTS REALTY - New
 $279,900Active3 beds 2 baths1,319 sq. ft.
$279,900Active3 beds 2 baths1,319 sq. ft.168 Leocrest Court, Buffalo, NY 14224
MLS# B1631333Listed by: KELLER WILLIAMS REALTY LANCASTER - New
 $229,000Active2 beds 2 baths1,006 sq. ft.
$229,000Active2 beds 2 baths1,006 sq. ft.30 Georgian Lane #B, Buffalo, NY 14221
MLS# B1631027Listed by: SEROTA REAL ESTATE LLC
