88 Mapleview Road, Buffalo, NY 14225
Local realty services provided by:ERA Team VP Real Estate
88 Mapleview Road,Buffalo, NY 14225
$199,900
- 4 Beds
- 2 Baths
- 1,326 sq. ft.
- Single family
- Pending
Listed by:alisa m talarico
Office:century 21 north east
MLS#:B1626335
Source:NY_GENRIS
Price summary
- Price:$199,900
- Price per sq. ft.:$150.75
About this home
The search is over!!!! This incredible, all brick cape cod offers 4 bedrooms,1.5 baths and tons of updates. Spacious kitchen with formal dining area overlooking the tremendous backyard and deck. Living room with woodburning fireplace. Two bedrooms on the first floor for a versatile ranch style set up as well. Two bedrooms upstairs with large walk in closet. Hardwood floors throughout, freshly painted. First floor full bath. Tons of newer windows throughout for natural lighting. The backyard offers a private serene setting with a newer, large shed for storage or extra rec space. Washer and dryer included as well as fridge in basement and new gas stove. Partially finished basement with half bath. Newer roof with ice shields (tear off in 2018), hot water tank (2019), paint (2025), concrete and shed in 2019. Centrally located, great price, what more can you ask for! Tons of charm, character and opportunity to make this house your home today!
Contact an agent
Home facts
- Year built:1940
- Listing ID #:B1626335
- Added:56 day(s) ago
- Updated:September 07, 2025 at 07:20 AM
Rooms and interior
- Bedrooms:4
- Total bathrooms:2
- Full bathrooms:1
- Half bathrooms:1
- Living area:1,326 sq. ft.
Heating and cooling
- Cooling:Central Air
- Heating:Forced Air, Gas
Structure and exterior
- Roof:Asphalt, Shingle
- Year built:1940
- Building area:1,326 sq. ft.
- Lot area:0.15 Acres
Schools
- High school:Cleveland Hill High
- Middle school:Cleveland Middle
- Elementary school:Cleveland Hill Elementary
Utilities
- Water:Connected, Public, Water Connected
- Sewer:Connected, Sewer Connected
Finances and disclosures
- Price:$199,900
- Price per sq. ft.:$150.75
- Tax amount:$5,812
New listings near 88 Mapleview Road
- New
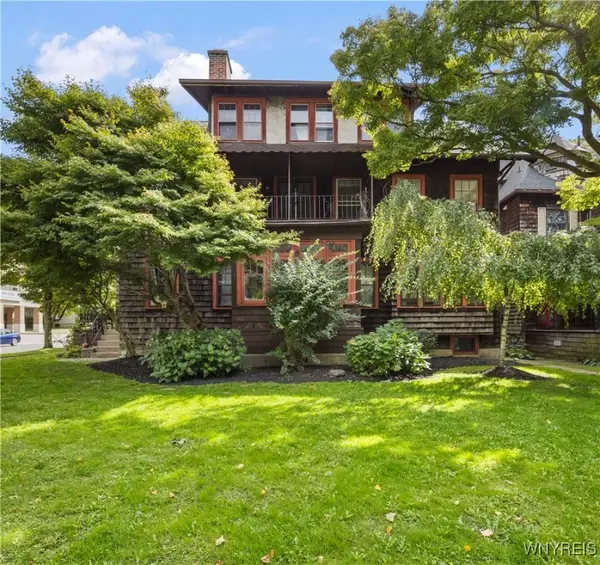 $699,900Active8 beds 4 baths4,070 sq. ft.
$699,900Active8 beds 4 baths4,070 sq. ft.143 Oakland Place, Buffalo, NY 14222
MLS# B1639913Listed by: GURNEY BECKER & BOURNE - New
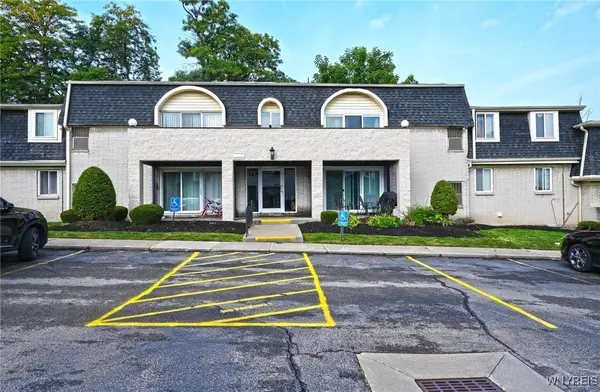 $159,900Active2 beds 1 baths1,100 sq. ft.
$159,900Active2 beds 1 baths1,100 sq. ft.5 Cambridge #F, Buffalo, NY 14221
MLS# B1640346Listed by: WNY METRO ROBERTS REALTY - New
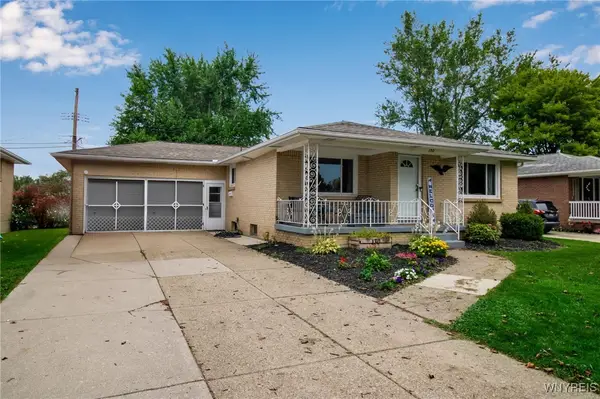 $259,900Active3 beds 2 baths1,336 sq. ft.
$259,900Active3 beds 2 baths1,336 sq. ft.130 Suzette Drive, Buffalo, NY 14227
MLS# B1640689Listed by: HOWARD HANNA WNY INC. - New
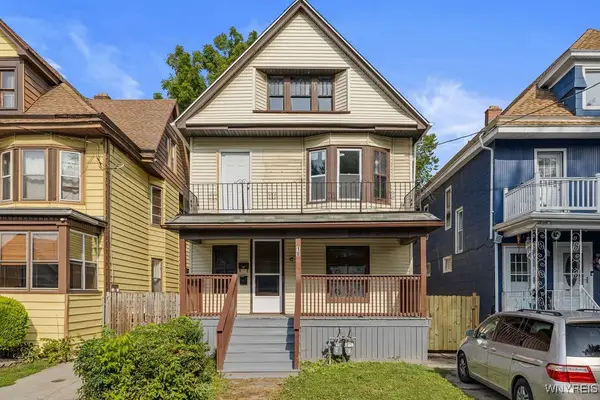 Listed by ERA$249,900Active6 beds 2 baths2,244 sq. ft.
Listed by ERA$249,900Active6 beds 2 baths2,244 sq. ft.18 S Ryan Street #N, Buffalo, NY 14210
MLS# B1640740Listed by: HUNT REAL ESTATE CORPORATION - New
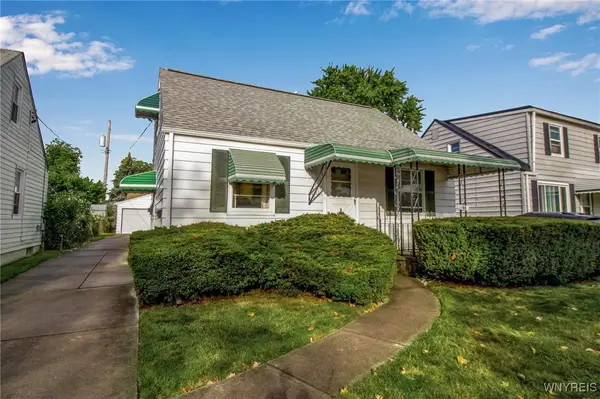 Listed by ERA$189,900Active4 beds 1 baths1,092 sq. ft.
Listed by ERA$189,900Active4 beds 1 baths1,092 sq. ft.148 Westland Parkway, Buffalo, NY 14225
MLS# B1639976Listed by: HUNT REAL ESTATE CORPORATION - New
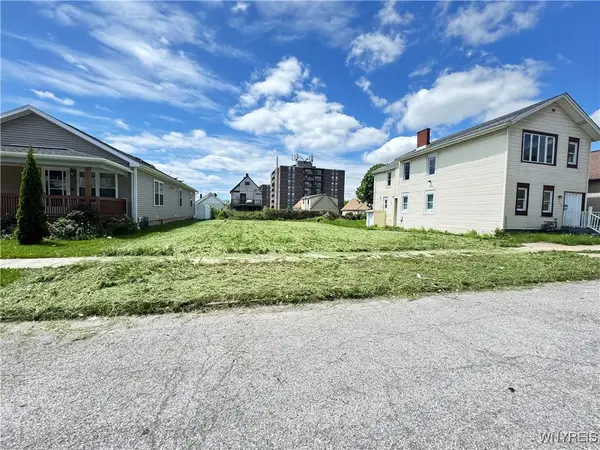 $25,000Active0.11 Acres
$25,000Active0.11 Acres318 Trenton Avenue, Buffalo, NY 14201
MLS# B1640704Listed by: EXP REALTY - New
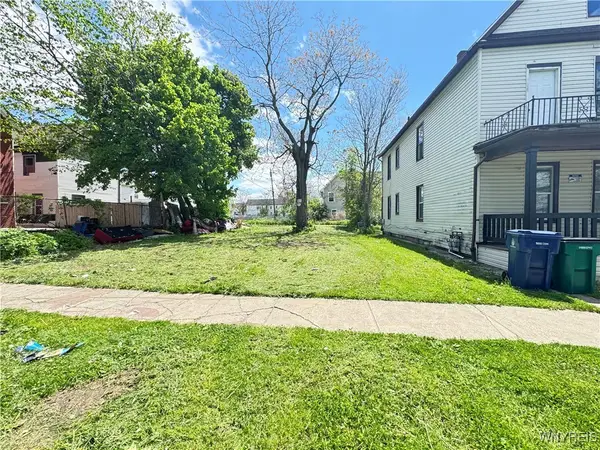 $17,000Active0.12 Acres
$17,000Active0.12 Acres81 Maryland Street, Buffalo, NY 14201
MLS# B1640713Listed by: EXP REALTY - New
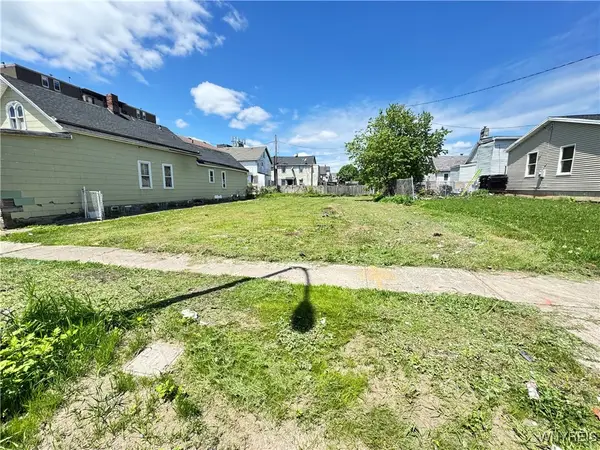 $10,500Active0.06 Acres
$10,500Active0.06 Acres60 Maryland Street, Buffalo, NY 14201
MLS# B1640724Listed by: EXP REALTY - New
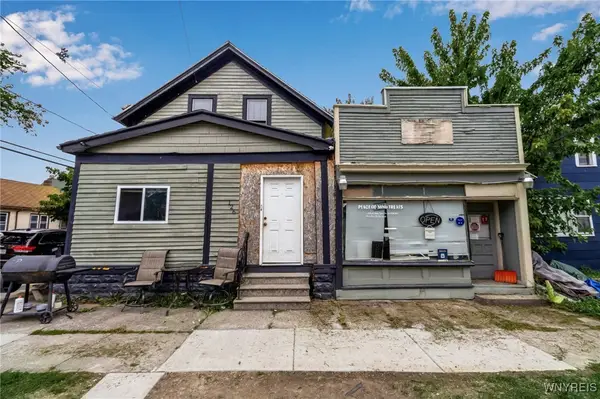 Listed by ERA$129,000Active5 beds 2 baths1,901 sq. ft.
Listed by ERA$129,000Active5 beds 2 baths1,901 sq. ft.126 Austin Street, Buffalo, NY 14207
MLS# B1640128Listed by: HUNT REAL ESTATE CORPORATION - New
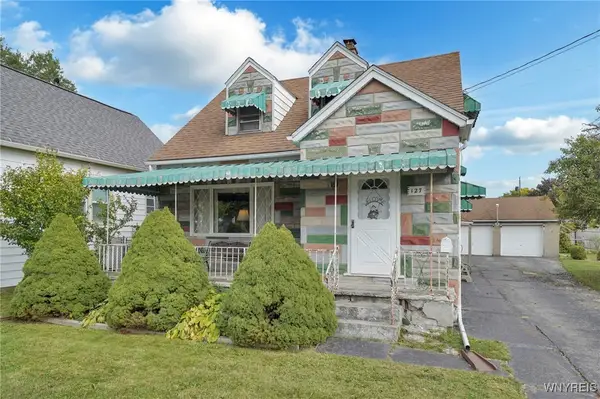 Listed by ERA$150,000Active4 beds 2 baths1,779 sq. ft.
Listed by ERA$150,000Active4 beds 2 baths1,779 sq. ft.127 Hedley Street, Buffalo, NY 14206
MLS# B1640417Listed by: HUNT REAL ESTATE CORPORATION
