89 Devon Lane, Buffalo, NY 14221
Local realty services provided by:ERA Team VP Real Estate
Listed by: jennifer r goetz
Office: keller williams realty wny
MLS#:B1631617
Source:NY_GENRIS
Price summary
- Price:$315,000
- Price per sq. ft.:$145.63
About this home
Let's move you in...to this great mid-century modern home in a prime location! Situated in the North Forest neighborhood, and minutes away from the highway and all the shops, restaurants, and parks the Village of Williamsville has to offer! This home is ready for you to update to your liking, with a fantastic split-level floor plan. Enter the foyer, with a cozy family room and powder room, perfect for entertaining. Up a couple steps will take you to the large living room, with a big picture window looking out to the street. The dining area is large enough for a formal table, and the kitchen is currently being used as an eat-in for more casual meals. Upstairs, is the full bathroom and all three bedrooms, including the primary and en suite bathroom. Outside, your home is situated on a large corner lot, with endless possibilities to make it your own backyard oasis. The 2 car attached garage gives convenient entry.
Contact an agent
Home facts
- Year built:1961
- Listing ID #:B1631617
- Added:180 day(s) ago
- Updated:February 16, 2026 at 08:30 AM
Rooms and interior
- Bedrooms:3
- Total bathrooms:3
- Full bathrooms:2
- Half bathrooms:1
- Living area:2,163 sq. ft.
Heating and cooling
- Cooling:Wall Units, Window Units
- Heating:Baseboard, Gas
Structure and exterior
- Roof:Asphalt
- Year built:1961
- Building area:2,163 sq. ft.
- Lot area:0.44 Acres
Utilities
- Water:Connected, Public, Water Connected
- Sewer:Connected, Sewer Connected
Finances and disclosures
- Price:$315,000
- Price per sq. ft.:$145.63
- Tax amount:$7,335
New listings near 89 Devon Lane
- New
 $299,900Active3 beds 2 baths1,272 sq. ft.
$299,900Active3 beds 2 baths1,272 sq. ft.1530 Center Road, Buffalo, NY 14224
MLS# B1662152Listed by: WNY METRO ROBERTS REALTY - Open Sat, 1 to 3pmNew
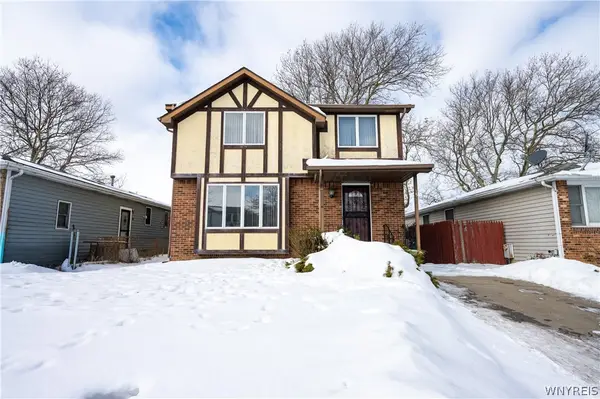 $199,999Active3 beds 2 baths1,574 sq. ft.
$199,999Active3 beds 2 baths1,574 sq. ft.15 John Paul Court, Buffalo, NY 14206
MLS# B1662279Listed by: WNY METRO ROBERTS REALTY - New
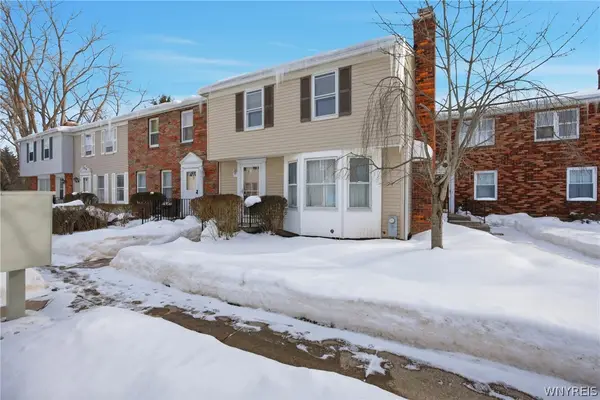 Listed by ERA$242,900Active3 beds 2 baths1,368 sq. ft.
Listed by ERA$242,900Active3 beds 2 baths1,368 sq. ft.77 Sundridge Drive, Buffalo, NY 14228
MLS# B1662132Listed by: HUNT REAL ESTATE CORPORATION - New
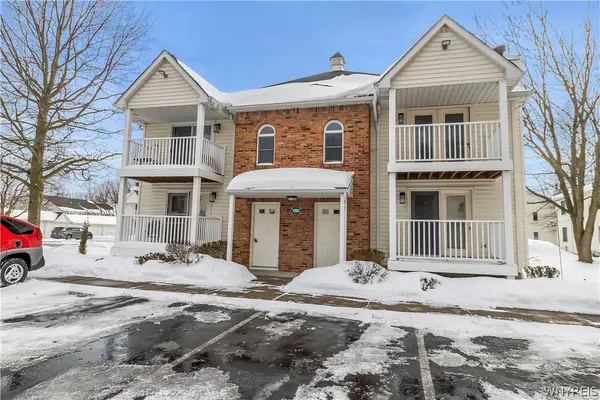 $179,900Active2 beds 2 baths797 sq. ft.
$179,900Active2 beds 2 baths797 sq. ft.4611 Chestnut Ridge Road #C, Buffalo, NY 14228
MLS# B1662249Listed by: KELLER WILLIAMS REALTY WNY - New
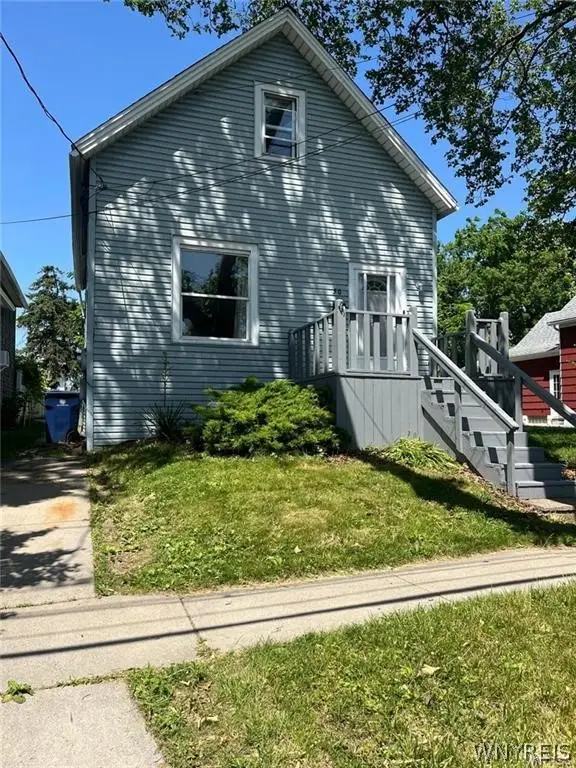 $135,000Active4 beds 1 baths1,558 sq. ft.
$135,000Active4 beds 1 baths1,558 sq. ft.50 Ideal Street, Buffalo, NY 14206
MLS# B1661986Listed by: HOWARD HANNA WNY INC. - New
 $239,900Active3 beds 2 baths1,280 sq. ft.
$239,900Active3 beds 2 baths1,280 sq. ft.9 Marann Terrace, Buffalo, NY 14206
MLS# B1662180Listed by: KELLER WILLIAMS REALTY WNY - New
 Listed by ERA$324,900Active7 beds 2 baths2,953 sq. ft.
Listed by ERA$324,900Active7 beds 2 baths2,953 sq. ft.189 Hughes Avenue, Buffalo, NY 14208
MLS# B1662206Listed by: HUNT REAL ESTATE CORPORATION - New
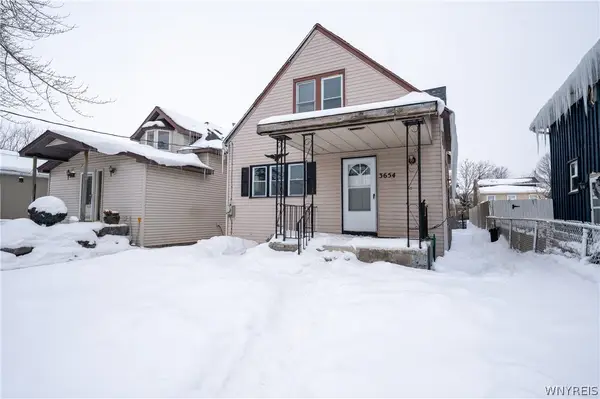 $199,000Active3 beds 2 baths1,269 sq. ft.
$199,000Active3 beds 2 baths1,269 sq. ft.3654 7th Street, Buffalo, NY 14219
MLS# B1660556Listed by: WNY METRO ROBERTS REALTY - New
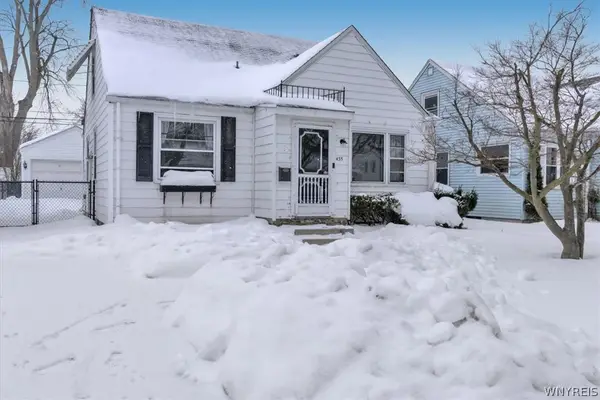 $199,900Active3 beds 1 baths1,254 sq. ft.
$199,900Active3 beds 1 baths1,254 sq. ft.435 Zimmerman Boulevard, Buffalo, NY 14223
MLS# B1661839Listed by: KELLER WILLIAMS REALTY WNY - New
 $99,900Active6 beds 2 baths2,380 sq. ft.
$99,900Active6 beds 2 baths2,380 sq. ft.497-499 Riley Street, Buffalo, NY 14208
MLS# B1662192Listed by: ARROWHEAD PROPERTY MANAGEMENT, LLC

