90 Mildred Drive, Buffalo, NY 14225
Local realty services provided by:ERA Team VP Real Estate
90 Mildred Drive,Buffalo, NY 14225
$224,900
- 3 Beds
- 3 Baths
- 1,510 sq. ft.
- Single family
- Pending
Listed by: kim pasierb
Office: howard hanna wny inc.
MLS#:B1653636
Source:NY_GENRIS
Price summary
- Price:$224,900
- Price per sq. ft.:$148.94
About this home
HOME IS BACK ON THE MARKET! Everyone was ready to close, but the buyer backed out the week of closing due to a major health issue. Do not miss out this time! Welcome Home! Step inside and instantly feel the warmth and charm of this updated 3-bedroom, 2.5-bath home with attached garage. Thoughtful updates bring peace of mind, including a new complete tear off architectural roof (2023), electrical panel (2023), and mini-split system (2024)—Settle in the expanded living room with many windows throughout with plenty of space for entertaining. Just steps away, the first-floor main bedroom features new flooring (2025), recessed lighting, and a new electric fireplace (2025) framed with a mantel. The kitchen shines with new counters (2023), refreshed painted cabinets, updated appliances (2021) while fresh paint (2024) and updated flooring (2021) give the first floor a warm, modern feel. Finishing the 1st floor is a full bathroom with shelving, full bathtub, and modern fixtuers. Upstairs feels like a brand-new escape as the 2nd floor has been transformed! Two staircases lead to a spacious upstairs. The 2nd floor large bedroom has built-in shelving and a quiet study nook. Exposed brick and a rustic sliding barn door add character, opening to a flexible office or playroom. Another comfortable bedroom and a beautifully updated full bathroom with a beautiful walk-in shower with a rain shower head complete the second floor. Plenty of storage in the full basement with laundry, high ceilings, and new electrical panel. Walk out the sunroom onto the newer deck facing the nice size backyard. Outside, enjoy the private fenced yard with a new side fence (2021) and new back fence (2025)—perfect for parties in the backyard. With its blend of comfort, style, and thoughtful updates, this home is truly move-in ready! The upstairs has been finished which has added to the overall square footage of the home.
Contact an agent
Home facts
- Year built:1951
- Listing ID #:B1653636
- Added:92 day(s) ago
- Updated:December 31, 2025 at 08:44 AM
Rooms and interior
- Bedrooms:3
- Total bathrooms:3
- Full bathrooms:2
- Half bathrooms:1
- Living area:1,510 sq. ft.
Heating and cooling
- Heating:Forced Air, Gas
Structure and exterior
- Roof:Asphalt
- Year built:1951
- Building area:1,510 sq. ft.
- Lot area:0.16 Acres
Utilities
- Water:Connected, Public, Water Connected
- Sewer:Connected, Sewer Connected
Finances and disclosures
- Price:$224,900
- Price per sq. ft.:$148.94
- Tax amount:$4,522
New listings near 90 Mildred Drive
- Open Sat, 1 to 3pmNew
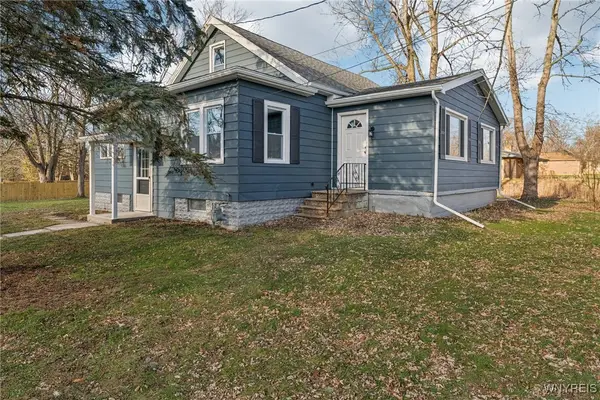 $299,900Active3 beds 2 baths1,675 sq. ft.
$299,900Active3 beds 2 baths1,675 sq. ft.24 Broadway Street, Buffalo, NY 14224
MLS# B1656026Listed by: WNY METRO ROBERTS REALTY - New
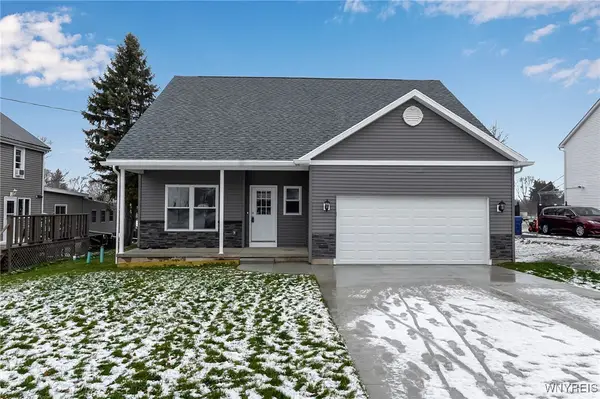 $489,999Active3 beds 2 baths2,082 sq. ft.
$489,999Active3 beds 2 baths2,082 sq. ft.5200 Berg Road, Buffalo, NY 14218
MLS# B1655877Listed by: SHOWTIME REALTY NEW YORK INC - New
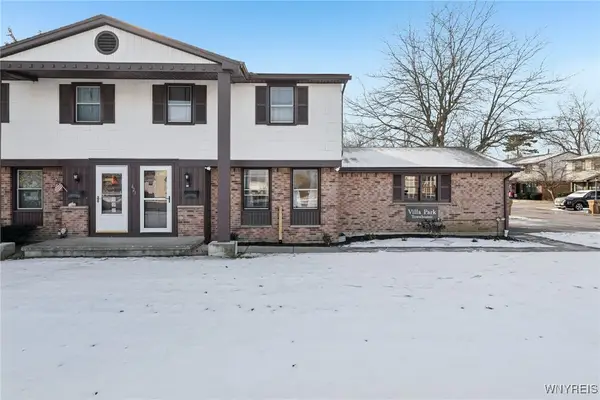 $163,000Active2 beds 2 baths1,148 sq. ft.
$163,000Active2 beds 2 baths1,148 sq. ft.621 French Road #R, Buffalo, NY 14227
MLS# B1656017Listed by: HOWARD HANNA WNY INC - New
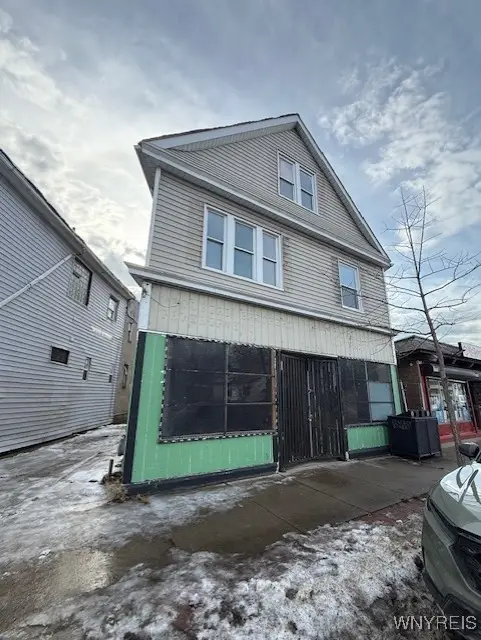 $279,900Active3 beds 2 baths3,315 sq. ft.
$279,900Active3 beds 2 baths3,315 sq. ft.2255 Genesee Street, Buffalo, NY 14211
MLS# B1655856Listed by: HOWARD HANNA WNY INC - New
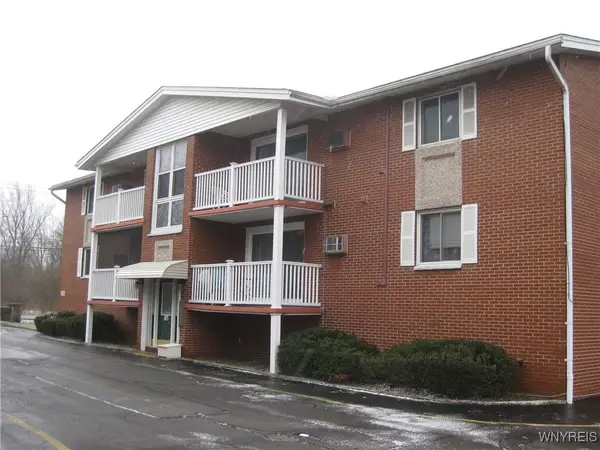 $124,900Active2 beds 1 baths744 sq. ft.
$124,900Active2 beds 1 baths744 sq. ft.1150 Indian Church Road #3, Buffalo, NY 14224
MLS# B1655799Listed by: REMAX NORTH - New
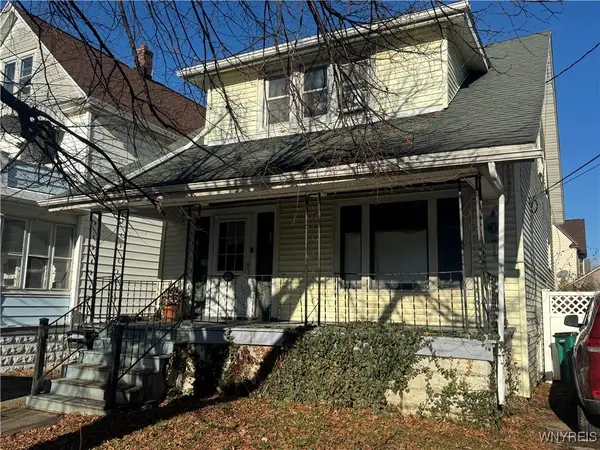 $129,900Active3 beds 2 baths1,056 sq. ft.
$129,900Active3 beds 2 baths1,056 sq. ft.28 Bloomfield Avenue, Buffalo, NY 14220
MLS# B1655936Listed by: SUPERLATIVE REAL ESTATE, INC. - Open Sat, 11am to 1pmNew
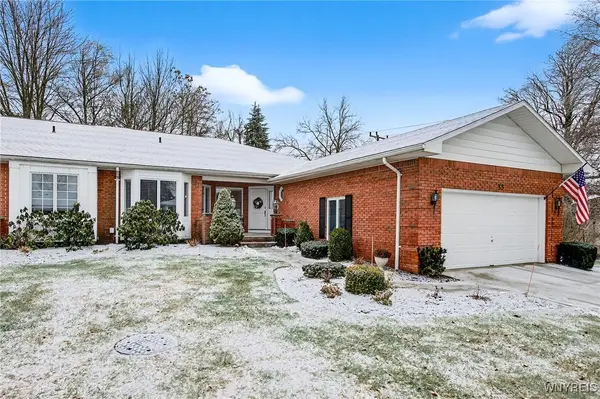 $560,000Active2 beds 3 baths2,030 sq. ft.
$560,000Active2 beds 3 baths2,030 sq. ft.35 Hampton Hill Drive, Buffalo, NY 14221
MLS# B1655825Listed by: EXP REALTY - Open Sat, 11am to 2pmNew
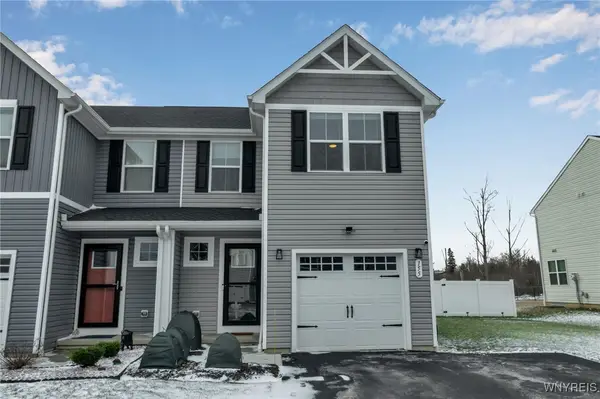 $325,000Active3 beds 3 baths1,498 sq. ft.
$325,000Active3 beds 3 baths1,498 sq. ft.155 Grant Boulevard, Buffalo, NY 14218
MLS# B1655121Listed by: HUNT REAL ESTATE CORPORATION - New
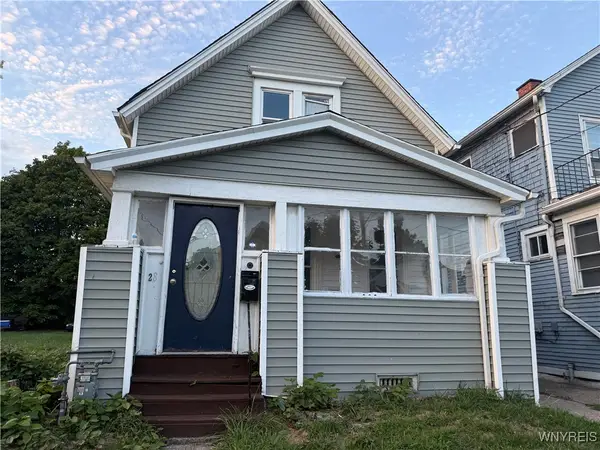 $79,000Active4 beds 1 baths1,064 sq. ft.
$79,000Active4 beds 1 baths1,064 sq. ft.28 Dignity Circle, Buffalo, NY 14211
MLS# B1655801Listed by: KELLER WILLIAMS REALTY WNY - New
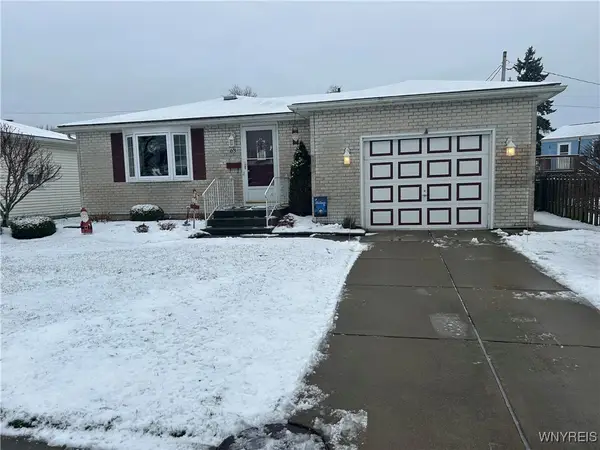 $269,900Active3 beds 2 baths960 sq. ft.
$269,900Active3 beds 2 baths960 sq. ft.63 W Cherbourg Drive, Buffalo, NY 14227
MLS# B1655752Listed by: HOMECOIN.COM
