902 Carriage Lane, Buffalo, NY 14224
Local realty services provided by:ERA Team VP Real Estate
902 Carriage Lane,Buffalo, NY 14224
$334,900
- 2 Beds
- 2 Baths
- 1,322 sq. ft.
- Condominium
- Active
Listed by: laura a giuseppetti
Office: j lawrence realty
MLS#:B1649337
Source:NY_GENRIS
Price summary
- Price:$334,900
- Price per sq. ft.:$253.33
- Monthly HOA dues:$340
About this home
Move right into this beautiful and newly built two-story townhouse located in the desirable Carriage Lane Community built by Marrano Homes. The unit is in a quiet location in the rear of the subdivision. The front foyer offers a large guest closet and opens to a spacious open floor plan. This end unit overlooks nature and has a sliding door to the concrete patio.
The functional kitchen features quartz counters with built-in microwave and dishwasher. The living room/dining combination offers a gas fireplace flanked by windows which lets in lots of natural light.
There is a first floor laundry which leads to the one car attached garage. The first floor features recessed lighting, luxury vinyl plank flooring and soft neutral tones. The first floor is complete with a half bath that features a granite vanity; custom blinds throughout.
The second floor offers two spacious bedrooms, both have access to the full bath which has a granite vanity. The primary bedroom has a walk-in closet.
The basement is ready to finish and offers lots of storage. There is an egress window, tankless hot water tank which provides continuous hot water and central air.
This townhouse is maintenance free and offers care free living! The HOA cover's exterior maintenance, grass cutting, landscaping, water, snow removal, trash pickup and more!
Condo status means lower taxes! This development is conveniently located to all shopping, dining, recreation and easy access to the 400 expressway.
NOTHING TO DO BUT MOVE IN AND ENJOY!
Contact an agent
Home facts
- Year built:2024
- Listing ID #:B1649337
- Added:55 day(s) ago
- Updated:December 31, 2025 at 03:45 PM
Rooms and interior
- Bedrooms:2
- Total bathrooms:2
- Full bathrooms:1
- Half bathrooms:1
- Living area:1,322 sq. ft.
Heating and cooling
- Cooling:Central Air
- Heating:Forced Air, Gas
Structure and exterior
- Roof:Asphalt
- Year built:2024
- Building area:1,322 sq. ft.
Utilities
- Water:Connected, Public, Water Connected
- Sewer:Connected, Sewer Connected
Finances and disclosures
- Price:$334,900
- Price per sq. ft.:$253.33
- Tax amount:$5,106
New listings near 902 Carriage Lane
- New
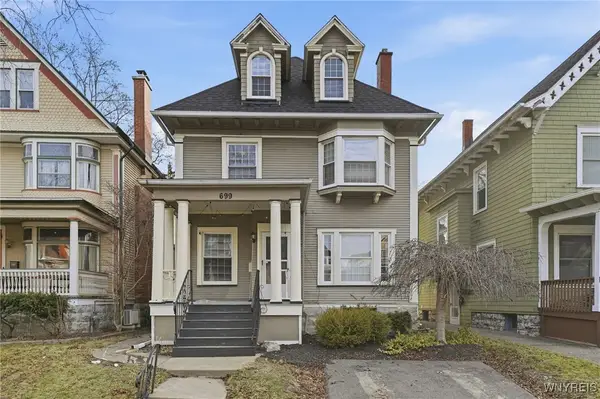 $499,000Active4 beds 2 baths2,080 sq. ft.
$499,000Active4 beds 2 baths2,080 sq. ft.699 Richmond Avenue, Buffalo, NY 14222
MLS# B1655831Listed by: WNY METRO ROBERTS REALTY - New
 $669,000Active5 beds 4 baths3,290 sq. ft.
$669,000Active5 beds 4 baths3,290 sq. ft.102 Scamridge, Buffalo, NY 14221
MLS# B1655999Listed by: J LAWRENCE REALTY - Open Sat, 1 to 3pmNew
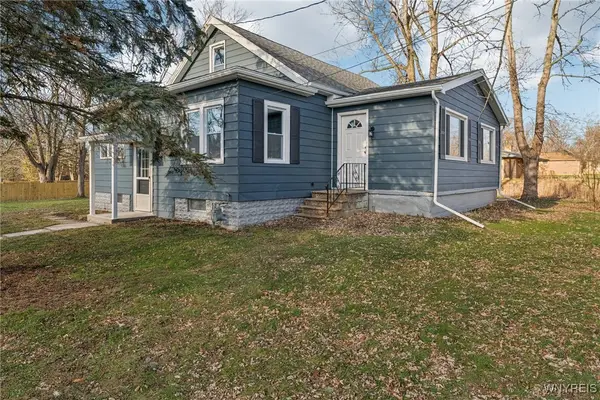 $299,900Active3 beds 2 baths1,675 sq. ft.
$299,900Active3 beds 2 baths1,675 sq. ft.24 Broadway Street, Buffalo, NY 14224
MLS# B1656026Listed by: WNY METRO ROBERTS REALTY - New
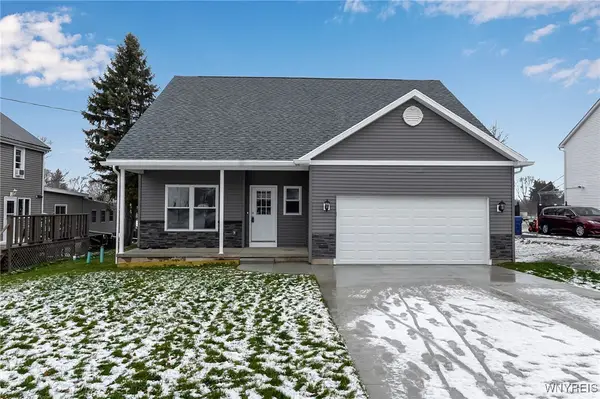 $489,999Active3 beds 2 baths2,082 sq. ft.
$489,999Active3 beds 2 baths2,082 sq. ft.5200 Berg Road, Buffalo, NY 14218
MLS# B1655877Listed by: SHOWTIME REALTY NEW YORK INC - New
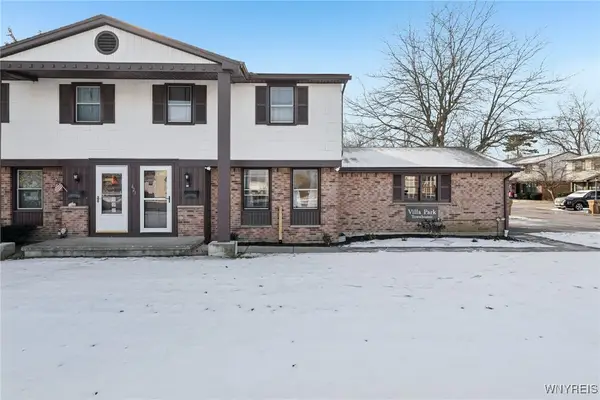 $163,000Active2 beds 2 baths1,148 sq. ft.
$163,000Active2 beds 2 baths1,148 sq. ft.621 French Road #R, Buffalo, NY 14227
MLS# B1656017Listed by: HOWARD HANNA WNY INC - New
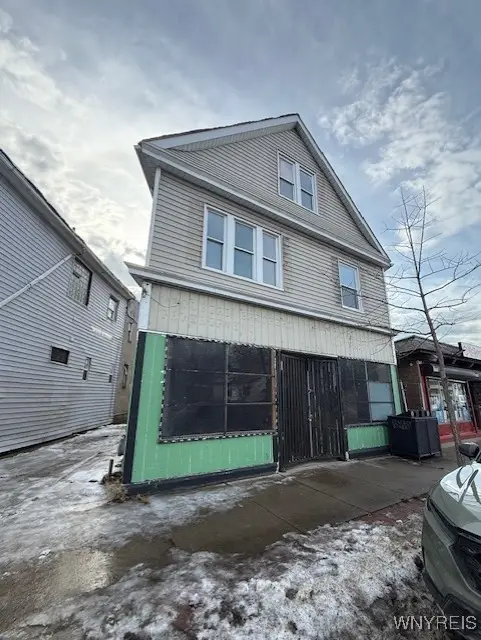 $279,900Active3 beds 2 baths3,315 sq. ft.
$279,900Active3 beds 2 baths3,315 sq. ft.2255 Genesee Street, Buffalo, NY 14211
MLS# B1655856Listed by: HOWARD HANNA WNY INC - New
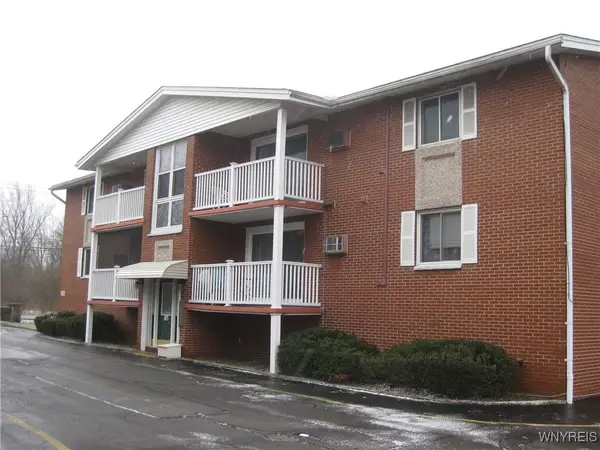 $124,900Active2 beds 1 baths744 sq. ft.
$124,900Active2 beds 1 baths744 sq. ft.1150 Indian Church Road #3, Buffalo, NY 14224
MLS# B1655799Listed by: REMAX NORTH - New
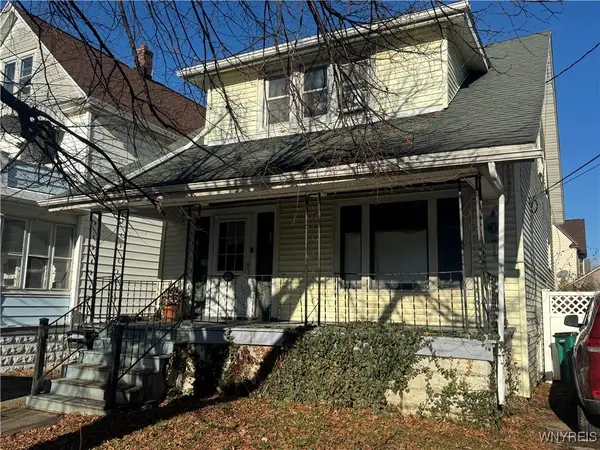 $129,900Active3 beds 2 baths1,056 sq. ft.
$129,900Active3 beds 2 baths1,056 sq. ft.28 Bloomfield Avenue, Buffalo, NY 14220
MLS# B1655936Listed by: SUPERLATIVE REAL ESTATE, INC. - Open Sat, 11am to 1pmNew
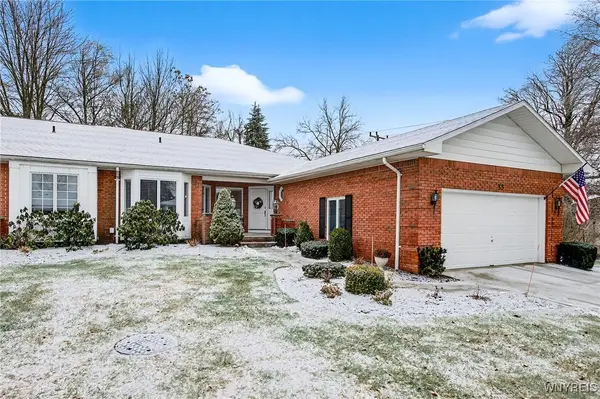 $560,000Active2 beds 3 baths2,030 sq. ft.
$560,000Active2 beds 3 baths2,030 sq. ft.35 Hampton Hill Drive, Buffalo, NY 14221
MLS# B1655825Listed by: EXP REALTY - Open Sat, 11am to 2pmNew
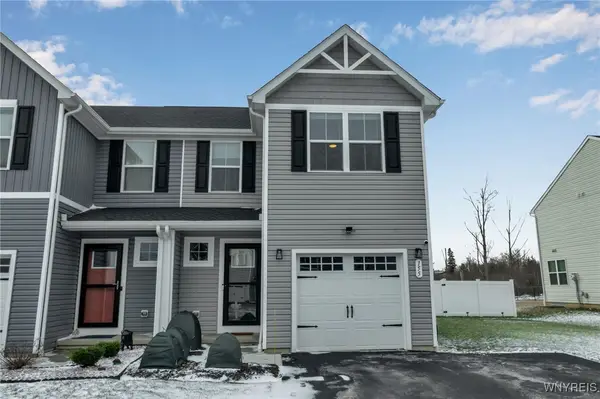 $325,000Active3 beds 3 baths1,498 sq. ft.
$325,000Active3 beds 3 baths1,498 sq. ft.155 Grant Boulevard, Buffalo, NY 14218
MLS# B1655121Listed by: HUNT REAL ESTATE CORPORATION
