909 Colvin Boulevard, Buffalo, NY 14217
Local realty services provided by:HUNT Real Estate ERA
909 Colvin Boulevard,Buffalo, NY 14217
$220,000
- 2 Beds
- 1 Baths
- - sq. ft.
- Single family
- Sold
Listed by:
MLS#:B1646419
Source:NY_GENRIS
Sorry, we are unable to map this address
Price summary
- Price:$220,000
About this home
Conveniently located in the Village of Kenmore. Minutes from Schools, Stores, and Restaurants. Some refinished wood floors and the House was freshly painted throughout. Bathroom updated 2023, Furnace 5 to 6 years old, hardwood floors in bedrooms, Sump pump, newer Sewer lines, New Exterior Screen door, Reinforced Garage, Colvin Blvd Driveway and Crosby Rd driveway access/right of way to rear of Garage. Both Bedrooms have 2 Closets. Newer concrete driveway. Updated Kitchen Sink, Garage door Opener and nice fenced-in back yard. Next door is a Tennis Court and Lindbergh Elementary property, Across the Street is Crosby Field. Star Tax Savings $1171.30
Contact an agent
Home facts
- Year built:1957
- Listing ID #:B1646419
- Added:74 day(s) ago
- Updated:January 06, 2026 at 05:38 PM
Rooms and interior
- Bedrooms:2
- Total bathrooms:1
- Full bathrooms:1
Heating and cooling
- Heating:Forced Air, Gas
Structure and exterior
- Roof:Asphalt
- Year built:1957
Schools
- High school:Kenmore West Senior High
- Middle school:Herbert Hoover Middle
- Elementary school:Charles A Lindbergh Elementary
Utilities
- Water:Connected, Public, Water Connected
- Sewer:Connected, Sewer Connected
Finances and disclosures
- Price:$220,000
- Tax amount:$8,264
New listings near 909 Colvin Boulevard
- New
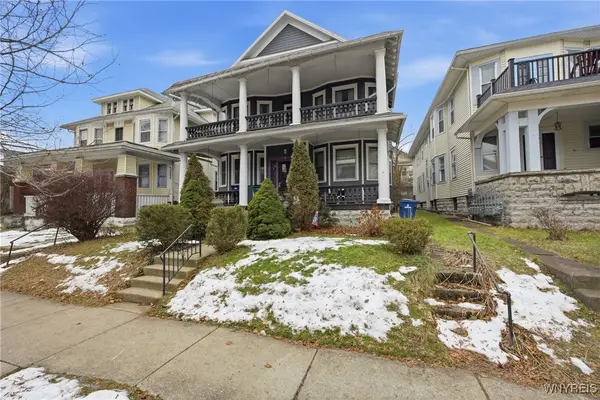 Listed by ERA$600,000Active8 beds 4 baths5,696 sq. ft.
Listed by ERA$600,000Active8 beds 4 baths5,696 sq. ft.37 Inwood Place, Buffalo, NY 14209
MLS# B1656712Listed by: HUNT REAL ESTATE CORPORATION - New
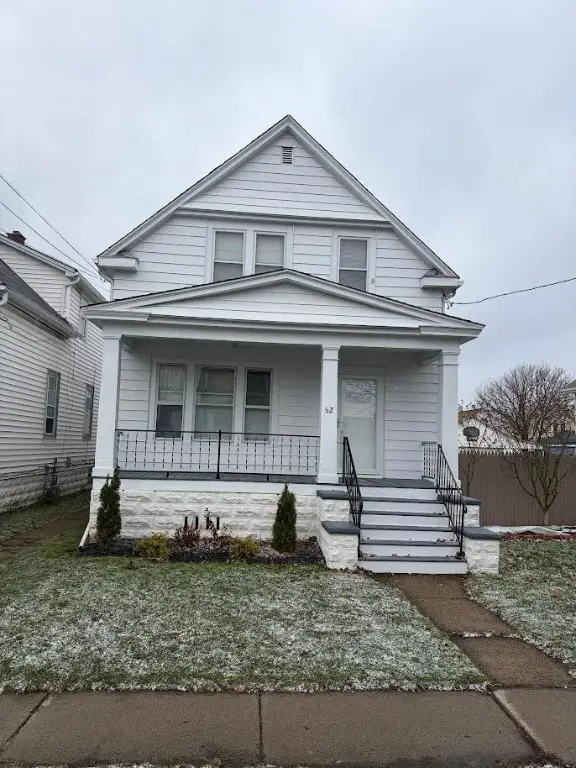 $229,900Active5 beds 3 baths1,868 sq. ft.
$229,900Active5 beds 3 baths1,868 sq. ft.62 Wanda Avenue, Buffalo, NY 14211
MLS# R1656831Listed by: LISTWITHFREEDOM.COM - New
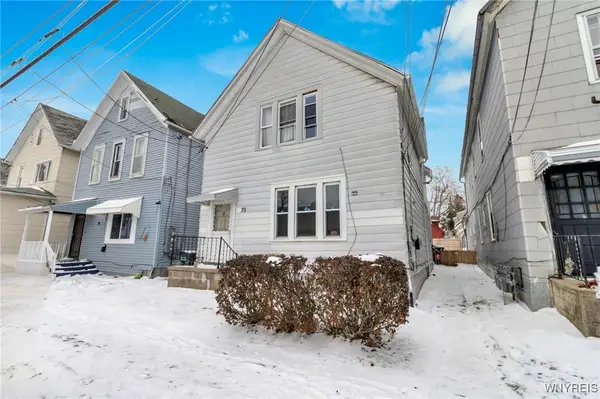 $125,000Active5 beds 3 baths2,506 sq. ft.
$125,000Active5 beds 3 baths2,506 sq. ft.75 Mills Street, Buffalo, NY 14212
MLS# B1656553Listed by: MJ PETERSON REAL ESTATE INC. - New
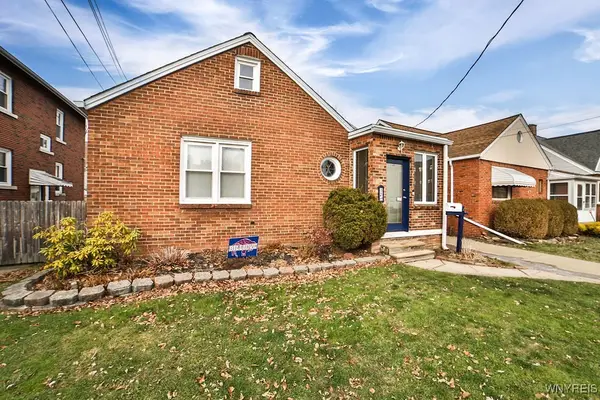 $235,000Active3 beds 1 baths1,365 sq. ft.
$235,000Active3 beds 1 baths1,365 sq. ft.32 Lorraine Avenue, Buffalo, NY 14220
MLS# B1656667Listed by: MJ PETERSON REAL ESTATE INC. - New
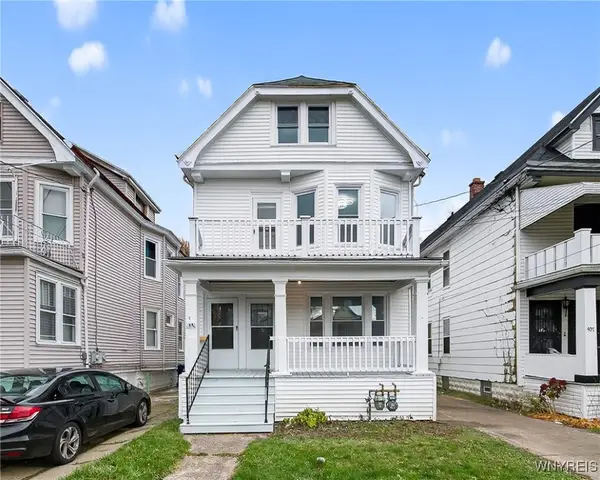 $224,900Active6 beds 2 baths1,960 sq. ft.
$224,900Active6 beds 2 baths1,960 sq. ft.411 Cambridge Avenue, Buffalo, NY 14215
MLS# B1656733Listed by: KELLER WILLIAMS REALTY WNY - New
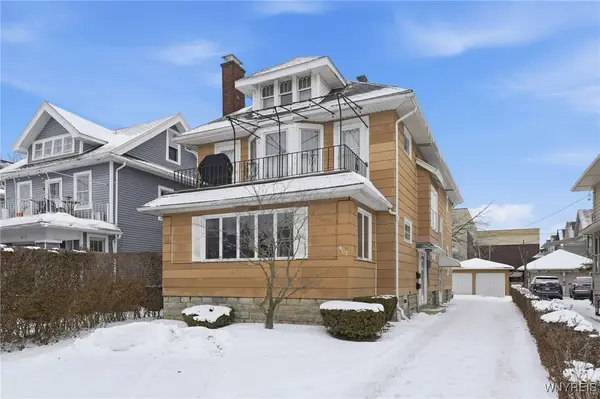 $499,900Active6 beds 2 baths3,095 sq. ft.
$499,900Active6 beds 2 baths3,095 sq. ft.407 Huntington Avenue, Buffalo, NY 14214
MLS# B1656772Listed by: BUFFALO HOME SELLERS LLC - New
 $175,000Active6 beds 2 baths2,200 sq. ft.
$175,000Active6 beds 2 baths2,200 sq. ft.1514 William Street, Buffalo, NY 14206
MLS# B1656707Listed by: AVANT REALTY LLC - New
 $199,900Active2 beds 2 baths1,190 sq. ft.
$199,900Active2 beds 2 baths1,190 sq. ft.537 Burroughs Drive, Buffalo, NY 14226
MLS# B1656633Listed by: KELLER WILLIAMS REALTY WNY - New
 $175,000Active3 beds 1 baths1,332 sq. ft.
$175,000Active3 beds 1 baths1,332 sq. ft.218 Alaska Street, Buffalo, NY 14206
MLS# B1656309Listed by: HOWARD HANNA WNY INC. - New
 Listed by ERA$434,900Active3 beds 4 baths3,501 sq. ft.
Listed by ERA$434,900Active3 beds 4 baths3,501 sq. ft.1042 Elmwood Avenue, Buffalo, NY 14222
MLS# B1656534Listed by: HUNT REAL ESTATE CORPORATION
