91 Marilyn Drive, Buffalo, NY 14224
Local realty services provided by:HUNT Real Estate ERA
91 Marilyn Drive,Buffalo, NY 14224
$299,999
- 3 Beds
- 2 Baths
- 1,632 sq. ft.
- Single family
- Pending
Listed by: joan m kirst
Office: howard hanna wny inc.
MLS#:B1648945
Source:NY_GENRIS
Price summary
- Price:$299,999
- Price per sq. ft.:$183.82
About this home
Welcome home. This is the opportunity you have been waiting for! Don’t let the exterior fool you. The interior offers much more space than meets the eye. Step inside to discover 1,632 sq. ft. featuring 3 bedrooms and 2 full baths. The list of updates, in the last 8 years, is extensive. Some of the updates include beautiful hardwood flooring, modern bathroom remodels, new concrete driveway and patio, fence, furnace, garage door, some windows and doors. The eat-in kitchen is designed to accommodate all your family and friends. It boasts a full pantry wall with pull out drawers, Corian counters, a stylish tile backsplash and appliances for your convenience. The coffee bar is an added bonus. Enjoy both a spacious living room and separate family room with built-ins. The bedrooms are all generously sized with the primary offering a walk-in closet. For more flexibility there is a partially finished basement. The outside has an impressive patio, fully fenced yard, perfect for privacy and pets and a 2 car garage. Showings begin 11/21/2025 at 9am. Open house Sunday, November 23rd from 11:00 a.m. – 1:00 p.m. Close to all conveniences.
Contact an agent
Home facts
- Year built:1964
- Listing ID #:B1648945
- Added:40 day(s) ago
- Updated:December 31, 2025 at 08:44 AM
Rooms and interior
- Bedrooms:3
- Total bathrooms:2
- Full bathrooms:2
- Living area:1,632 sq. ft.
Heating and cooling
- Cooling:Central Air
- Heating:Forced Air, Gas
Structure and exterior
- Roof:Asphalt, Shingle
- Year built:1964
- Building area:1,632 sq. ft.
- Lot area:0.18 Acres
Utilities
- Water:Connected, Public, Water Connected
- Sewer:Connected, Sewer Connected
Finances and disclosures
- Price:$299,999
- Price per sq. ft.:$183.82
- Tax amount:$5,207
New listings near 91 Marilyn Drive
- Open Sat, 1 to 3pmNew
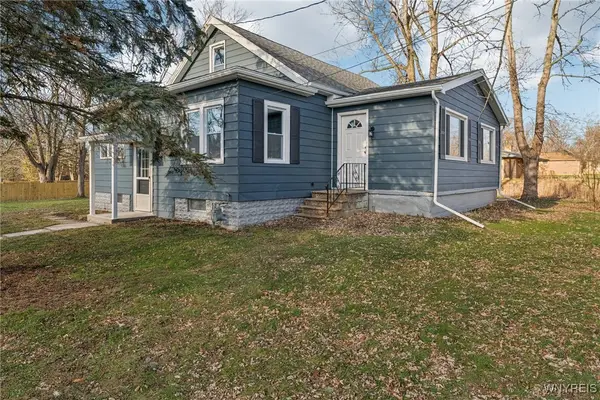 $299,900Active3 beds 2 baths1,675 sq. ft.
$299,900Active3 beds 2 baths1,675 sq. ft.24 Broadway Street, Buffalo, NY 14224
MLS# B1656026Listed by: WNY METRO ROBERTS REALTY - New
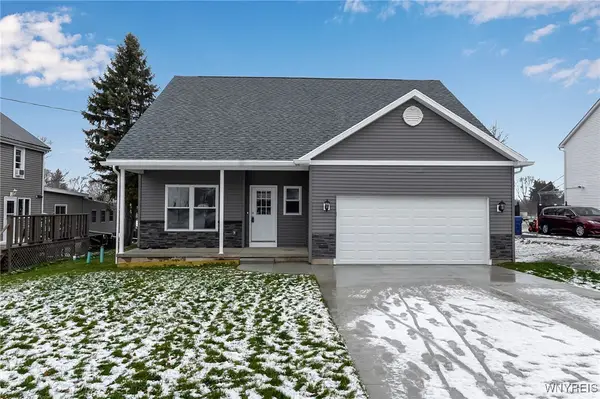 $489,999Active3 beds 2 baths2,082 sq. ft.
$489,999Active3 beds 2 baths2,082 sq. ft.5200 Berg Road, Buffalo, NY 14218
MLS# B1655877Listed by: SHOWTIME REALTY NEW YORK INC - New
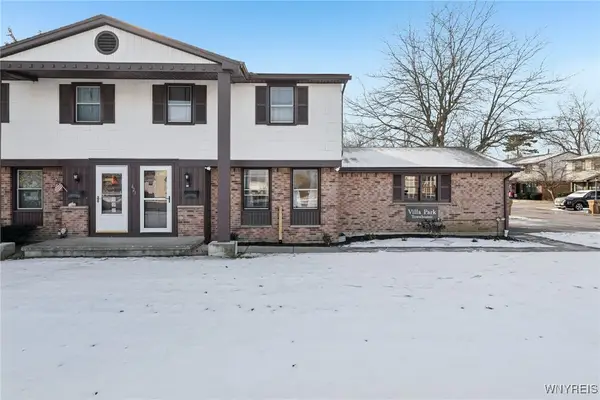 $163,000Active2 beds 2 baths1,148 sq. ft.
$163,000Active2 beds 2 baths1,148 sq. ft.621 French Road #R, Buffalo, NY 14227
MLS# B1656017Listed by: HOWARD HANNA WNY INC - New
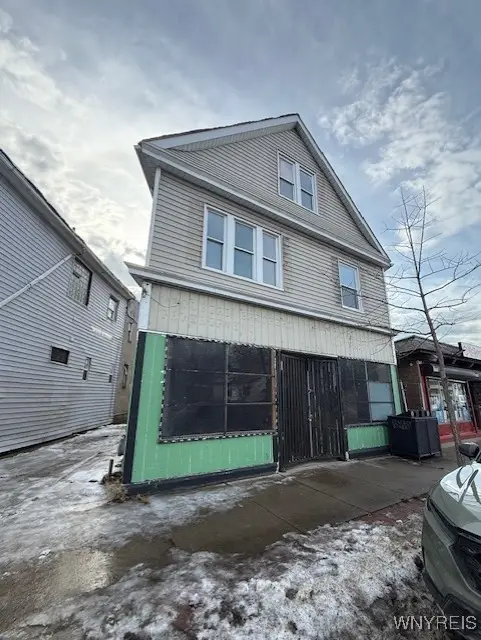 $279,900Active3 beds 2 baths3,315 sq. ft.
$279,900Active3 beds 2 baths3,315 sq. ft.2255 Genesee Street, Buffalo, NY 14211
MLS# B1655856Listed by: HOWARD HANNA WNY INC - New
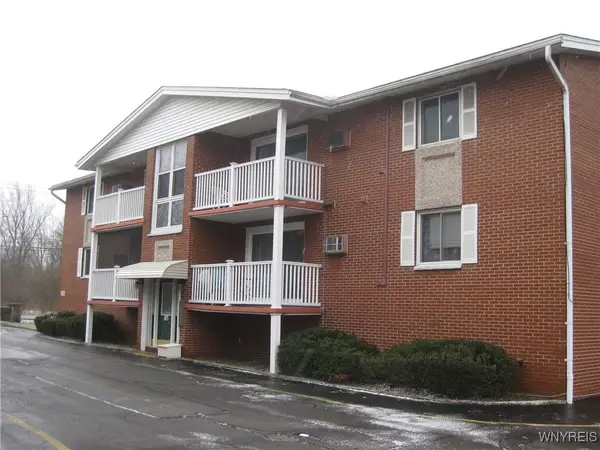 $124,900Active2 beds 1 baths744 sq. ft.
$124,900Active2 beds 1 baths744 sq. ft.1150 Indian Church Road #3, Buffalo, NY 14224
MLS# B1655799Listed by: REMAX NORTH - New
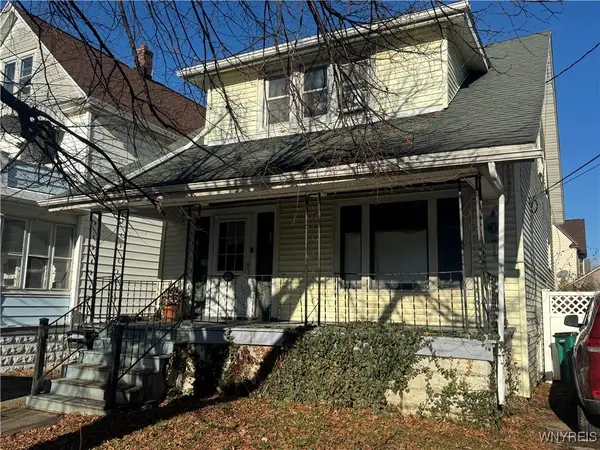 $129,900Active3 beds 2 baths1,056 sq. ft.
$129,900Active3 beds 2 baths1,056 sq. ft.28 Bloomfield Avenue, Buffalo, NY 14220
MLS# B1655936Listed by: SUPERLATIVE REAL ESTATE, INC. - Open Sat, 11am to 1pmNew
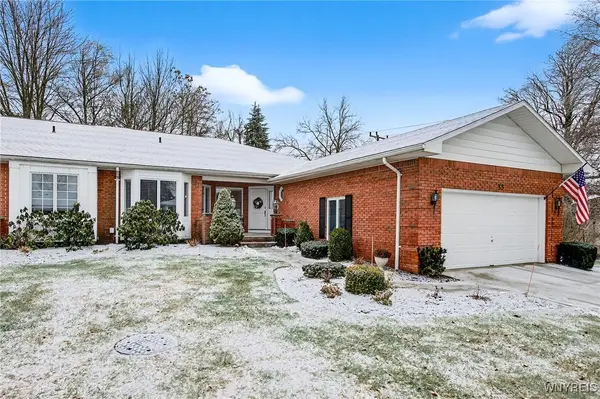 $560,000Active2 beds 3 baths2,030 sq. ft.
$560,000Active2 beds 3 baths2,030 sq. ft.35 Hampton Hill Drive, Buffalo, NY 14221
MLS# B1655825Listed by: EXP REALTY - Open Sat, 11am to 2pmNew
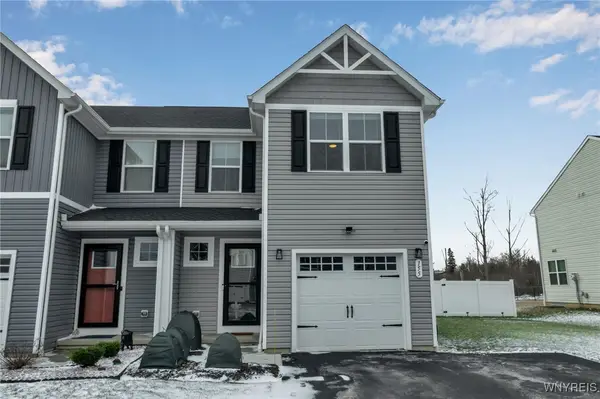 $325,000Active3 beds 3 baths1,498 sq. ft.
$325,000Active3 beds 3 baths1,498 sq. ft.155 Grant Boulevard, Buffalo, NY 14218
MLS# B1655121Listed by: HUNT REAL ESTATE CORPORATION - New
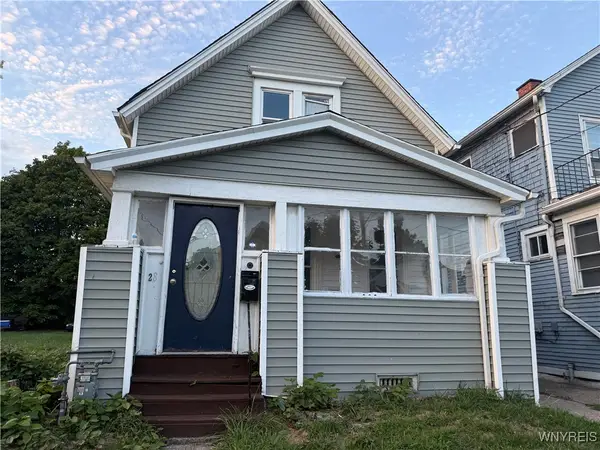 $79,000Active4 beds 1 baths1,064 sq. ft.
$79,000Active4 beds 1 baths1,064 sq. ft.28 Dignity Circle, Buffalo, NY 14211
MLS# B1655801Listed by: KELLER WILLIAMS REALTY WNY - New
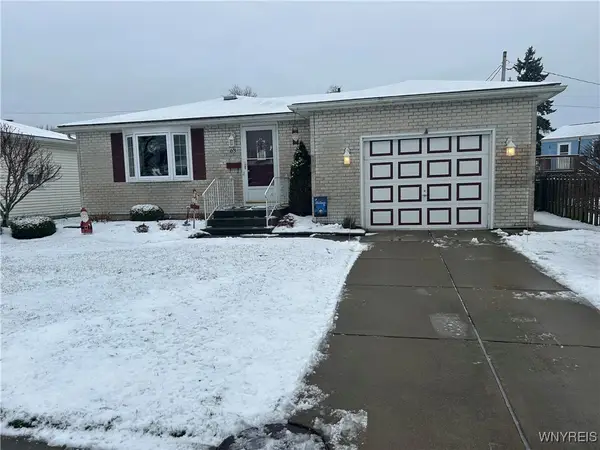 $269,900Active3 beds 2 baths960 sq. ft.
$269,900Active3 beds 2 baths960 sq. ft.63 W Cherbourg Drive, Buffalo, NY 14227
MLS# B1655752Listed by: HOMECOIN.COM
