946 Robin Road, Buffalo, NY 14228
Local realty services provided by:ERA Team VP Real Estate
946 Robin Road,Buffalo, NY 14228
$399,900
- 3 Beds
- 2 Baths
- 1,960 sq. ft.
- Single family
- Pending
Listed by: viktoriya matskevich
Office: keller williams realty wny
MLS#:B1636851
Source:NY_GENRIS
Price summary
- Price:$399,900
- Price per sq. ft.:$204.03
- Monthly HOA dues:$38
About this home
Nestled in the one-of-a-kind Audubon Community, this thoughtfully remodeled 3-bedroom, 1.5-bath home offers 1,960 sq. ft. of living space, an attached 2-car garage, a spacious family room addition, and a modern gourmet kitchen with a stunning 9.5-foot center island. The first floor features a formal dining room that flows seamlessly into the show-stopping eat-in kitchen, complete with white shaker cabinetry, veiny quartz countertops, and high-end appliances. Just off the kitchen, the massive family room impresses with vaulted ceilings and a brand-new cast fireplace with electric insert. A convenient half bath is also located on the lower level. Upstairs, you’ll find three spacious bedrooms along with a brand-new, glamorous full bath. The finished attic space adds even more flexibility—perfect for a home office, playroom, or extra storage. Recent updates include: new LVT flooring, fresh paint throughout, new carpeting, 2025 HWT, a mini-split system in the family room, updated cosmetics and fireplace, plus all new interior and exterior doors. Step outside to enjoy the large backyard deck, ideal for summer entertaining. As a resident of the Audubon Community, you’ll enjoy endless perks for a low quarterly HOA fee of just $114, including access to pools, walking and biking trails, a clubhouse, multiple playgrounds, and tennis and basketball courts. Back on the market at no fault of the seller. Buyers financing fell through. Offer deadline Saturday 1/10 3pm
Contact an agent
Home facts
- Year built:1977
- Listing ID #:B1636851
- Added:151 day(s) ago
- Updated:February 16, 2026 at 08:30 AM
Rooms and interior
- Bedrooms:3
- Total bathrooms:2
- Full bathrooms:1
- Half bathrooms:1
- Living area:1,960 sq. ft.
Heating and cooling
- Cooling:Central Air, Zoned
- Heating:Forced Air, Gas, Zoned
Structure and exterior
- Roof:Asphalt, Shingle
- Year built:1977
- Building area:1,960 sq. ft.
- Lot area:0.06 Acres
Schools
- High school:Williamsville North High
Utilities
- Water:Connected, Public, Water Connected
- Sewer:Connected, Sewer Connected
Finances and disclosures
- Price:$399,900
- Price per sq. ft.:$204.03
- Tax amount:$7,579
New listings near 946 Robin Road
- New
 $299,900Active3 beds 2 baths1,272 sq. ft.
$299,900Active3 beds 2 baths1,272 sq. ft.1530 Center Road, Buffalo, NY 14224
MLS# B1662152Listed by: WNY METRO ROBERTS REALTY - Open Sat, 1 to 3pmNew
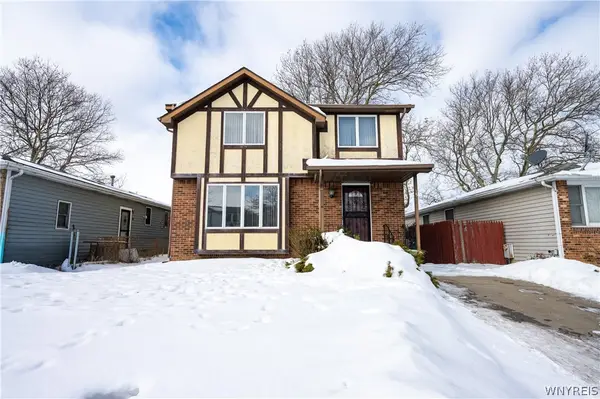 $199,999Active3 beds 2 baths1,574 sq. ft.
$199,999Active3 beds 2 baths1,574 sq. ft.15 John Paul Court, Buffalo, NY 14206
MLS# B1662279Listed by: WNY METRO ROBERTS REALTY - New
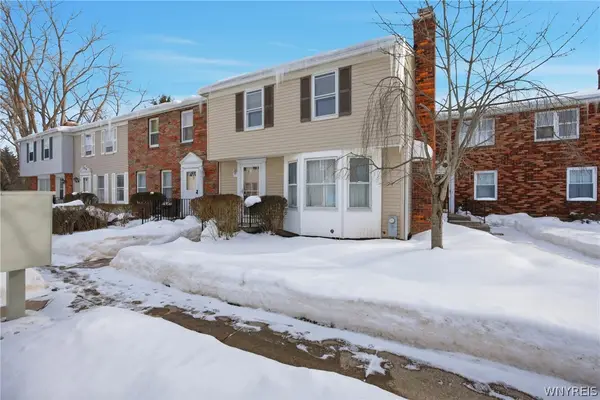 Listed by ERA$242,900Active3 beds 2 baths1,368 sq. ft.
Listed by ERA$242,900Active3 beds 2 baths1,368 sq. ft.77 Sundridge Drive, Buffalo, NY 14228
MLS# B1662132Listed by: HUNT REAL ESTATE CORPORATION - New
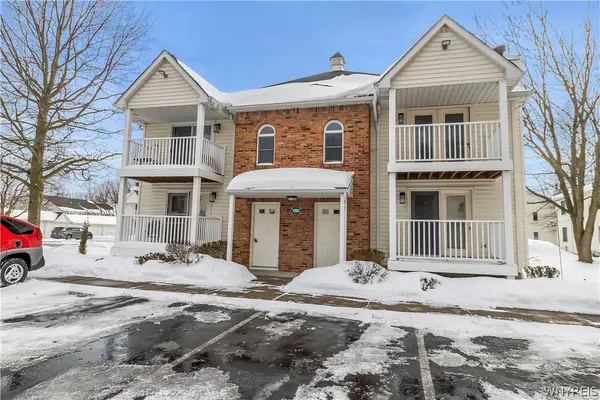 $179,900Active2 beds 2 baths797 sq. ft.
$179,900Active2 beds 2 baths797 sq. ft.4611 Chestnut Ridge Road #C, Buffalo, NY 14228
MLS# B1662249Listed by: KELLER WILLIAMS REALTY WNY - New
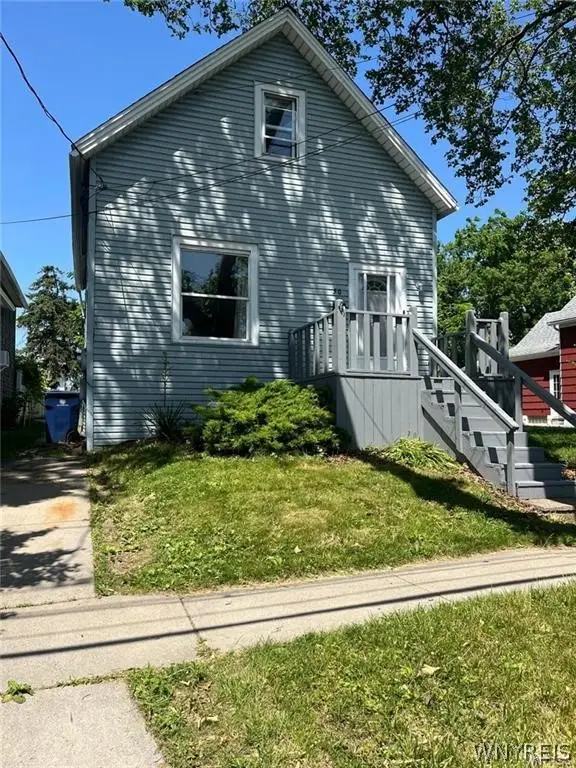 $135,000Active4 beds 1 baths1,558 sq. ft.
$135,000Active4 beds 1 baths1,558 sq. ft.50 Ideal Street, Buffalo, NY 14206
MLS# B1661986Listed by: HOWARD HANNA WNY INC. - New
 $239,900Active3 beds 2 baths1,280 sq. ft.
$239,900Active3 beds 2 baths1,280 sq. ft.9 Marann Terrace, Buffalo, NY 14206
MLS# B1662180Listed by: KELLER WILLIAMS REALTY WNY - New
 Listed by ERA$324,900Active7 beds 2 baths2,953 sq. ft.
Listed by ERA$324,900Active7 beds 2 baths2,953 sq. ft.189 Hughes Avenue, Buffalo, NY 14208
MLS# B1662206Listed by: HUNT REAL ESTATE CORPORATION - New
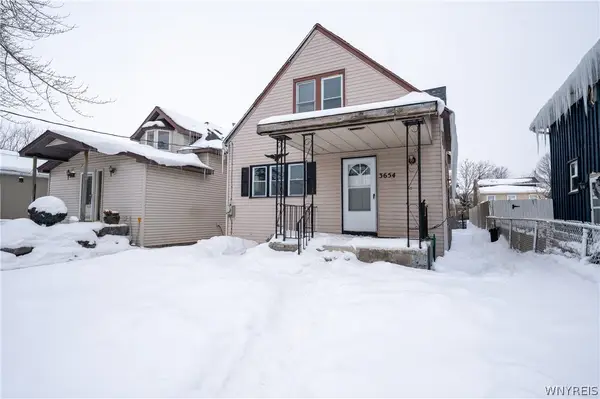 $199,000Active3 beds 2 baths1,269 sq. ft.
$199,000Active3 beds 2 baths1,269 sq. ft.3654 7th Street, Buffalo, NY 14219
MLS# B1660556Listed by: WNY METRO ROBERTS REALTY - New
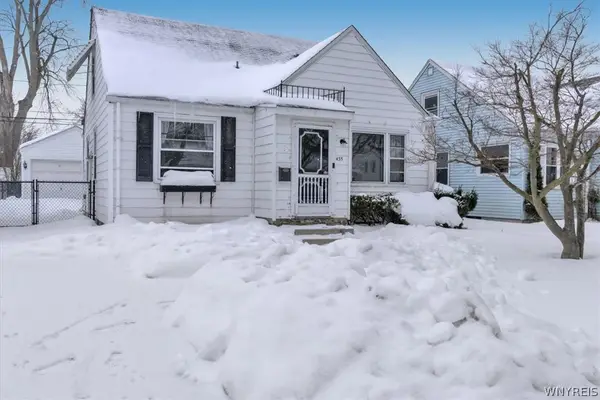 $199,900Active3 beds 1 baths1,254 sq. ft.
$199,900Active3 beds 1 baths1,254 sq. ft.435 Zimmerman Boulevard, Buffalo, NY 14223
MLS# B1661839Listed by: KELLER WILLIAMS REALTY WNY - New
 $99,900Active6 beds 2 baths2,380 sq. ft.
$99,900Active6 beds 2 baths2,380 sq. ft.497-499 Riley Street, Buffalo, NY 14208
MLS# B1662192Listed by: ARROWHEAD PROPERTY MANAGEMENT, LLC

