95 Foxpoint W, Buffalo, NY 14221
Local realty services provided by:ERA Team VP Real Estate

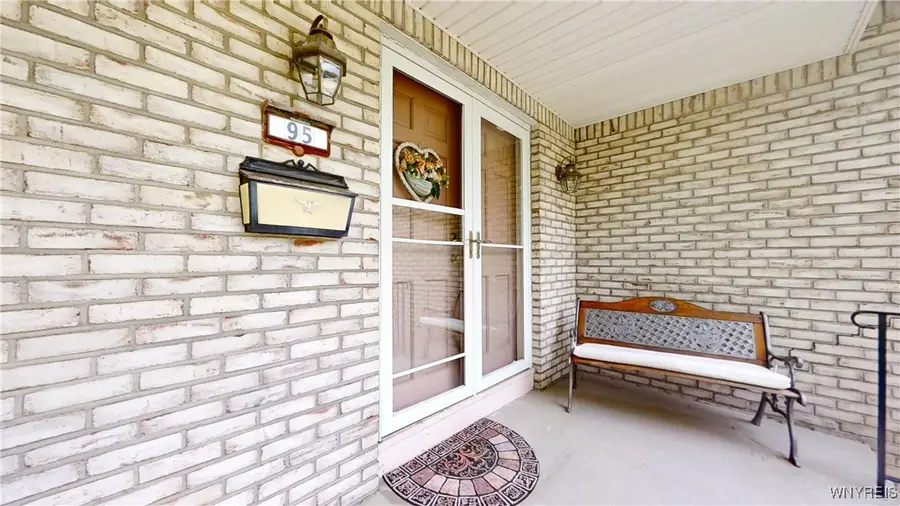
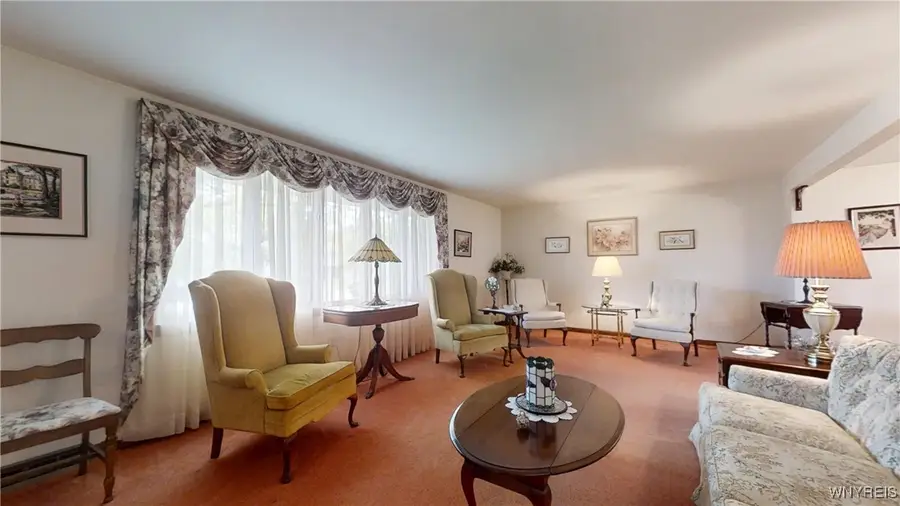
95 Foxpoint W,Buffalo, NY 14221
$449,900
- 4 Beds
- 3 Baths
- 2,560 sq. ft.
- Single family
- Pending
Listed by:julie a higgins
Office:wny metro roberts realty
MLS#:B1607768
Source:NY_GENRIS
Price summary
- Price:$449,900
- Price per sq. ft.:$175.74
About this home
Welcome Home
This spacious and beautifully maintained 4-bedroom, 2.5-bath home offers the perfect blend of comfort, style, and functionality. Step inside to find a bright and dynamic floor plan with generous living spaces ideal for both relaxing and entertaining.
The main level features a welcoming foyer with a large closet, sizable living room, a formal dining area, and a modern kitchen with ample cabinetry, and eating area. A cozy family room and a convenient half bath complete the main floor. Upstairs, you’ll find four generously sized bedrooms, including a primary suite with a private en-suite bath and ample closet space. Full bathroom located in the hallway.
Enjoy outdoor living in the private backyard with covered deck —perfect for summer BBQs, gardening, or unwinding after a long day. Additional features include a two-car garage, full basement and plenty of storage throughout, newer hot water tank and new sump pump. Located in Williamsville school district, close to schools, parks, shopping, and dining—this home has it all! Don’t miss your chance to make this fantastic home your own.
Contact an agent
Home facts
- Year built:1967
- Listing Id #:B1607768
- Added:88 day(s) ago
- Updated:August 16, 2025 at 07:27 AM
Rooms and interior
- Bedrooms:4
- Total bathrooms:3
- Full bathrooms:2
- Half bathrooms:1
- Living area:2,560 sq. ft.
Heating and cooling
- Heating:Forced Air, Gas
Structure and exterior
- Roof:Asphalt
- Year built:1967
- Building area:2,560 sq. ft.
- Lot area:0.26 Acres
Schools
- High school:Williamsville South High
- Middle school:Mill Middle
- Elementary school:Maple West Elementary
Utilities
- Water:Connected, Public, Water Connected
- Sewer:Connected, Sewer Connected
Finances and disclosures
- Price:$449,900
- Price per sq. ft.:$175.74
- Tax amount:$8,745
New listings near 95 Foxpoint W
- New
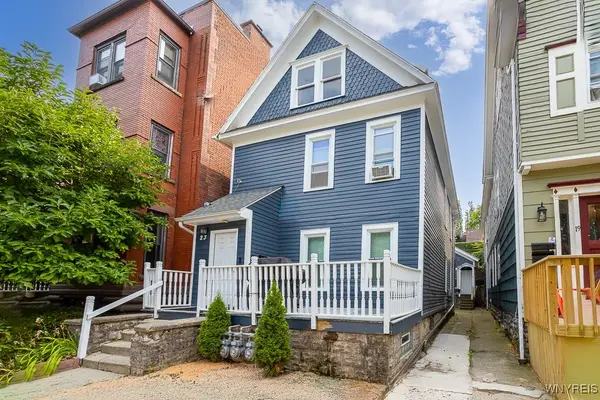 $399,000Active4 beds 3 baths2,500 sq. ft.
$399,000Active4 beds 3 baths2,500 sq. ft.23 Mariner Street, Buffalo, NY 14201
MLS# B1629063Listed by: CENTURY 21 NORTH EAST - New
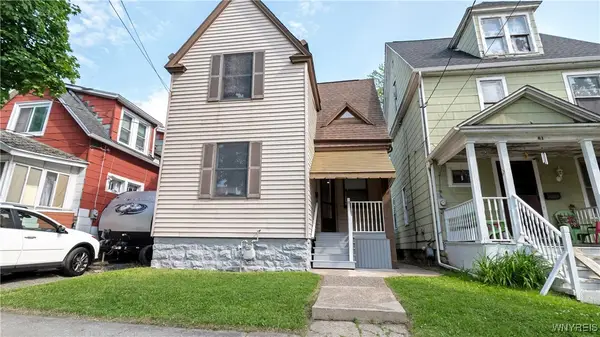 $150,000Active2 beds 1 baths974 sq. ft.
$150,000Active2 beds 1 baths974 sq. ft.63 Briggs Avenue, Buffalo, NY 14207
MLS# B1630955Listed by: WNY METRO ROBERTS REALTY - New
 $175,000Active4 beds 2 baths1,756 sq. ft.
$175,000Active4 beds 2 baths1,756 sq. ft.17 Proctor Avenue, Buffalo, NY 14215
MLS# B1630674Listed by: AVANT REALTY LLC - Open Wed, 5 to 7pmNew
 $229,000Active3 beds 2 baths1,335 sq. ft.
$229,000Active3 beds 2 baths1,335 sq. ft.98 Peoria Avenue, Buffalo, NY 14206
MLS# B1630719Listed by: KELLER WILLIAMS REALTY WNY - Open Sun, 1 to 3pmNew
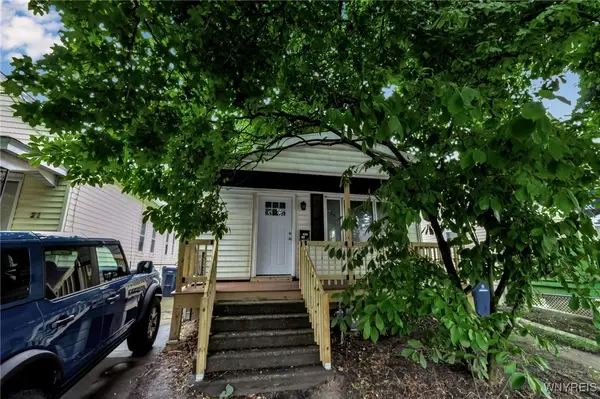 $169,900Active4 beds 1 baths1,210 sq. ft.
$169,900Active4 beds 1 baths1,210 sq. ft.19 Laux Street, Buffalo, NY 14206
MLS# B1630720Listed by: CAAAP REALTY - New
 $180,000Active5 beds 2 baths2,112 sq. ft.
$180,000Active5 beds 2 baths2,112 sq. ft.323 Holly Street, Buffalo, NY 14206
MLS# B1630758Listed by: WNY METRO ROBERTS REALTY - Open Sun, 1 to 3pmNew
 $449,900Active3 beds 3 baths1,848 sq. ft.
$449,900Active3 beds 3 baths1,848 sq. ft.54 Admiral Road, Buffalo, NY 14216
MLS# B1630778Listed by: HOWARD HANNA WNY INC. - Open Sun, 1 to 3pmNew
 $399,900Active5 beds 3 baths2,611 sq. ft.
$399,900Active5 beds 3 baths2,611 sq. ft.334 Baynes Street, Buffalo, NY 14213
MLS# B1630784Listed by: KELLER WILLIAMS REALTY WNY - New
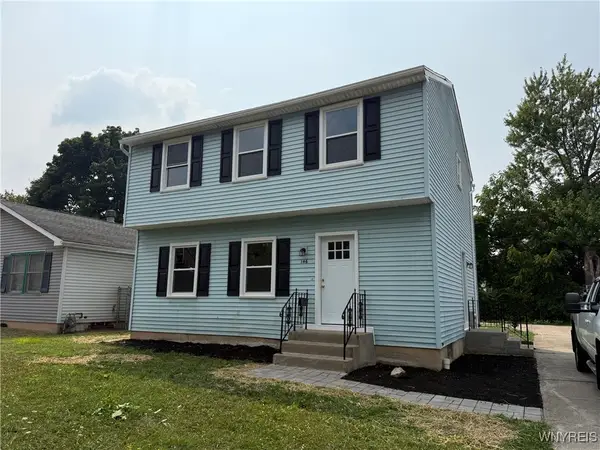 $219,900Active3 beds 2 baths1,456 sq. ft.
$219,900Active3 beds 2 baths1,456 sq. ft.146 Waverly Street, Buffalo, NY 14208
MLS# B1630843Listed by: WNY METRO ROBERTS REALTY - New
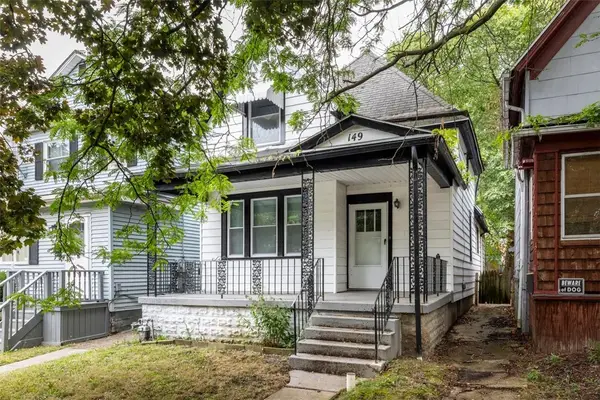 $165,000Active3 beds 2 baths1,097 sq. ft.
$165,000Active3 beds 2 baths1,097 sq. ft.149 Howell Street, Buffalo, NY 14207
MLS# R1630473Listed by: RE/MAX PLUS

