96 Fairbanks Avenue, Buffalo, NY 14223
Local realty services provided by:ERA Team VP Real Estate
96 Fairbanks Avenue,Buffalo, NY 14223
$249,900
- 3 Beds
- 2 Baths
- 1,224 sq. ft.
- Single family
- Pending
Listed by: jennifer loomis, christal suttner
Office: keller williams realty wny
MLS#:B1636695
Source:NY_GENRIS
Price summary
- Price:$249,900
- Price per sq. ft.:$204.17
About this home
Welcome to 96 Fairbanks, a move-in ready 3 bedroom, 2 full bath home with extensive updates throughout. The second floor features a brand new primary bedroom with full bath (2024) and an updated main bathroom. Additional improvements include a new furnace (2024), hot water tank (2020), central air, back roof (2024), kitchen laminate flooring (2025), and refinished hardwood floors (2024). The downstairs bathroom was remodeled in 2023, and the sunroom includes tile flooring (2020). Outdoor upgrades include a new patio (2022) and partial stockade fence (2023). The garage and front roof were replaced in 2014, providing peace of mind for years to come. Located in a highly desirable area of Tonawanda, this home is close to shops, restaurants, and schools, with open house scheduled for Sunday 1pm–3pm.
Contact an agent
Home facts
- Year built:1939
- Listing ID #:B1636695
- Added:135 day(s) ago
- Updated:January 23, 2026 at 09:01 AM
Rooms and interior
- Bedrooms:3
- Total bathrooms:2
- Full bathrooms:2
- Living area:1,224 sq. ft.
Heating and cooling
- Cooling:Central Air
- Heating:Forced Air, Gas
Structure and exterior
- Roof:Asphalt
- Year built:1939
- Building area:1,224 sq. ft.
- Lot area:0.13 Acres
Schools
- High school:Kenmore East Senior High
- Middle school:Ben Franklin Middle
- Elementary school:Ben Franklin Elementary
Utilities
- Water:Connected, Public, Water Connected
- Sewer:Connected, Sewer Connected
Finances and disclosures
- Price:$249,900
- Price per sq. ft.:$204.17
- Tax amount:$5,418
New listings near 96 Fairbanks Avenue
- New
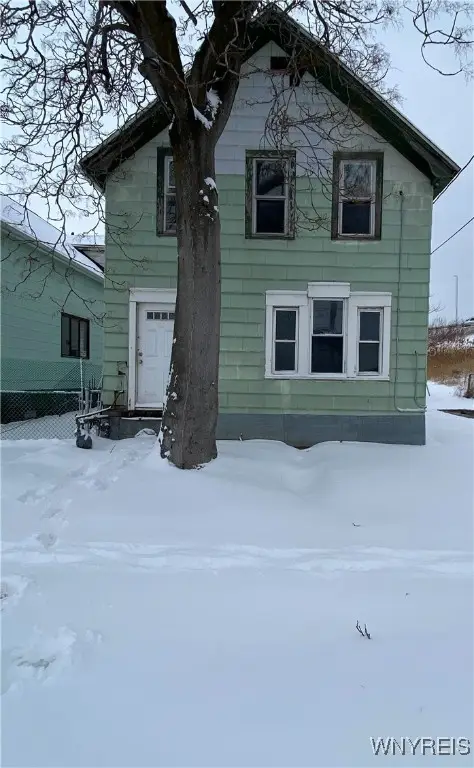 $40,000Active4 beds 11 baths1,575 sq. ft.
$40,000Active4 beds 11 baths1,575 sq. ft.66 Selkirk Street, Buffalo, NY 14210
MLS# B1657932Listed by: RED DOOR REAL ESTATE WNY LLC - New
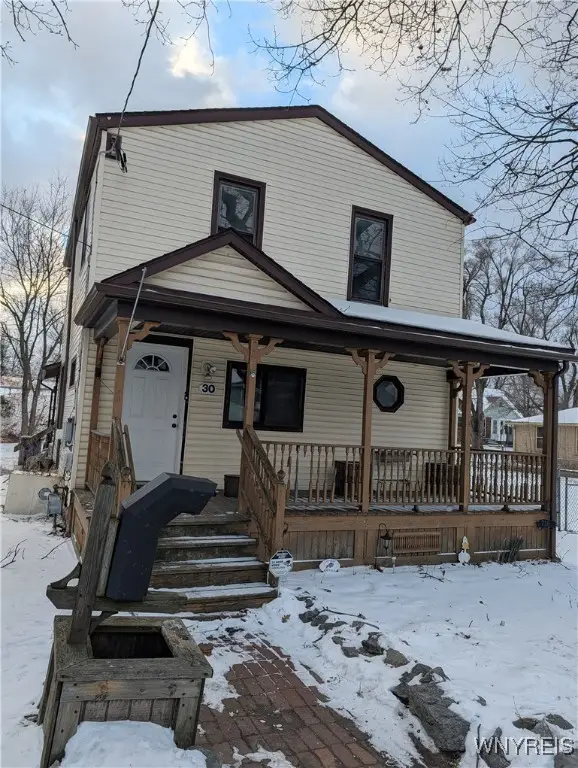 $89,900Active4 beds 2 baths1,876 sq. ft.
$89,900Active4 beds 2 baths1,876 sq. ft.30 Dwyer Street, Buffalo, NY 14224
MLS# B1659364Listed by: AVANT REALTY LLC - Open Sun, 11am to 1pmNew
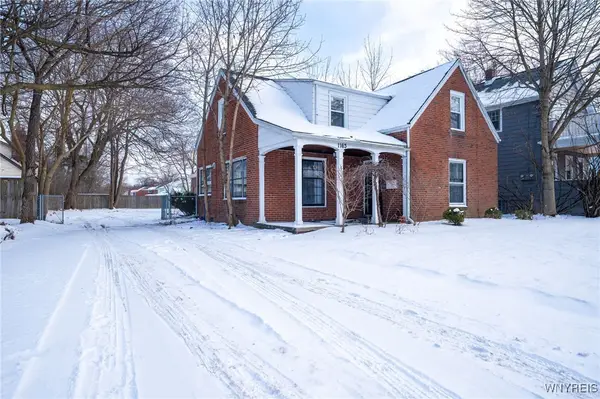 $409,900Active3 beds 2 baths2,420 sq. ft.
$409,900Active3 beds 2 baths2,420 sq. ft.1163 Eggert Road, Buffalo, NY 14226
MLS# B1659304Listed by: WNY METRO ROBERTS REALTY - Open Sat, 11am to 1pmNew
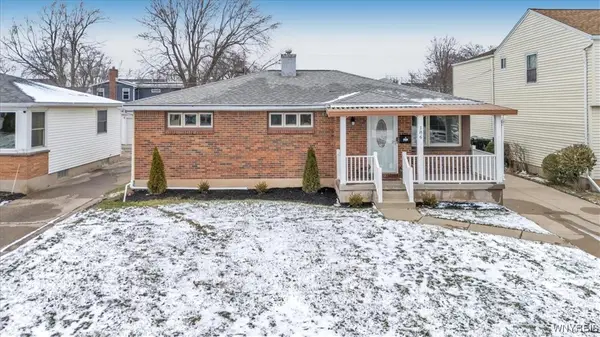 $269,900Active3 beds 2 baths1,194 sq. ft.
$269,900Active3 beds 2 baths1,194 sq. ft.186 Oakvale Boulevard, Buffalo, NY 14223
MLS# B1657958Listed by: KELLER WILLIAMS REALTY WNY - New
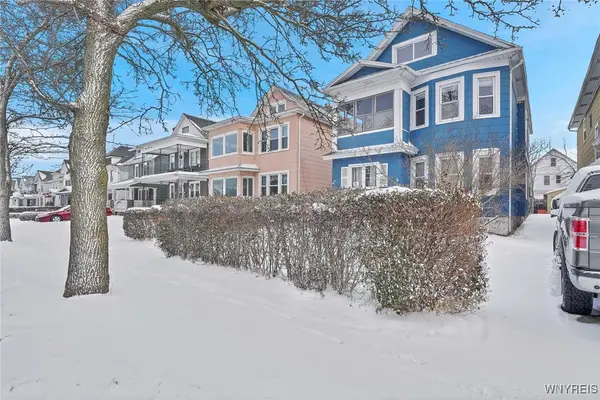 $415,000Active6 beds 2 baths2,046 sq. ft.
$415,000Active6 beds 2 baths2,046 sq. ft.45 Fairchild Place, Buffalo, NY 14216
MLS# B1658417Listed by: HOWARD HANNA WNY INC. - New
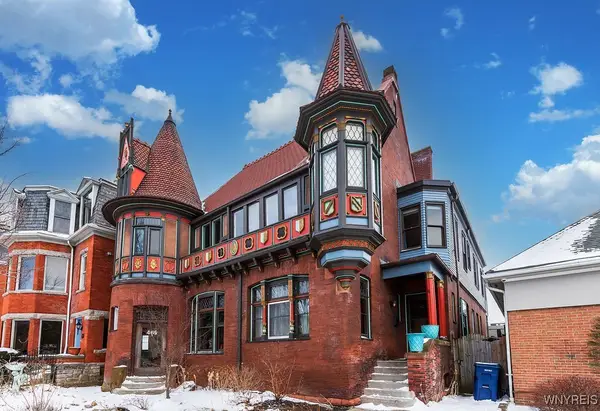 Listed by ERA$749,000Active2 beds 2 baths6,723 sq. ft.
Listed by ERA$749,000Active2 beds 2 baths6,723 sq. ft.467 Virginia Street, Buffalo, NY 14202
MLS# B1659233Listed by: HUNT REAL ESTATE CORPORATION - New
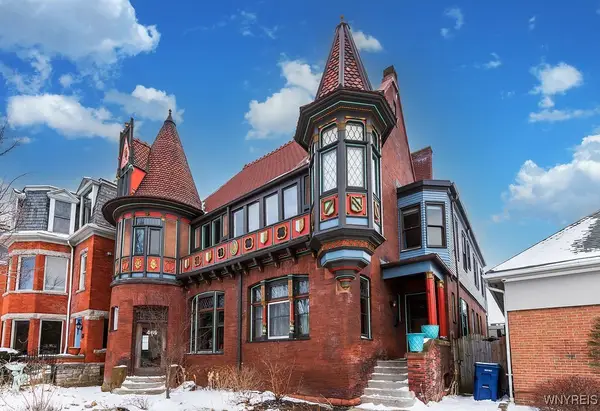 Listed by ERA$749,000Active4 beds 4 baths6,723 sq. ft.
Listed by ERA$749,000Active4 beds 4 baths6,723 sq. ft.467 Virginia Street, Buffalo, NY 14202
MLS# B1659238Listed by: HUNT REAL ESTATE CORPORATION - New
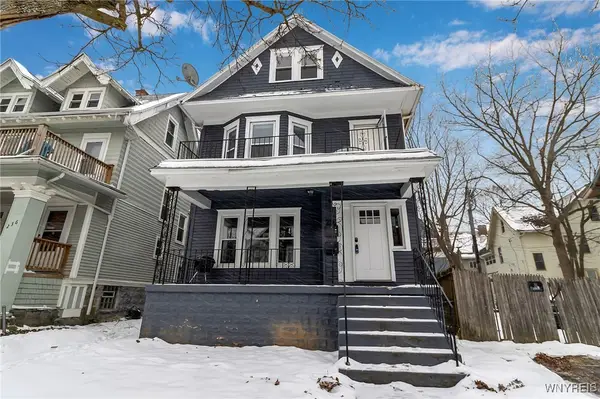 $329,900Active6 beds 2 baths2,234 sq. ft.
$329,900Active6 beds 2 baths2,234 sq. ft.238 Oxford Avenue, Buffalo, NY 14209
MLS# B1659202Listed by: KELLER WILLIAMS REALTY WNY - New
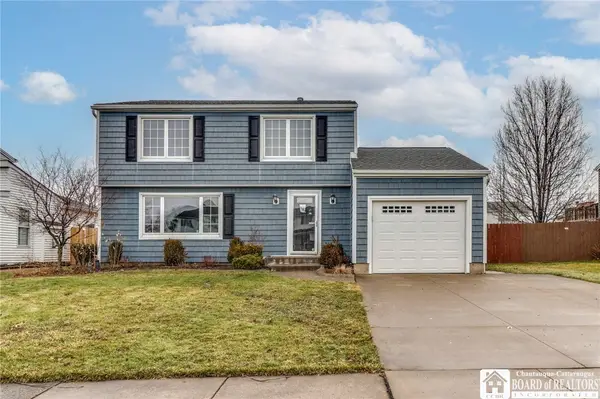 $241,900Active3 beds 2 baths1,612 sq. ft.
$241,900Active3 beds 2 baths1,612 sq. ft.72 Oakbrook Drive, Buffalo, NY 14224
MLS# R1659183Listed by: KELLER WILLIAMS REALTY - New
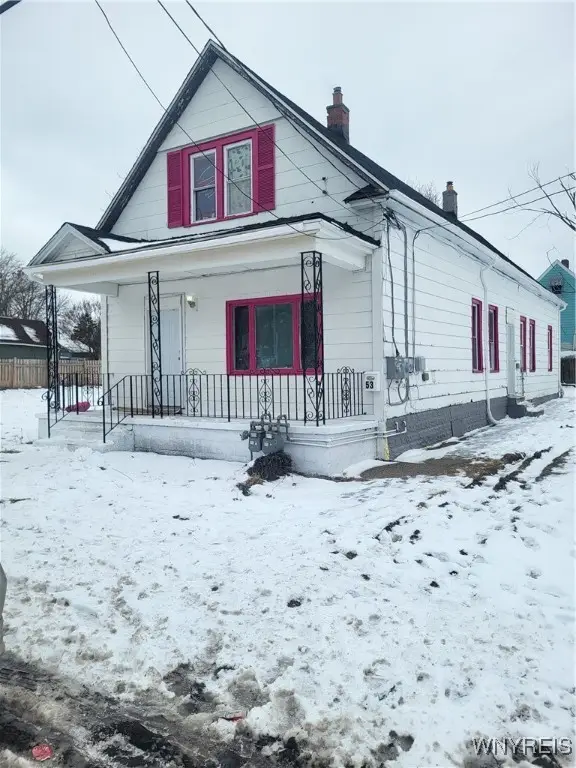 $173,900Active8 beds 2 baths1,783 sq. ft.
$173,900Active8 beds 2 baths1,783 sq. ft.53 Hirschbeck Street, Buffalo, NY 14212
MLS# B1658982Listed by: CENTURY 21 NORTH EAST
