4725 Willow Point Road, Burdett, NY 14818
Local realty services provided by:ERA Team VP Real Estate
Listed by:kathleen (kate) seaman
Office:warren real estate of ithaca inc.
MLS#:R1629872
Source:NY_GENRIS
Sorry, we are unable to map this address
Price summary
- Price:$639,000
About this home
Welcome to your mid-century getaway on beautiful Seneca Lake. This charming and well-maintained home offers the perfect combination of comfort, thoughtful upgrades, and lake-life fun, ready for you to enjoy the moment you arrive. The open floor plan showcases stunning lake views from nearly every room, creating a bright and inviting space. Step through the sliders to the covered porch, set right at the water’s edge, and take in the peaceful scenery.
Outside, enjoy three docks, including one with a new covered boat lift, providing exceptional access for boating and water activities. A grassy area offers the perfect spot for dining, lounging, or lawn games. The home features two spacious bedrooms at opposite ends of the house, each large enough for a king bed, offering privacy and comfort. There are two full bathrooms and good closet space throughout.
Recent improvements include a new seawall and decks, covered boat lift, upper deck, beach well, new well pump and pressure tank, multi-stage water filtration system, new grinder and ejection pump, updated electric panel with shut-off at the meter, fresh interior and exterior paint, new kitchen countertop and sink with updated cabinets and hardware, all new appliances except the oven, updated bathrooms, new bedroom flooring, new light fixtures throughout, and heat tape and heater for year-round use.
The property is being sold fully furnished, including all furniture, kayaks, firepit, gas grill, bedding, kitchen supplies, and cleaning supplies, with only a few exclusions. A well-regarded cleaning company and a reliable local handyman may be available to continue service for the new owner. Parking is available for up to four cars with a shared drive for easy drop-offs and pick-ups.
Located along the Seneca Wine Trail, just 10 minutes to Watkins Glen and 35 minutes to Ithaca, this home also boasts an excellent rental history. Whether you are seeking a full-time residence, vacation home, or investment property, the lake life awaits. Offers being reviewed on 8/19/2025
Contact an agent
Home facts
- Year built:1975
- Listing ID #:R1629872
- Added:44 day(s) ago
- Updated:September 26, 2025 at 09:40 PM
Rooms and interior
- Bedrooms:2
- Total bathrooms:2
- Full bathrooms:2
Heating and cooling
- Heating:Baseboard, Electric
Structure and exterior
- Roof:Asphalt, Shingle
- Year built:1975
Schools
- High school:Watkins Glen Central High
- Middle school:Watkins Glen Middle
- Elementary school:Watkins Glen Elementary
Utilities
- Water:Well
- Sewer:Septic Tank
Finances and disclosures
- Price:$639,000
- Tax amount:$5,832
New listings near 4725 Willow Point Road
- New
 $180,000Active3 beds 2 baths1,056 sq. ft.
$180,000Active3 beds 2 baths1,056 sq. ft.3325 County Road 7, Burdett, NY 14818
MLS# R1640024Listed by: WARREN REAL ESTATE-CORNING - Open Sat, 12 to 1:30pmNew
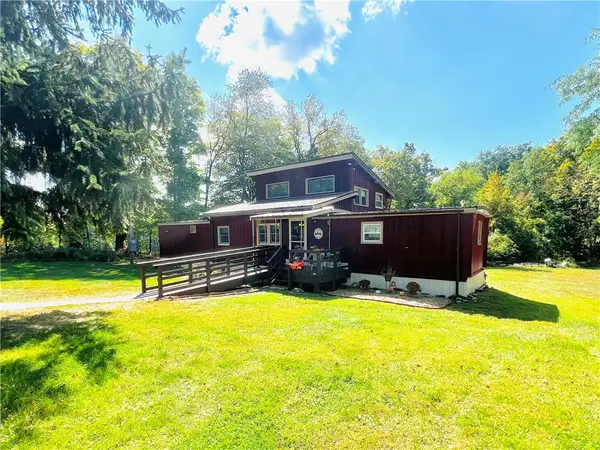 $159,900Active2 beds 1 baths1,608 sq. ft.
$159,900Active2 beds 1 baths1,608 sq. ft.4241 County Road 4, Burdett, NY 14818
MLS# R1638450Listed by: HOWARD HANNA HORSEHEADS 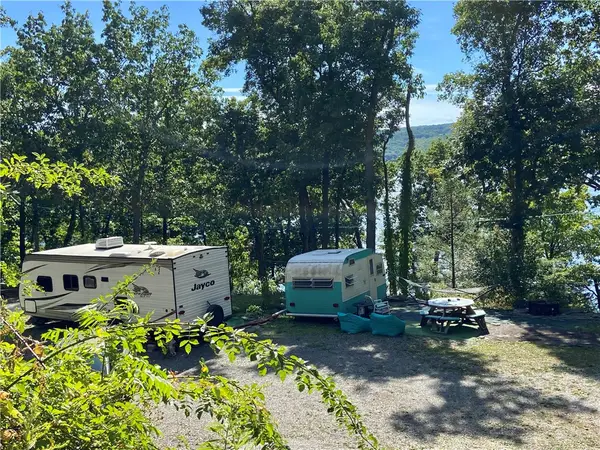 $199,900Active0.5 Acres
$199,900Active0.5 Acres4197B Phelps Road, Burdett, NY 14818
MLS# R1637508Listed by: SIGNATURE PROPERTIES $1,350,000Active3 beds 3 baths2,956 sq. ft.
$1,350,000Active3 beds 3 baths2,956 sq. ft.4761 Mason Road, Burdett, NY 14818
MLS# R1635855Listed by: KIMBALL REALTY GROUP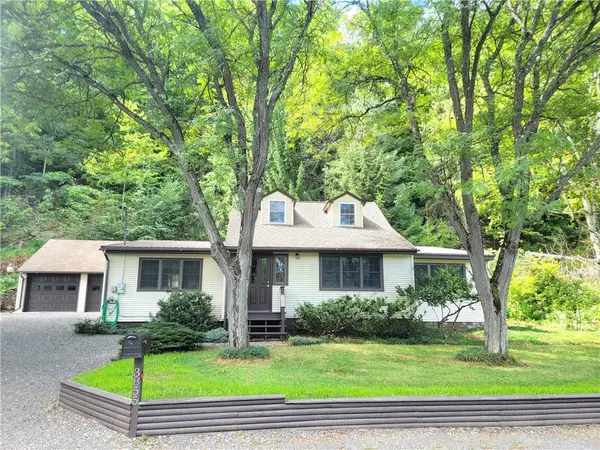 $309,900Active2 beds 2 baths1,820 sq. ft.
$309,900Active2 beds 2 baths1,820 sq. ft.3855 Texas Hollow Road, Burdett, NY 14818
MLS# R1629888Listed by: WARREN REAL ESTATE - WATKINS GLEN $329,000Pending3 beds 3 baths2,048 sq. ft.
$329,000Pending3 beds 3 baths2,048 sq. ft.3767 Main Street, Burdett, NY 14818
MLS# R1630772Listed by: FRANZESE REAL ESTATE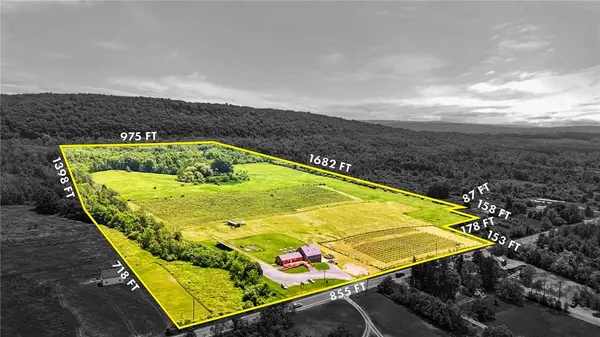 $1,599,000Active51.58 Acres
$1,599,000Active51.58 Acres4408 State Route 414, Burdett, NY 14818
MLS# R1621334Listed by: PYRAMID BROKERAGE COMPANY - CO $115,000Active8.83 Acres
$115,000Active8.83 AcresCounty Road 4, Burdett, NY 14818
MLS# R1620710Listed by: RE/MAX IN MOTION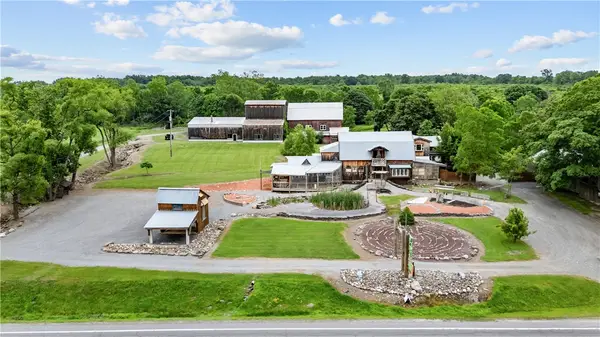 $4,200,000Active13 beds 8 baths10,682 sq. ft.
$4,200,000Active13 beds 8 baths10,682 sq. ft.4966 State Route 414, Burdett, NY 14818
MLS# R1620513Listed by: HOWARD HANNA ELMIRA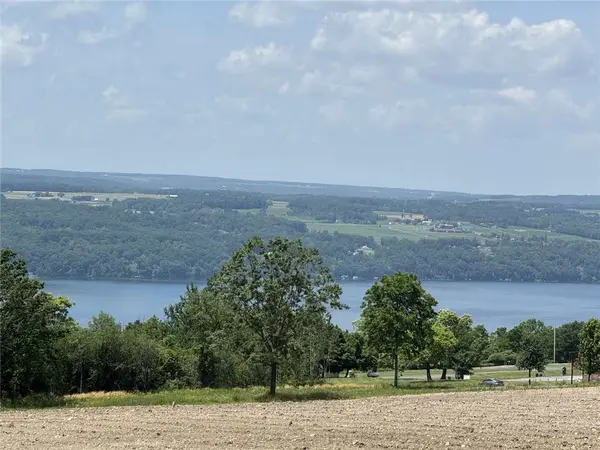 $499,000Active27.9 Acres
$499,000Active27.9 Acres0 Shumway Road, Burdett, NY 14818
MLS# R1618398Listed by: REALMART REALTY, LLC
