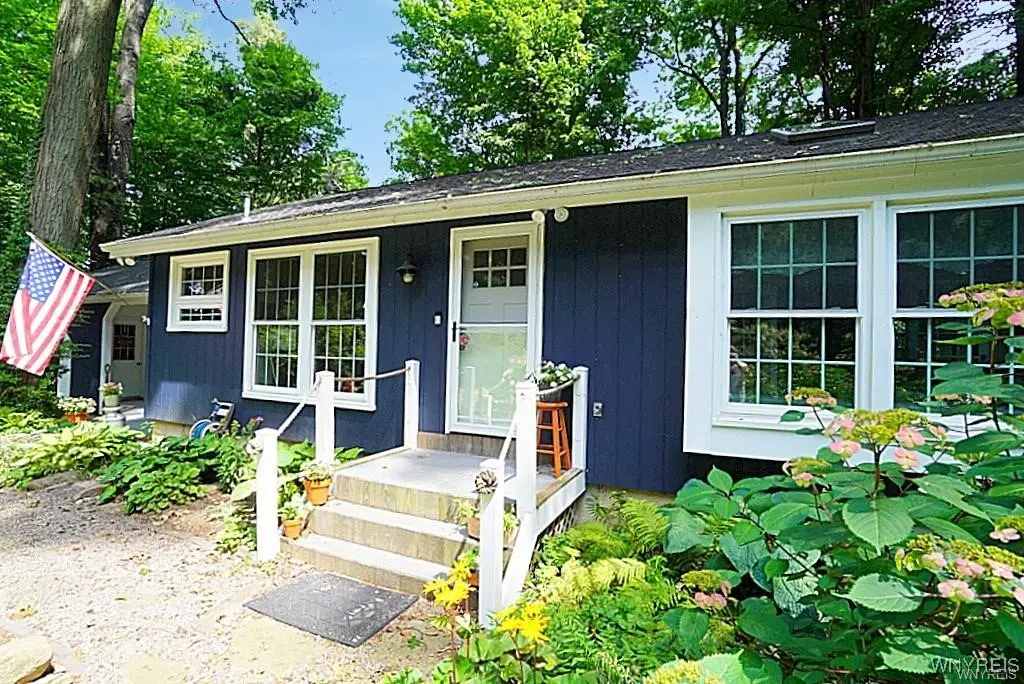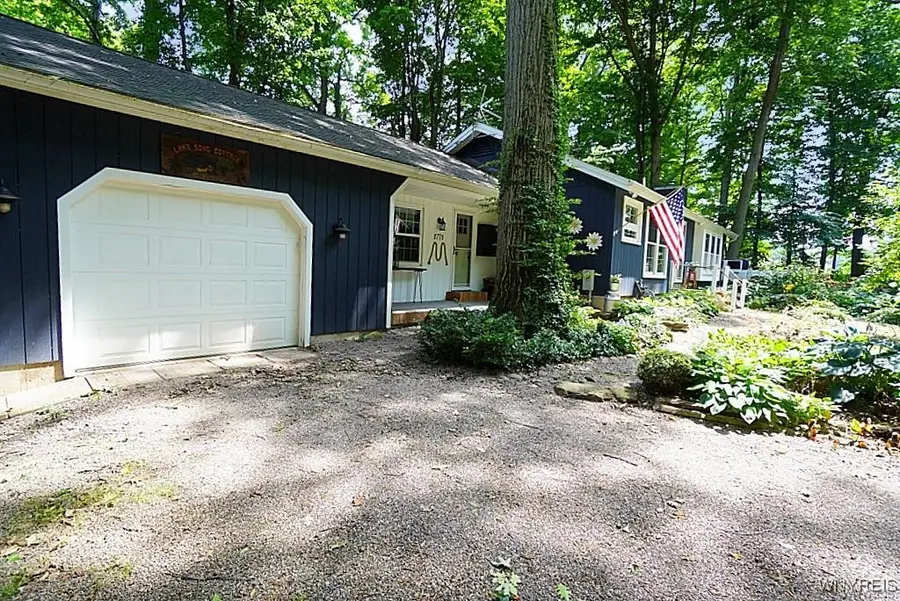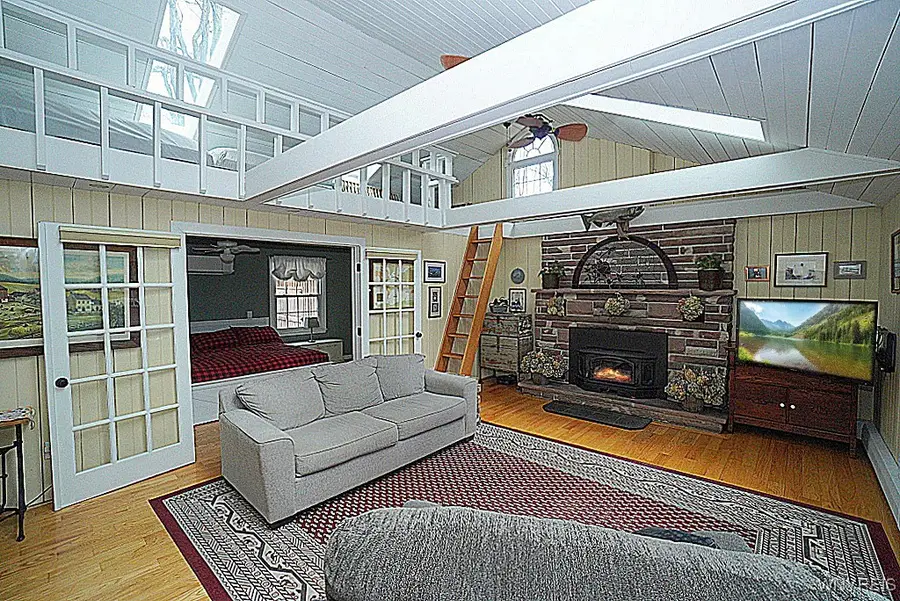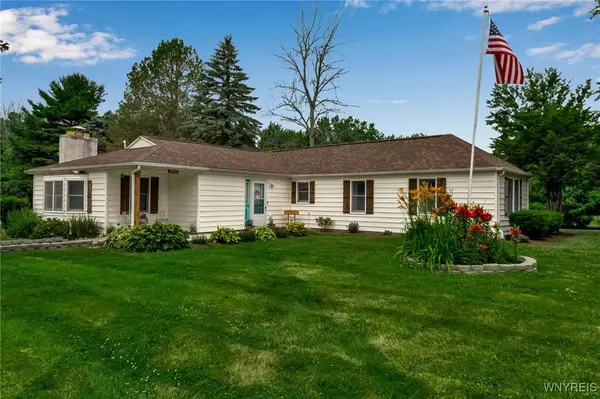1771 Eastwood Drive #N, Burt, NY 14028
Local realty services provided by:HUNT Real Estate ERA



1771 Eastwood Drive #N,Burt, NY 14028
$438,000
- 2 Beds
- 2 Baths
- 1,486 sq. ft.
- Single family
- Pending
Listed by:lisa ridgeway
Office:berkshire hathaway homeservices zambito realtors
MLS#:B1594713
Source:NY_GENRIS
Price summary
- Price:$438,000
- Price per sq. ft.:$294.75
About this home
Storybook living! This cottage style ranch home is very private and will make you feel like you are on vacation-but you never have to leave! So many updates and private deeded access to Lake Ontario with amazing views. This home offers great character and charm with an open floor plan. The beautiful gardens lend to a peaceful setting while sitting on the back deck. Offering 2 bedrooms with a loft space that is currently used as a bedroom, 2 full baths, 2 wood burning fireplaces (NRTC). Kitchen has breakfast bar with granite counter tops. Second bedroom has a new loft space added for additional sleeping and a beautiful, finished bonus room in the basement. The master bedroom suite has a new updated bathroom with a relaxing soaker tub. Triple pane windows-2016, roof-2020, tankless HWT and boiler, beautiful, heated sunroom, new deck outside along with a barn and loft that has been transformed into a studio! (think yoga or art!) This home is truly a slice of paradise!
Contact an agent
Home facts
- Year built:1991
- Listing Id #:B1594713
- Added:142 day(s) ago
- Updated:August 14, 2025 at 07:26 AM
Rooms and interior
- Bedrooms:2
- Total bathrooms:2
- Full bathrooms:2
- Living area:1,486 sq. ft.
Heating and cooling
- Heating:Propane, Wood
Structure and exterior
- Roof:Asphalt
- Year built:1991
- Building area:1,486 sq. ft.
- Lot area:0.83 Acres
Utilities
- Water:Connected, Public, Water Connected
- Sewer:Septic Tank
Finances and disclosures
- Price:$438,000
- Price per sq. ft.:$294.75
- Tax amount:$6,833
New listings near 1771 Eastwood Drive #N
- New
 $825,000Active3 beds 3 baths2,716 sq. ft.
$825,000Active3 beds 3 baths2,716 sq. ft.5493 Ward Heights, Burt, NY 14028
MLS# B1624459Listed by: BERKSHIRE HATHAWAY HOMESERVICES ZAMBITO REALTORS  $349,900Active3 beds 1 baths2,088 sq. ft.
$349,900Active3 beds 1 baths2,088 sq. ft.2301 Coomer Road, Burt, NY 14028
MLS# B1627372Listed by: HOWARD HANNA WNY INC. $525,000Active5 beds 3 baths2,104 sq. ft.
$525,000Active5 beds 3 baths2,104 sq. ft.6293 E Lake Road, Burt, NY 14028
MLS# B1624392Listed by: BERKSHIRE HATHAWAY HOMESERVICES ZAMBITO REALTORS $268,000Active2 beds 1 baths749 sq. ft.
$268,000Active2 beds 1 baths749 sq. ft.5335 W Lake Road, Burt, NY 14028
MLS# B1623904Listed by: WNY METRO PREMIER REALTY $415,000Active3 beds 2 baths1,309 sq. ft.
$415,000Active3 beds 2 baths1,309 sq. ft.5339 Woodland Avenue, Burt, NY 14028
MLS# B1618727Listed by: WNY METRO ROBERTS REALTY $269,000Pending3 beds 2 baths1,316 sq. ft.
$269,000Pending3 beds 2 baths1,316 sq. ft.2610 Coomer Road, Burt, NY 14028
MLS# B1621831Listed by: KELLER WILLIAMS REALTY WNY $523,000Pending3 beds 2 baths2,235 sq. ft.
$523,000Pending3 beds 2 baths2,235 sq. ft.4765-1 E Lake Road, Burt, NY 14028
MLS# B1606877Listed by: WNY METRO ROBERTS REALTY $249,900Pending5 beds 1 baths2,280 sq. ft.
$249,900Pending5 beds 1 baths2,280 sq. ft.6157 Godfrey Road, Burt, NY 14028
MLS# B1584954Listed by: S.A.W. COMMISSION CUTTERS Listed by ERA$37,500Active0.22 Acres
Listed by ERA$37,500Active0.22 Acres1777 Oakwood Drive, Burt, NY 14028
MLS# B1558786Listed by: HUNT REAL ESTATE CORPORATION

