48 Upper Main Street, Callicoon, NY 12723
Local realty services provided by:ERA Insite Realty Services
48 Upper Main Street,Callicoon, NY 12723
$830,000
- 3 Beds
- 2 Baths
- 1,536 sq. ft.
- Single family
- Active
Listed by: dara barr
Office: keller williams upstate nyprop
MLS#:925634
Source:OneKey MLS
Price summary
- Price:$830,000
- Price per sq. ft.:$60.72
About this home
Perched above the heart of Callicoon, this 1908 landmark stands as one of Sullivan County’s most captivating historic structures—a former schoolhouse whose legacy spans education, craftsmanship, and art. Over the decades, its grand proportions have sheltered classrooms, a dress factory, and a piano workshop—each chapter leaving its mark in the woodwork, wainscoting, and soaring ceilings that remain today. Now reimagined by artists, the building bridges eras with a rare blend of authenticity and modern livability. A bright three-bedroom, two-bath residence offers comfort and warmth with custom cabinetry, solid wood floors, and rich natural light. Beyond, the structure unfolds into vast and inspiring spaces: a 60-by-34-foot gymnasium with a 20-foot ceiling and stage; a luminous upper-floor dance studio spanning nearly sixty feet; art studios inspired by gigantic windows bringing in nature and sunlight, open workrooms, and a full stacked stone-foundation basement with walk-in access. At roughly 13,000 square feet on over an acre, the property invites both vision and versatility. Zoned for mixed use, it can evolve into a gallery and performance venue, a live-work compound, a wellness retreat, or a community hub. Every beam and window suggests possibility—every echo in the old gym reminds you that this building was made for voices, for movement, for gathering. Surrounded by ornamental trees and perennial gardens, and just a short stroll from Callicoon’s beloved cafes, the farmers’ market, and the Delaware River, 48 Upper Main offers both privacy and presence. It is that rare piece of architecture that feels both anchored in history and untethered in potential. Updated infrastructure includes a new metal roof and a new boiler (with a copper manifold that will inspire envy). A place where authenticity reigns, light abounds, and inspiration seems to gather naturally within the walls. 48 Upper Main Street isn’t just a building—it’s a living story waiting for its next author. Offering includes two tax parcels .89 acres and .25
Contact an agent
Home facts
- Year built:1908
- Listing ID #:925634
- Added:54 day(s) ago
- Updated:December 10, 2025 at 11:28 PM
Rooms and interior
- Bedrooms:3
- Total bathrooms:2
- Full bathrooms:1
- Half bathrooms:1
- Living area:1,536 sq. ft.
Heating and cooling
- Cooling:Ductless
- Heating:Electric, Forced Air, Heat Pump, Hot Water, Oil, Propane
Structure and exterior
- Year built:1908
- Building area:1,536 sq. ft.
- Lot area:1.14 Acres
Schools
- High school:Sullivan West High School At Lake Huntington
- Middle school:SULLIVAN WEST HIGH SCHOOL AT LAKE HUNTINGTON
- Elementary school:Sullivan West Elementary
Utilities
- Water:Public
- Sewer:Public Sewer
Finances and disclosures
- Price:$830,000
- Price per sq. ft.:$60.72
- Tax amount:$14,852 (2025)
New listings near 48 Upper Main Street
 $359,000Active3 beds 2 baths1,056 sq. ft.
$359,000Active3 beds 2 baths1,056 sq. ft.463 County Road 131, Callicoon, NY 12723
MLS# 938591Listed by: HOMECOIN.COM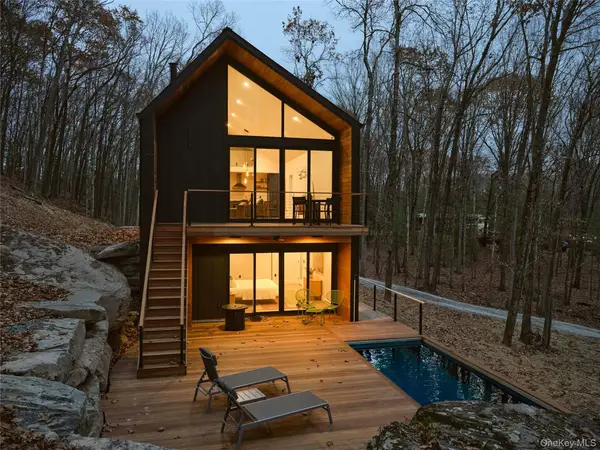 $895,000Pending3 beds 2 baths2,300 sq. ft.
$895,000Pending3 beds 2 baths2,300 sq. ft.18 Naomi Drive, Callicoon, NY 12723
MLS# 933427Listed by: ANATOLE HOUSE LLC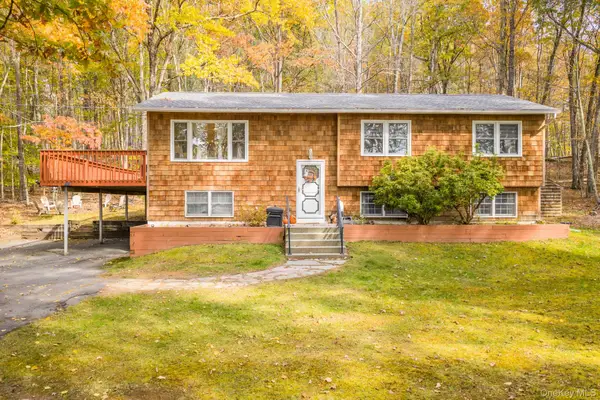 $410,000Active4 beds 2 baths2,256 sq. ft.
$410,000Active4 beds 2 baths2,256 sq. ft.9478 State Route 97, Callicoon, NY 12723
MLS# 927221Listed by: CENTURY 21 GEBA REALTY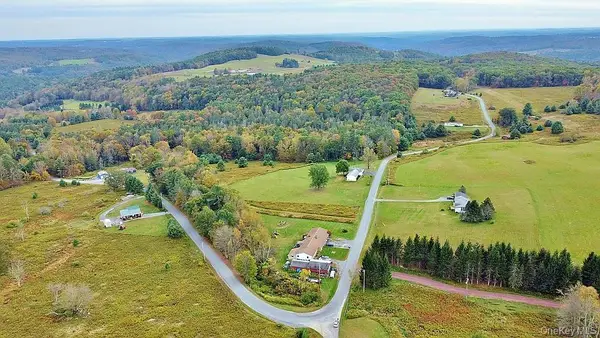 $259,000Active21.77 Acres
$259,000Active21.77 Acres000 Kautz Road, Callicoon, NY 12723
MLS# 918389Listed by: JOY ROMANO REALTY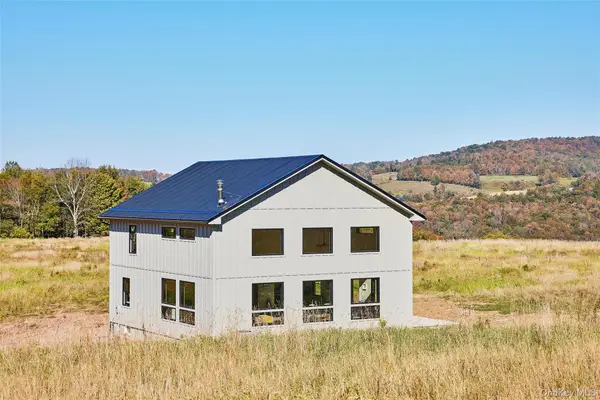 $775,000Pending3 beds 2 baths1,900 sq. ft.
$775,000Pending3 beds 2 baths1,900 sq. ft.146 Buddenhagen Road, Callicoon, NY 12723
MLS# 916467Listed by: COUNTRY HOUSE REALTY INC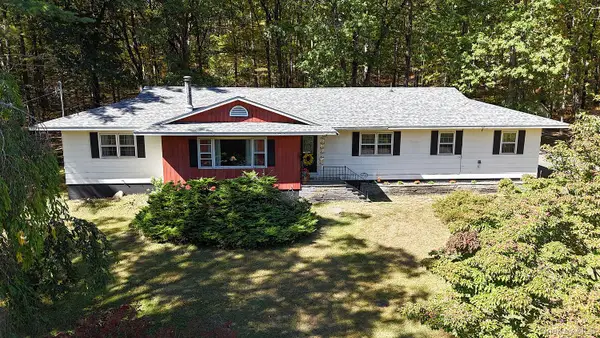 $289,000Pending3 beds 2 baths1,976 sq. ft.
$289,000Pending3 beds 2 baths1,976 sq. ft.8719 State Route 97, Callicoon, NY 12723
MLS# 914283Listed by: MATTHEW J FREDA REAL ESTATE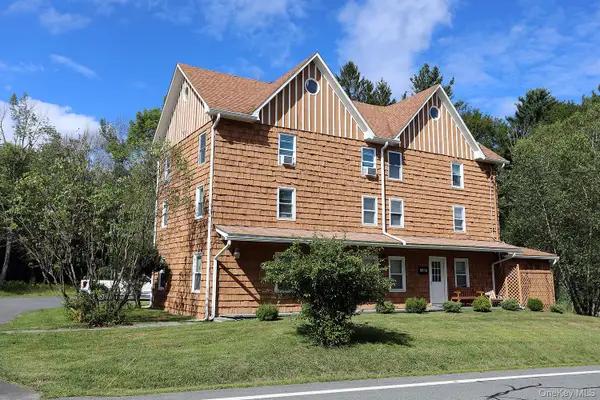 $799,000Active8 beds 6 baths6,052 sq. ft.
$799,000Active8 beds 6 baths6,052 sq. ft.5870 State Route 52, Callicoon, NY 12723
MLS# 906185Listed by: MATTHEW J FREDA REAL ESTATE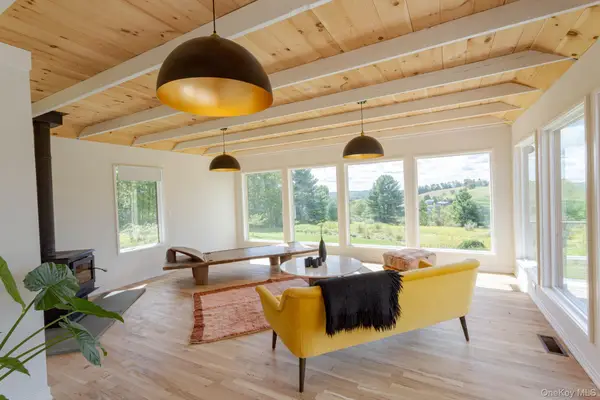 $599,000Pending3 beds 2 baths1,800 sq. ft.
$599,000Pending3 beds 2 baths1,800 sq. ft.897 County Route 164, Callicoon, NY 12723
MLS# 908144Listed by: IRENE NICKOLAI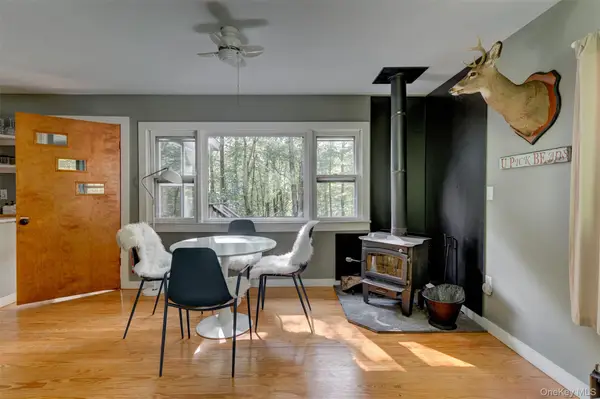 $395,000Pending2 beds 2 baths1,010 sq. ft.
$395,000Pending2 beds 2 baths1,010 sq. ft.256 Pleasant Valley Road, Callicoon, NY 12723
MLS# 905784Listed by: COUNTRY HOUSE REALTY INC
