54 Southfield Road, Calverton, NY 11933
Local realty services provided by:ERA Insite Realty Services
Listed by:deborah mckenna
Office:howard hanna coach
MLS#:892013
Source:OneKey MLS
Price summary
- Price:$629,000
- Price per sq. ft.:$397.35
About this home
Beautiful home nestled in Baiting Hollow/North Fork Wine Country. Welcome to 54 Southfield Road in Baiting Hollow! This home features a well-maintained home on 0. 92 acres of property within a neighborhood setting. Featuring 3 bedrooms and 2 bathrooms, this home has been recently updated to include: Windows, New Blinds, Central Air HVAC-August 2023, stainless steel appliances, hardwood floors, central a/c system, security alarm system with cameras outside & inside, updated bathroom. This home features a transferable lease, TESLA solar system. Roof was replaced in 2017. This home that is move in ready, set down your furniture and relax. The attached 2-car garage offers space for both automobiles and personal storage as does the full basement with new top of the line, 275 gal oil tank-January 2024. Outside you will find a maintained landscaped property with full sprinkler system. Also, you will find included a chicken coop and a large storage shed. The rear yard is fully fenced with wooded land located in the rear yard. You are a short drive to local beaches, parks, shopping, golf, many North Fork Vineyards, restaurants, Tanger Outlets and Splish Splash Waterpark.
Contact an agent
Home facts
- Year built:1997
- Listing ID #:892013
- Added:64 day(s) ago
- Updated:September 25, 2025 at 01:28 PM
Rooms and interior
- Bedrooms:3
- Total bathrooms:2
- Full bathrooms:2
- Living area:1,350 sq. ft.
Heating and cooling
- Cooling:Central Air
- Heating:Baseboard, Oil
Structure and exterior
- Year built:1997
- Building area:1,350 sq. ft.
- Lot area:0.92 Acres
Schools
- High school:Riverhead Senior High School
- Middle school:Riverhead Middle School
- Elementary school:Riley Avenue School
Utilities
- Water:Public
- Sewer:Cesspool
Finances and disclosures
- Price:$629,000
- Price per sq. ft.:$397.35
- Tax amount:$9,497 (2025)
New listings near 54 Southfield Road
- New
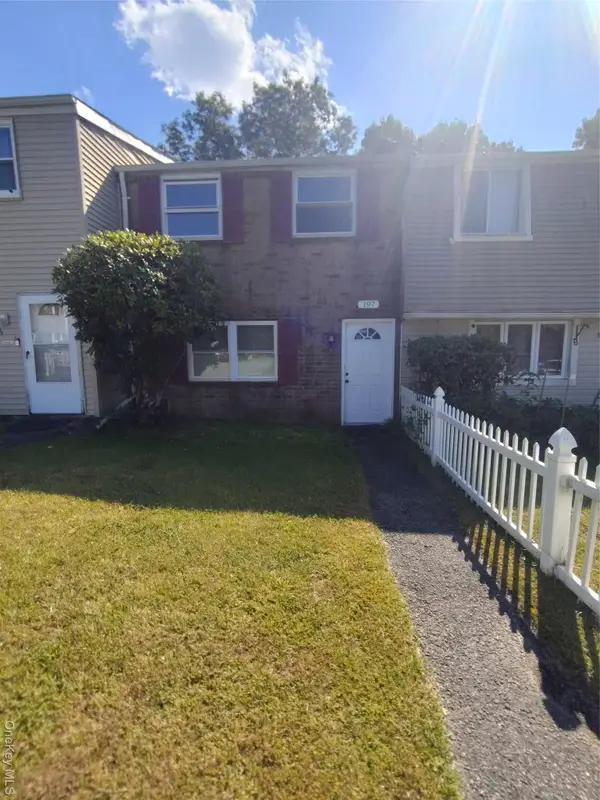 $379,000Active3 beds 2 baths1,100 sq. ft.
$379,000Active3 beds 2 baths1,100 sq. ft.197 Hill Circle #197, Calverton, NY 11933
MLS# 917092Listed by: EXIT REALTY ALL PRO - Coming Soon
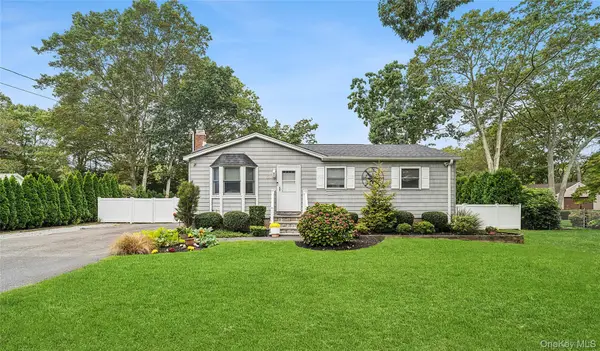 $699,999Coming Soon3 beds 1 baths
$699,999Coming Soon3 beds 1 baths53 Timber Drive, Calverton, NY 11933
MLS# 916271Listed by: DOUGLAS ELLIMAN REAL ESTATE - Open Sat, 11:30am to 1pmNew
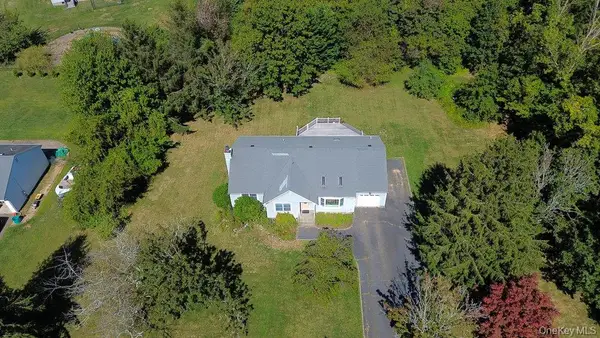 $525,000Active3 beds 2 baths1,670 sq. ft.
$525,000Active3 beds 2 baths1,670 sq. ft.152 Baywood Drive, Calverton, NY 11933
MLS# 915689Listed by: SIGNATURE PREMIER PROPERTIES - New
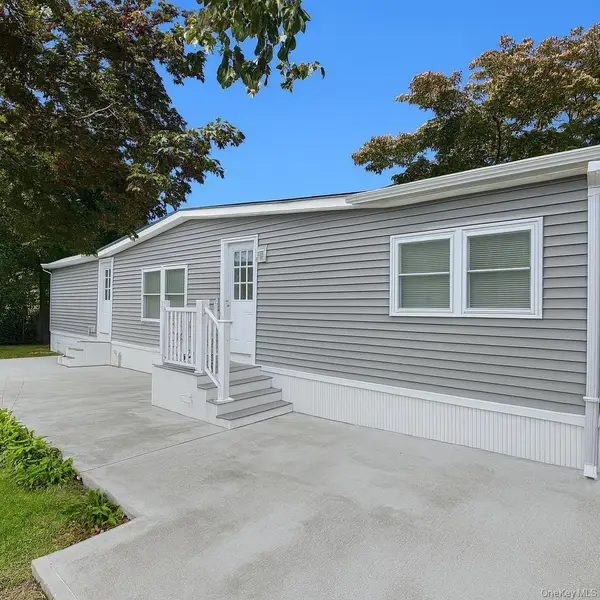 $119,500Active1 beds 2 baths720 sq. ft.
$119,500Active1 beds 2 baths720 sq. ft.658 Sound Avenue #E-11, Calverton, NY 11933
MLS# 915317Listed by: COLDWELL BANKER RELIABLE R E - New
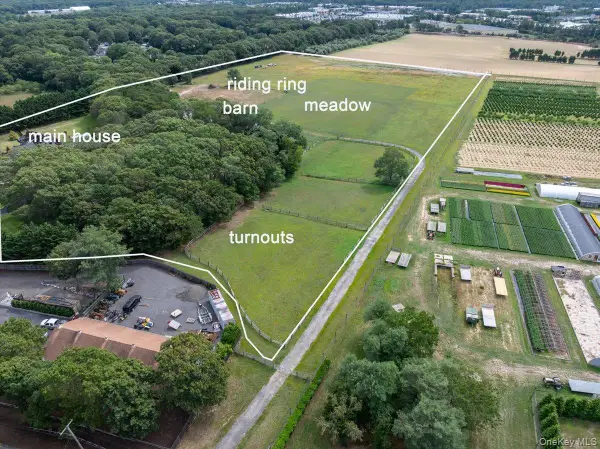 $1,999,000Active2.7 Acres
$1,999,000Active2.7 Acres1535 Middle Road, Calverton, NY 11933
MLS# 904904Listed by: LONG ISLAND HOMES & HORSE PROP - New
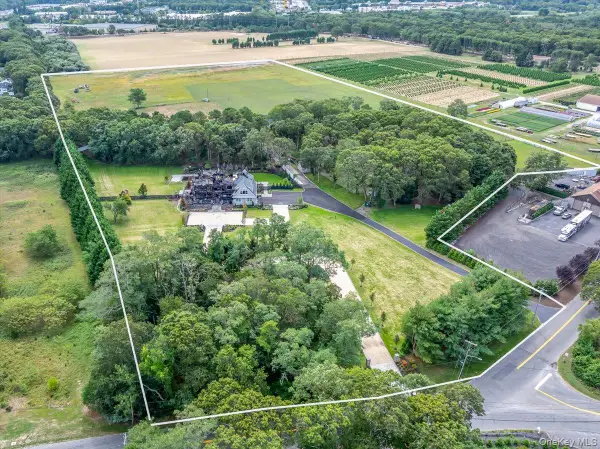 $1,999,000Active-- beds -- baths
$1,999,000Active-- beds -- baths1535 Middle Road, Calverton, NY 11933
MLS# 914544Listed by: LONG ISLAND HOMES & HORSE PROP - New
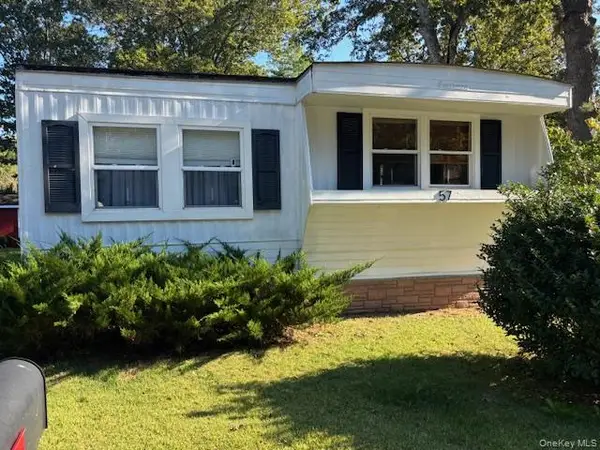 $164,990Active3 beds 1 baths1,000 sq. ft.
$164,990Active3 beds 1 baths1,000 sq. ft.433 Mill Road #57, Calverton, NY 11933
MLS# 912955Listed by: SIGNATURE PREMIER PROPERTIES 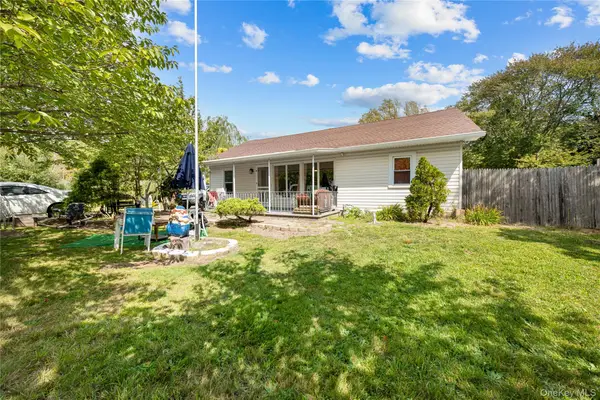 $599,000Active3 beds 3 baths1,675 sq. ft.
$599,000Active3 beds 3 baths1,675 sq. ft.16 Edwards Avenue, Calverton, NY 11933
MLS# 912598Listed by: SIGNATURE PREMIER PROPERTIES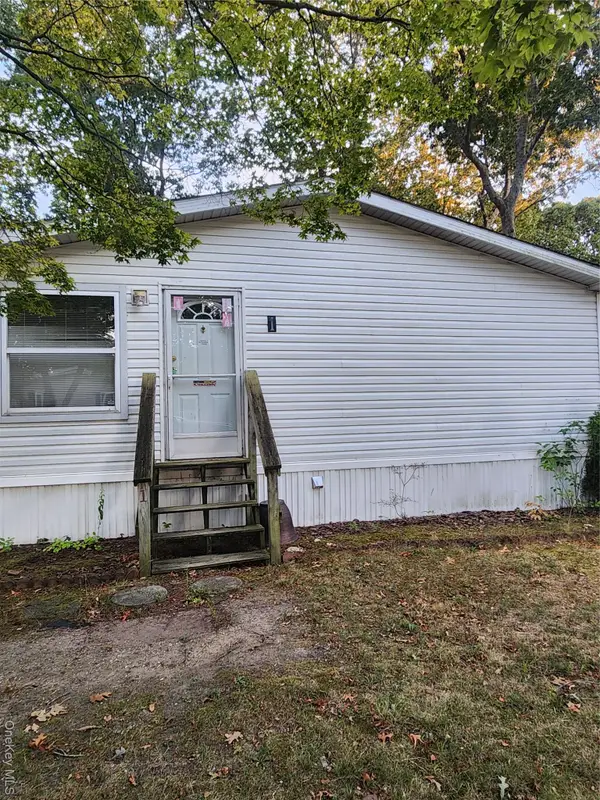 $150,000Active3 beds 2 baths1,344 sq. ft.
$150,000Active3 beds 2 baths1,344 sq. ft.433 Mill Road #Unit 1, Riverhead, NY 11933
MLS# 910406Listed by: EXP REALTY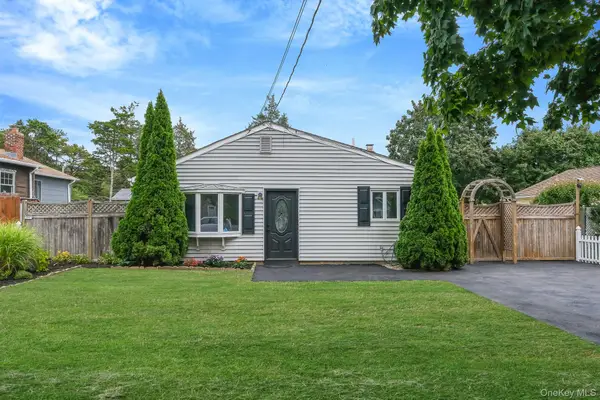 $499,999Active3 beds 1 baths1,025 sq. ft.
$499,999Active3 beds 1 baths1,025 sq. ft.66 Laurin Road, Calverton, NY 11933
MLS# 907733Listed by: REALTY CONNECT USA L I INC
