115 East Way, Camillus, NY 13031
Local realty services provided by:ERA Team VP Real Estate
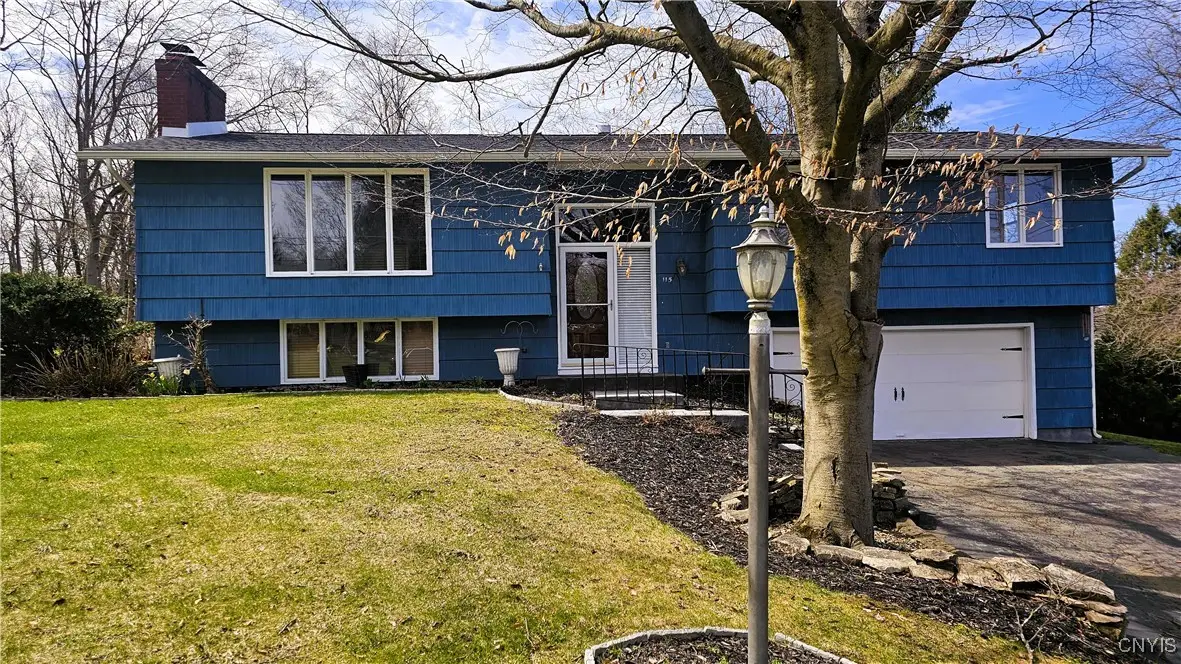
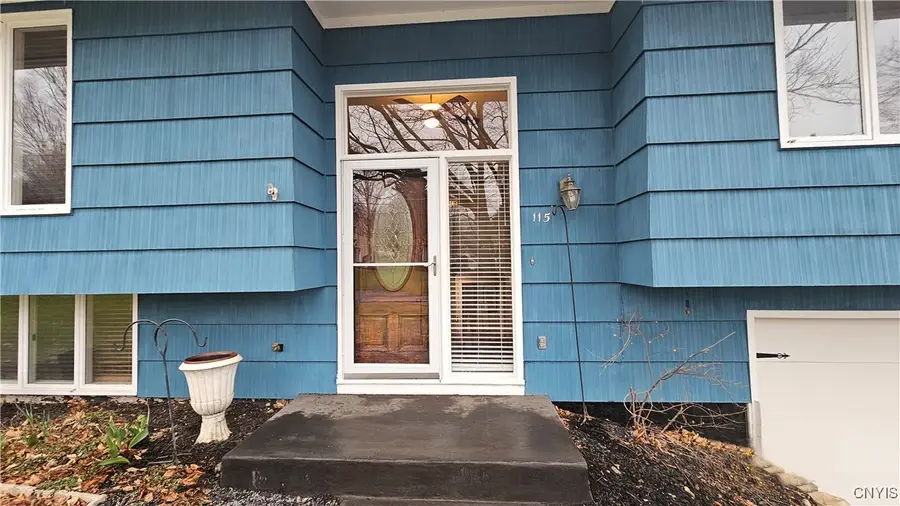

Listed by:derek morgan
Office:unreal estate brokerage llc.
MLS#:S1600068
Source:NY_GENRIS
Price summary
- Price:$349,000
- Price per sq. ft.:$163.54
About this home
Welcome to this inviting 3-bedroom, 2.5-bath raised ranch in the highly desirable Orchard Village neighborhood. Tucked away on a quiet street with no through traffic, this beautifully updated home offers modern upgrades and thoughtful improvements throughout. The exterior features a low-maintenance composite deck and vinyl railings, ensuring durability and curb appeal for years to come.
Inside, the home has been extensively renovated. The kitchen was completely redone, featuring new flooring, cabinetry, under-cabinet lighting, a stylish backsplash, and granite countertops, plus a conversion from an electric to a gas stove for a superior cooking experience. All three bathrooms have been gutted and updated with elegant natural stone and granite finishes. The first floor underwent a full transformation, including new flooring, sheetrock, and crown molding, creating a fresh and modern feel. Recent energy-efficient upgrades include a high-efficiency boiler installed in December, offering better performance than a traditional furnace, and a heat pump water heater was upgraded a few years ago, adding to the home’s cost-saving and eco-friendly benefits.
Additional conveniences include a spacious two-car garage with built-in storage shelves and a workbench. This home is also walking distance to Camillus Park and just minutes from all the shopping, dining, and amenities you could need. Don’t miss the opportunity to make this beautifully renovated home your own!
Contact an agent
Home facts
- Year built:1960
- Listing Id #:S1600068
- Added:122 day(s) ago
- Updated:August 17, 2025 at 07:24 AM
Rooms and interior
- Bedrooms:3
- Total bathrooms:3
- Full bathrooms:2
- Half bathrooms:1
- Living area:2,134 sq. ft.
Heating and cooling
- Heating:Baseboard, Gas
Structure and exterior
- Roof:Asphalt
- Year built:1960
- Building area:2,134 sq. ft.
- Lot area:0.59 Acres
Schools
- High school:West Genesee Senior High
- Middle school:West Genesee Middle
- Elementary school:Stonehedge Elementary
Utilities
- Water:Connected, Public, Water Connected
- Sewer:Connected, Sewer Connected
Finances and disclosures
- Price:$349,000
- Price per sq. ft.:$163.54
- Tax amount:$7,042
New listings near 115 East Way
- New
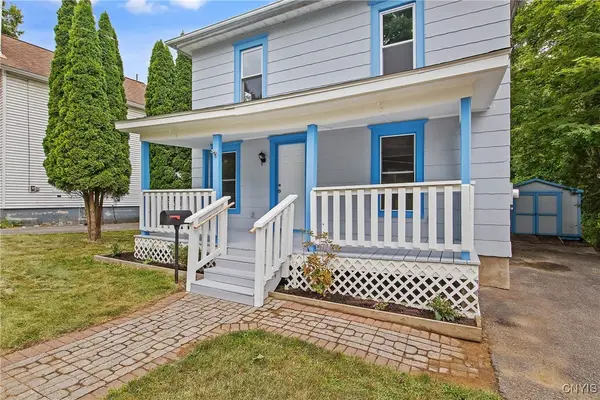 $219,900Active4 beds 1 baths1,413 sq. ft.
$219,900Active4 beds 1 baths1,413 sq. ft.122 Maple Drive, Camillus, NY 13031
MLS# S1629841Listed by: COLDWELL BANKER PRIME PROP,INC - New
 $389,900Active5 beds 3 baths1,830 sq. ft.
$389,900Active5 beds 3 baths1,830 sq. ft.139 Forrest Way, Camillus, NY 13031
MLS# S1630014Listed by: HOME WITH US REALTY GROUP, LLC - New
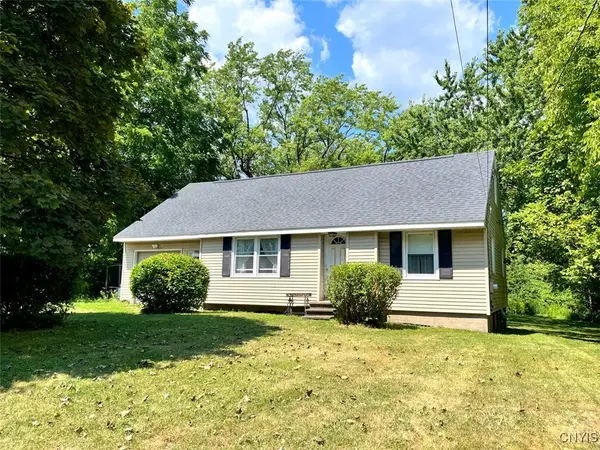 $250,000Active5 beds 2 baths1,588 sq. ft.
$250,000Active5 beds 2 baths1,588 sq. ft.3237 Howlett Hill Road, Camillus, NY 13031
MLS# S1630466Listed by: EXP REALTY - New
 $313,000Active3 beds 2 baths1,260 sq. ft.
$313,000Active3 beds 2 baths1,260 sq. ft.201 Peterson Drive, Camillus, NY 13031
MLS# S1630561Listed by: WEICHERT, REALTORS-TBG - Open Sun, 1:30 to 3pmNew
 $259,900Active3 beds 3 baths1,412 sq. ft.
$259,900Active3 beds 3 baths1,412 sq. ft.206 Vanida Drive, Camillus, NY 13031
MLS# S1629494Listed by: HOWARD HANNA REAL ESTATE 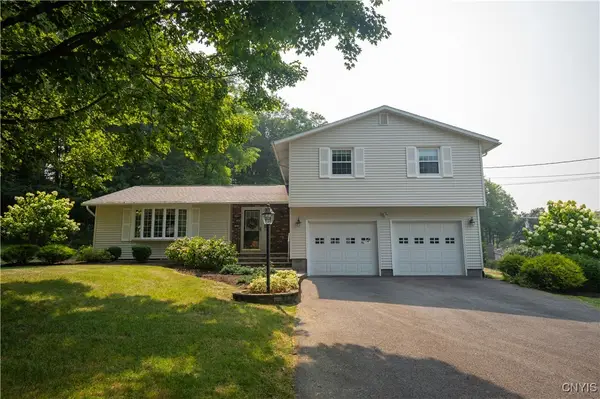 $299,900Pending4 beds 3 baths2,060 sq. ft.
$299,900Pending4 beds 3 baths2,060 sq. ft.200 Emann Drive, Camillus, NY 13031
MLS# S1629066Listed by: BERKSHIRE HATHAWAY CNY REALTY- New
 $120,000Active3 beds 2 baths1,236 sq. ft.
$120,000Active3 beds 2 baths1,236 sq. ft.112 Park Way, Camillus, NY 13031
MLS# S1628923Listed by: INDEPENDENT REALTY GROUP - New
 $349,900Active4 beds 2 baths2,571 sq. ft.
$349,900Active4 beds 2 baths2,571 sq. ft.215 Gulf Road, Camillus, NY 13031
MLS# S1625231Listed by: INDEPENDENT REALTY GROUP - New
 $650,000Active3 beds 3 baths2,702 sq. ft.
$650,000Active3 beds 3 baths2,702 sq. ft.5831/5835 Ike Dixon Road, Camillus, NY 13031
MLS# S1626123Listed by: BERKSHIRE HATHAWAY CNY REALTY 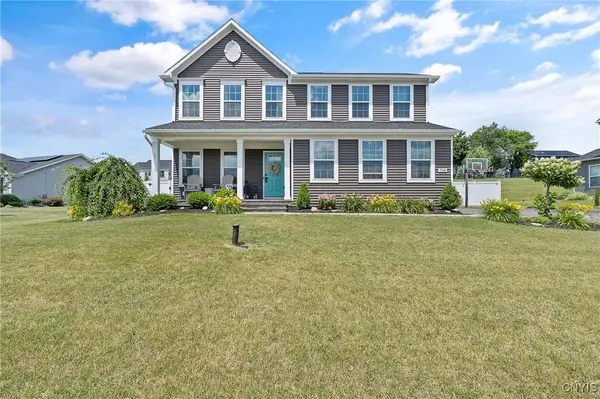 $585,000Active4 beds 3 baths2,464 sq. ft.
$585,000Active4 beds 3 baths2,464 sq. ft.5546 Rolling Meadows, Camillus, NY 13031
MLS# S1627356Listed by: ACROPOLIS REALTY GROUP LLC
