202 Thornton Circle S, Camillus, NY 13031
Local realty services provided by:HUNT Real Estate ERA
Listed by:michael durant
Office:hunt real estate era
MLS#:S1637979
Source:NY_GENRIS
Price summary
- Price:$329,900
- Price per sq. ft.:$200.18
About this home
Welcome to 202 Thornton Circle, a beautifully updated 4-bedroom, 2.5-bathroom home in the desirable West Genesee School District. This property combines modern updates with timeless charm. From the moment you arrive, the home’s inviting curb appeal and thoughtful improvements make it clear this is a move-in-ready gem.
Inside, you’ll find a spacious and versatile floor plan featuring rich dark-stained hardwood floors and updated tile in the kitchen and foyer. The bright kitchen flows seamlessly into the dining and living areas, creating the perfect setting for both everyday living and entertaining. Four comfortable bedrooms, including a spacious primary suite, provide plenty of room for family or guests. Fresh finishes and natural light throughout highlight the home’s stylish yet functional design.
Step outside to your backyard oasis, complete with a new oversized deck and full fenced yard for comfort and convenience. Whether you’re hosting summer barbecues, enjoying evenings outdoors, or letting pets play freely, this backyard was made for relaxation. With its updates, ample living space, and unbeatable location close to shopping, dining, and major highways, 202 Thornton Circle is the perfect place to call home.
Delayed Showings until Sept 19 at 10am. Delayed Negotiations until Monday Sept 22 at 4pm.
Contact an agent
Home facts
- Year built:1965
- Listing ID #:S1637979
- Added:44 day(s) ago
- Updated:October 30, 2025 at 07:27 AM
Rooms and interior
- Bedrooms:4
- Total bathrooms:3
- Full bathrooms:2
- Half bathrooms:1
- Living area:1,648 sq. ft.
Heating and cooling
- Cooling:Central Air
- Heating:Forced Air, Gas
Structure and exterior
- Roof:Asphalt
- Year built:1965
- Building area:1,648 sq. ft.
- Lot area:0.22 Acres
Schools
- High school:West Genesee Senior High
- Middle school:West Genesee Middle
- Elementary school:Stonehedge Elementary
Utilities
- Water:Connected, Public, Water Connected
- Sewer:Connected, Sewer Connected
Finances and disclosures
- Price:$329,900
- Price per sq. ft.:$200.18
- Tax amount:$7,140
New listings near 202 Thornton Circle S
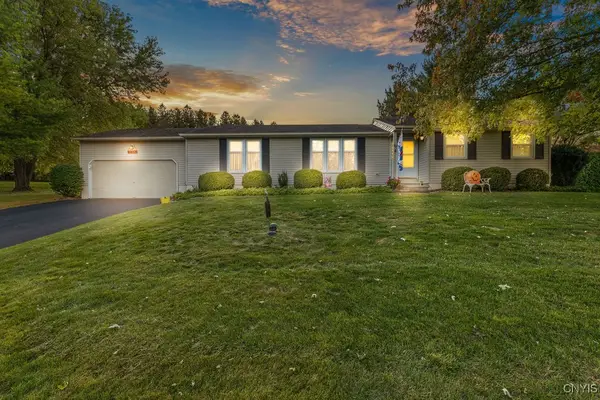 $279,900Pending2 beds 2 baths1,408 sq. ft.
$279,900Pending2 beds 2 baths1,408 sq. ft.111 Tadsworth Circle, Camillus, NY 13031
MLS# S1645663Listed by: HOWARD HANNA REAL ESTATE- New
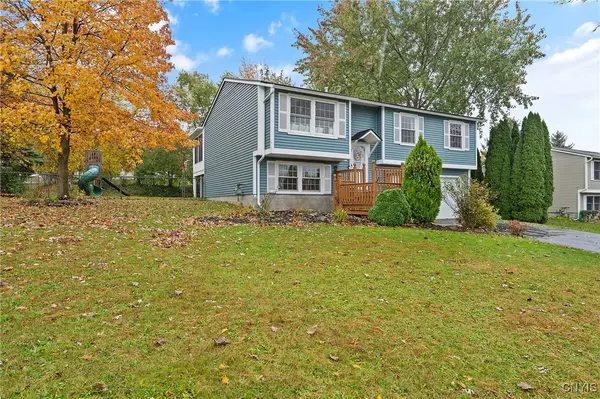 $299,000Active3 beds 3 baths1,565 sq. ft.
$299,000Active3 beds 3 baths1,565 sq. ft.201 Woodmont Drive, Camillus, NY 13031
MLS# S1646228Listed by: EXP REALTY 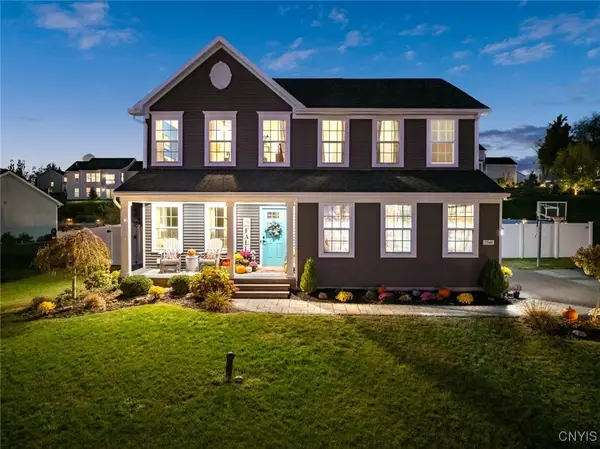 $579,900Active4 beds 3 baths2,464 sq. ft.
$579,900Active4 beds 3 baths2,464 sq. ft.5546 Rolling Meadows, Camillus, NY 13031
MLS# S1645150Listed by: INTEGRATED REAL ESTATE SER LLC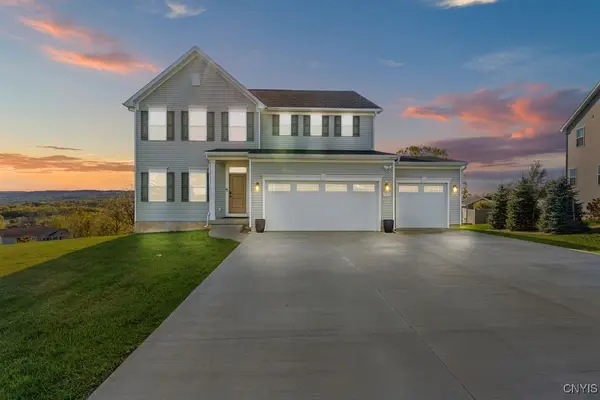 $619,900Active5 beds 4 baths3,010 sq. ft.
$619,900Active5 beds 4 baths3,010 sq. ft.5551 Rolling Meadows, Camillus, NY 13031
MLS# S1644983Listed by: HOWARD HANNA REAL ESTATE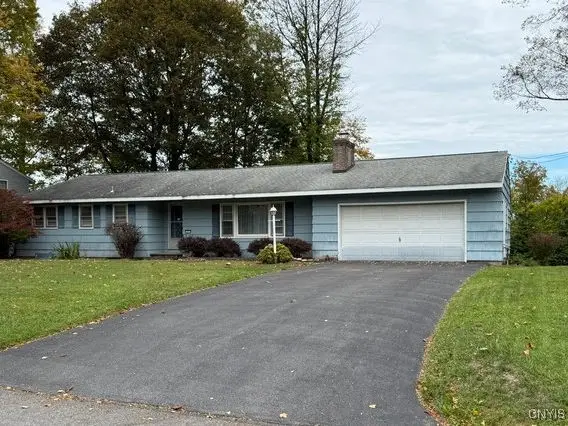 $278,986Active3 beds 2 baths1,736 sq. ft.
$278,986Active3 beds 2 baths1,736 sq. ft.131 Hillside Way, Camillus, NY 13031
MLS# S1645404Listed by: BRZOSTEK'S REAL ESTATE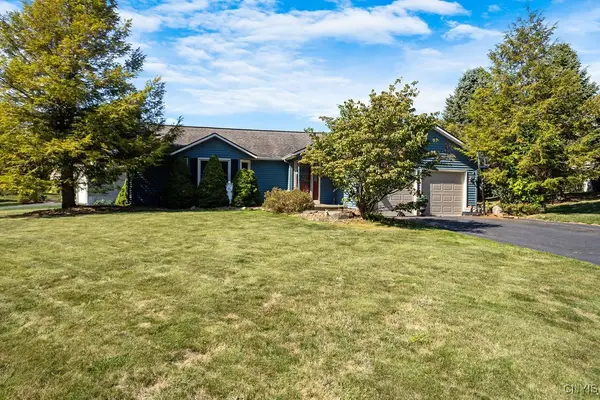 Listed by ERA$349,000Pending3 beds 3 baths1,708 sq. ft.
Listed by ERA$349,000Pending3 beds 3 baths1,708 sq. ft.510 Emann Drive, Camillus, NY 13031
MLS# S1645314Listed by: HUNT REAL ESTATE ERA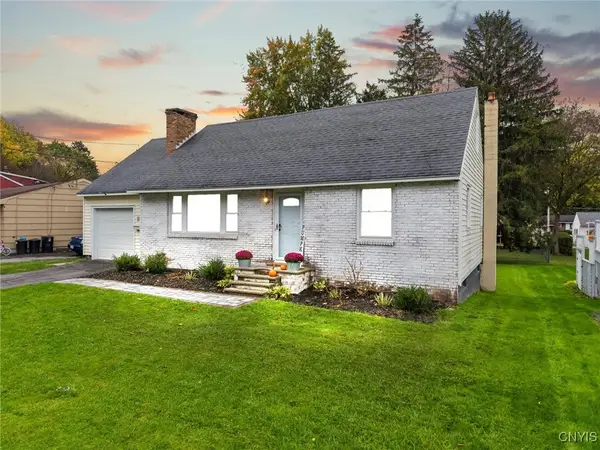 $225,000Pending4 beds 2 baths1,848 sq. ft.
$225,000Pending4 beds 2 baths1,848 sq. ft.55 1st Street, Camillus, NY 13031
MLS# S1645096Listed by: EXP REALTY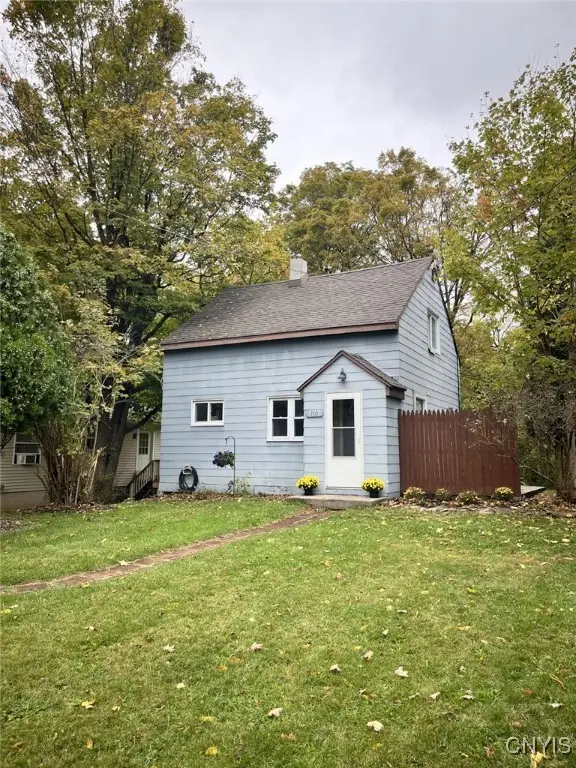 $135,000Active2 beds 1 baths690 sq. ft.
$135,000Active2 beds 1 baths690 sq. ft.110 Gulf Road, Camillus, NY 13031
MLS# S1645134Listed by: EXP REALTY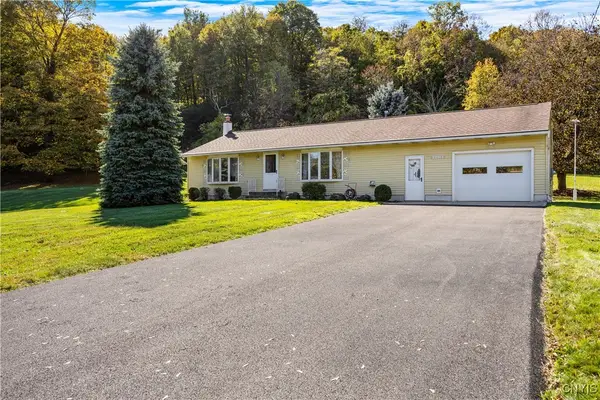 $399,900Pending3 beds 2 baths1,260 sq. ft.
$399,900Pending3 beds 2 baths1,260 sq. ft.4421 Whedon Road, Camillus, NY 13031
MLS# S1643577Listed by: HOWARD HANNA REAL ESTATE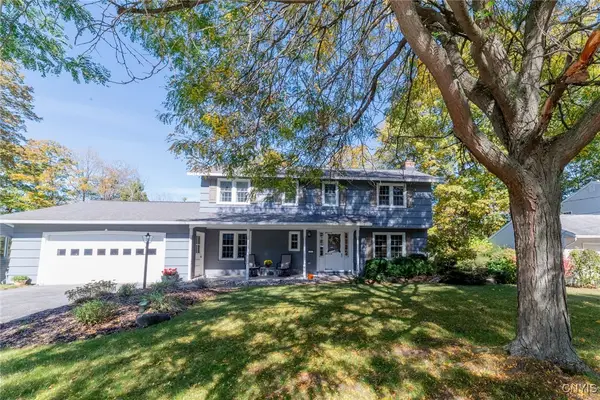 Listed by ERA$359,900Active5 beds 4 baths2,106 sq. ft.
Listed by ERA$359,900Active5 beds 4 baths2,106 sq. ft.127 Hillside Way, Camillus, NY 13031
MLS# S1644357Listed by: HUNT REAL ESTATE ERA
