230 Thornton Circle S, Camillus, NY 13031
Local realty services provided by:ERA Team VP Real Estate
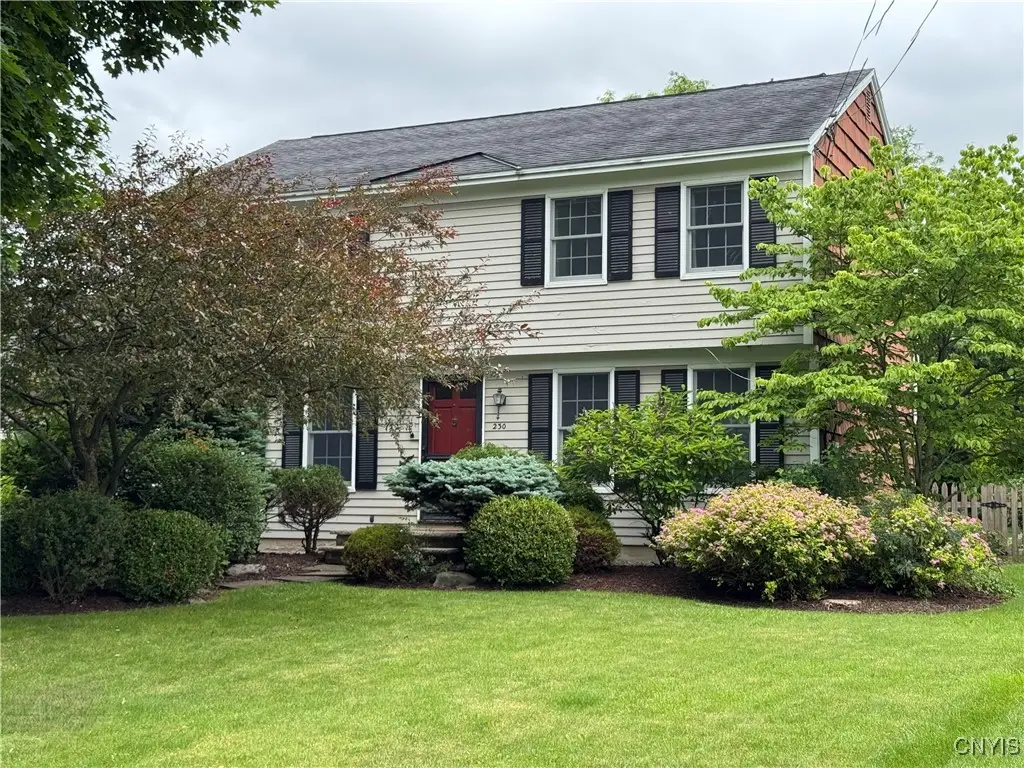


Listed by:anne abel
Office:berkshire hathaway cny realty
MLS#:S1614549
Source:NY_GENRIS
Price summary
- Price:$309,900
- Price per sq. ft.:$161.74
About this home
Don’t miss this rare opportunity to own a charming, move-in ready 4-bedroom home in the highly desirable Thornton Manor neighborhood! This well-cared-for home features beautiful hardwood floors throughout, an eat-in kitchen with built-ins, formal dining room, spacious living room, and 1.5 baths. Enjoy the bonus of a bright, peaceful sunroom just off the family room—perfect for relaxing or entertaining! The full basement and 2-car garage provide plenty of storage, while the fully fenced backyard with deck and shed offers outdoor space for gardening, play, or quiet evenings at home. Just steps from Camillus Park with access to pickleball, bocce, fitness areas, and wooded walking trails. Prime location close to shopping, schools, medical facilities, major highways, and the bus line. This home has it all—schedule your showing today!
Contact an agent
Home facts
- Year built:1966
- Listing Id #:S1614549
- Added:59 day(s) ago
- Updated:August 17, 2025 at 07:33 AM
Rooms and interior
- Bedrooms:4
- Total bathrooms:2
- Full bathrooms:1
- Half bathrooms:1
- Living area:1,916 sq. ft.
Heating and cooling
- Cooling:Central Air
- Heating:Forced Air, Gas
Structure and exterior
- Roof:Asphalt
- Year built:1966
- Building area:1,916 sq. ft.
- Lot area:0.37 Acres
Schools
- High school:West Genesee Senior High
- Middle school:West Genesee Middle
- Elementary school:Stonehedge Elementary
Utilities
- Water:Connected, Public, Water Connected
- Sewer:Connected, Sewer Connected
Finances and disclosures
- Price:$309,900
- Price per sq. ft.:$161.74
- Tax amount:$8,255
New listings near 230 Thornton Circle S
- New
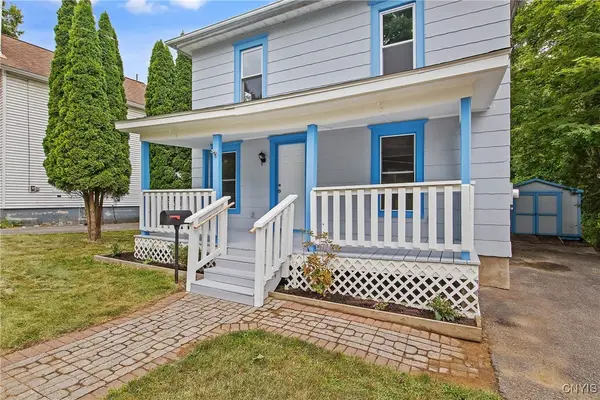 $219,900Active4 beds 1 baths1,413 sq. ft.
$219,900Active4 beds 1 baths1,413 sq. ft.122 Maple Drive, Camillus, NY 13031
MLS# S1629841Listed by: COLDWELL BANKER PRIME PROP,INC - New
 $389,900Active5 beds 3 baths1,830 sq. ft.
$389,900Active5 beds 3 baths1,830 sq. ft.139 Forrest Way, Camillus, NY 13031
MLS# S1630014Listed by: HOME WITH US REALTY GROUP, LLC - New
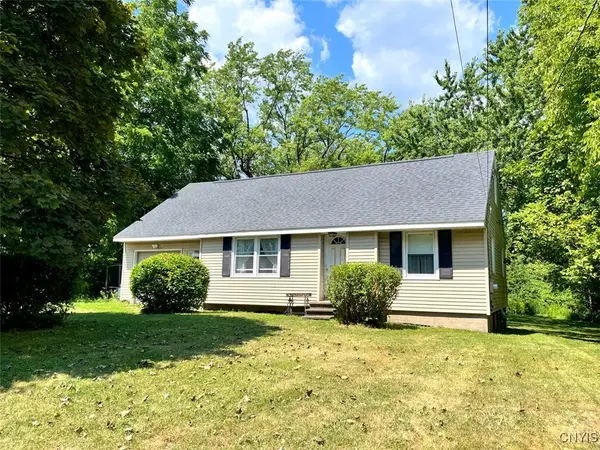 $250,000Active5 beds 2 baths1,588 sq. ft.
$250,000Active5 beds 2 baths1,588 sq. ft.3237 Howlett Hill Road, Camillus, NY 13031
MLS# S1630466Listed by: EXP REALTY - New
 $313,000Active3 beds 2 baths1,260 sq. ft.
$313,000Active3 beds 2 baths1,260 sq. ft.201 Peterson Drive, Camillus, NY 13031
MLS# S1630561Listed by: WEICHERT, REALTORS-TBG - Open Sun, 1:30 to 3pmNew
 $259,900Active3 beds 3 baths1,412 sq. ft.
$259,900Active3 beds 3 baths1,412 sq. ft.206 Vanida Drive, Camillus, NY 13031
MLS# S1629494Listed by: HOWARD HANNA REAL ESTATE 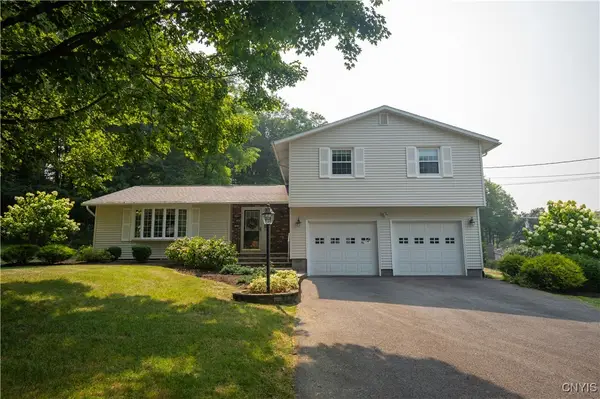 $299,900Pending4 beds 3 baths2,060 sq. ft.
$299,900Pending4 beds 3 baths2,060 sq. ft.200 Emann Drive, Camillus, NY 13031
MLS# S1629066Listed by: BERKSHIRE HATHAWAY CNY REALTY- New
 $120,000Active3 beds 2 baths1,236 sq. ft.
$120,000Active3 beds 2 baths1,236 sq. ft.112 Park Way, Camillus, NY 13031
MLS# S1628923Listed by: INDEPENDENT REALTY GROUP - New
 $349,900Active4 beds 2 baths2,571 sq. ft.
$349,900Active4 beds 2 baths2,571 sq. ft.215 Gulf Road, Camillus, NY 13031
MLS# S1625231Listed by: INDEPENDENT REALTY GROUP - New
 $650,000Active3 beds 3 baths2,702 sq. ft.
$650,000Active3 beds 3 baths2,702 sq. ft.5831/5835 Ike Dixon Road, Camillus, NY 13031
MLS# S1626123Listed by: BERKSHIRE HATHAWAY CNY REALTY 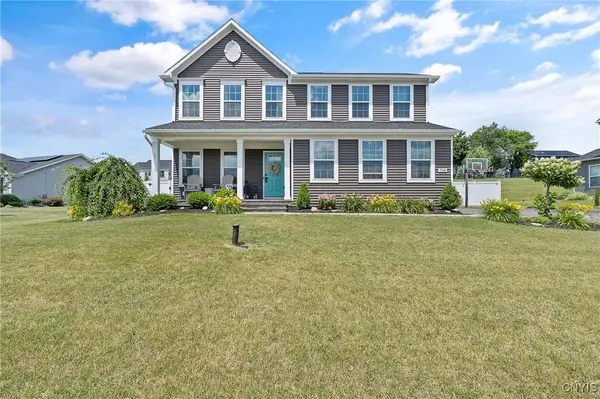 $585,000Active4 beds 3 baths2,464 sq. ft.
$585,000Active4 beds 3 baths2,464 sq. ft.5546 Rolling Meadows, Camillus, NY 13031
MLS# S1627356Listed by: ACROPOLIS REALTY GROUP LLC
