4019 Bronco Path, Camillus, NY 13031
Local realty services provided by:ERA Team VP Real Estate
Listed by: robert j. habberfield
Office: coldwell banker prime prop,inc
MLS#:S1648447
Source:NY_GENRIS
Price summary
- Price:$599,000
- Price per sq. ft.:$201.28
About this home
SPECTACULAR TRANSITIONAL COLONIAL WITH 4 BEDROOMS, 3 FULL BATHS AND A 1/2 BATH. LOCATED ON THE END OF A CUL-DE-SAC ON A .85 ACRE DEEP LOT. BRICK WALKWAY TO THE DOUBLE DOORED ENTRANCE TO A LARGE FOYER WITH TILE FLOOR. STAINED FRENCH DOORS TO THE LIVINGROOM/ OFFICE WITH CATHEDRAL CEILING, HARDWOOD FLOORS AND LARGE WINDOWS ACROSS THE FRONT FOR A BRIGHT ROOM. IMPRESSIVE STAINED STAIRWELL TO THE 2ND FLOOR. GOOD SIZE FORMAL DININGROOM WITH HARDWOOD FLOORS AND LARGE WINDOWS FOR A BRIGHT ROOM. BUILT-IN WET BAR WITH WINE FRIDGE BETWEEN THE KITCHEN AND DININGROOM. SEPARATE COFFEE BAR. GOURMET KITCHEN WITH LARGE ISLAND THAT SEATS FOUR PEOPLE VERY COMFORTABLY, GRANITE COUNTERS, 2ND SINK, AND A SIT-DOWN BAY WITH TABLE AND ENTRANCE TO THE BACKYARD. STAINLESS STEEL APPLIANCES, GAS COOKTOP AND THREE (3) OVENS WHICH ARE GREAT FOR PREPARING HOLIDAY MEALS. GOOD SIZED FAMILYROOM WITH BRICK FACED GAS FIREPLACE AND FLOOR-TO-CEILING SHELVING ON BOTH SIDES OF THE FIREPLACE AND SLIDING GLASS DOOR LEADS FROM THE FAMILYROOM TO THE BACKYARD. SUROUND SOUND IN THE FAMILYROOM AND KITCHEN. 1ST FLOOR LAUNDRYROOM WITH STAINLESS STEEL WASHER AND DRYER THAT ARE STAYING, HANGING RACK AND SLIDE OUT IRONING BOARD. GOOD SIZE PRIMARY SUITE WITH CATHEDRAL CEILING, WALK-IN CLOSET, AND LUXURY BATH WITH GRANITE COUNTER, TWO SINKS, AND LARGE TILED SHOWER WITH ADDITIONAL SIDE SPRAYS. LARGE FOURTH BEDROOM OFFERS A CATHEDRAL CEILING WITH SKYLITES. CEILING FANS IN ALL FOUR BEDROOMS. ADDITIONAL SQUARE FOOTAGE IN THE LOWER AREA WITH A FANTASTIC FAMILY/GAMEROOM FOR SU GAMES WITH TV AND SUROUND SOUND; ADDITIONAL WORKOUT OR PLAYROOM FOR {GREAT AREA FOR A POOL TABLE}. LOWER AREA ALSO OFFERS OFFICE SPACE WITH COUNTER AND SHELVING, A FULL BATHROOM, AND A WET BAR WITH REFRIGERATOR, WINE RACK, AND MICROWAVE. PRIVATE DEEP BACKYARD WITH NEW LANDSCAPING AND BRICK PAVER PATIO, NEW HOT TUB (2024) UNDER A NEW PERGOLA, NEW OUTDOOR TV AND SOUND SYSTEM (2014) UPDATES INCLUDE ENTIRE EXTERIOR HOUSE PAINTED (2023), NEW SECURITY CAMERAS (2022), NEW FRONT STEPS. HIGH EFFCIENCY CARRIER GAS FURNANCE & C-AIR (2021), TWO INSTANTANEOUS GAS FIRED WATER HEATERS (2021), ADDED BLOWN-IN INSULATION IN THE ATTIC.
Contact an agent
Home facts
- Year built:1991
- Listing ID #:S1648447
- Added:104 day(s) ago
- Updated:February 10, 2026 at 08:36 AM
Rooms and interior
- Bedrooms:4
- Total bathrooms:4
- Full bathrooms:3
- Half bathrooms:1
- Living area:2,976 sq. ft.
Heating and cooling
- Cooling:Central Air
- Heating:Forced Air, Gas
Structure and exterior
- Roof:Asphalt, Shingle
- Year built:1991
- Building area:2,976 sq. ft.
- Lot area:0.86 Acres
Schools
- High school:West Genesee Senior High
Utilities
- Water:Connected, Public, Water Connected
- Sewer:Connected, Sewer Connected
Finances and disclosures
- Price:$599,000
- Price per sq. ft.:$201.28
- Tax amount:$10,813
New listings near 4019 Bronco Path
- New
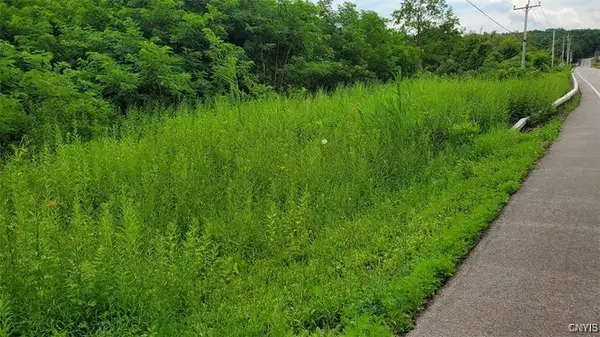 $60,000Active4.15 Acres
$60,000Active4.15 AcresHerman Road, Camillus, NY 13031
MLS# S1660079Listed by: EXP REALTY 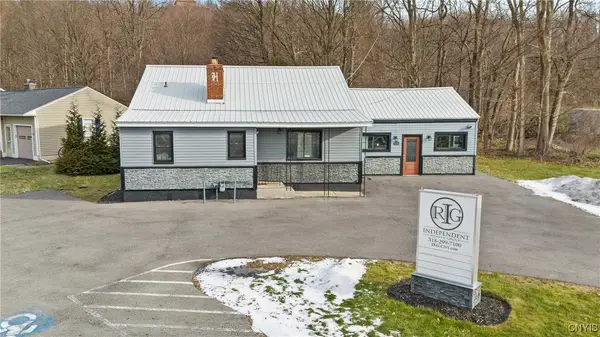 $397,000Active4 beds 3 baths2,300 sq. ft.
$397,000Active4 beds 3 baths2,300 sq. ft.5000 W Genesee Street, Camillus, NY 13031
MLS# S1659227Listed by: INDEPENDENT REALTY GROUP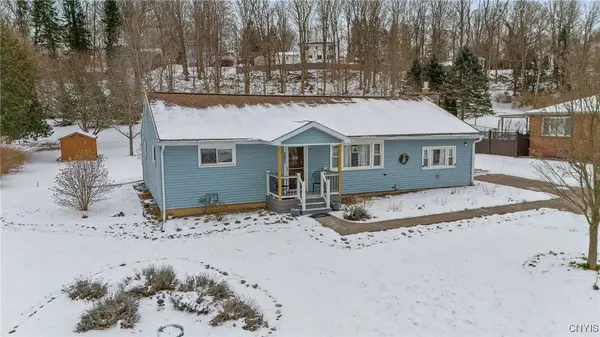 $299,900Active3 beds 2 baths1,300 sq. ft.
$299,900Active3 beds 2 baths1,300 sq. ft.4199 Milton Avenue, Camillus, NY 13031
MLS# S1659263Listed by: INDEPENDENT REALTY GROUP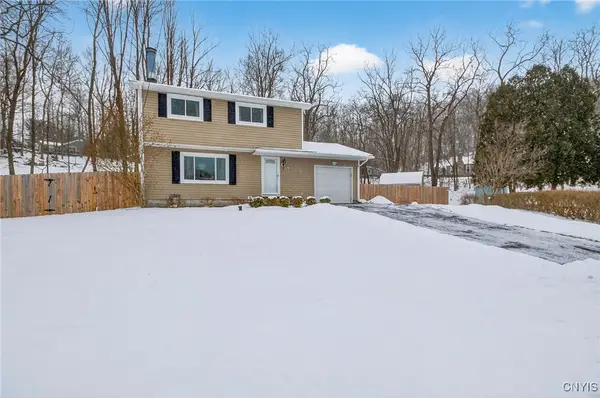 Listed by ERA$274,900Pending3 beds 2 baths1,196 sq. ft.
Listed by ERA$274,900Pending3 beds 2 baths1,196 sq. ft.6 Bilmar Circle, Camillus, NY 13031
MLS# S1657794Listed by: HUNT REAL ESTATE ERA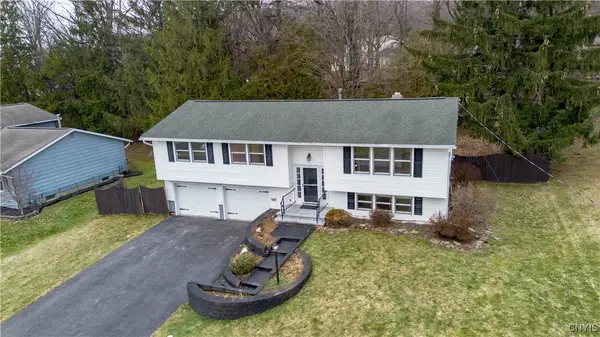 $349,900Active3 beds 3 baths1,754 sq. ft.
$349,900Active3 beds 3 baths1,754 sq. ft.117 Emann Drive, Camillus, NY 13031
MLS# S1656293Listed by: COLDWELL BANKER PRIME PROP,INC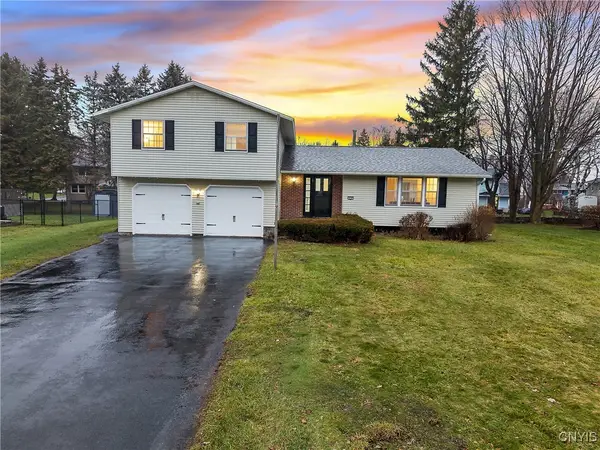 $399,900Active3 beds 3 baths1,906 sq. ft.
$399,900Active3 beds 3 baths1,906 sq. ft.110 Mallard Drive, Camillus, NY 13031
MLS# S1657198Listed by: INDEPENDENT REALTY GROUP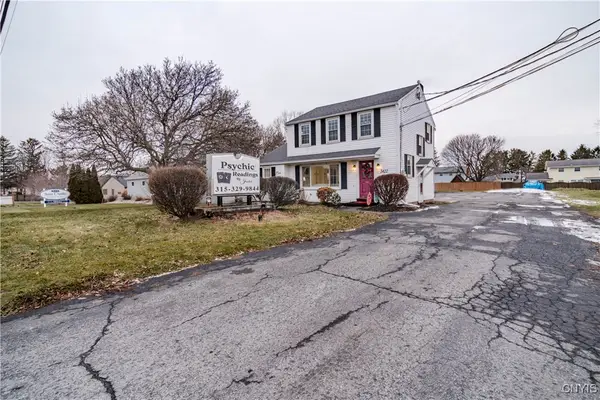 $249,900Active3 beds 1 baths1,416 sq. ft.
$249,900Active3 beds 1 baths1,416 sq. ft.5422 W Genesee Street, Camillus, NY 13031
MLS# S1657670Listed by: COLDWELL BANKER PRIME PROP,INC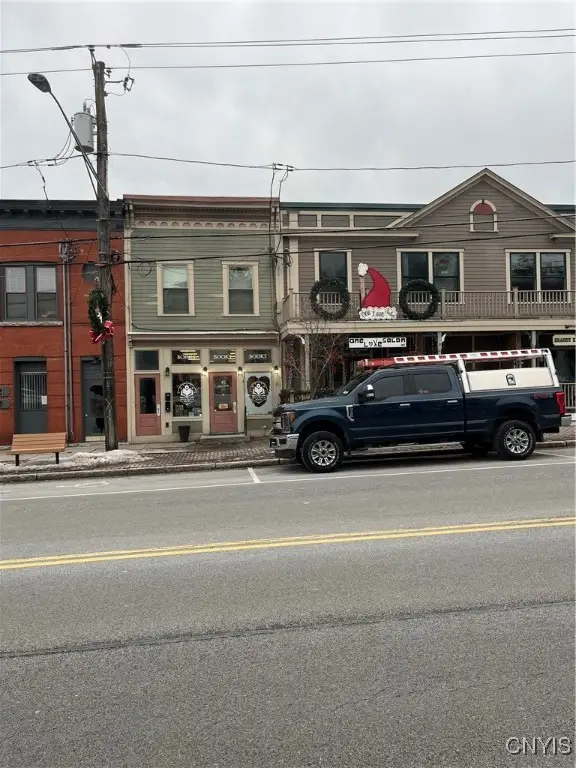 $700,000Active6 beds -- baths3,994 sq. ft.
$700,000Active6 beds -- baths3,994 sq. ft.47 N Main Street, Camillus, NY 13031
MLS# S1657729Listed by: COLDWELL BANKER PRIME PROP,INC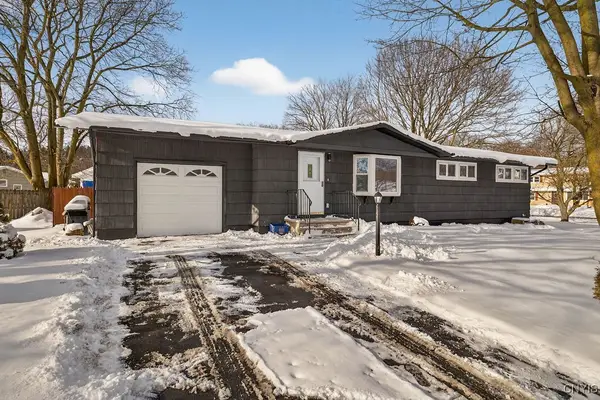 $259,900Pending3 beds 1 baths1,080 sq. ft.
$259,900Pending3 beds 1 baths1,080 sq. ft.119 Gulino Avenue, Camillus, NY 13031
MLS# S1656395Listed by: HOWARD HANNA REAL ESTATE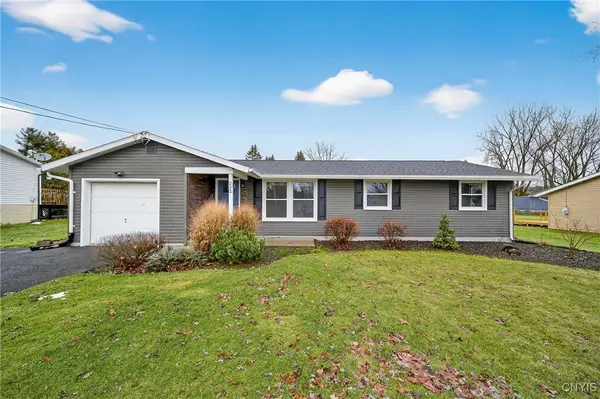 Listed by ERA$229,000Pending3 beds 1 baths1,114 sq. ft.
Listed by ERA$229,000Pending3 beds 1 baths1,114 sq. ft.202 Briarhurst Ln, Camillus, NY 13031
MLS# S1655982Listed by: HUNT REAL ESTATE ERA

