7 Richlee Drive, Camillus, NY 13031
Local realty services provided by:ERA Team VP Real Estate
Listed by: brice clark, jill rotella
Office: coldwell banker prime prop,inc
MLS#:S1649435
Source:NY_GENRIS
Price summary
- Price:$425,000
- Price per sq. ft.:$190.07
About this home
Showings begin with an Open House on Saturday November 8th from 10am to Noon! Built in 2020, this beautiful 3-bedroom, 2.1 bath home is just 5 years young and in immaculate condition! You’ll love the inviting covered front porch and welcoming two-story foyer that leads into a spacious living room with a cozy gas fireplace. The open-concept kitchen features a breakfast bar and flows seamlessly into the dining area and family room — the perfect gathering space for family and friends. A convenient mudroom is located off the garage for added functionality. Upstairs, the large primary suite offers a huge walk-in closet and a gorgeous private bath, along with a convenient second-floor laundry space. Plus a large, fenced backyard and a fantastic location — within walking distance to schools, and close to shopping, restaurants, and more. Located in the highly regarded West Genesee School District. Beautiful properties like this do not last long, don’t miss your opportunity to call it home!
Contact an agent
Home facts
- Year built:2020
- Listing ID #:S1649435
- Added:54 day(s) ago
- Updated:December 31, 2025 at 08:44 AM
Rooms and interior
- Bedrooms:3
- Total bathrooms:3
- Full bathrooms:2
- Half bathrooms:1
- Living area:2,236 sq. ft.
Heating and cooling
- Cooling:Central Air
- Heating:Forced Air, Gas
Structure and exterior
- Roof:Asphalt
- Year built:2020
- Building area:2,236 sq. ft.
- Lot area:0.48 Acres
Schools
- Elementary school:Stonehedge Elementary
Utilities
- Water:Connected, Public, Water Connected
- Sewer:Connected, Sewer Connected
Finances and disclosures
- Price:$425,000
- Price per sq. ft.:$190.07
- Tax amount:$8,488
New listings near 7 Richlee Drive
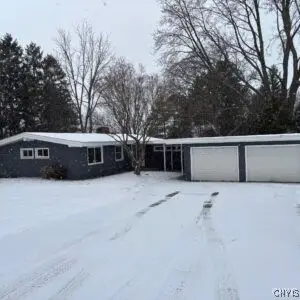 $299,900Active3 beds 2 baths1,382 sq. ft.
$299,900Active3 beds 2 baths1,382 sq. ft.13 Farview Circle, Camillus, NY 13031
MLS# S1654518Listed by: WORLD UNITED REALTY INC.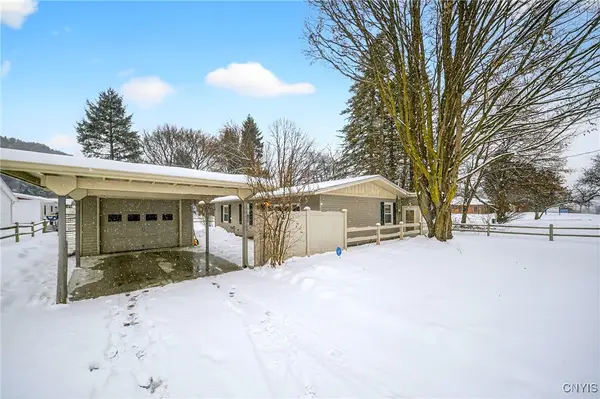 $139,900Active3 beds 1 baths1,025 sq. ft.
$139,900Active3 beds 1 baths1,025 sq. ft.5621 W Genesee Street, Camillus, NY 13031
MLS# S1654423Listed by: INTEGRATED REAL ESTATE SER LLC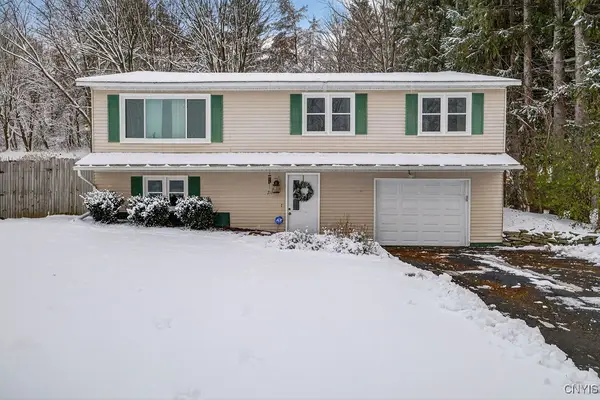 $245,000Pending3 beds 1 baths1,620 sq. ft.
$245,000Pending3 beds 1 baths1,620 sq. ft.211 Blackmore Rd, Camillus, NY 13031
MLS# S1652152Listed by: HOWARD HANNA REAL ESTATE $429,900Active5 beds 4 baths2,867 sq. ft.
$429,900Active5 beds 4 baths2,867 sq. ft.232 Windcrest Drive, Camillus, NY 13031
MLS# S1650876Listed by: KELLER WILLIAMS SYRACUSE $299,999Pending5 beds 2 baths1,556 sq. ft.
$299,999Pending5 beds 2 baths1,556 sq. ft.11 Elaine Terrace, Camillus, NY 13031
MLS# S1652598Listed by: HOWARD HANNA REAL ESTATE $199,000Pending2 beds 3 baths1,276 sq. ft.
$199,000Pending2 beds 3 baths1,276 sq. ft.201 Woburn Drive, Camillus, NY 13031
MLS# S1652425Listed by: E.W. BAKER AGENCY, INC. Listed by ERA$269,900Pending4 beds 3 baths2,016 sq. ft.
Listed by ERA$269,900Pending4 beds 3 baths2,016 sq. ft.5257 Onondaga Road, Camillus, NY 13031
MLS# S1652181Listed by: HUNT REAL ESTATE ERA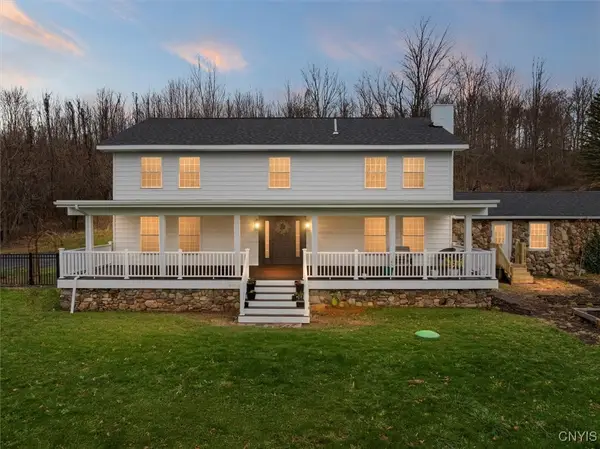 $649,900Active4 beds 4 baths4,094 sq. ft.
$649,900Active4 beds 4 baths4,094 sq. ft.5578 Ike Dixon Road, Camillus, NY 13031
MLS# S1651887Listed by: DIVERGENCE REALTY GROUP LLC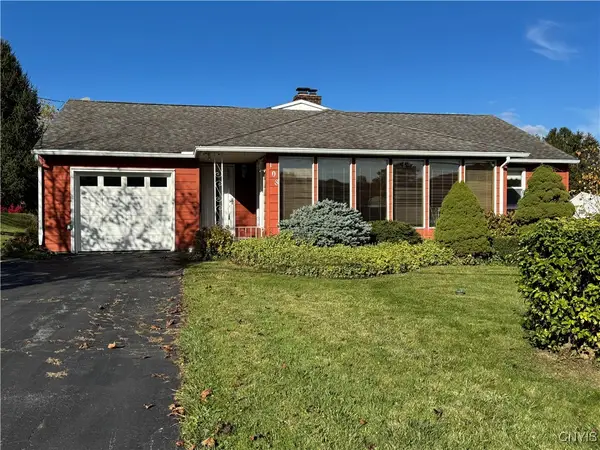 $299,900Active2 beds 2 baths2,622 sq. ft.
$299,900Active2 beds 2 baths2,622 sq. ft.108 Genesee Road W, Camillus, NY 13031
MLS# S1648173Listed by: HOWARD HANNA REAL ESTATE
