11 Dorian Way, Campbell Hall, NY 10916
Local realty services provided by:ERA Top Service Realty
Listed by: christina rowan
Office: howard hanna rand realty
MLS#:914002
Source:OneKey MLS
Price summary
- Price:$1,299,000
- Price per sq. ft.:$246.21
About this home
Your Hudson Valley haven—an escape that feels like home. Just 2.6 miles from the Campbell Hall Metro-North train station to NYC, exclusive enclave living awaits in the sought-after neighborhood of Dorian Farms Estates, where every day is perfectly framed by sweeping Shawangunk Mountain vistas, rolling pastures, picturesque equestrian farmland, and fiery Hudson Valley sunsets in the coveted Town of Hamptonburgh. This breathtaking Contemporary residence on 2.1 acres spans an impressive 5,276 square feet of thoughtfully designed living space and exquisite architectural detail throughout. From the moment you arrive, the home makes a lasting impression. A grand two-story foyer with soaring ceilings and a striking staircase sets the stage for the elegance that flows throughout. The formal living room, bathed in natural light, provides a serene retreat—ideal for curling up with a book while soaking in captivating mountain views. French doors lead to a dedicated home office, offering privacy and inspiration for work or study. At the heart of the home, the expansive family room combines comfort and sophistication, with a wood-burning fireplace, and an immersive surround sound system for enjoying music or movie nights. Here, gatherings feel effortless, whether hosting lively celebrations or enjoying a cozy evening by the fire. The gourmet kitchen is a chef’s delight, equipped with high-end appliances, double wall oven, a brand-new dishwasher, dining area, and a walk-through butler’s pantry that transitions seamlessly to the formal dining room. This flow creates the perfect backdrop for both intimate dinners and elegant entertaining. Step outside from the kitchen onto a spacious deck, where mornings begin with coffee and evenings end with al fresco dining and golden sunsets. Convenience meets function in the laundry/mudroom, featuring abundant cabinetry, a utility sink, and direct outdoor access while the 3-car garage provides seamless entry into the kitchen. A main-level powder room completes this floor. Custom millwork, crown molding, and rich hardwood floors highlight the craftsmanship found throughout. Upstairs, the primary suite is a sanctuary of luxury. A dramatic double-tray ceiling crowns the space, which includes a sitting area with gas fireplace, a private balcony for savoring views, and a spa-inspired ensuite bath boasting a soaking tub, two separate vanities, walk-in shower, water closet, dressing room, and two expansive walk-in closets. Two additional generously sized bedrooms with large closets—one with direct access to the main hall shared bathroom, while a fourth bedroom enjoys its own private ensuite, perfect for guests. An unfinished walk-up attic provides endless storage solutions. Beneath it all, the lower level transforms into an entertainer’s dream with a custom mahogany bar, home theater/media room, game room, and flexible space for a gym or den—plus porcelain tile floors that beautifully mimic the warmth and character of hardwood, ample storage, egress, and Bilco door access. Step outside to your private resort-style oasis. A sparkling in-ground saltwater pool glistens in the sunlight, surrounded by lush landscaping, mature trees, and panoramic Hudson Valley views. Host unforgettable BBQs on the patio or gather around the fire pit for starlit evenings of laughter and marshmallow roasting. Additional features include: new dishwasher; newer water softener and filtration system; security system; updated exterior lighting; surround sound system in the family room and home theater; central vacuum; freshly sealed driveway, and more. All this, just minutes from Metro-North’s Campbell Hall station to NJ and NYC (2.6 miles), Stewart International Airport (10 miles), major highways—NY-17, NYS-87, I-84, NJ-17, Bear Mountain, apple orchards, wineries, golf courses, Angry Orchid, City Winery, lakes, Appalachian Trail, Garnet Health Medical Center, and more. Home faces North. Reserve your private tour today.
Contact an agent
Home facts
- Year built:2003
- Listing ID #:914002
- Added:78 day(s) ago
- Updated:December 21, 2025 at 11:42 AM
Rooms and interior
- Bedrooms:4
- Total bathrooms:4
- Full bathrooms:3
- Half bathrooms:1
- Living area:3,776 sq. ft.
Heating and cooling
- Cooling:Central Air
- Heating:Forced Air, Oil, Propane
Structure and exterior
- Year built:2003
- Building area:3,776 sq. ft.
- Lot area:2.1 Acres
Schools
- High school:Washingtonville Senior High School
- Middle school:Washingtonville Middle School
- Elementary school:Little Britain Elementary School
Utilities
- Water:Well
- Sewer:Septic Tank
Finances and disclosures
- Price:$1,299,000
- Price per sq. ft.:$246.21
- Tax amount:$17,577 (2025)
New listings near 11 Dorian Way
- New
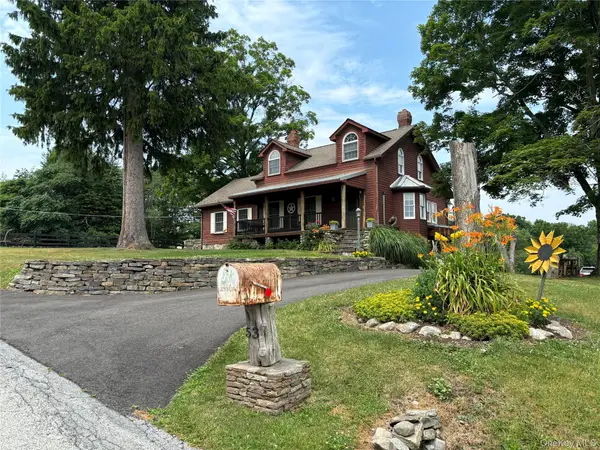 $1,100,000Active4 beds 3 baths2,384 sq. ft.
$1,100,000Active4 beds 3 baths2,384 sq. ft.53 Day Road, Campbell Hall, NY 10916
MLS# 944809Listed by: OWNER ENTRY.COM - New
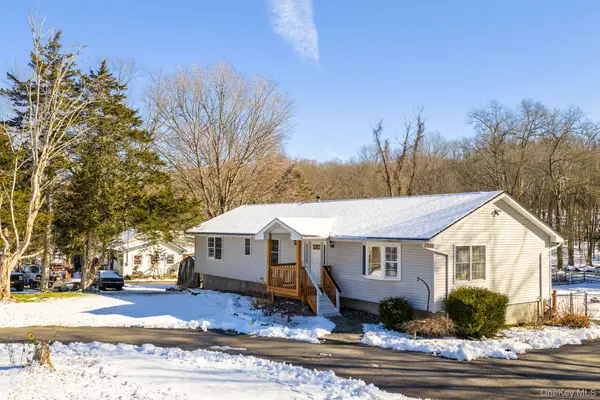 $489,900Active3 beds 2 baths2,475 sq. ft.
$489,900Active3 beds 2 baths2,475 sq. ft.100 Maybrook Road, Campbell Hall, NY 10916
MLS# 939928Listed by: KELLER WILLIAMS HUDSON VALLEY 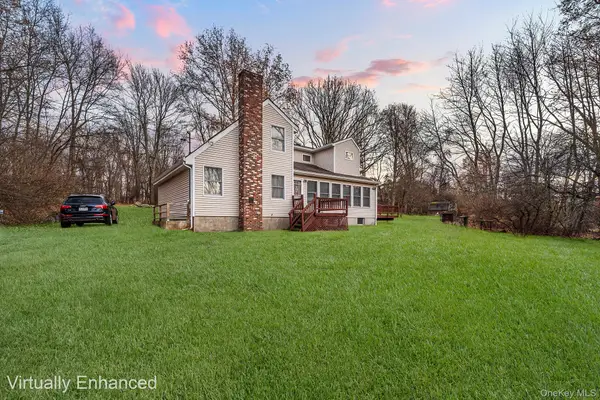 $579,000Active2 beds 2 baths1,981 sq. ft.
$579,000Active2 beds 2 baths1,981 sq. ft.290 Ridge Road, Goshen, NY 10916
MLS# 936792Listed by: REDFIN REAL ESTATE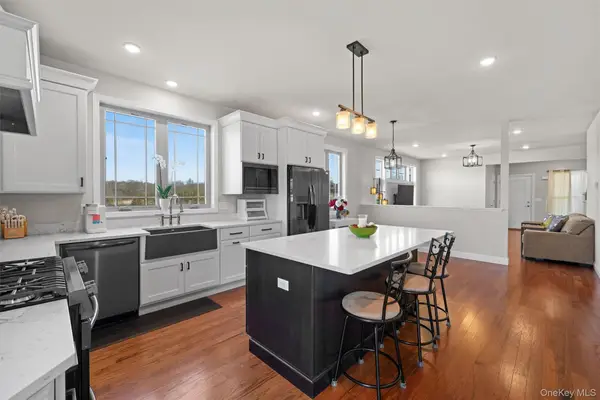 $700,000Active2 beds 4 baths3,600 sq. ft.
$700,000Active2 beds 4 baths3,600 sq. ft.32 Ottaway Lane, Campbell Hall, NY 10916
MLS# 933695Listed by: LEGACY LAND & HOMES LLC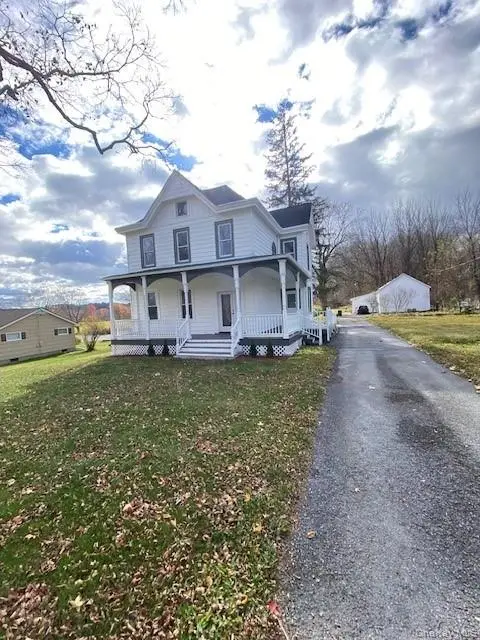 $569,900Active4 beds 2 baths2,224 sq. ft.
$569,900Active4 beds 2 baths2,224 sq. ft.2819 Route 207, Campbell Hall, NY 10916
MLS# 932990Listed by: REALTY PROMOTIONS INC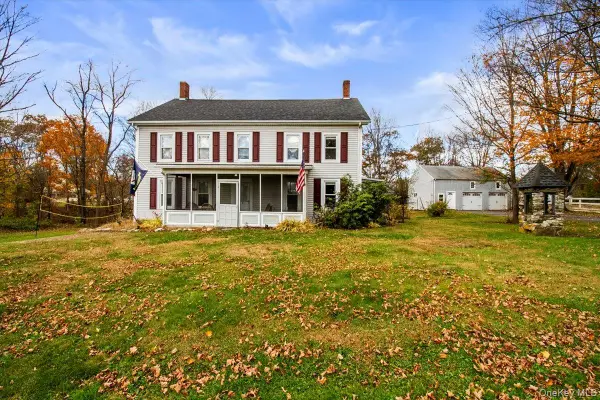 $465,000Active4 beds 2 baths2,460 sq. ft.
$465,000Active4 beds 2 baths2,460 sq. ft.2768 State Route 207, Campbell Hall, NY 10916
MLS# 928816Listed by: BHHS HUDSON VALLEY PROPERTIES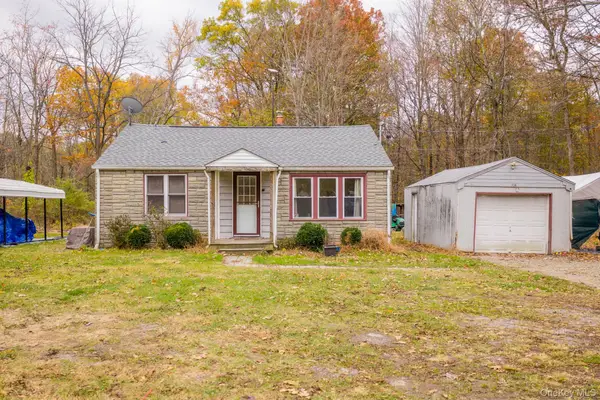 $299,000Pending2 beds 1 baths720 sq. ft.
$299,000Pending2 beds 1 baths720 sq. ft.38 Jones Lane, Montgomery, NY 12549
MLS# 928955Listed by: KELLER WILLIAMS HUDSON VALLEY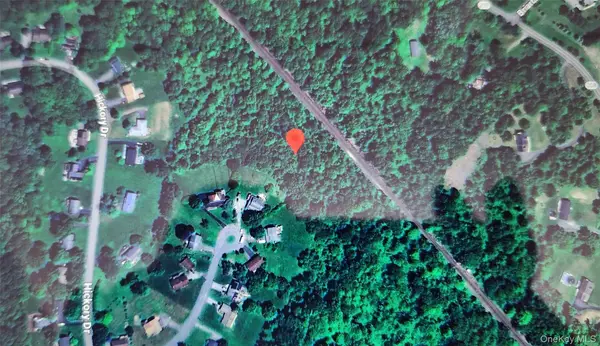 $150,000Active2.5 Acres
$150,000Active2.5 AcresRt-208, Campbell Hall, NY 10916
MLS# 923275Listed by: HOMESMART HOMES & ESTATES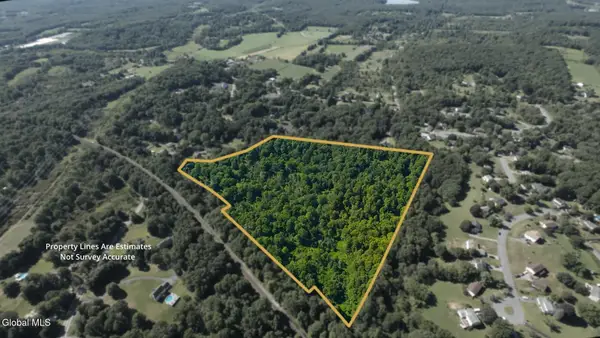 $189,900Active27 Acres
$189,900Active27 AcresL 14.22 Ws Of Route 208, Hamptonburgh, NY 10916
MLS# 202527209Listed by: COUNTRY BOY REALTY
